Eingang mit Vestibül und Deckengestaltungen Ideen und Design
Suche verfeinern:
Budget
Sortieren nach:Heute beliebt
41 – 60 von 216 Fotos
1 von 3
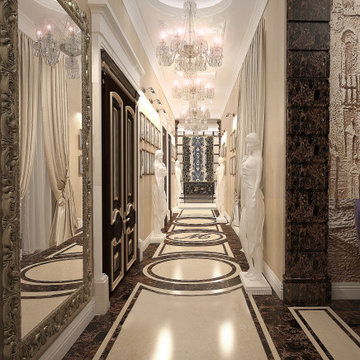
Großer Klassischer Eingang mit Vestibül, beiger Wandfarbe, Marmorboden, Doppeltür, brauner Haustür, buntem Boden, Kassettendecke und Wandpaneelen in Moskau
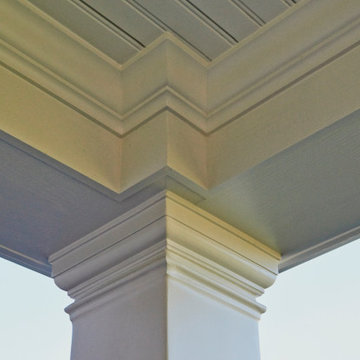
Our Clients came to us with a desire to renovate their home built in 1997, suburban home in Bucks County, Pennsylvania. The owners wished to create some individuality and transform the exterior side entry point of their home with timeless inspired character and purpose to match their lifestyle. One of the challenges during the preliminary phase of the project was to create a design solution that transformed the side entry of the home, while remaining architecturally proportionate to the existing structure.
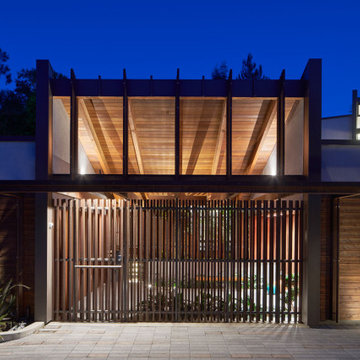
View of entry courtyard screened by vertical wood slat wall & gate.
Großer Moderner Eingang mit Vestibül, hellbrauner Holzhaustür, freigelegten Dachbalken, Holzwänden und Schieferboden in San Francisco
Großer Moderner Eingang mit Vestibül, hellbrauner Holzhaustür, freigelegten Dachbalken, Holzwänden und Schieferboden in San Francisco
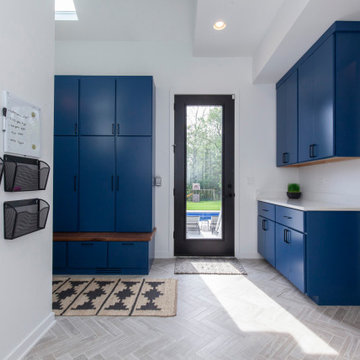
Add a pop of color in your life with these bright blue storage lockers! Family organization with fun style from pool gear, school bags, and sports supplies. Keep your family running with smart organizational designs. Photos: Jody Kmetz
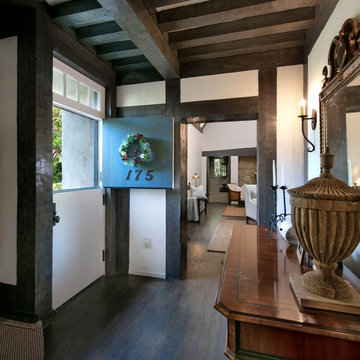
Kleiner Eingang mit Vestibül, weißer Wandfarbe, dunklem Holzboden, Klöntür, grüner Haustür, braunem Boden und freigelegten Dachbalken in Santa Barbara
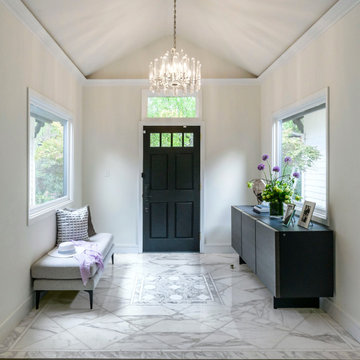
Klassischer Eingang mit Vestibül, weißer Wandfarbe, Marmorboden, Einzeltür, schwarzer Haustür, buntem Boden und gewölbter Decke in San Francisco
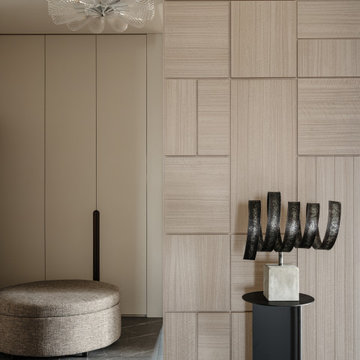
Mittelgroßer Moderner Eingang mit Vestibül, beiger Wandfarbe, Porzellan-Bodenfliesen, grauem Boden, eingelassener Decke und vertäfelten Wänden in Moskau
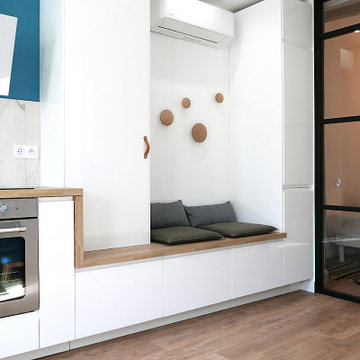
Rénovation complète pour cet appartement de type LOFT. 6 couchages sont proposés dans ces espaces de standing. La décoration à été soignée et réfléchie pour maximiser les volumes et la luminosité des pièces. L'appartement s'articule autour d'une spacieuse entrée et d'une grande verrière sur mesure.
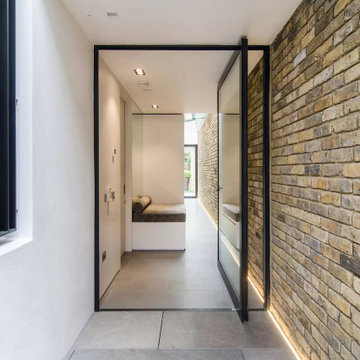
Großer Moderner Eingang mit Vestibül, Kalkstein, Drehtür, Haustür aus Glas, grauem Boden, gewölbter Decke und Ziegelwänden in London
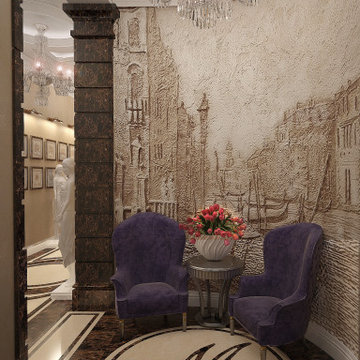
Mittelgroßer Klassischer Eingang mit Vestibül, beiger Wandfarbe, Marmorboden, Doppeltür, buntem Boden und Kassettendecke in Moskau
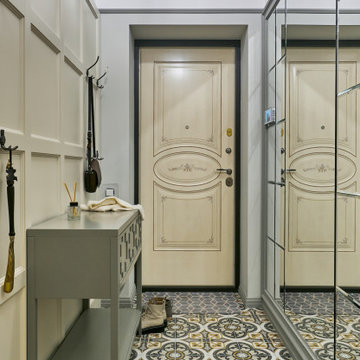
Mittelgroßer Klassischer Eingang mit Vestibül, grauer Wandfarbe, Keramikboden, Einzeltür, buntem Boden und Kassettendecke in Moskau
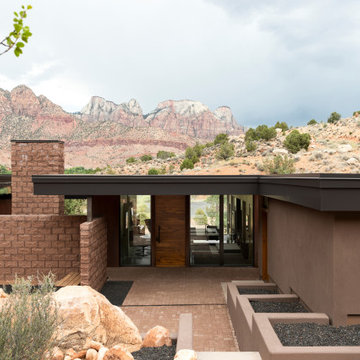
Moderner Eingang mit Vestibül, brauner Wandfarbe, Einzeltür und Holzdecke in Salt Lake City
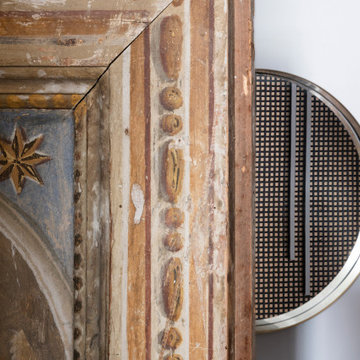
Foto: Federico Villa Studio
Mittelgroßer Eklektischer Eingang mit Vestibül, weißer Wandfarbe, Backsteinboden, Doppeltür, dunkler Holzhaustür, eingelassener Decke und Tapetenwänden
Mittelgroßer Eklektischer Eingang mit Vestibül, weißer Wandfarbe, Backsteinboden, Doppeltür, dunkler Holzhaustür, eingelassener Decke und Tapetenwänden

Architect: Michael Morrow, Kinneymorrow Architecture
Builder: Galvas Construction
For this contemporary beach escape in the affluent resort community of Alys Beach, Florida, the team at E. F. San Juan constructed a series of unique Satina™ tropical hardwood screens that form parts of the home’s facade, railings, courtyard gate, and more. “Architect Michael Morrow of Kinneymorrow Architecture came to us with his design inspiration, and I have to say that we knocked it out of the park,” says E. F. San Juan’s president, Edward San Juan.
Challenges:
The seeming simplicity of this exterior facade is deceptively complex. The horizontal lines and spacing that Michael wanted to carry through the facade encompassed gates, shutters, screens, balcony rails, and rain shields had to be incredibly precise to fit seamlessly and remain intact through the years. “It’s always a challenge to execute contemporary details, as there is nowhere to hide imperfections,” says Michael. “The reality of being in a seaside climate compounded on top of that, especially working with wood.”
Solution:
The E. F. San Juan engineering department worked out the complex fabrication details required to make Michael’s design inspiration come together, and the team at Galvas Construction did an excellent job of installing all pieces to bring the plan to fruition. We used our trademarked Satina™ tropical hardwood to fabricate the facade and engineered tertiary attachment methods into the components to ensure longevity. “This was one of the most complex exteriors we have engineered, and, as always, we loved the challenge,” Edward says.
Michael adds, “The exterior woodwork on this project is the project, and so this one would not have been possible without E. F. San Juan. Collaborating was a joy, from working out the details to the exquisite realization. These folks have forgotten more about wood than most people will ever know in the first place!”
Thank you to Michael, Kinneymorrow, and the team at Galvas Construction for choosing E. F. San Juan.
---
Photography courtesy of Alys Beach

Entry way entry way includes an art display vestibule. Gallery lighting sets illuminates commissioned sculpture, acrylic shaped chair and painting.
Kleiner Retro Eingang mit Vestibül, grauer Wandfarbe, hellem Holzboden, Einzeltür, lila Haustür, beigem Boden und gewölbter Decke in Sonstige
Kleiner Retro Eingang mit Vestibül, grauer Wandfarbe, hellem Holzboden, Einzeltür, lila Haustür, beigem Boden und gewölbter Decke in Sonstige

Our Clients came to us with a desire to renovate their home built in 1997, suburban home in Bucks County, Pennsylvania. The owners wished to create some individuality and transform the exterior side entry point of their home with timeless inspired character and purpose to match their lifestyle. One of the challenges during the preliminary phase of the project was to create a design solution that transformed the side entry of the home, while remaining architecturally proportionate to the existing structure.
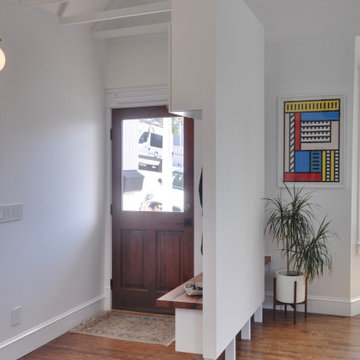
Raising the partition off the floor allows the dining area to feel more expansive.
Kleiner Moderner Eingang mit Vestibül, weißer Wandfarbe, dunklem Holzboden, dunkler Holzhaustür, braunem Boden und gewölbter Decke in San Francisco
Kleiner Moderner Eingang mit Vestibül, weißer Wandfarbe, dunklem Holzboden, dunkler Holzhaustür, braunem Boden und gewölbter Decke in San Francisco
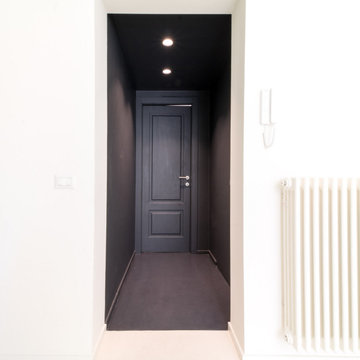
Eingang mit Vestibül, grauer Wandfarbe, Betonboden, grauem Boden und eingelassener Decke in Catania-Palermo

Прихожая в загородном доме с жилой мансардой. Из нее лестница ведет в жилые помещения на мансардном этаже. А так же можно попасть в гараж и гостевой санузел.

View of open air entry courtyard screened by vertical wood slat wall & gate.
Großer Moderner Eingang mit Vestibül, Schieferboden, Einzeltür, hellbrauner Holzhaustür, freigelegten Dachbalken und Holzwänden in San Francisco
Großer Moderner Eingang mit Vestibül, Schieferboden, Einzeltür, hellbrauner Holzhaustür, freigelegten Dachbalken und Holzwänden in San Francisco
Eingang mit Vestibül und Deckengestaltungen Ideen und Design
3