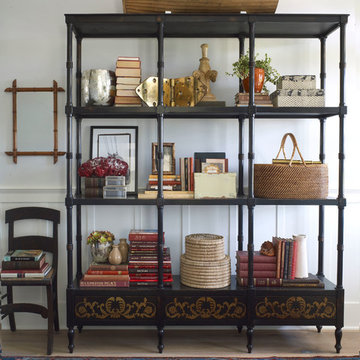Eingang mit Vestibül und grauer Wandfarbe Ideen und Design
Suche verfeinern:
Budget
Sortieren nach:Heute beliebt
21 – 40 von 402 Fotos
1 von 3
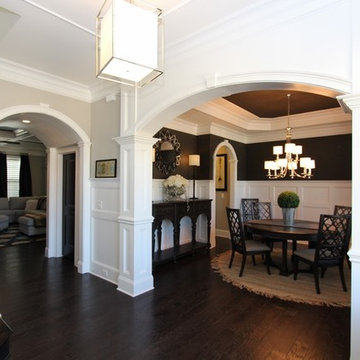
Capitol City Homes presents the entryway for the Williams floor plan. Elegant molding creates a stunning, modern statement.
Großer Moderner Eingang mit Vestibül, grauer Wandfarbe, dunklem Holzboden, Doppeltür und dunkler Holzhaustür in Raleigh
Großer Moderner Eingang mit Vestibül, grauer Wandfarbe, dunklem Holzboden, Doppeltür und dunkler Holzhaustür in Raleigh
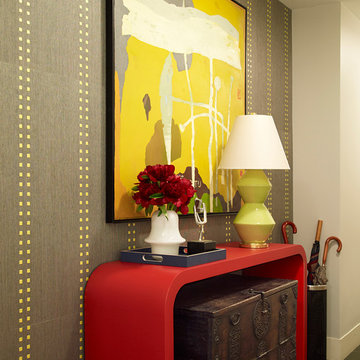
A feature wall of a compact elevator vestibule was brought to life by layering multiple elements: an antique chest is placed under a new, bright-red console, both sit in front of a multi-textured wallpaper. Art above compliments the sculpted ceramic lamp and a few accessories finish off the whole design.
Tria Giovan
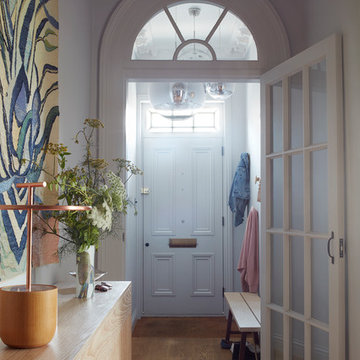
Photo by Simon Upton
Mittelgroßer Klassischer Eingang mit grauer Wandfarbe, braunem Holzboden, braunem Boden, Vestibül, Einzeltür und weißer Haustür in Devon
Mittelgroßer Klassischer Eingang mit grauer Wandfarbe, braunem Holzboden, braunem Boden, Vestibül, Einzeltür und weißer Haustür in Devon
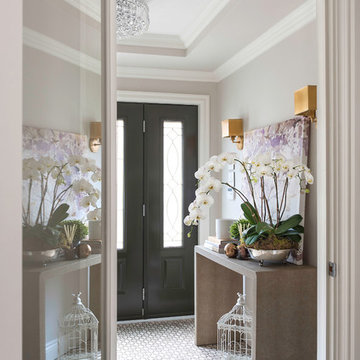
Leona Mozes Photography for Atelier Greige
Kleiner Klassischer Eingang mit Vestibül, grauer Wandfarbe, Marmorboden, Doppeltür und schwarzer Haustür in Montreal
Kleiner Klassischer Eingang mit Vestibül, grauer Wandfarbe, Marmorboden, Doppeltür und schwarzer Haustür in Montreal
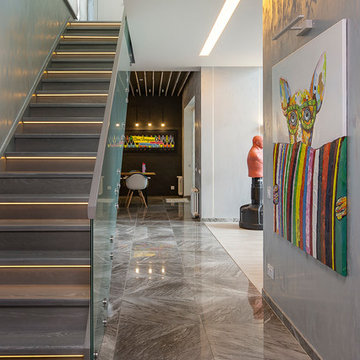
Прихожая с лестницей на второй этаж
Großer Moderner Eingang mit Vestibül, grauer Wandfarbe, Porzellan-Bodenfliesen und braunem Boden in Sankt Petersburg
Großer Moderner Eingang mit Vestibül, grauer Wandfarbe, Porzellan-Bodenfliesen und braunem Boden in Sankt Petersburg
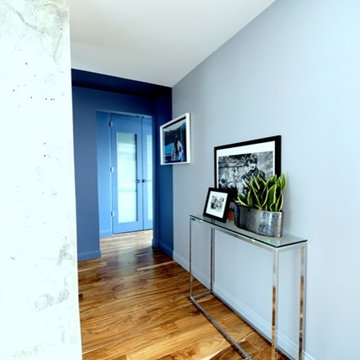
Mark Sangalang
Kleiner Moderner Eingang mit Vestibül, grauer Wandfarbe, braunem Holzboden, Einzeltür und blauer Haustür in Los Angeles
Kleiner Moderner Eingang mit Vestibül, grauer Wandfarbe, braunem Holzboden, Einzeltür und blauer Haustür in Los Angeles
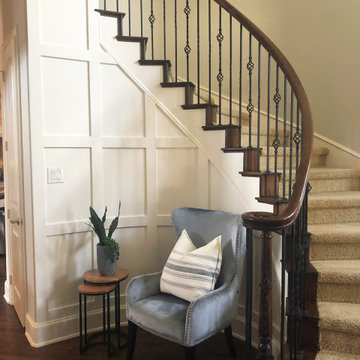
We love, love, love this rustic glam home office - music room! The client decided to combine her music room with her office, swapping the location with her previous dining room. The combination of the rustic wood desk with acrylic legs, white bookcase, black lacquer piano, zebra rug and crystal chandelier completely fit the bill. In the dining room, we combined a rustic wood wall and table with comfy cream parsons chairs illuminated with crystal sconces and a beautiful vintage-look chandelier. New curved wainscoting accents the stairwell and 18-foot curtains highlight the dramatic entry with its metallic accented ceiling.
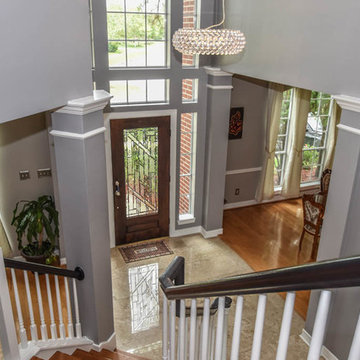
In this beautiful Houston remodel, we took on the exterior AND interior - with a new outdoor kitchen, patio cover and balcony outside and a Mid-Century Modern redesign on the inside:
"This project was really unique, not only in the extensive scope of it, but in the number of different elements needing to be coordinated with each other," says Outdoor Homescapes of Houston owner Wayne Franks. "Our entire team really rose to the challenge."
OUTSIDE
The new outdoor living space includes a 14 x 20-foot patio addition with an outdoor kitchen and balcony.
We also extended the roof over the patio between the house and the breezeway (the new section is 26 x 14 feet).
On the patio and balcony, we laid about 1,100-square foot of new hardscaping in the place of pea gravel. The new material is a gorgeous, honed-and-filled Nysa travertine tile in a Versailles pattern. We used the same tile for the new pool coping, too.
We also added French doors leading to the patio and balcony from a lower bedroom and upper game room, respectively:
The outdoor kitchen above features Southern Cream cobblestone facing and a Titanium granite countertop and raised bar.
The 8 x 12-foot, L-shaped kitchen island houses an RCS 27-inch grill, plus an RCS ice maker, lowered power burner, fridge and sink.
The outdoor ceiling is tongue-and-groove pine boards, done in the Minwax stain "Jacobean."
INSIDE
Inside, we repainted the entire house from top to bottom, including baseboards, doors, crown molding and cabinets. We also updated the lighting throughout.
"Their style before was really non-existent," says Lisha Maxey, senior designer with Outdoor Homescapes and owner of LGH Design Services in Houston.
"They did what most families do - got items when they needed them, worrying less about creating a unified style for the home."
Other than a new travertine tile floor the client had put in 6 months earlier, the space had never been updated. The drapery had been there for 15 years. And the living room had an enormous leather sectional couch that virtually filled the entire room.
In its place, we put all new, Mid-Century Modern furniture from World Market. The drapery fabric and chandelier came from High Fashion Home.
All the other new sconces and chandeliers throughout the house came from Pottery Barn and all décor accents from World Market.
The couple and their two teenaged sons got bedroom makeovers as well.
One of the sons, for instance, started with childish bunk beds and piles of books everywhere.
"We gave him a grown-up space he could enjoy well into his high school years," says Lisha.
The new bed is also from World Market.
We also updated the kitchen by removing all the old wallpaper and window blinds and adding new paint and knobs and pulls for the cabinets. (The family plans to update the backsplash later.)
The top handrail on the stairs got a coat of black paint, and we added a console table (from Kirkland's) in the downstairs hallway.
In the dining room, we painted the cabinet and mirror frames black and added new drapes, but kept the existing furniture and flooring.
"I'm just so pleased with how it turned out - especially Lisha's coordination of all the materials and finishes," says Wayne. "But as a full-service outdoor design team, this is what we do, and our all our great reviews are telling us we're doing it well."
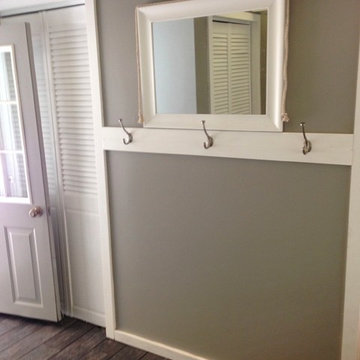
Mittelgroßer Klassischer Eingang mit Vestibül, grauer Wandfarbe, dunklem Holzboden, Einzeltür und grauer Haustür in Cleveland
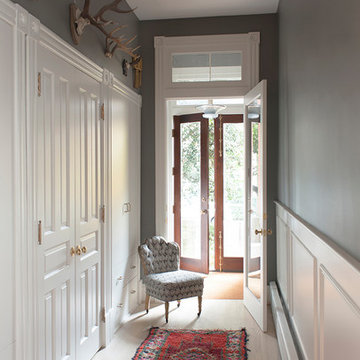
Brandon Webster
Klassischer Eingang mit Vestibül, grauer Wandfarbe, hellem Holzboden, Doppeltür, Haustür aus Glas und beigem Boden in Washington, D.C.
Klassischer Eingang mit Vestibül, grauer Wandfarbe, hellem Holzboden, Doppeltür, Haustür aus Glas und beigem Boden in Washington, D.C.
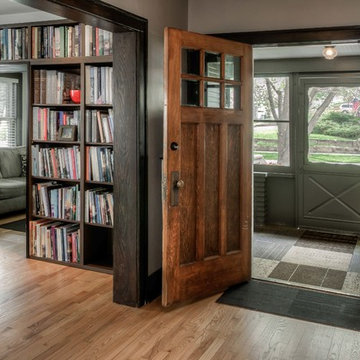
Thom Neese
Mittelgroßer Klassischer Eingang mit Vestibül, grauer Wandfarbe, braunem Holzboden, Einzeltür, dunkler Holzhaustür und beigem Boden in Omaha
Mittelgroßer Klassischer Eingang mit Vestibül, grauer Wandfarbe, braunem Holzboden, Einzeltür, dunkler Holzhaustür und beigem Boden in Omaha
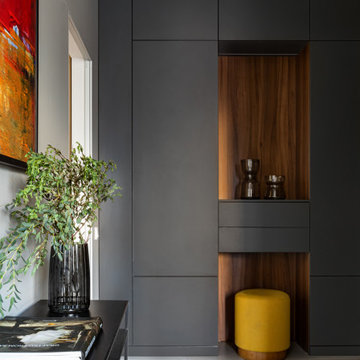
Kleiner Moderner Eingang mit Vestibül, grauer Wandfarbe, Porzellan-Bodenfliesen und Tapetenwänden in Sankt Petersburg
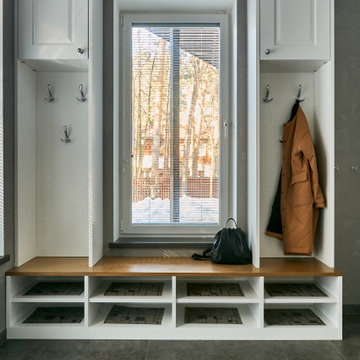
Großer Moderner Eingang mit Vestibül, grauer Wandfarbe, Porzellan-Bodenfliesen und grauem Boden in Moskau

A custom lacquered orange pivot gate at the double-sided cedar wood slats courtyard enclosure provides both privacy and creates movement and pattern at the entry court.
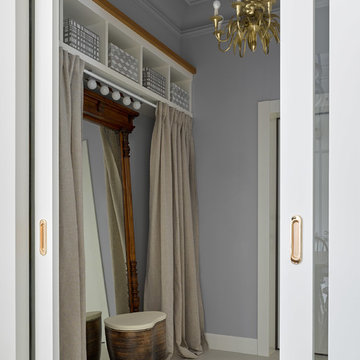
Двухкомнатная квартира площадью 84 кв м располагается на первом этаже ЖК Сколково Парк.
Проект квартиры разрабатывался с прицелом на продажу, основой концепции стало желание разработать яркий, но при этом ненавязчивый образ, при минимальном бюджете. За основу взяли скандинавский стиль, в сочетании с неожиданными декоративными элементами. С другой стороны, хотелось использовать большую часть мебели и предметов интерьера отечественных дизайнеров, а что не получалось подобрать - сделать по собственным эскизам. Единственный брендовый предмет мебели - обеденный стол от фабрики Busatto, до этого пылившийся в гараже у хозяев. Он задал тему дерева, которую мы поддержали фанерным шкафом (все секции открываются) и стенкой в гостиной с замаскированной дверью в спальню - произведено по нашим эскизам мастером из Петербурга.
Авторы - Илья и Света Хомяковы, студия Quatrobase
Строительство - Роман Виталюев
Фанера - Никита Максимов
Фото - Сергей Ананьев

Our Clients came to us with a desire to renovate their home built in 1997, suburban home in Bucks County, Pennsylvania. The owners wished to create some individuality and transform the exterior side entry point of their home with timeless inspired character and purpose to match their lifestyle. One of the challenges during the preliminary phase of the project was to create a design solution that transformed the side entry of the home, while remaining architecturally proportionate to the existing structure.
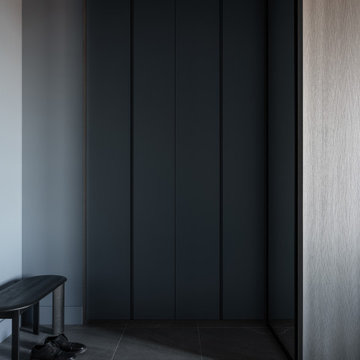
Прихожая
Mittelgroßer Industrial Eingang mit Vestibül, grauer Wandfarbe und grauem Boden in Moskau
Mittelgroßer Industrial Eingang mit Vestibül, grauer Wandfarbe und grauem Boden in Moskau
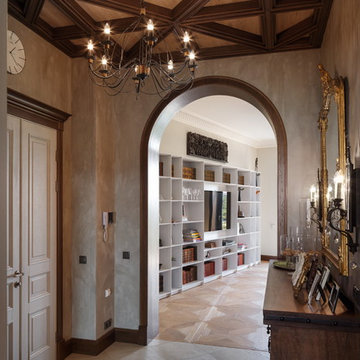
Mediterraner Eingang mit Vestibül, grauer Wandfarbe, Doppeltür und weißer Haustür in Sankt Petersburg
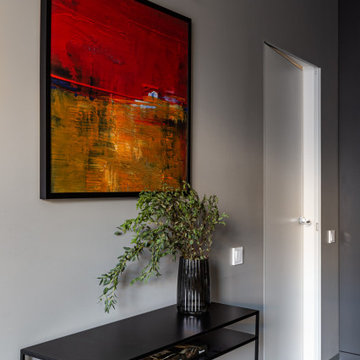
Kleiner Moderner Eingang mit Vestibül, grauer Wandfarbe, Porzellan-Bodenfliesen und Tapetenwänden in Sankt Petersburg
Eingang mit Vestibül und grauer Wandfarbe Ideen und Design
2
