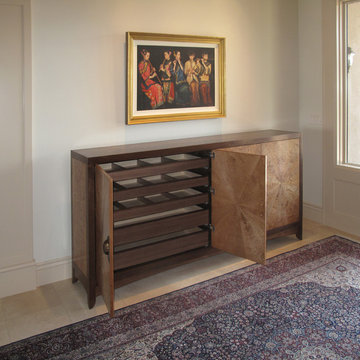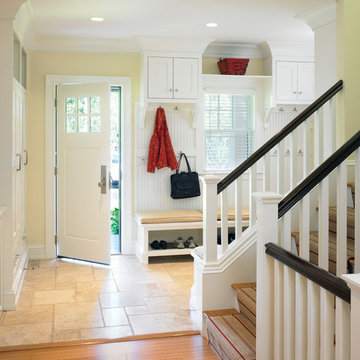Eingang mit Vinylboden und Travertin Ideen und Design
Suche verfeinern:
Budget
Sortieren nach:Heute beliebt
41 – 60 von 4.494 Fotos
1 von 3
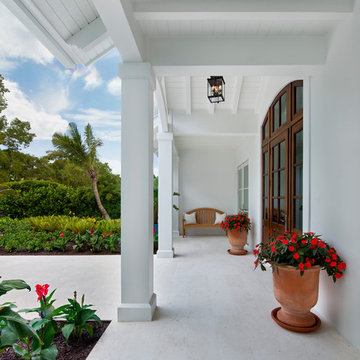
Große Maritime Haustür mit weißer Wandfarbe, Travertin, Einzeltür, dunkler Holzhaustür und beigem Boden in Sonstige

Double entry door foyer with a gorgeous center chandelier.
Geräumiges Uriges Foyer mit beiger Wandfarbe, Travertin, Doppeltür, dunkler Holzhaustür und buntem Boden in Phoenix
Geräumiges Uriges Foyer mit beiger Wandfarbe, Travertin, Doppeltür, dunkler Holzhaustür und buntem Boden in Phoenix
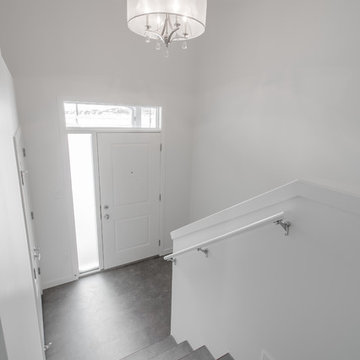
Mittelgroßes Rustikales Foyer mit weißer Wandfarbe, Vinylboden, Einzeltür, weißer Haustür und grauem Boden in Calgary
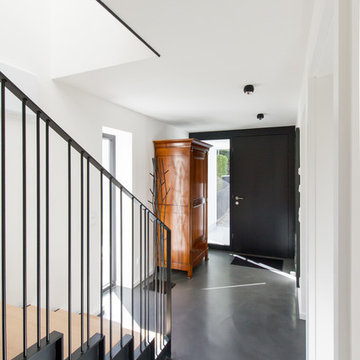
Lothar Hennig. Architekten: M13-Architekten
Mittelgroße Moderne Haustür mit weißer Wandfarbe, Vinylboden, Einzeltür, schwarzer Haustür und grauem Boden in München
Mittelgroße Moderne Haustür mit weißer Wandfarbe, Vinylboden, Einzeltür, schwarzer Haustür und grauem Boden in München
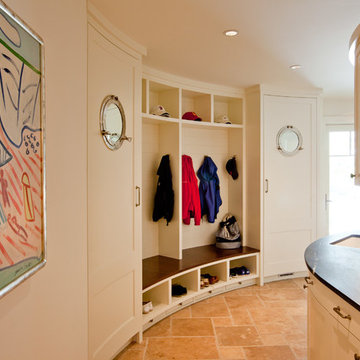
Peter Vanderwarker
Maritimer Eingang mit weißer Wandfarbe, Einzeltür, weißer Haustür, Stauraum und Travertin in Boston
Maritimer Eingang mit weißer Wandfarbe, Einzeltür, weißer Haustür, Stauraum und Travertin in Boston
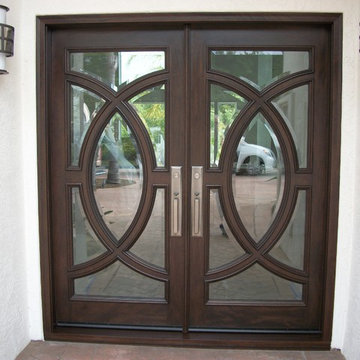
Mittelgroße Klassische Haustür mit weißer Wandfarbe, Travertin, Doppeltür, dunkler Holzhaustür und beigem Boden in San Diego

Großes Mediterranes Foyer mit weißer Wandfarbe, Doppeltür, Travertin, hellbrauner Holzhaustür und beigem Boden in San Francisco

The Arts and Crafts movement of the early 1900's characterizes this picturesque home located in the charming Phoenix neighborhood of Arcadia. Showcasing expert craftsmanship and fine detailing, architect C.P. Drewett, AIA, NCARB, designed a home that not only expresses the Arts and Crafts design palette beautifully, but also captures the best elements of modern living and Arizona's indoor/outdoor lifestyle.
Project Details:
Architect // C.P. Drewett, AIA, NCARB, Drewett Works, Scottsdale, AZ
Builder // Sonora West Development, Scottsdale, AZ
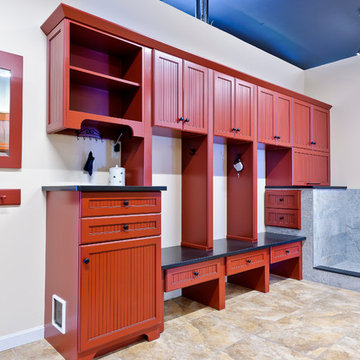
Großer Klassischer Eingang mit Stauraum, weißer Wandfarbe und Travertin in Burlington

Large diameter Western Red Cedar logs from Pioneer Log Homes of B.C. built by Brian L. Wray in the Colorado Rockies. 4500 square feet of living space with 4 bedrooms, 3.5 baths and large common areas, decks, and outdoor living space make it perfect to enjoy the outdoors then get cozy next to the fireplace and the warmth of the logs.

Various Entry Doors by...Door Beautiful of Santa Rosa, CA
Mittelgroßer Moderner Eingang mit Korridor, gelber Wandfarbe, Travertin und weißer Haustür in San Francisco
Mittelgroßer Moderner Eingang mit Korridor, gelber Wandfarbe, Travertin und weißer Haustür in San Francisco

A curious quirk of the long-standing popularity of open plan kitchen /dining spaces is the need to incorporate boot rooms into kitchen re-design plans. We all know that open plan kitchen – dining rooms are absolutely perfect for modern family living but the downside is that for every wall knocked through, precious storage space is lost, which can mean that clutter inevitably ensues.
Designating an area just off the main kitchen, ideally near the back entrance, which incorporates storage and a cloakroom is the ideal placement for a boot room. For families whose focus is on outdoor pursuits, incorporating additional storage under bespoke seating that can hide away wellies, walking boots and trainers will always prove invaluable particularly during the colder months.
A well-designed boot room is not just about storage though, it’s about creating a practical space that suits the needs of the whole family while keeping the design aesthetic in line with the rest of the project.
With tall cupboards and under seating storage, it’s easy to pack away things that you don’t use on a daily basis but require from time to time, but what about everyday items you need to hand? Incorporating artisan shelves with coat pegs ensures that coats and jackets are easily accessible when coming in and out of the home and also provides additional storage above for bulkier items like cricket helmets or horse-riding hats.
In terms of ensuring continuity and consistency with the overall project design, we always recommend installing the same cabinetry design and hardware as the main kitchen, however, changing the paint choices to reflect a change in light and space is always an excellent idea; thoughtful consideration of the colour palette is always time well spent in the long run.
Lastly, a key consideration for the boot rooms is the flooring. A hard-wearing and robust stone flooring is essential in what is inevitably an area of high traffic.
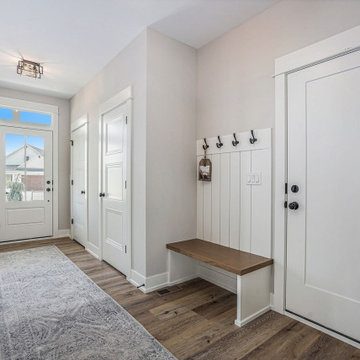
This quiet condo transitions beautifully from indoor living spaces to outdoor. An open concept layout provides the space necessary when family spends time through the holidays! Light gray interiors and transitional elements create a calming space. White beam details in the tray ceiling and stained beams in the vaulted sunroom bring a warm finish to the home.

Geräumiges Maritimes Foyer mit weißer Wandfarbe, Travertin, Einzeltür, weißer Haustür und beigem Boden in New York
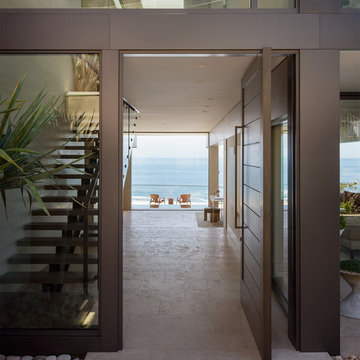
Große Moderne Haustür mit beiger Wandfarbe, Travertin, Drehtür, dunkler Holzhaustür und beigem Boden in Miami
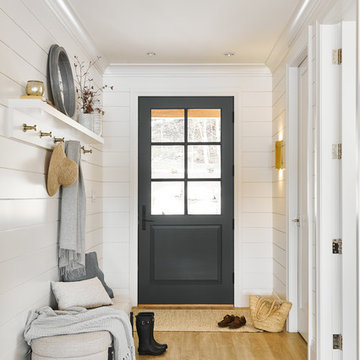
Joshua Lawrence
Kleine Maritime Haustür mit weißer Wandfarbe, Vinylboden, Einzeltür, grauer Haustür und beigem Boden in Vancouver
Kleine Maritime Haustür mit weißer Wandfarbe, Vinylboden, Einzeltür, grauer Haustür und beigem Boden in Vancouver
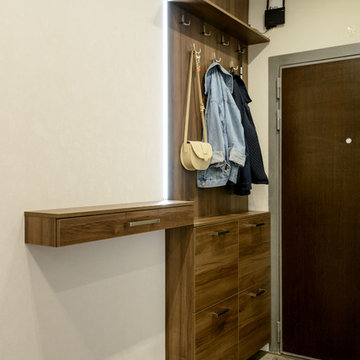
Mittelgroße Moderne Haustür mit beiger Wandfarbe, Vinylboden, Einzeltür, brauner Haustür und braunem Boden in Novosibirsk
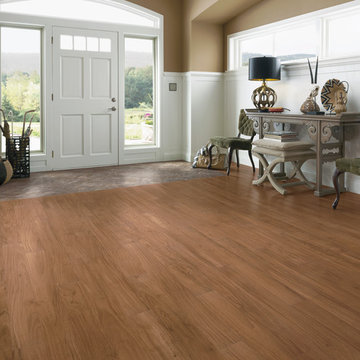
Großes Klassisches Foyer mit brauner Wandfarbe, Vinylboden, Einzeltür, weißer Haustür und braunem Boden in Vancouver
Eingang mit Vinylboden und Travertin Ideen und Design
3
