Eingang mit weißer Haustür und beigem Boden Ideen und Design
Suche verfeinern:
Budget
Sortieren nach:Heute beliebt
61 – 80 von 2.251 Fotos
1 von 3
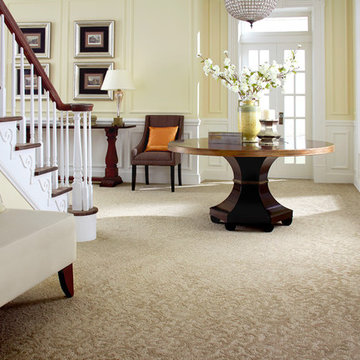
Mittelgroßes Klassisches Foyer mit gelber Wandfarbe, Teppichboden, beigem Boden, Doppeltür und weißer Haustür in Houston
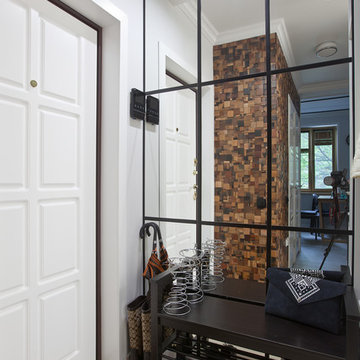
Klassisches Foyer mit weißer Wandfarbe, Einzeltür, weißer Haustür und beigem Boden in Moskau

Вешалка, шкаф и входная дверь в прихожей
Kleiner Skandinavischer Eingang mit Korridor, grauer Wandfarbe, Laminat, Einzeltür, weißer Haustür, beigem Boden, Tapetendecke und Tapetenwänden in Sankt Petersburg
Kleiner Skandinavischer Eingang mit Korridor, grauer Wandfarbe, Laminat, Einzeltür, weißer Haustür, beigem Boden, Tapetendecke und Tapetenwänden in Sankt Petersburg
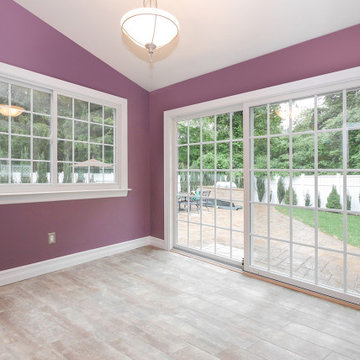
Newly installed sliding glass door and sliding window with grilles that match. This lovely entryway from the back yard show off the new replacement window and patio door in a wonderful way.
Window and Sliding Door are from Renewal by Andersen New Jersey.

Full renovation of this is a one of a kind condominium overlooking the 6th fairway at El Macero Country Club. It was gorgeous back in 1971 and now it's "spectacular spectacular!" all over again. Check out this contemporary gem!
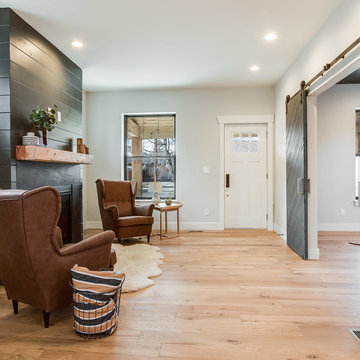
Mittelgroßes Country Foyer mit grauer Wandfarbe, braunem Holzboden, Einzeltür, weißer Haustür und beigem Boden in Denver
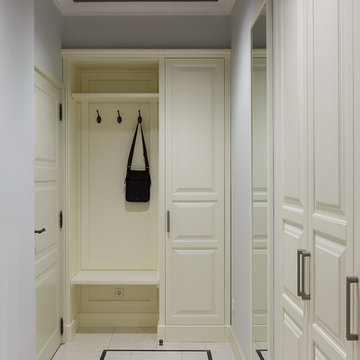
Иван Сорокин
Großer Klassischer Eingang mit Korridor, grauer Wandfarbe, Keramikboden, Einzeltür, weißer Haustür und beigem Boden in Sankt Petersburg
Großer Klassischer Eingang mit Korridor, grauer Wandfarbe, Keramikboden, Einzeltür, weißer Haustür und beigem Boden in Sankt Petersburg
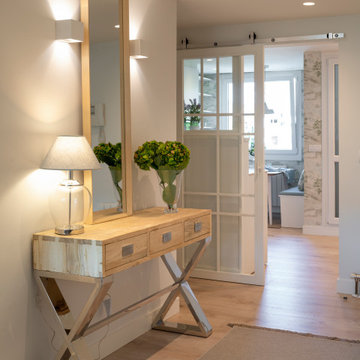
Sube Interiorismo www.subeinteriorismo.com
Fotografía Biderbost Photo
Mittelgroßer Klassischer Eingang mit Korridor, weißer Wandfarbe, Laminat, Einzeltür, weißer Haustür und beigem Boden in Bilbao
Mittelgroßer Klassischer Eingang mit Korridor, weißer Wandfarbe, Laminat, Einzeltür, weißer Haustür und beigem Boden in Bilbao
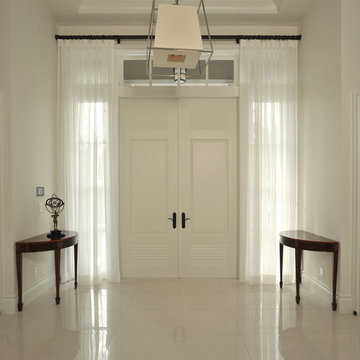
Mittelgroße Moderne Haustür mit weißer Wandfarbe, Marmorboden, Doppeltür, weißer Haustür und beigem Boden in Miami
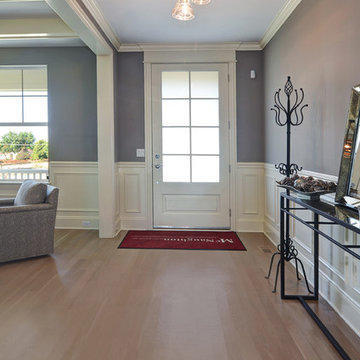
Kleines Klassisches Foyer mit grauer Wandfarbe, hellem Holzboden, Einzeltür, weißer Haustür und beigem Boden in Chicago

The inviting living room with coffered ceilings and elegant wainscoting is right off of the double height foyer. The dining area welcomes you into the center of the great room beyond.
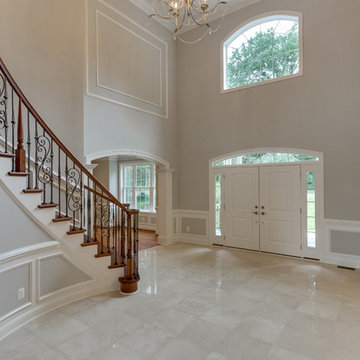
Asta Homes
Great Falls, VA 22066
Rustikales Foyer mit grauer Wandfarbe, Marmorboden, Doppeltür, weißer Haustür und beigem Boden in Washington, D.C.
Rustikales Foyer mit grauer Wandfarbe, Marmorboden, Doppeltür, weißer Haustür und beigem Boden in Washington, D.C.
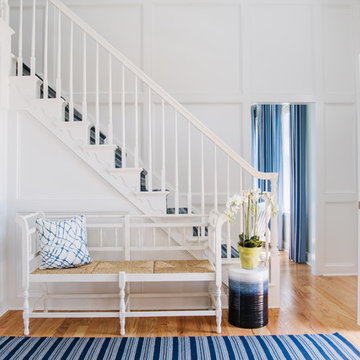
Maritimes Foyer mit weißer Wandfarbe, hellem Holzboden, Einzeltür, weißer Haustür und beigem Boden in Washington, D.C.
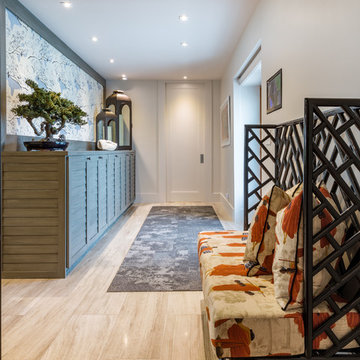
Alain Alminana | www.aarphoto.com
Mittelgroßes Modernes Foyer mit weißer Wandfarbe, Kalkstein, Einzeltür, weißer Haustür und beigem Boden in Miami
Mittelgroßes Modernes Foyer mit weißer Wandfarbe, Kalkstein, Einzeltür, weißer Haustür und beigem Boden in Miami
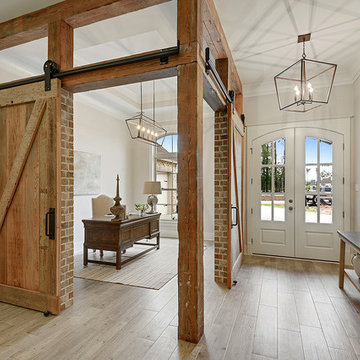
Mittelgroßes Rustikales Foyer mit beiger Wandfarbe, hellem Holzboden, Doppeltür, weißer Haustür und beigem Boden in New Orleans
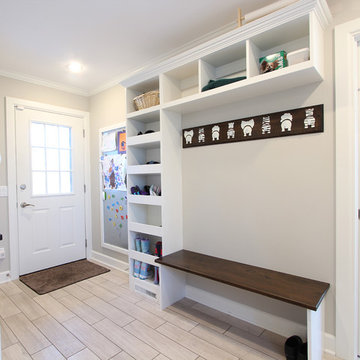
Open cubbies were placed near the back door in this mudroom / laundry room. The vertical storage is shoe storage and the horizontal storage is great space for baskets and dog storage. A metal sheet pan from a local hardware store was framed for displaying artwork. The bench top is stained to hide wear and tear. The coat hook rail was a DIY project the homeowner did to add a bit of whimsy to the space.

This interior view of the entry room highlights the double-height feature of this residence, complete with a grand staircase, white wainscoting and light wooden floors. An elegant four panel white front door, a simple light fixture and large, traditional windows add to the coastal Cape Cod inspired design.
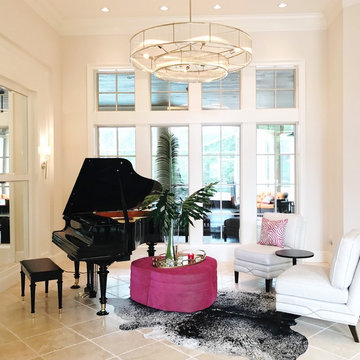
When asked what they envisioned for their living and dining room Tweak, the clients responded with “colorful WOW factor”, so we gave it to them! We utilized the baby grand piano that was already in the space and took cues from the rest of the home when deciding on the decor. The home itself is decorated with strong pastel colors like deep aqua/blues, lavender, and pink colors so we chose to go bold! Moving the piano toward the center of the living room and hanging a 60" chandelier over top, cranked up the bold factor. We chose hot pink, lime green, and blue for accent colors that perfectly tied the pre-existing decor together, while still allowing the space to retain its classic black and white style. Choosing large scaled items like the massive chandelier, art, and the beautiful gold mirror in the dining room, gave drama to the spaces giving our homeowner's the WOW factor they were looking for.
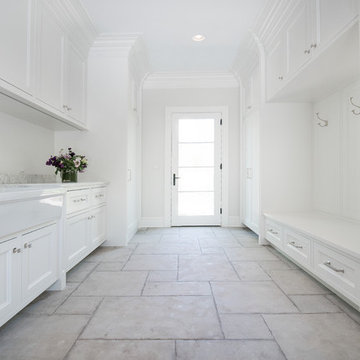
Großer Klassischer Eingang mit Vestibül, weißer Wandfarbe, Keramikboden, Einzeltür, weißer Haustür und beigem Boden in Chicago
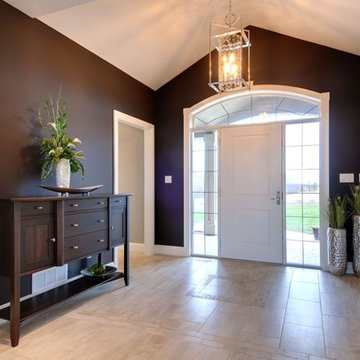
This home was built Eco friendly from the foundation to the paint and trims. Special finishes were used on floors, walls, trims and cabinets. Metal wound wiring and soy based foam insulation were installed with attention to the placement and type of heat ducting used. Many other building techniques used by Quality Construction Services show the 'green consciousness' of this build.
Eingang mit weißer Haustür und beigem Boden Ideen und Design
4