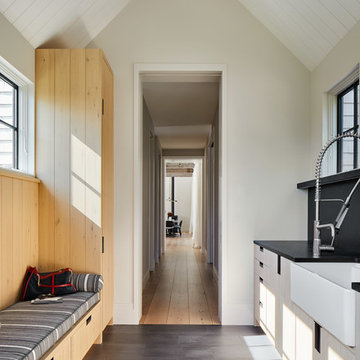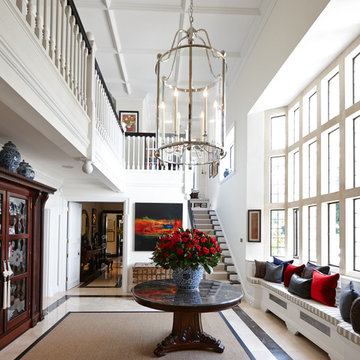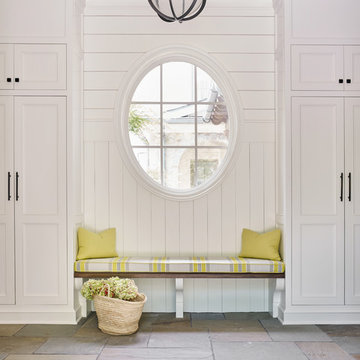Eingang mit weißer Wandfarbe Ideen und Design
Suche verfeinern:
Budget
Sortieren nach:Heute beliebt
1 – 20 von 37 Fotos
1 von 3
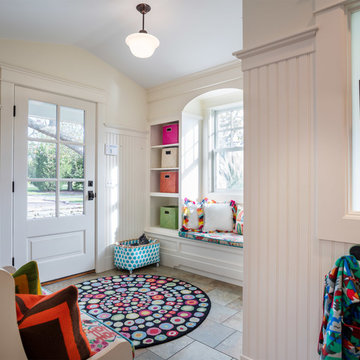
Robert Brewster, Warren Jagger Photography
Country Eingang mit Stauraum, weißer Wandfarbe, Einzeltür, weißer Haustür und braunem Boden in Providence
Country Eingang mit Stauraum, weißer Wandfarbe, Einzeltür, weißer Haustür und braunem Boden in Providence

Jonathan Reece
Mittelgroßer Klassischer Eingang mit Stauraum, Porzellan-Bodenfliesen, weißer Wandfarbe, hellbrauner Holzhaustür und grauem Boden in Portland Maine
Mittelgroßer Klassischer Eingang mit Stauraum, Porzellan-Bodenfliesen, weißer Wandfarbe, hellbrauner Holzhaustür und grauem Boden in Portland Maine
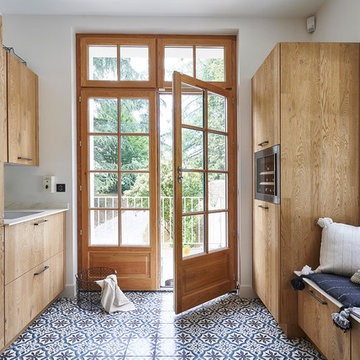
Mediterraner Eingang mit weißer Wandfarbe, Doppeltür, Haustür aus Glas und buntem Boden in Lyon
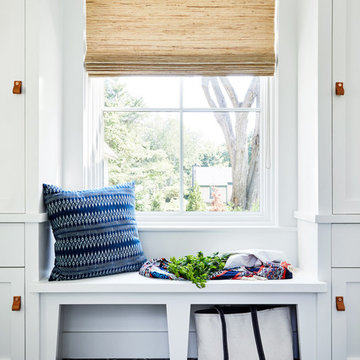
Maritimer Eingang mit Stauraum, weißer Wandfarbe und schwarzem Boden in Providence
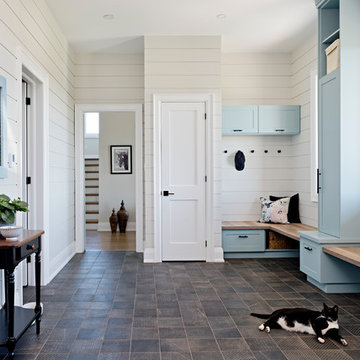
Designed By: Soda Pop Design inc
Photographed By: Mike Chajecki
Landhausstil Eingang mit Stauraum, weißer Wandfarbe und braunem Boden in Toronto
Landhausstil Eingang mit Stauraum, weißer Wandfarbe und braunem Boden in Toronto
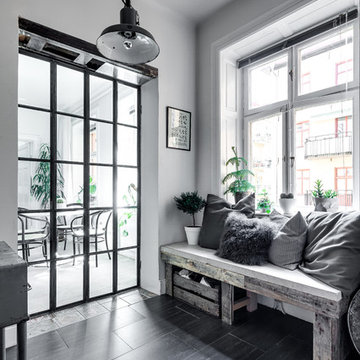
Birger Jarlsgatan 104 B
Foto: Henrik Nero
Styling: Stylingbolaget
Mittelgroßes Nordisches Foyer mit weißer Wandfarbe, dunklem Holzboden und Einzeltür in Stockholm
Mittelgroßes Nordisches Foyer mit weißer Wandfarbe, dunklem Holzboden und Einzeltür in Stockholm
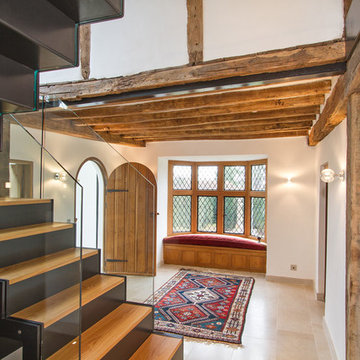
The main entrance of this Grade II listed country house leads to a restored hallway which now features a contemporary and bespoke staircase.
Peter Wright
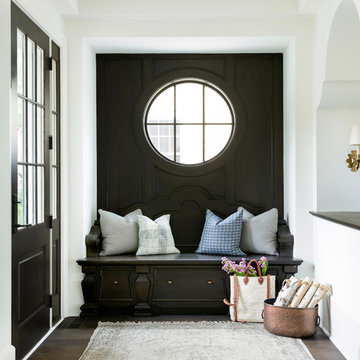
Spacecrafting Photography
Klassisches Foyer mit weißer Wandfarbe, dunklem Holzboden, Einzeltür und Haustür aus Glas in Minneapolis
Klassisches Foyer mit weißer Wandfarbe, dunklem Holzboden, Einzeltür und Haustür aus Glas in Minneapolis
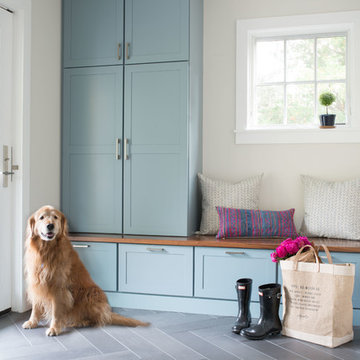
Jessica Delaney Photography
Maritimer Eingang mit Stauraum, weißer Wandfarbe, Einzeltür, Haustür aus Glas und grauem Boden in Boston
Maritimer Eingang mit Stauraum, weißer Wandfarbe, Einzeltür, Haustür aus Glas und grauem Boden in Boston
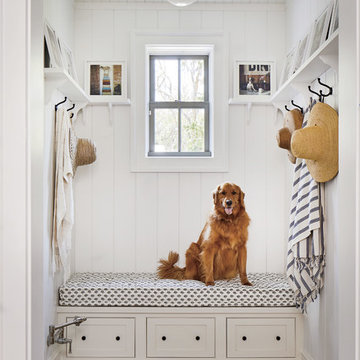
Photo credit: Laurey W. Glenn/Southern Living
Maritimer Eingang mit Stauraum, weißer Wandfarbe und braunem Holzboden in Jacksonville
Maritimer Eingang mit Stauraum, weißer Wandfarbe und braunem Holzboden in Jacksonville

Joshua Caldwell
Geräumiges Klassisches Foyer mit weißer Wandfarbe, hellem Holzboden, Einzeltür, dunkler Holzhaustür und beigem Boden in Salt Lake City
Geräumiges Klassisches Foyer mit weißer Wandfarbe, hellem Holzboden, Einzeltür, dunkler Holzhaustür und beigem Boden in Salt Lake City

This cozy lake cottage skillfully incorporates a number of features that would normally be restricted to a larger home design. A glance of the exterior reveals a simple story and a half gable running the length of the home, enveloping the majority of the interior spaces. To the rear, a pair of gables with copper roofing flanks a covered dining area and screened porch. Inside, a linear foyer reveals a generous staircase with cascading landing.
Further back, a centrally placed kitchen is connected to all of the other main level entertaining spaces through expansive cased openings. A private study serves as the perfect buffer between the homes master suite and living room. Despite its small footprint, the master suite manages to incorporate several closets, built-ins, and adjacent master bath complete with a soaker tub flanked by separate enclosures for a shower and water closet.
Upstairs, a generous double vanity bathroom is shared by a bunkroom, exercise space, and private bedroom. The bunkroom is configured to provide sleeping accommodations for up to 4 people. The rear-facing exercise has great views of the lake through a set of windows that overlook the copper roof of the screened porch below.
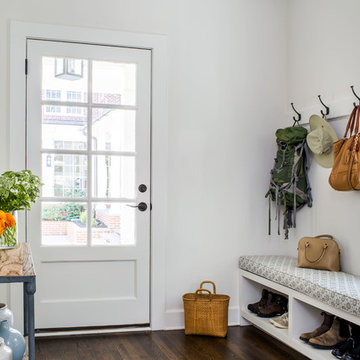
Mudroom off of garage in carriage house. This space connects to main house via a covered connector
Photo by Jeff Herr
Maritimer Eingang mit Stauraum, weißer Wandfarbe, dunklem Holzboden, Einzeltür, Haustür aus Glas und braunem Boden in Atlanta
Maritimer Eingang mit Stauraum, weißer Wandfarbe, dunklem Holzboden, Einzeltür, Haustür aus Glas und braunem Boden in Atlanta
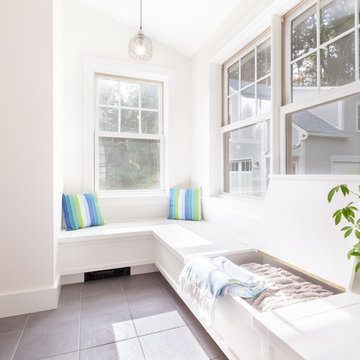
New entry mudroom featuring custom cabinetry with cubby storage and bench seating.
Mittelgroßer Klassischer Eingang mit Stauraum, weißer Wandfarbe, Keramikboden, hellbrauner Holzhaustür und grauem Boden in Boston
Mittelgroßer Klassischer Eingang mit Stauraum, weißer Wandfarbe, Keramikboden, hellbrauner Holzhaustür und grauem Boden in Boston
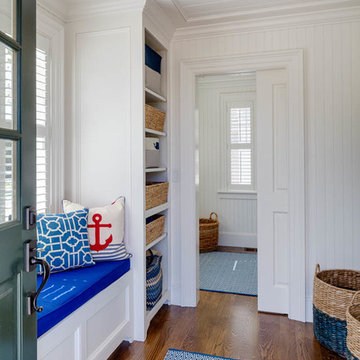
Maritimer Eingang mit Stauraum, weißer Wandfarbe und braunem Holzboden in Boston
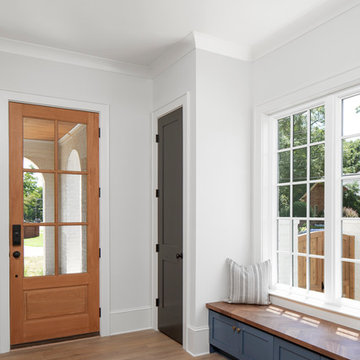
Mittelgroßes Klassisches Foyer mit braunem Holzboden, Einzeltür, hellbrauner Holzhaustür, weißer Wandfarbe und braunem Boden in Charlotte
Eingang mit weißer Wandfarbe Ideen und Design
1

