Eingang mit weißer Wandfarbe Ideen und Design
Suche verfeinern:
Budget
Sortieren nach:Heute beliebt
1 – 20 von 125 Fotos
1 von 3
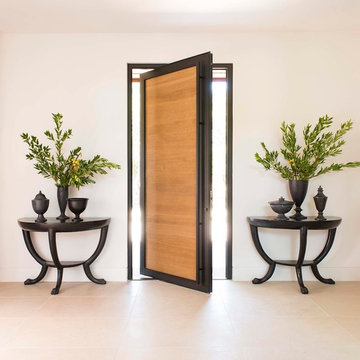
Suggested products do not represent the products used in this image. Design featured is proprietary and contains custom work.
(Dan Piassick, Photographer)
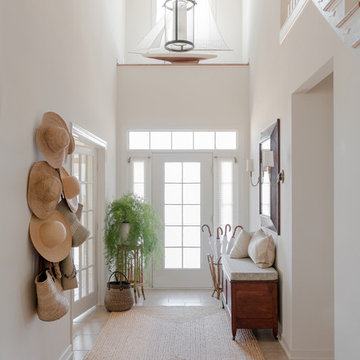
Großer Eingang mit weißer Wandfarbe, Keramikboden, Einzeltür, weißer Haustür und Korridor in New York
Photoographer: Russel Abraham
Architect: Swatt Miers
Modernes Foyer mit weißer Wandfarbe, hellem Holzboden, Einzeltür und dunkler Holzhaustür in San Francisco
Modernes Foyer mit weißer Wandfarbe, hellem Holzboden, Einzeltür und dunkler Holzhaustür in San Francisco

Klassisches Foyer mit weißer Wandfarbe, Doppeltür, Haustür aus Glas und Travertin in Nashville

The stylish entry has very high ceilings and paned windows. The dark wood console table grounds the tranquil artwork that hangs above it and the geometric pattern of the rug that lies below it.
Photography by Marco Ricca
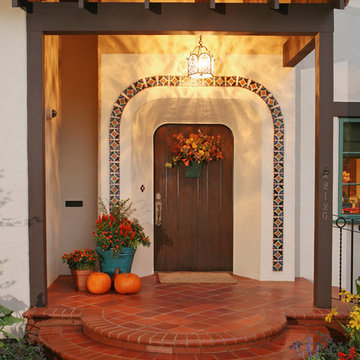
This restoration and addition had the aim of preserving the original Spanish Revival style, which meant plenty of colorful tile work, and traditional custom elements. Here's a look at the completely restored and rebuilt front entry.

Copyrights: WA design
Mittelgroße Industrial Haustür mit Betonboden, grauem Boden, Einzeltür, Haustür aus Metall und weißer Wandfarbe in San Francisco
Mittelgroße Industrial Haustür mit Betonboden, grauem Boden, Einzeltür, Haustür aus Metall und weißer Wandfarbe in San Francisco
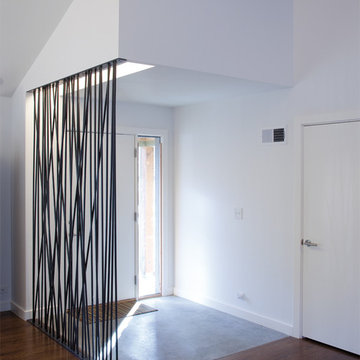
Ranch Lite is the second iteration of Hufft Projects’ renovation of a mid-century Ranch style house. Much like its predecessor, Modern with Ranch, Ranch Lite makes strong moves to open up and liberate a once compartmentalized interior.
The clients had an interest in central space in the home where all the functions could intermix. This was accomplished by demolishing the walls which created the once formal family room, living room, and kitchen. The result is an expansive and colorful interior.
As a focal point, a continuous band of custom casework anchors the center of the space. It serves to function as a bar, it houses kitchen cabinets, various storage needs and contains the living space’s entertainment center.

Geräumiges Klassisches Foyer mit weißer Wandfarbe, Einzeltür, weißer Haustür, dunklem Holzboden und buntem Boden in Minneapolis
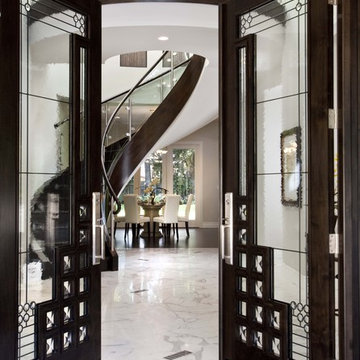
Modernes Foyer mit weißer Wandfarbe, Doppeltür, Haustür aus Glas und Marmorboden in San Francisco

TylerMandic Ltd
Große Klassische Haustür mit Einzeltür, schwarzer Haustür, weißer Wandfarbe und Keramikboden in London
Große Klassische Haustür mit Einzeltür, schwarzer Haustür, weißer Wandfarbe und Keramikboden in London
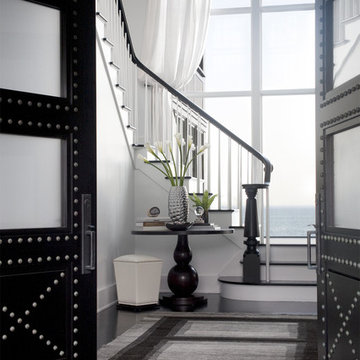
We have gotten many questions about the stairs: They were custom designed and built in place by the builder - and are not available commercially. The entry doors were also custom made. The floors are constructed of a baked white oak surface-treated with an ebony analine dye. The stair handrails are painted black with a polyurethane top coat.
Photo Credit: Sam Gray Photography
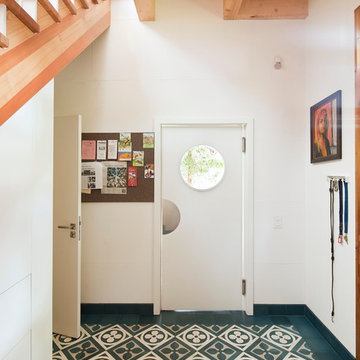
Mittelgroßer Nordischer Eingang mit weißer Haustür, Korridor, weißer Wandfarbe, Einzeltür und Keramikboden in Berlin
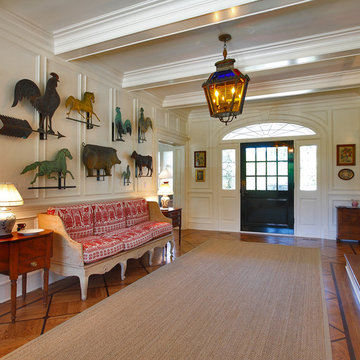
Klassisches Foyer mit weißer Wandfarbe, braunem Holzboden, Einzeltür und Haustür aus Glas in New York
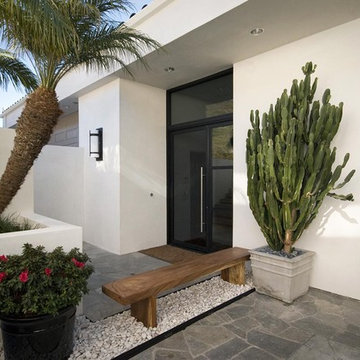
Laguna Beach, California Custom Home: New smooth stucco on all exterior walls, including low walls at the downhill entry area, highlight the contemporary, planar elements of this unique entry design. Custom metal window and door systems enhance the minimalist aesthetic, while a natural wood bench in a bed of tumbled white stones softens the entry area and invites visitors to rest and gather.

Custom entry door designed by Mahoney Architects, built by Liberty Valley Doors made with FSC wood - green building products. Custom designed armoire and show storage bench designed by Mahoney Architects & Interiors.
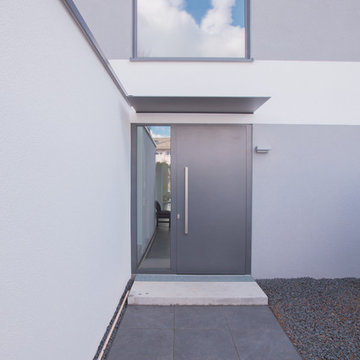
BPLUS FOTOGRAFIE
Moderne Haustür mit weißer Wandfarbe, Schieferboden, Doppeltür und grauer Haustür in Stuttgart
Moderne Haustür mit weißer Wandfarbe, Schieferboden, Doppeltür und grauer Haustür in Stuttgart
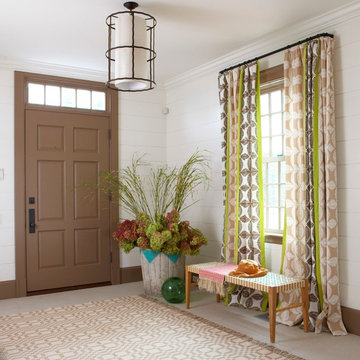
Michael Partenio
Maritimer Eingang mit weißer Wandfarbe in New York
Maritimer Eingang mit weißer Wandfarbe in New York
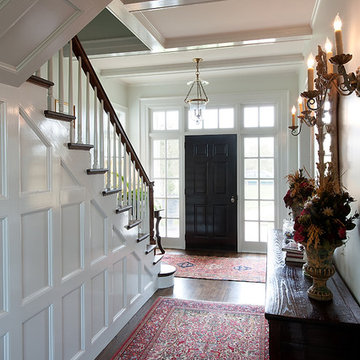
Mittelgroßes Klassisches Foyer mit Einzeltür, schwarzer Haustür, weißer Wandfarbe und dunklem Holzboden in Dallas
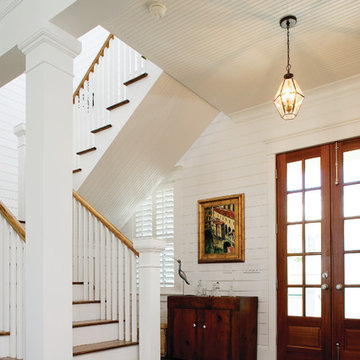
Klassisches Foyer mit weißer Wandfarbe, Doppeltür und dunkler Holzhaustür in Charleston
Eingang mit weißer Wandfarbe Ideen und Design
1