Eingang mit weißer Wandfarbe und gewölbter Decke Ideen und Design
Suche verfeinern:
Budget
Sortieren nach:Heute beliebt
81 – 100 von 759 Fotos
1 von 3

Our clients wanted the ultimate modern farmhouse custom dream home. They found property in the Santa Rosa Valley with an existing house on 3 ½ acres. They could envision a new home with a pool, a barn, and a place to raise horses. JRP and the clients went all in, sparing no expense. Thus, the old house was demolished and the couple’s dream home began to come to fruition.
The result is a simple, contemporary layout with ample light thanks to the open floor plan. When it comes to a modern farmhouse aesthetic, it’s all about neutral hues, wood accents, and furniture with clean lines. Every room is thoughtfully crafted with its own personality. Yet still reflects a bit of that farmhouse charm.
Their considerable-sized kitchen is a union of rustic warmth and industrial simplicity. The all-white shaker cabinetry and subway backsplash light up the room. All white everything complimented by warm wood flooring and matte black fixtures. The stunning custom Raw Urth reclaimed steel hood is also a star focal point in this gorgeous space. Not to mention the wet bar area with its unique open shelves above not one, but two integrated wine chillers. It’s also thoughtfully positioned next to the large pantry with a farmhouse style staple: a sliding barn door.
The master bathroom is relaxation at its finest. Monochromatic colors and a pop of pattern on the floor lend a fashionable look to this private retreat. Matte black finishes stand out against a stark white backsplash, complement charcoal veins in the marble looking countertop, and is cohesive with the entire look. The matte black shower units really add a dramatic finish to this luxurious large walk-in shower.
Photographer: Andrew - OpenHouse VC

Gorgeous 2-story entry with curving staircase, dramatic sconce lighting and custom pedestal
Geräumiges Klassisches Foyer mit weißer Wandfarbe, Marmorboden, Doppeltür, schwarzer Haustür, weißem Boden und gewölbter Decke in New York
Geräumiges Klassisches Foyer mit weißer Wandfarbe, Marmorboden, Doppeltür, schwarzer Haustür, weißem Boden und gewölbter Decke in New York

Großer Uriger Eingang mit weißer Wandfarbe, Keramikboden, grauem Boden und gewölbter Decke in Denver
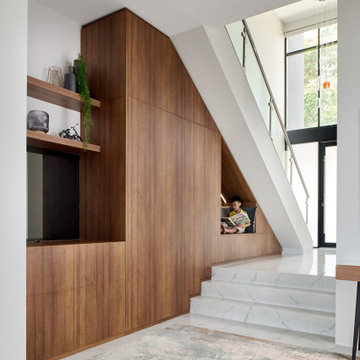
Tailored bespoke furniture beautifully integrated into our clients family home's entrance
Großer Moderner Eingang mit Stauraum, weißer Wandfarbe, Marmorboden, Drehtür, schwarzer Haustür, weißem Boden, gewölbter Decke und Ziegelwänden in Perth
Großer Moderner Eingang mit Stauraum, weißer Wandfarbe, Marmorboden, Drehtür, schwarzer Haustür, weißem Boden, gewölbter Decke und Ziegelwänden in Perth
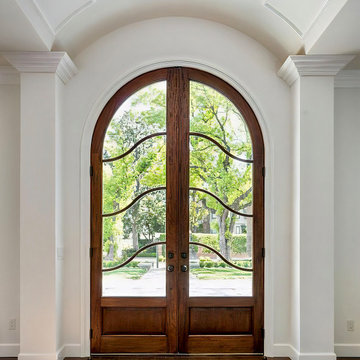
The custom 12-ft tall mahogany and glass entry door is flanked with elegant pillars, making for a grand entrance. The paneled barrel ceiling over the entry adds character and height.

The main entry features a grand staircase in a double-height space, topped by a custom chendelier.
Geräumiges Modernes Foyer mit weißer Wandfarbe, braunem Holzboden, Doppeltür, Haustür aus Glas, gewölbter Decke und Wandpaneelen in New York
Geräumiges Modernes Foyer mit weißer Wandfarbe, braunem Holzboden, Doppeltür, Haustür aus Glas, gewölbter Decke und Wandpaneelen in New York

Großes Landhaus Foyer mit weißer Wandfarbe, hellem Holzboden, Doppeltür, schwarzer Haustür, braunem Boden und gewölbter Decke in Charlotte

Advisement + Design - Construction advisement, custom millwork & custom furniture design, interior design & art curation by Chango & Co.
Große Klassische Haustür mit weißer Wandfarbe, hellem Holzboden, Doppeltür, weißer Haustür, braunem Boden, gewölbter Decke und Holzwänden in New York
Große Klassische Haustür mit weißer Wandfarbe, hellem Holzboden, Doppeltür, weißer Haustür, braunem Boden, gewölbter Decke und Holzwänden in New York
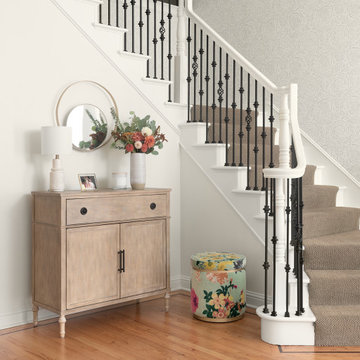
Bohemian chic entryway
Mittelgroßes Foyer mit weißer Wandfarbe, braunem Holzboden, Doppeltür, schwarzer Haustür, beigem Boden, gewölbter Decke und Tapetenwänden in San Francisco
Mittelgroßes Foyer mit weißer Wandfarbe, braunem Holzboden, Doppeltür, schwarzer Haustür, beigem Boden, gewölbter Decke und Tapetenwänden in San Francisco

New Moroccan Villa on the Santa Barbara Riviera, overlooking the Pacific ocean and the city. In this terra cotta and deep blue home, we used natural stone mosaics and glass mosaics, along with custom carved stone columns. Every room is colorful with deep, rich colors. In the master bath we used blue stone mosaics on the groin vaulted ceiling of the shower. All the lighting was designed and made in Marrakesh, as were many furniture pieces. The entry black and white columns are also imported from Morocco. We also designed the carved doors and had them made in Marrakesh. Cabinetry doors we designed were carved in Canada. The carved plaster molding were made especially for us, and all was shipped in a large container (just before covid-19 hit the shipping world!) Thank you to our wonderful craftsman and enthusiastic vendors!
Project designed by Maraya Interior Design. From their beautiful resort town of Ojai, they serve clients in Montecito, Hope Ranch, Santa Ynez, Malibu and Calabasas, across the tri-county area of Santa Barbara, Ventura and Los Angeles, south to Hidden Hills and Calabasas.
Architecture by Thomas Ochsner in Santa Barbara, CA
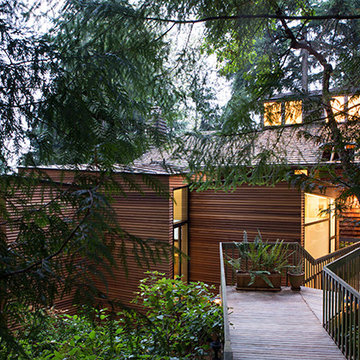
Main access to existing house passing by the addition. Photo by Coral von Zumwalt
Kleine Nordische Haustür mit hellem Holzboden, Einzeltür, hellbrauner Holzhaustür, weißer Wandfarbe und gewölbter Decke in Seattle
Kleine Nordische Haustür mit hellem Holzboden, Einzeltür, hellbrauner Holzhaustür, weißer Wandfarbe und gewölbter Decke in Seattle
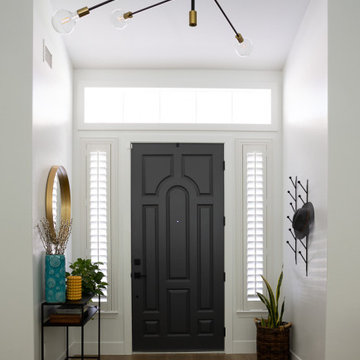
New door paint in SW Peppercorn gave more personality to our entryway, moulding on transom window finished the look. Space dressed up with function. Area rug picks up dirt and dust of outside, hanging coat rack is there to leave belongings by the door and stay organized. Chandelier and mirror are the jewels of the area and still providing function.
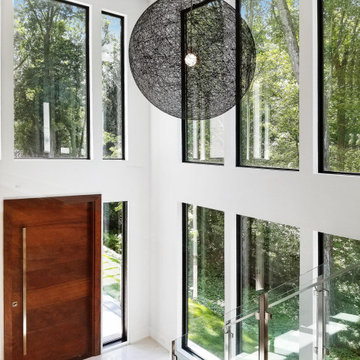
This beautiful, new construction home in Greenwich Connecticut was staged by BA Staging & Interiors to showcase all of its beautiful potential, so it will sell for the highest possible value. The staging was carefully curated to be sleek and modern, but at the same time warm and inviting to attract the right buyer. This staging included a lifestyle merchandizing approach with an obsessive attention to detail and the most forward design elements. Unique, large scale pieces, custom, contemporary artwork and luxurious added touches were used to transform this new construction into a dream home.
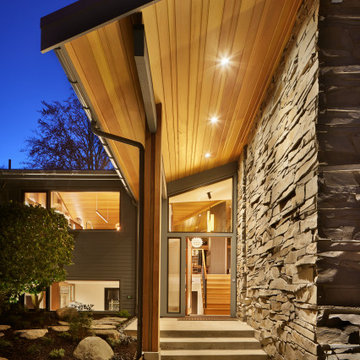
Original covered entry was refreshed with new t&g mahogany.
Mittelgroßes Retro Foyer mit weißer Wandfarbe, braunem Holzboden, Einzeltür, hellbrauner Holzhaustür und gewölbter Decke in Seattle
Mittelgroßes Retro Foyer mit weißer Wandfarbe, braunem Holzboden, Einzeltür, hellbrauner Holzhaustür und gewölbter Decke in Seattle
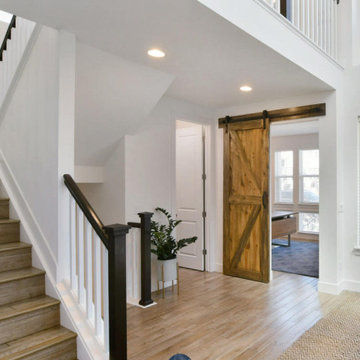
Large family-friendly foyer with black painted front door and sliding wood farmhouse door. Wood look tile flooring with Sherwin Williams Pure White on the walls and Tricorn Black on the stair railing. I'm a colour consultant and did the paint colours for this beautiful space.
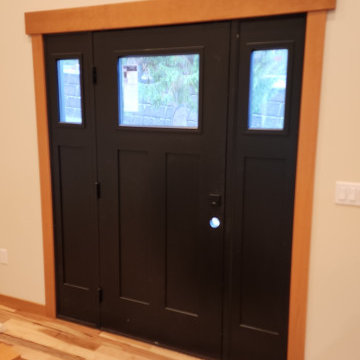
Pre-hung doors, bypass doors, pocket doors and pre-finished fir base and case in this beautifull craftsman addition on Camano Island.
Mittelgroßer Rustikaler Eingang mit weißer Wandfarbe, hellem Holzboden, schwarzer Haustür und gewölbter Decke in Seattle
Mittelgroßer Rustikaler Eingang mit weißer Wandfarbe, hellem Holzboden, schwarzer Haustür und gewölbter Decke in Seattle
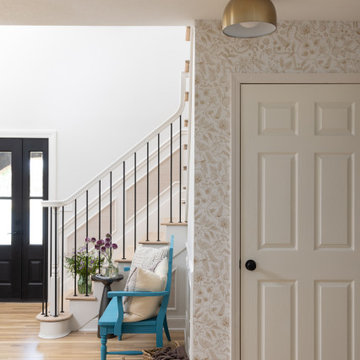
Foyer mit weißer Wandfarbe, hellem Holzboden, Einzeltür, schwarzer Haustür, braunem Boden und gewölbter Decke in Kansas City
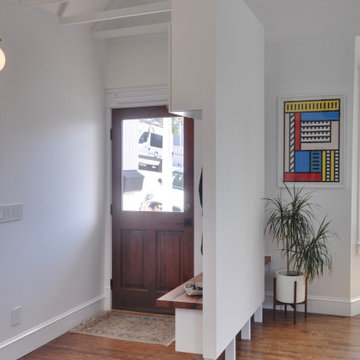
Raising the partition off the floor allows the dining area to feel more expansive.
Kleiner Moderner Eingang mit Vestibül, weißer Wandfarbe, dunklem Holzboden, dunkler Holzhaustür, braunem Boden und gewölbter Decke in San Francisco
Kleiner Moderner Eingang mit Vestibül, weißer Wandfarbe, dunklem Holzboden, dunkler Holzhaustür, braunem Boden und gewölbter Decke in San Francisco
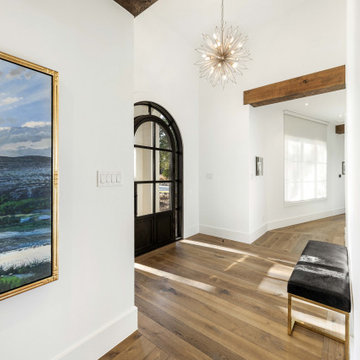
Engineered European Oak with a UV Oil Finish. Manufactured by WoodCo.
Großes Klassisches Foyer mit weißer Wandfarbe, braunem Holzboden, schwarzer Haustür, braunem Boden und gewölbter Decke in Austin
Großes Klassisches Foyer mit weißer Wandfarbe, braunem Holzboden, schwarzer Haustür, braunem Boden und gewölbter Decke in Austin

Kleines Modernes Foyer mit weißer Wandfarbe, hellem Holzboden, Einzeltür, grauer Haustür und gewölbter Decke in Sonstige
Eingang mit weißer Wandfarbe und gewölbter Decke Ideen und Design
5