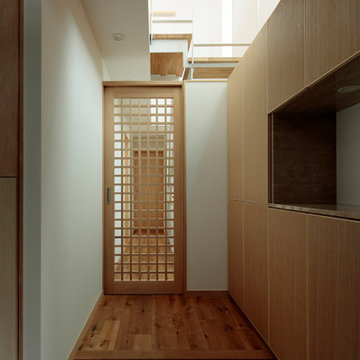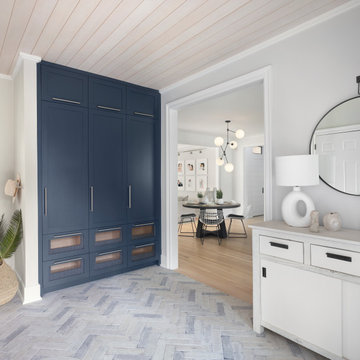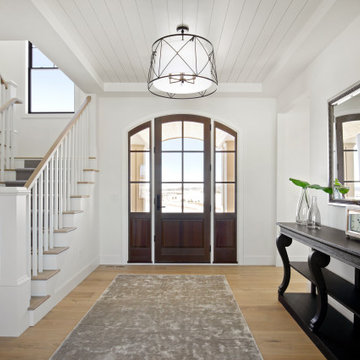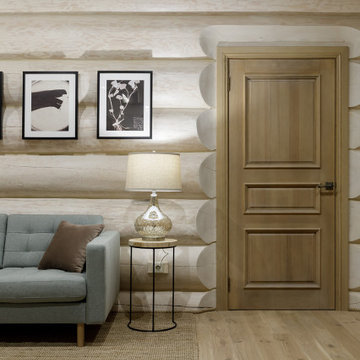Eingang mit weißer Wandfarbe und Holzdielendecke Ideen und Design
Suche verfeinern:
Budget
Sortieren nach:Heute beliebt
1 – 20 von 239 Fotos
1 von 3

Kleiner Moderner Eingang mit Korridor, weißer Wandfarbe, braunem Holzboden, Einzeltür, dunkler Holzhaustür, braunem Boden, Holzdielendecke und Holzdielenwänden in Tokio

Oakland, CA: Addition and remodel to a rustic ranch home. The existing house had lovely woodwork but was dark and enclosed. The house borders on a regional park and our clients wanted to open up the space to the expansive yard, to allow views, bring in light, and modernize the spaces. New wide exterior accordion doors, with a thin screen that pulls across the opening, connect inside to outside. We retained the existing exposed redwood rafters, and repeated the pattern in the new spaces, while adding lighter materials to brighten the spaces. We positioned exterior doors for views through the whole house. Ceilings were raised and doorways repositioned to make a complicated and closed-in layout simpler and more coherent.

Gut renovation of an entryway and living room in an Upper East Side Co-Op Apartment by Bolster Renovation in New York City.
Kleines Klassisches Foyer mit weißer Wandfarbe, dunklem Holzboden, Einzeltür, braunem Boden und Holzdielendecke in New York
Kleines Klassisches Foyer mit weißer Wandfarbe, dunklem Holzboden, Einzeltür, braunem Boden und Holzdielendecke in New York

Spacecrafting Photography
Kleiner Maritimer Eingang mit Stauraum, weißer Wandfarbe, Teppichboden, Einzeltür, weißer Haustür, beigem Boden, Holzdielendecke und Holzdielenwänden in Minneapolis
Kleiner Maritimer Eingang mit Stauraum, weißer Wandfarbe, Teppichboden, Einzeltür, weißer Haustür, beigem Boden, Holzdielendecke und Holzdielenwänden in Minneapolis

This Ohana model ATU tiny home is contemporary and sleek, cladded in cedar and metal. The slanted roof and clean straight lines keep this 8x28' tiny home on wheels looking sharp in any location, even enveloped in jungle. Cedar wood siding and metal are the perfect protectant to the elements, which is great because this Ohana model in rainy Pune, Hawaii and also right on the ocean.
A natural mix of wood tones with dark greens and metals keep the theme grounded with an earthiness.
Theres a sliding glass door and also another glass entry door across from it, opening up the center of this otherwise long and narrow runway. The living space is fully equipped with entertainment and comfortable seating with plenty of storage built into the seating. The window nook/ bump-out is also wall-mounted ladder access to the second loft.
The stairs up to the main sleeping loft double as a bookshelf and seamlessly integrate into the very custom kitchen cabinets that house appliances, pull-out pantry, closet space, and drawers (including toe-kick drawers).
A granite countertop slab extends thicker than usual down the front edge and also up the wall and seamlessly cases the windowsill.
The bathroom is clean and polished but not without color! A floating vanity and a floating toilet keep the floor feeling open and created a very easy space to clean! The shower had a glass partition with one side left open- a walk-in shower in a tiny home. The floor is tiled in slate and there are engineered hardwood flooring throughout.

Mittelgroßes Modernes Foyer mit weißer Wandfarbe, Porzellan-Bodenfliesen, Einzeltür, weißer Haustür, weißem Boden, Holzdielendecke und vertäfelten Wänden in Bangalore

Klassische Haustür mit weißer Wandfarbe, hellem Holzboden, Einzeltür, grauer Haustür und Holzdielendecke in Denver

“We turned an overcrowded and impractical storage space into an organized, easy-on-the-eyes, welcoming mudroom for this active family of five”, Hogue says.

Detail shot of the Floating Live Edge shelf at the entry. Minimalist design is paired with the rusticity of the live edge wood piece to create a contemporary feel of elegance and hospitality.

This charming, yet functional entry has custom, mudroom style cabinets, shiplap accent wall with chevron pattern, dark bronze cabinet pulls and coat hooks.
Photo by Molly Rose Photography

Entryway with modern staircase and white oak wood stairs and ceiling details.
Klassischer Eingang mit weißer Wandfarbe, hellem Holzboden, Einzeltür, schwarzer Haustür, Holzdielendecke und braunem Boden in Minneapolis
Klassischer Eingang mit weißer Wandfarbe, hellem Holzboden, Einzeltür, schwarzer Haustür, Holzdielendecke und braunem Boden in Minneapolis

Everything in the right place. A light and sun-filled space with customized storage for a busy family. Photography by Aaron Usher III. Styling by Liz Pinto.

Uriger Eingang mit Stauraum, weißer Wandfarbe, Porzellan-Bodenfliesen, Einzeltür, weißer Haustür, grauem Boden, Holzdielendecke und Holzdielenwänden in New York

Maritimer Eingang mit Stauraum, weißer Wandfarbe, Backsteinboden, rotem Boden, Holzdielendecke und Holzdielenwänden in New York

This is a light rustic European White Oak hardwood floor.
Mittelgroßer Klassischer Eingang mit weißer Wandfarbe, braunem Holzboden, braunem Boden, Holzdielendecke, Korridor, Einzeltür und weißer Haustür in Santa Barbara
Mittelgroßer Klassischer Eingang mit weißer Wandfarbe, braunem Holzboden, braunem Boden, Holzdielendecke, Korridor, Einzeltür und weißer Haustür in Santa Barbara

Entryway console
Kleine Retro Haustür mit weißer Wandfarbe, hellem Holzboden, Einzeltür, weißer Haustür, braunem Boden und Holzdielendecke in Los Angeles
Kleine Retro Haustür mit weißer Wandfarbe, hellem Holzboden, Einzeltür, weißer Haustür, braunem Boden und Holzdielendecke in Los Angeles

Klassisches Foyer mit weißer Wandfarbe, hellem Holzboden, dunkler Holzhaustür und Holzdielendecke in Minneapolis

Beautiful Exterior entrance designed by Mary-anne Tobin, designer and owner of Design Addiction. Based in Waikato.
Große Moderne Haustür mit weißer Wandfarbe, Betonboden, Doppeltür, schwarzer Haustür, grauem Boden und Holzdielendecke
Große Moderne Haustür mit weißer Wandfarbe, Betonboden, Doppeltür, schwarzer Haustür, grauem Boden und Holzdielendecke

Mittelgroßer Klassischer Eingang mit Korridor, weißer Wandfarbe, braunem Holzboden, Klöntür, grauer Haustür, Holzdielendecke und Holzdielenwänden in Washington, D.C.
Eingang mit weißer Wandfarbe und Holzdielendecke Ideen und Design
1
