Eingang mit weißer Wandfarbe und orangem Boden Ideen und Design
Suche verfeinern:
Budget
Sortieren nach:Heute beliebt
21 – 40 von 125 Fotos
1 von 3
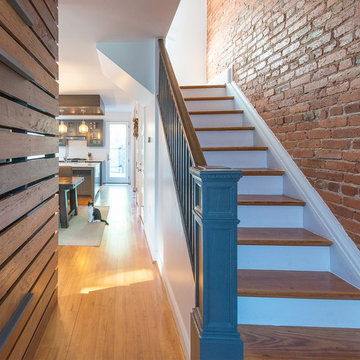
Complete gut renovation of a hundred year old brick rowhouse to create a modern aesthetic and open floor plan . . . and extra space for the craft brew operation. Photography: Katherine Ma, Studio by MAK
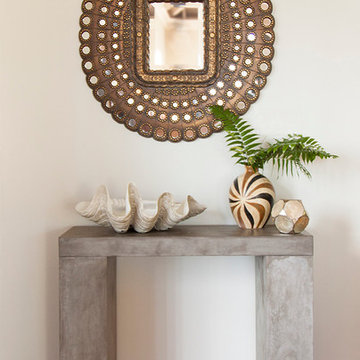
Toni Deis Photography
Eingang mit weißer Wandfarbe, Terrakottaboden und orangem Boden in Sonstige
Eingang mit weißer Wandfarbe, Terrakottaboden und orangem Boden in Sonstige
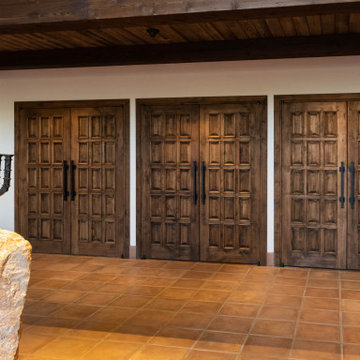
Located in Chino Hills, California, Calvary Chapel not only caters to audiences of over 5,000 guests on Sundays, but broadcasts their Services online for so many others to be a part of.
With that many eyes on the location, DeMejico was thrilled to bring even more life to this warm and uplifting environment with our custom woodwork.
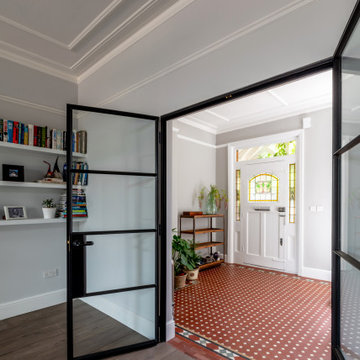
Großer Klassischer Eingang mit Korridor, weißer Wandfarbe, Keramikboden, Einzeltür, hellbrauner Holzhaustür, orangem Boden und Kassettendecke in London
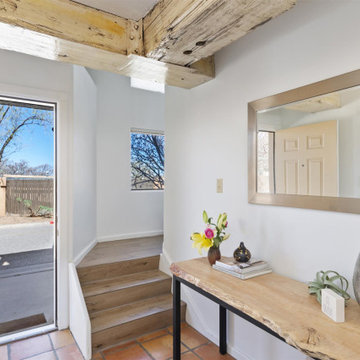
Kleines Klassisches Foyer mit weißer Wandfarbe, Terrakottaboden, Einzeltür, gelber Haustür und orangem Boden in Sonstige
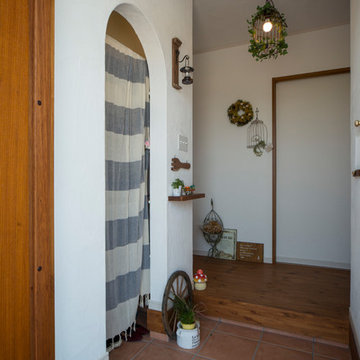
Landhaus Eingang mit Korridor, weißer Wandfarbe, braunem Holzboden, Einzeltür, hellbrauner Holzhaustür und orangem Boden in Sonstige
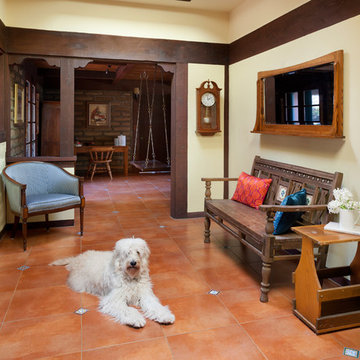
Remodel to a timber frame and adobe brick house originally built from a design by renowned mid-century modern architect Cliff May. We modernized the house – opening walls, bringing in light, converting a garage to a master suite and updating everything – while carefully preserving and restoring the original details of the house. Original adobe bricks, redwood timbers, and patterned tiles and other materials were salvaged and repurposed within the project. Period details such as louvered vents below the window sills were retained and repaired. The kitchen was designed to accommodate very specific wishes of the clients for ease of use and supporting their lifestyle. The original house beautifully interlocks with the landscape and the remodel furthers the indoor-outdoor relationships. New materials are simple and earthy in keeping with the original character of the house. We designed the house to be a calm retreat from the bustle of Silicon Valley.
Photography by Kurt Manley.
https://saikleyarchitects.com/portfolio/cliff-may-adobe-update/
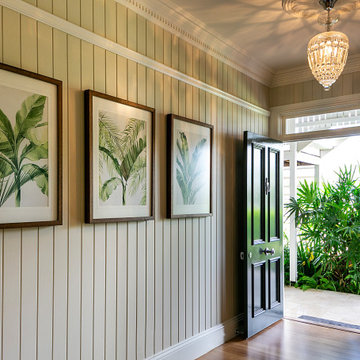
This house underwent an extensive renovation where the space under roof doubled in size. This left the clients unsure how to furnish and decorate these spaces and define zones. We used many pieces they had collected when they lived overseas and added new pieces to create an eclectic style.
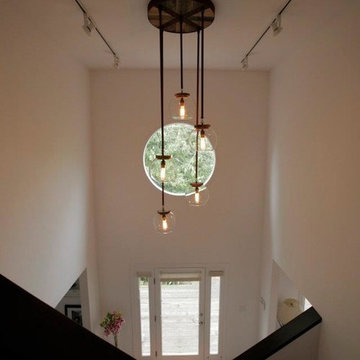
Mittelgroße Moderne Haustür mit weißer Wandfarbe, Einzeltür, Haustür aus Glas und orangem Boden in Los Angeles
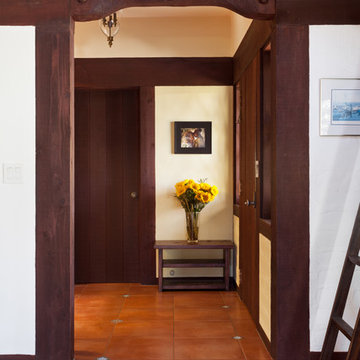
Remodel to a timber frame and adobe brick house originally built from a design by renowned mid-century modern architect Cliff May. We modernized the house – opening walls, bringing in light, converting a garage to a master suite and updating everything – while carefully preserving and restoring the original details of the house. Original adobe bricks, redwood timbers, and patterned tiles and other materials were salvaged and repurposed within the project. Period details such as louvered vents below the window sills were retained and repaired. The kitchen was designed to accommodate very specific wishes of the clients for ease of use and supporting their lifestyle. The original house beautifully interlocks with the landscape and the remodel furthers the indoor-outdoor relationships. New materials are simple and earthy in keeping with the original character of the house. We designed the house to be a calm retreat from the bustle of Silicon Valley.
Photography by Kurt Manley.
https://saikleyarchitects.com/portfolio/cliff-may-adobe-update/
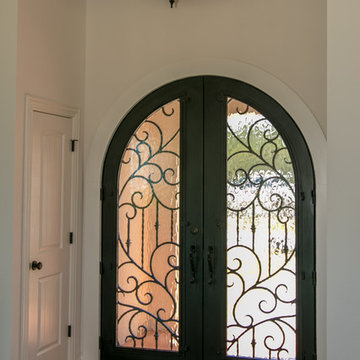
Julie Albini
Große Mediterrane Haustür mit weißer Wandfarbe, Terrakottaboden, Doppeltür, Haustür aus Glas und orangem Boden in Austin
Große Mediterrane Haustür mit weißer Wandfarbe, Terrakottaboden, Doppeltür, Haustür aus Glas und orangem Boden in Austin
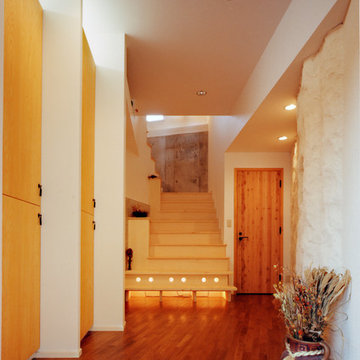
Mediterraner Eingang mit weißer Wandfarbe, Terrakottaboden und orangem Boden in Sonstige
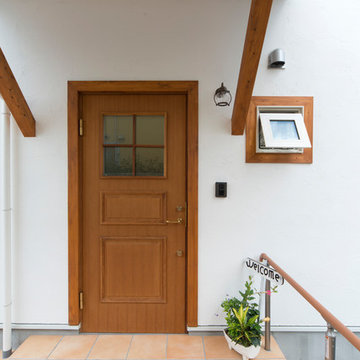
Landhaus Eingang mit Korridor, weißer Wandfarbe, Terrakottaboden, Einzeltür, hellbrauner Holzhaustür und orangem Boden in Sonstige
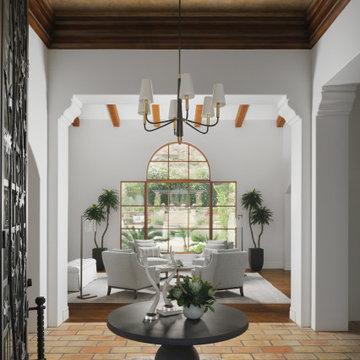
In some areas of the existing home, three different floorings came together, creating a busy, choppy look. We unified the home by retaining the old-style brick flooring for the above foyer and the hallways. We installed or refinished wood floors in the remaining spaces. The terra cotta colored bricks in the foyer reference the Southwest location while the custom rug, table, accessories and chandelier breathe new life into the space with their updated, traditional style. Our clients enjoy the way the Navajo white walls give the home a spacious, inviting feeling.
Photo by Cole Horchler
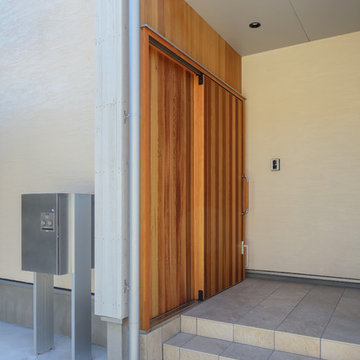
住宅街、美しい冷暖房器のある2階リビングの家
Mittelgroße Moderne Haustür mit weißer Wandfarbe, Porzellan-Bodenfliesen, Schiebetür, hellbrauner Holzhaustür und orangem Boden in Tokio Peripherie
Mittelgroße Moderne Haustür mit weißer Wandfarbe, Porzellan-Bodenfliesen, Schiebetür, hellbrauner Holzhaustür und orangem Boden in Tokio Peripherie
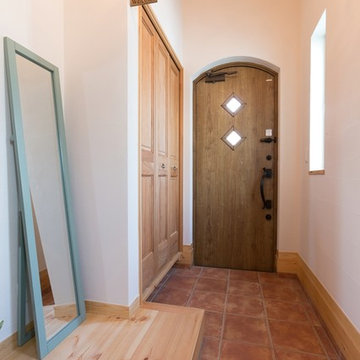
Asiatischer Eingang mit Korridor, weißer Wandfarbe, Terrakottaboden, Einzeltür, hellbrauner Holzhaustür und orangem Boden in Sonstige
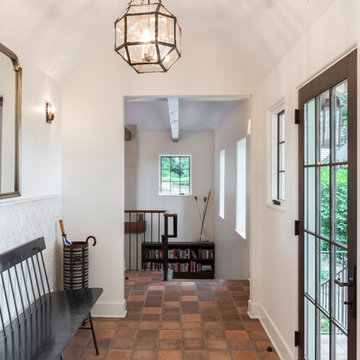
Großer Mediterraner Eingang mit Korridor, weißer Wandfarbe, Betonboden, Einzeltür, dunkler Holzhaustür und orangem Boden in Portland
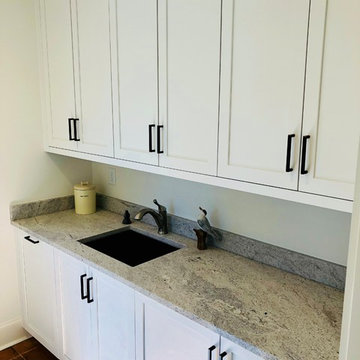
Mudroom entry for dogs and people alike in this newly remodeled Plaza Midwood bungalow.
Uriger Eingang mit Stauraum, weißer Wandfarbe, Terrakottaboden und orangem Boden in Charlotte
Uriger Eingang mit Stauraum, weißer Wandfarbe, Terrakottaboden und orangem Boden in Charlotte
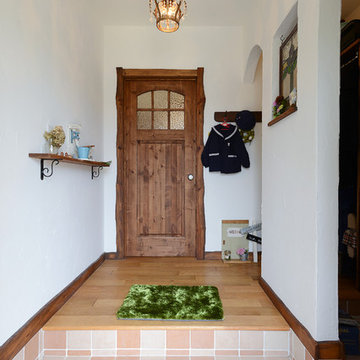
Mediterraner Eingang mit Korridor, weißer Wandfarbe, Einzeltür, dunkler Holzhaustür und orangem Boden in Sonstige
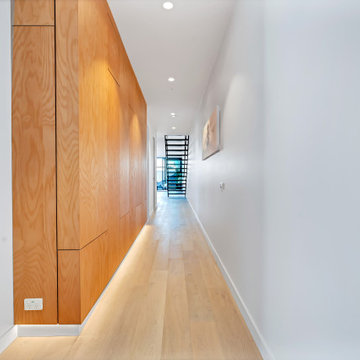
Mittelgroßer Moderner Eingang mit weißer Wandfarbe, orangem Boden, Holzwänden, Korridor, Drehtür, hellem Holzboden und schwarzer Haustür in Melbourne
Eingang mit weißer Wandfarbe und orangem Boden Ideen und Design
2