Eingang mit weißer Wandfarbe und Vinylboden Ideen und Design
Suche verfeinern:
Budget
Sortieren nach:Heute beliebt
141 – 160 von 750 Fotos
1 von 3
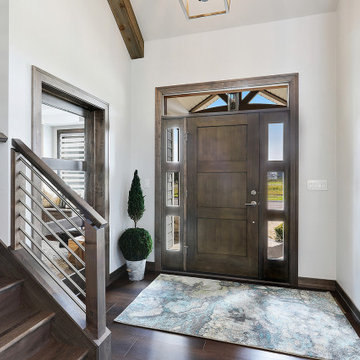
Mittelgroße Klassische Haustür mit Vinylboden, Einzeltür, braunem Boden, weißer Wandfarbe und dunkler Holzhaustür in Sonstige
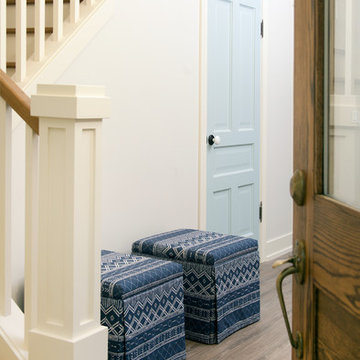
Geräumige Maritime Haustür mit weißer Wandfarbe, Vinylboden, Einzeltür, hellbrauner Holzhaustür und braunem Boden in Grand Rapids
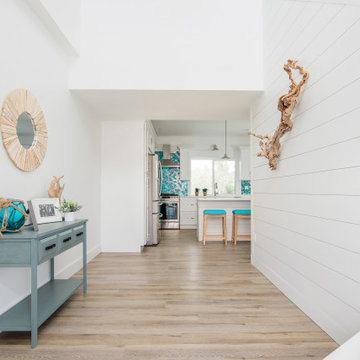
This view shows the openness of the stair case - a mix of vertical white board and baton panelling coupled with horizontal shiplap moves the eye around the room.
A hint of color in the iridescent teal backsplash marries well with the textured vinyl finish on the bar stools. We made these in house and used brushed silver nail head trim to finish the leading edge. This saddle style stool is perfect for adding several in a row as they are not bulky.
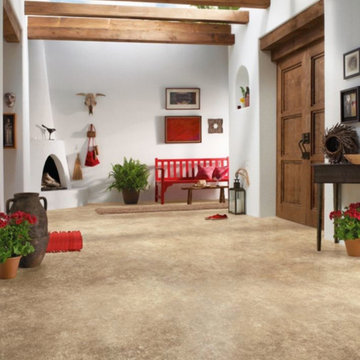
Großer Mediterraner Eingang mit Korridor, weißer Wandfarbe, Vinylboden, Doppeltür, hellbrauner Holzhaustür und braunem Boden in Sonstige

Stunning front entry with custom stair railing.
Großes Uriges Foyer mit weißer Wandfarbe, Vinylboden, Doppeltür, hellbrauner Holzhaustür, buntem Boden, freigelegten Dachbalken und Holzdielenwänden in Sonstige
Großes Uriges Foyer mit weißer Wandfarbe, Vinylboden, Doppeltür, hellbrauner Holzhaustür, buntem Boden, freigelegten Dachbalken und Holzdielenwänden in Sonstige
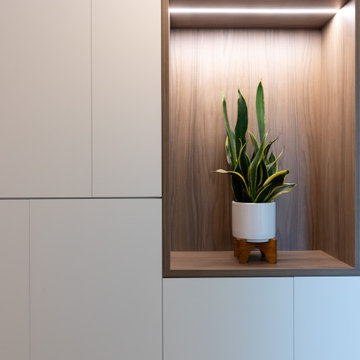
A small entry with a large window and a bench is defined by a lowered ceiling and a double depth cabinet that opens toward the entry and serves the dining room on the other side
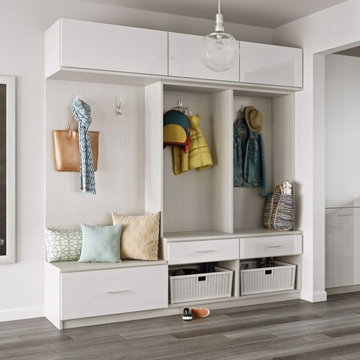
Mittelgroßer Moderner Eingang mit Stauraum, weißer Wandfarbe und Vinylboden in San Diego
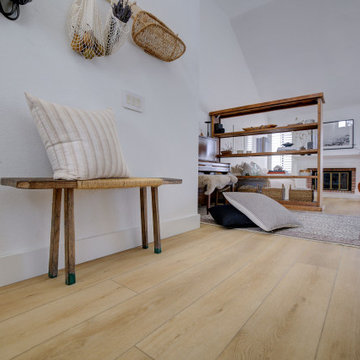
A classic select grade natural oak. Timeless and versatile. With the Modin Collection, we have raised the bar on luxury vinyl plank. The result is a new standard in resilient flooring. Modin offers true embossed in register texture, a low sheen level, a rigid SPC core, an industry-leading wear layer, and so much more.
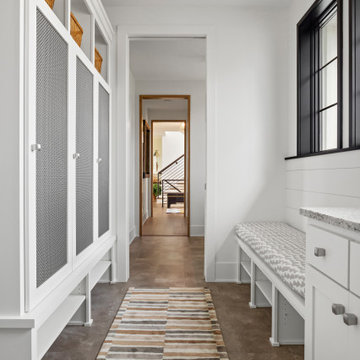
Generously sized mudroom with large locker style cabinets and boot bench.
Großer Moderner Eingang mit Stauraum, weißer Wandfarbe, Vinylboden und braunem Boden in Minneapolis
Großer Moderner Eingang mit Stauraum, weißer Wandfarbe, Vinylboden und braunem Boden in Minneapolis
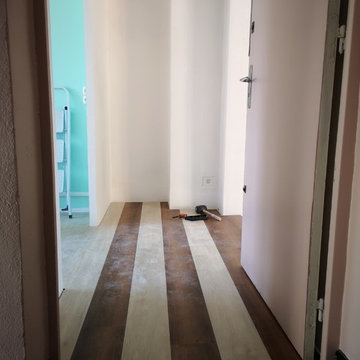
Travaux de rénovation entrée
Kleines Modernes Foyer mit weißer Wandfarbe, Vinylboden, Einzeltür, weißer Haustür und buntem Boden in Marseille
Kleines Modernes Foyer mit weißer Wandfarbe, Vinylboden, Einzeltür, weißer Haustür und buntem Boden in Marseille
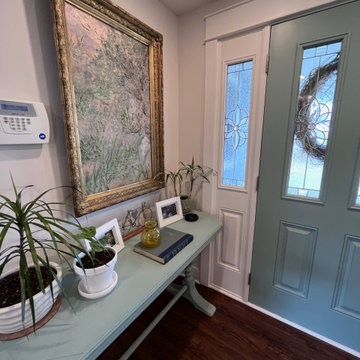
Mittelgroßes Country Foyer mit weißer Wandfarbe, Vinylboden, Einzeltür, blauer Haustür und braunem Boden in Grand Rapids
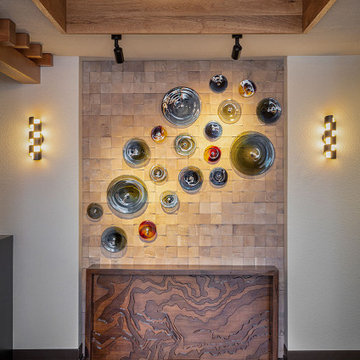
Großer Moderner Eingang mit braunem Boden, Tapetendecke, weißer Wandfarbe, Vinylboden und Holzwänden in Sonstige
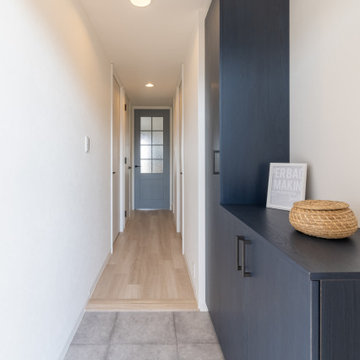
Kleiner Nordischer Eingang mit weißer Wandfarbe, Vinylboden, grauem Boden, Tapetendecke und Tapetenwänden in Sonstige

Conception d'un réaménagement d'une entrée d'une maison en banlieue Parisienne.
Pratique et fonctionnelle avec ses rangements toute hauteur, et une jolie alcôve pour y mettre facilement ses chaussures.
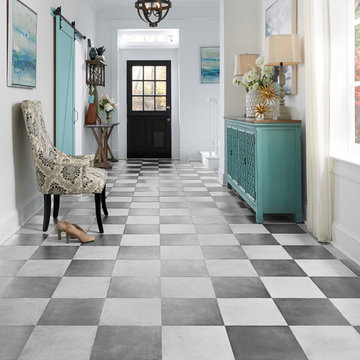
Inspired by the well-traveled pathways of the iconic French palace for which it’s named, Versailles (available in both resilient and LVS) features a checkerboard layout of softly worn tiles with irregular grout lines that lend authenticity to this vintage French limestone look.
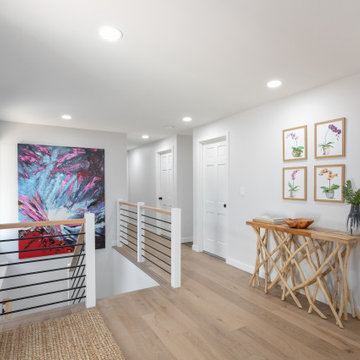
Horizontal railing to the basement adds a modern touch. Engineered European White Oak flooring connects all the spaces.
Geräumige Moderne Haustür mit weißer Wandfarbe, Vinylboden, Einzeltür, schwarzer Haustür und beigem Boden in Portland
Geräumige Moderne Haustür mit weißer Wandfarbe, Vinylboden, Einzeltür, schwarzer Haustür und beigem Boden in Portland
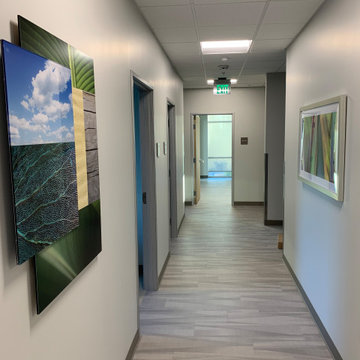
Massive three stories 84 rooms plus Corredor’s entries and lobbies and Two entryway three story staircases.
Geräumiger Industrial Eingang mit Korridor, weißer Wandfarbe, Vinylboden, braunem Boden, Deckengestaltungen und Wandgestaltungen
Geräumiger Industrial Eingang mit Korridor, weißer Wandfarbe, Vinylboden, braunem Boden, Deckengestaltungen und Wandgestaltungen
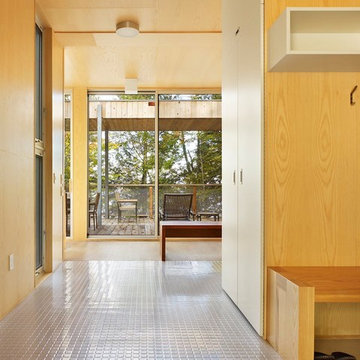
This year round two-family cottage is comprised of seven modules which required just 25 days to construct in an off-site facility. When assembled, these prefabricated units form a building that is 38 metres long but less than 5 metres wide. The length offers a variety of living spaces while the constricted width maintains a level of intimacy and affords views of the lake from every room.
Sited along a north-south axis, the cottage sits obliquely on a ridge. Each of the three levels has a point of access at grade. The shared living spaces are entered from the top of the ridge with the sleeping spaces a level below. Facing the lake, the east elevation consists entirely of sliding glass doors and provides every room with access to the forest or balconies.
Materials fall into two categories: reflective surfaces – glazing and mirror, and those with a muted colouration – unfinished cedar, zinc cladding, and galvanized steel. The objective is to visually push the structure into the background. Photos by Tom Arban
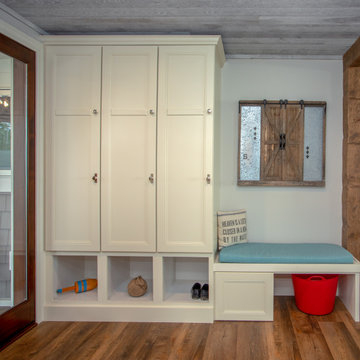
What do you do if you have a lovely cottage on Burt Lake but you want more natural light, more storage space, more bedrooms and more space for serving and entertaining? You remodel of course! We were hired to update the look and feel of the exterior, relocate the kitchen, create an additional suite, update and enlarge bathrooms, create a better flow, increase natural light and convert three season room into part of the living space with a vaulted ceiling. The finished product is stunning and the family will be able to enjoy it for many years to come.
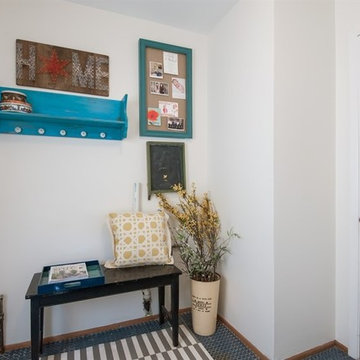
Seller relocated the washer/dryer to basement to create proper entrance at the rear entrance. Freshly painted white and collection of accessories tell buyer how to use room.
Eingang mit weißer Wandfarbe und Vinylboden Ideen und Design
8