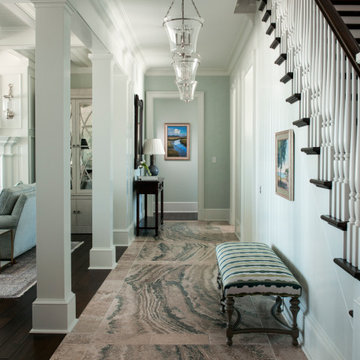Eingang
Suche verfeinern:
Budget
Sortieren nach:Heute beliebt
41 – 60 von 1.624 Fotos
1 von 3
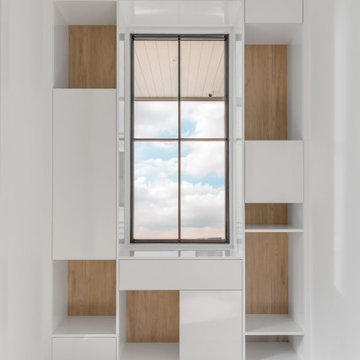
Mittelgroßes Modernes Foyer mit weißer Wandfarbe, hellem Holzboden, Drehtür, schwarzer Haustür, braunem Boden und Holzwänden in Charleston
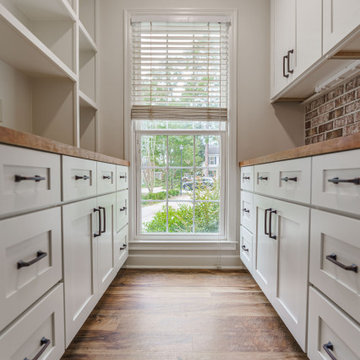
This homeowner let us run with an update transitional style look throughout the pantry, bar and master bathroom renovation. Textural elements such as exposed brick, butcher block counters, chic floating shelves, rimless shower glass, and touches of luxury with heated towel racks and Edison lighting round out this southern home's updates.

This Farmhouse style home was designed around the separate spaces and wraps or hugs around the courtyard, it’s inviting, comfortable and timeless. A welcoming entry and sliding doors suggest indoor/ outdoor living through all of the private and public main spaces including the Entry, Kitchen, living, and master bedroom. Another major design element for the interior of this home called the “galley” hallway, features high clerestory windows and creative entrances to two of the spaces. Custom Double Sliding Barn Doors to the office and an oversized entrance with sidelights and a transom window, frame the main entry and draws guests right through to the rear courtyard. The owner’s one-of-a-kind creative craft room and laundry room allow for open projects to rest without cramping a social event in the public spaces. Lastly, the HUGE but unassuming 2,200 sq ft garage provides two tiers and space for a full sized RV, off road vehicles and two daily drivers. This home is an amazing example of balance between on-site toy storage, several entertaining space options and private/quiet time and spaces alike.

We assisted with building and furnishing this model home.
The entry way is two story. We kept the furnishings minimal, simply adding wood trim boxes.

Welcome home! Make a statement with this moulding wall!
JL Interiors is a LA-based creative/diverse firm that specializes in residential interiors. JL Interiors empowers homeowners to design their dream home that they can be proud of! The design isn’t just about making things beautiful; it’s also about making things work beautifully. Contact us for a free consultation Hello@JLinteriors.design _ 310.390.6849_ www.JLinteriors.design
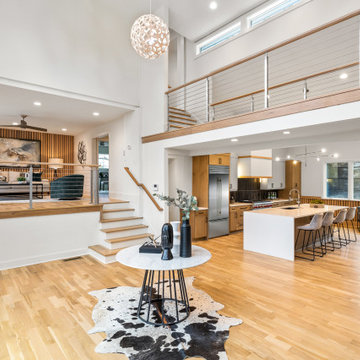
Take a home that has seen many lives and give it yet another one! This entry foyer got opened up to the kitchen and now gives the home a flow it had never seen.

玄関に腰掛を設けてその下と、背面壁に間接照明を入れました。
Mittelgroßer Eingang mit Korridor, blauer Wandfarbe, Kalkstein, Einzeltür, hellbrauner Holzhaustür, grauem Boden, Tapetendecke und Holzwänden in Sonstige
Mittelgroßer Eingang mit Korridor, blauer Wandfarbe, Kalkstein, Einzeltür, hellbrauner Holzhaustür, grauem Boden, Tapetendecke und Holzwänden in Sonstige

The brief was to design a portico side Extension for an existing home to add more storage space for shoes, coats and above all, create a warm welcoming entrance to their home.
Materials - Brick (to match existing) and birch plywood.

This new house is located in a quiet residential neighborhood developed in the 1920’s, that is in transition, with new larger homes replacing the original modest-sized homes. The house is designed to be harmonious with its traditional neighbors, with divided lite windows, and hip roofs. The roofline of the shingled house steps down with the sloping property, keeping the house in scale with the neighborhood. The interior of the great room is oriented around a massive double-sided chimney, and opens to the south to an outdoor stone terrace and gardens. Photo by: Nat Rea Photography

Mittelgroßer Moderner Eingang mit Korridor, weißer Wandfarbe, Einzeltür, Haustür aus Metall, grauem Boden, Holzdecke und Holzwänden in Sonstige
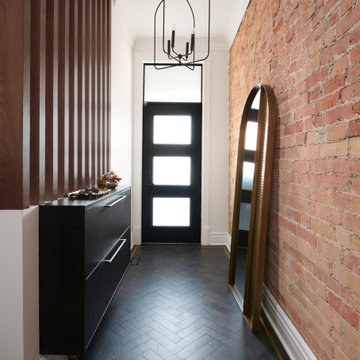
Kleines Modernes Foyer mit weißer Wandfarbe, Porzellan-Bodenfliesen, Einzeltür, schwarzer Haustür, schwarzem Boden und Ziegelwänden in Toronto

Recuperamos algunas paredes de ladrillo. Nos dan textura a zonas de paso y también nos ayudan a controlar los niveles de humedad y, por tanto, un mayor confort climático.
Creamos una amplia zona de almacenaje en la entrada integrando la puerta corredera del salón y las instalaciones generales de la vivienda.

The Ipe rain-screen extends back into the entry alcove and is integrated with a 5-foot wide pivot door. The experience creates a unique sense of mystery, surprise and delight as you enter through into the expansive great room.

Distributors & Certified installers of the finest impact wood doors available in the market. Our exterior doors options are not restricted to wood, we are also distributors of fiberglass doors from Plastpro & Therma-tru. We have also a vast selection of brands & custom made interior wood doors that will satisfy the most demanding customers.

Mittelgroße Haustür mit grauer Wandfarbe, Schiebetür, heller Holzhaustür, grauem Boden, Holzdecke und Holzwänden in Sonstige

Großes Maritimes Foyer mit weißer Wandfarbe, hellem Holzboden, Drehtür, schwarzer Haustür, beigem Boden, gewölbter Decke und Holzwänden in San Diego

Große Urige Haustür mit brauner Wandfarbe, hellem Holzboden, Doppeltür, brauner Haustür, braunem Boden, freigelegten Dachbalken und Holzwänden in Atlanta

CSH #65 T house
オークの表情が美しいエントランス。
夜はスリットから印象的な照明の光が漏れる様、演出を行っています。
Mittelgroßer Moderner Eingang mit Korridor, hellem Holzboden, Einzeltür, heller Holzhaustür, Holzdecke und Holzwänden in Sonstige
Mittelgroßer Moderner Eingang mit Korridor, hellem Holzboden, Einzeltür, heller Holzhaustür, Holzdecke und Holzwänden in Sonstige

The open layout of this newly renovated home is spacious enough for the clients home work office. The exposed beam and slat wall provide architectural interest . And there is plenty of room for the client's eclectic art collection.
3
