Gehobene Eingebaute Ankleidezimmer Ideen und Design
Suche verfeinern:
Budget
Sortieren nach:Heute beliebt
1 – 20 von 815 Fotos
1 von 3

Utility closets are most commonly used to house your practical day-to-day appliances and supplies. Featured in a prefinished maple and white painted oak, this layout is a perfect blend of style and function.
transFORM’s bifold hinge decorative doors, fold at the center, taking up less room when opened than conventional style doors.
Thanks to a generous amount of shelving, this tall and slim unit allows you to store everyday household items in a smart and organized way.
Top shelves provide enough depth to hold your extra towels and bulkier linens. Cleaning supplies are easy to locate and arrange with our pull-out trays. Our sliding chrome basket not only matches the cabinet’s finishes but also serves as a convenient place to store your dirty dusting cloths until laundry day.
The space is maximized with smart storage features like an Elite Broom Hook, which is designed to keep long-handled items upright and out of the way.
An organized utility closet is essential to keeping things in order during your day-to-day chores. transFORM’s custom closets can provide you with an efficient layout that places everything you need within reach.
Photography by Ken Stabile

Closet Storage Solutions with double pole and shelves
EIngebautes, Mittelgroßes, Neutrales Klassisches Ankleidezimmer mit offenen Schränken, weißen Schränken, braunem Holzboden und braunem Boden in San Francisco
EIngebautes, Mittelgroßes, Neutrales Klassisches Ankleidezimmer mit offenen Schränken, weißen Schränken, braunem Holzboden und braunem Boden in San Francisco
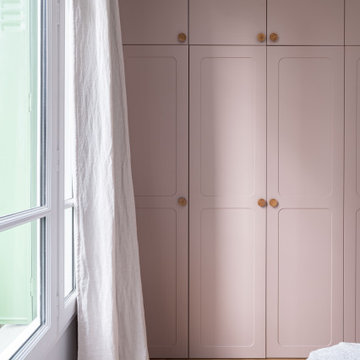
Conception d’aménagements sur mesure pour une maison de 110m² au cœur du vieux Ménilmontant. Pour ce projet la tâche a été de créer des agencements car la bâtisse était vendue notamment sans rangements à l’étage parental et, le plus contraignant, sans cuisine. C’est une ambiance haussmannienne très douce et familiale, qui a été ici créée, avec un intérieur reposant dans lequel on se sent presque comme à la campagne.
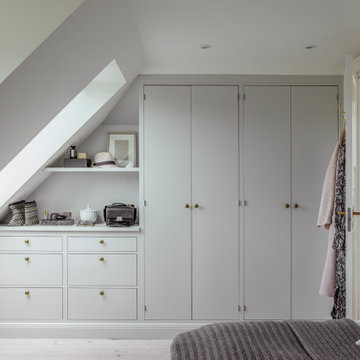
Garderobe tilpasset rummets konstruktion.
EIngebautes, Mittelgroßes, Neutrales Klassisches Ankleidezimmer mit flächenbündigen Schrankfronten, weißen Schränken, hellem Holzboden und weißem Boden in Aarhus
EIngebautes, Mittelgroßes, Neutrales Klassisches Ankleidezimmer mit flächenbündigen Schrankfronten, weißen Schränken, hellem Holzboden und weißem Boden in Aarhus
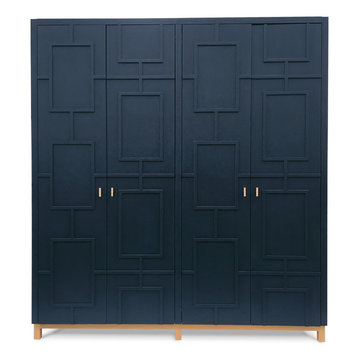
We were initially contacted by our clients to design and make a large fitted wardrobe, however after several discussions we realised that a free standing wardrobe would work better for their needs. We created the large freestanding wardrobe with four patterned doors in relief and titled it Relish. It has now been added to our range of freestanding furniture and available through Andrew Carpenter Design.
The inside of the wardrobe has rails shelves and four drawers that all fitted on concealed soft close runners. At 7 cm deep the top drawer is shallower than the others and can be used for jewellery and small items of clothing, whilst the three deeper drawers are a generous 14.5 cm deep.
The interior of the freestanding wardrobe is made from Finnish birch plywood with a solid oak frame underneath all finished in a hard wearing white oil to lighten the timber tone.
The exterior is hand brushed in deep blue.
Width 200 cm, depth: 58 cm, height: 222 cm.

EIngebautes, Kleines, Neutrales Ankleidezimmer mit Kassettenfronten, hellen Holzschränken und hellem Holzboden in Paris
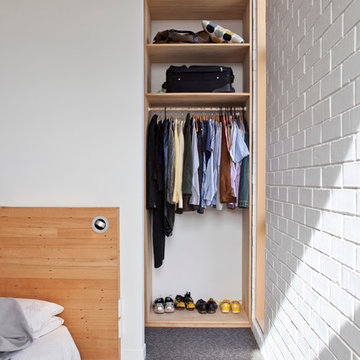
Photography by Jim Janse.
EIngebautes, Kleines, Neutrales Modernes Ankleidezimmer mit offenen Schränken, hellen Holzschränken und Teppichboden in Auckland
EIngebautes, Kleines, Neutrales Modernes Ankleidezimmer mit offenen Schränken, hellen Holzschränken und Teppichboden in Auckland
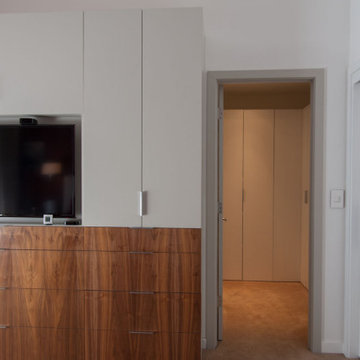
EIngebautes, Kleines, Neutrales Modernes Ankleidezimmer mit flächenbündigen Schrankfronten, hellbraunen Holzschränken, Teppichboden und beigem Boden in San Francisco
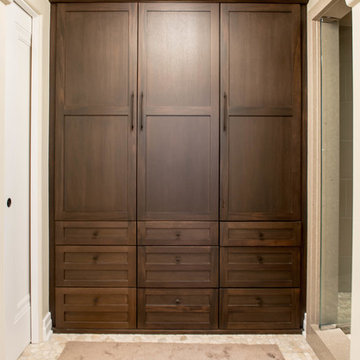
Woodharbor Custom Cabinetry
EIngebautes, Kleines, Neutrales Ankleidezimmer mit Schrankfronten im Shaker-Stil, hellbraunen Holzschränken, Marmorboden und beigem Boden in Miami
EIngebautes, Kleines, Neutrales Ankleidezimmer mit Schrankfronten im Shaker-Stil, hellbraunen Holzschränken, Marmorboden und beigem Boden in Miami
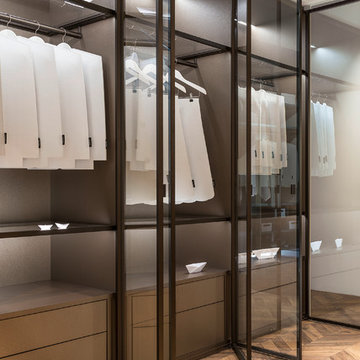
Trend Collection from BAU-Closets
EIngebautes, Großes, Neutrales Modernes Ankleidezimmer mit Glasfronten, hellbraunen Holzschränken, hellem Holzboden und braunem Boden in Boston
EIngebautes, Großes, Neutrales Modernes Ankleidezimmer mit Glasfronten, hellbraunen Holzschränken, hellem Holzboden und braunem Boden in Boston
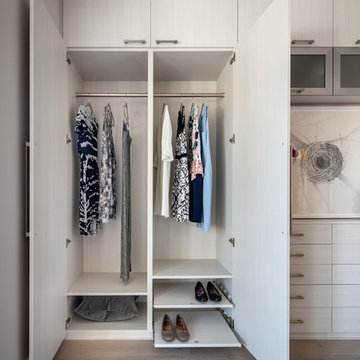
EIngebautes, Kleines, Neutrales Modernes Ankleidezimmer mit flächenbündigen Schrankfronten, hellen Holzschränken, hellem Holzboden und braunem Boden in San Francisco
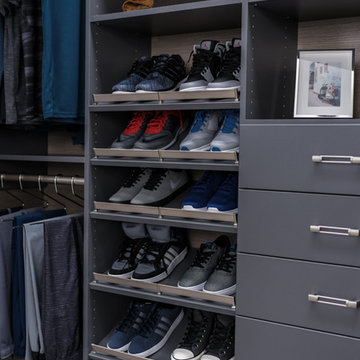
EIngebautes, Kleines, Neutrales Modernes Ankleidezimmer mit offenen Schränken, grauen Schränken, Betonboden und beigem Boden in Detroit
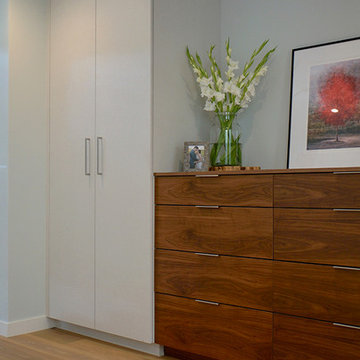
walnut cabinets
top knob
linen closets
built-in
EIngebautes, Kleines, Neutrales Modernes Ankleidezimmer mit flächenbündigen Schrankfronten, hellbraunen Holzschränken und hellem Holzboden in San Francisco
EIngebautes, Kleines, Neutrales Modernes Ankleidezimmer mit flächenbündigen Schrankfronten, hellbraunen Holzschränken und hellem Holzboden in San Francisco
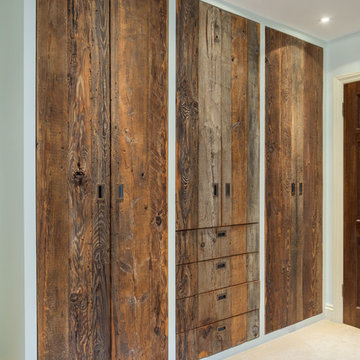
This project was a complete bedroom revamp, with reclaimed pine wardrobes salvaged from a derelict honeybee barn. The main tall wardrobes are fitted out with central sliding shoe rack, heaps of hanging rail space, and integrated drawers. The wardrobes on either side of the vanity frame the garden view providing supplemental storage.. The space was completed with re-wired and new fixture lighting design and a discreet built-in sound system.
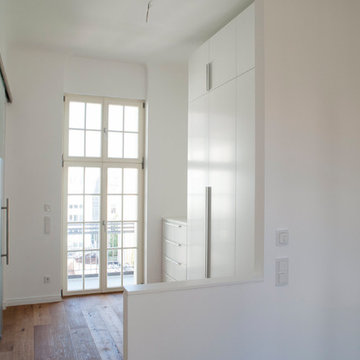
EIngebautes, Kleines, Neutrales Modernes Ankleidezimmer mit flächenbündigen Schrankfronten in Sonstige
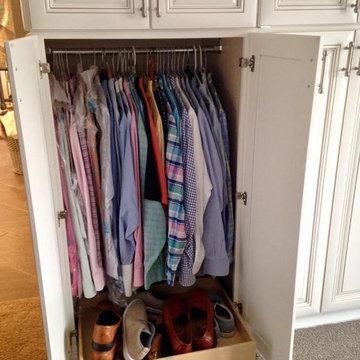
EIngebautes, Kleines, Neutrales Klassisches Ankleidezimmer mit profilierten Schrankfronten, weißen Schränken, Teppichboden und beigem Boden in Orange County
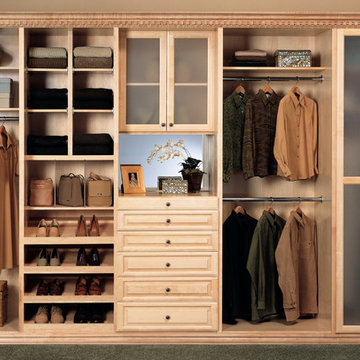
EIngebautes, Mittelgroßes, Neutrales Modernes Ankleidezimmer mit profilierten Schrankfronten, hellen Holzschränken und Teppichboden in Los Angeles
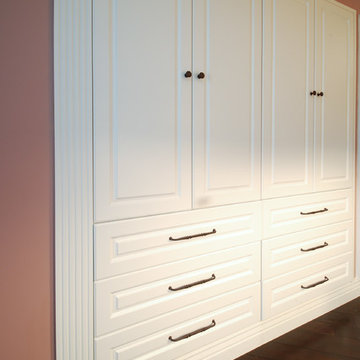
EIngebautes, Mittelgroßes Klassisches Ankleidezimmer mit profilierten Schrankfronten, weißen Schränken und dunklem Holzboden in Minneapolis
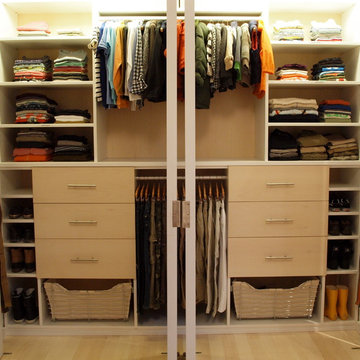
Closet design in collaboration with Transform Closets
EIngebautes, Mittelgroßes Modernes Ankleidezimmer mit hellen Holzschränken und hellem Holzboden in New York
EIngebautes, Mittelgroßes Modernes Ankleidezimmer mit hellen Holzschränken und hellem Holzboden in New York
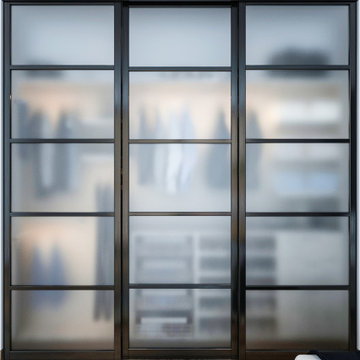
A reach-in closet - one of our specialties - works hard to store many of our most important possessions and with one of our custom closet organizers, you can literally double your storage.
Most reach-in closets start with a single hanging rod and shelf above it. Imagine adding multiple rods, custom-built trays, shelving, and cabinets that will utilize even the hard-to-reach areas behind the walls. Your closet organizer system will have plenty of space for your shoes, accessories, laundry, and valuables. We can do that, and more.
Please browse our gallery of custom closet organizers and start visualizing ideas for your own closet, and let your designer know which ones appeal to you the most. Have fun and keep in mind – this is just the beginning of all the storage solutions and customization we offer.
Gehobene Eingebaute Ankleidezimmer Ideen und Design
1