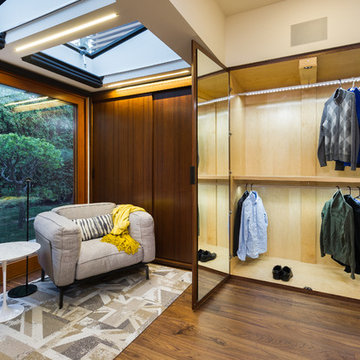Eingebaute Ankleidezimmer mit dunklen Holzschränken Ideen und Design
Suche verfeinern:
Budget
Sortieren nach:Heute beliebt
1 – 20 von 357 Fotos
1 von 3
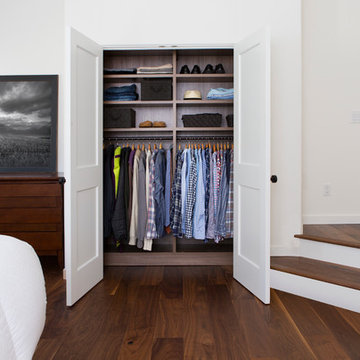
The combination of Dark Wood finish with white allows this closet to seamlessly fit within the existing design of the space.
EIngebautes, Mittelgroßes Modernes Ankleidezimmer mit offenen Schränken, dunklen Holzschränken und dunklem Holzboden in Nashville
EIngebautes, Mittelgroßes Modernes Ankleidezimmer mit offenen Schränken, dunklen Holzschränken und dunklem Holzboden in Nashville
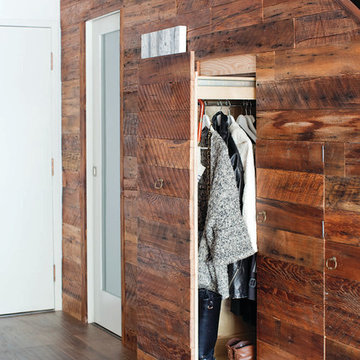
EIngebautes, Neutrales Modernes Ankleidezimmer mit flächenbündigen Schrankfronten, dunklen Holzschränken und dunklem Holzboden in Vancouver
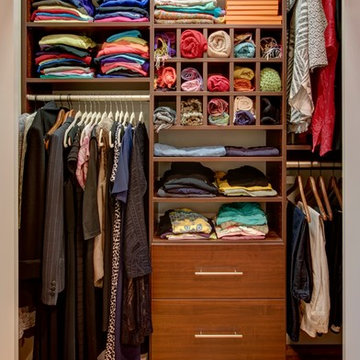
EIngebautes, Neutrales, Kleines Klassisches Ankleidezimmer mit flächenbündigen Schrankfronten, dunklen Holzschränken, braunem Holzboden und beigem Boden in New York
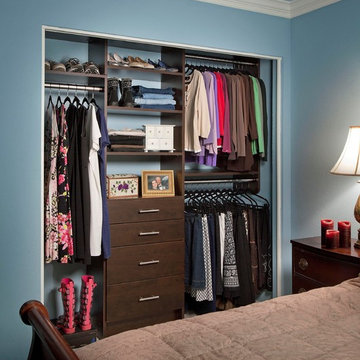
Classic Reach-In design seen here in a modern Chocolate finish. This design provides more than ample hanging area for this compact space while also offering integrated drawer storage with (2) extra deep and (2) standard "Easy-Slide" Drawers.
Call Today to schedule your free in home consultation, and be sure to ask about our monthly promotions.
Tailored Living® & Premier Garage® Grand Strand / Mount Pleasant
OFFICE: 843-957-3309
EMAIL: jsnash@tailoredliving.com
WEB: tailoredliving.com/myrtlebeach
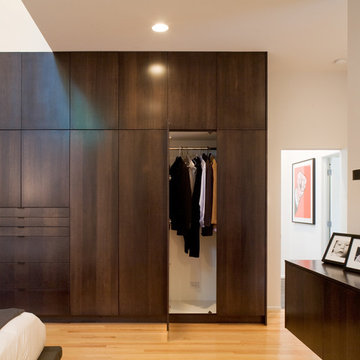
This contemporary renovation makes no concession towards differentiating the old from the new. Rather than razing the entire residence an effort was made to conserve what elements could be worked with and added space where an expanded program required it. Clad with cedar, the addition contains a master suite on the first floor and two children’s rooms and playroom on the second floor. A small vegetated roof is located adjacent to the stairwell and is visible from the upper landing. Interiors throughout the house, both in new construction and in the existing renovation, were handled with great care to ensure an experience that is cohesive. Partition walls that once differentiated living, dining, and kitchen spaces, were removed and ceiling vaults expressed. A new kitchen island both defines and complements this singular space.
The parti is a modern addition to a suburban midcentury ranch house. Hence, the name “Modern with Ranch.”
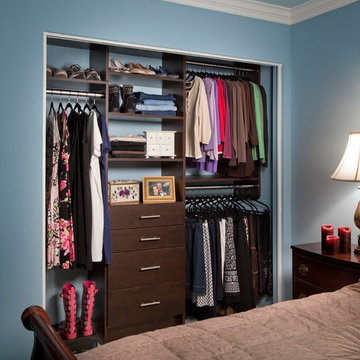
EIngebautes, Kleines Klassisches Ankleidezimmer mit flächenbündigen Schrankfronten, dunklen Holzschränken und Teppichboden in Denver
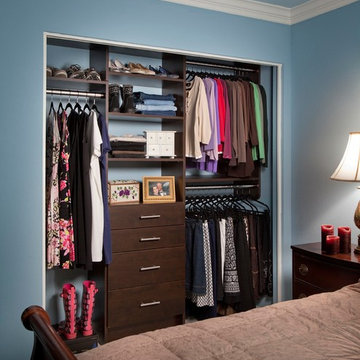
Woman's reach in closet, chocolate pear modern panel, nickel bar pull handles.
EIngebautes, Kleines Klassisches Ankleidezimmer mit flächenbündigen Schrankfronten, dunklen Holzschränken und Teppichboden in Phoenix
EIngebautes, Kleines Klassisches Ankleidezimmer mit flächenbündigen Schrankfronten, dunklen Holzschränken und Teppichboden in Phoenix
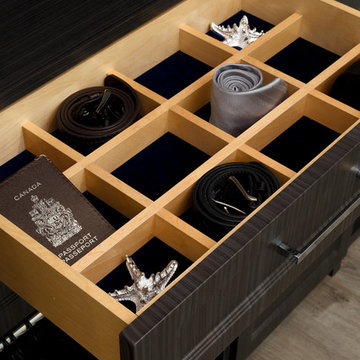
EIngebautes Ankleidezimmer mit flächenbündigen Schrankfronten, dunklen Holzschränken und hellem Holzboden in Vancouver
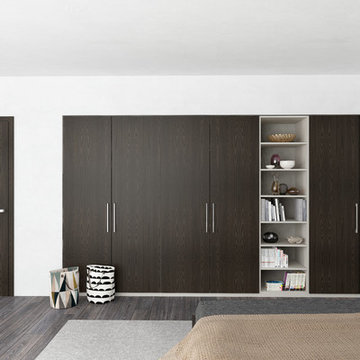
Mittelgroßes, EIngebautes Modernes Ankleidezimmer mit flächenbündigen Schrankfronten und dunklen Holzschränken in New York
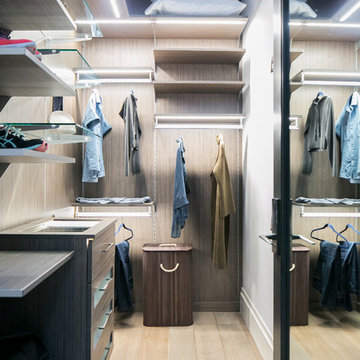
Small Closet Organization
Interior Design Firm, Robeson Design
Closet Factory (Denver)
Contractor, Earthwood Custom Remodeling, Inc.
Cabinetry, Exquisite Kitchen Design (Denver)
Photos by Ryan Garvin
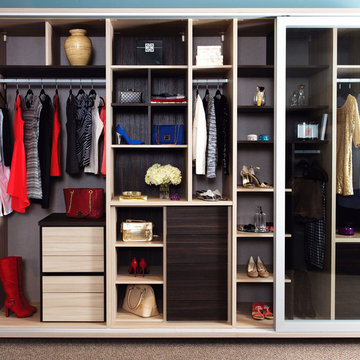
This two-tone reach in closet displays clothing, accessories and shoes in an open design. Utilizing all the vertical space in this closet helps maximize the storage capacity and provides ample storage for everyday items.
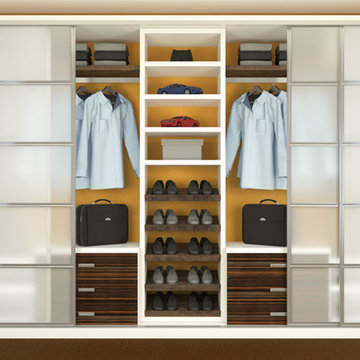
Our daily routine begins and ends in the closet, so we believe it should be a place of peace, organization and beauty. When it comes to the custom design of one of the most personal rooms in your home, we want to transform your closet and make space for everything. With an inspired closet design you are able to easily find what you need, take charge of your morning routine, and discover a feeling of harmony to carry you throughout your day.
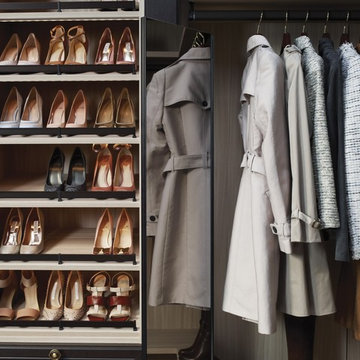
Closet Shoe Shelves & Slide-Out Mirror
EIngebautes, Kleines, Neutrales Modernes Ankleidezimmer mit offenen Schränken und dunklen Holzschränken in Charleston
EIngebautes, Kleines, Neutrales Modernes Ankleidezimmer mit offenen Schränken und dunklen Holzschränken in Charleston
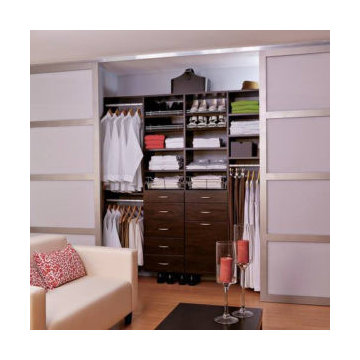
EIngebautes, Mittelgroßes, Neutrales Modernes Ankleidezimmer mit offenen Schränken, dunklen Holzschränken, hellem Holzboden und beigem Boden in Miami
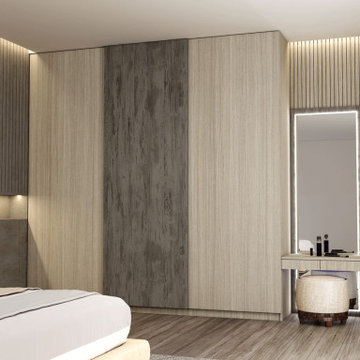
Slide into the world of wooden Sliding Wooden Wardrobes with Inspired Elements. Our Wooden Sliding Doors comes with a dressing unit in Cleaf Sable & Cleaf Matrix Finish. To view more, you can check out our Wooden Hinged Wardrobe in Sepia Gladstone Oak Finish and design and plan your favourite home furniture at Inspired Elements.
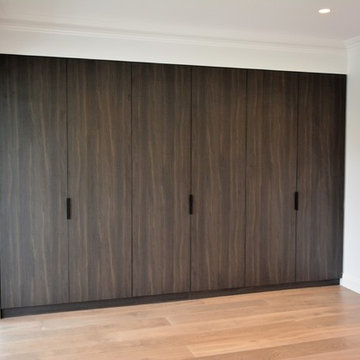
EIngebautes, Großes, Neutrales Modernes Ankleidezimmer mit flächenbündigen Schrankfronten und dunklen Holzschränken in Sydney
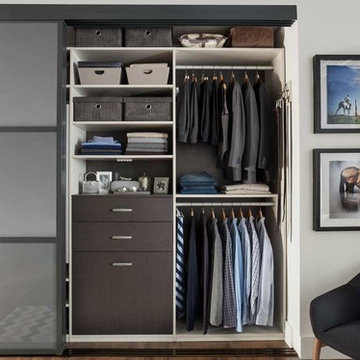
This floor based reach-in-closet featured in white veneer and brushed aluminum hardware, provides plenty of storage space. Our sectional aluminum sliding doors in charcoal with smoked frosted glass are a sleek and functional way to access your belongings. Even compact spaces can have a modern and stylish look. Attractive lighting brightens up your closet helping you see and match the color of clothes better. Top shelves are great for storing rarely used or seasonal items while matching storage boxes are useful for keeping more delicate items neat. With tons of hanging space you can easily hang a long skirt and still have room to store your handbags underneath. Adjustable hanging rods make it simple to sort by color and fit more hanging space into your closet. Fixed belt hooks and shoe cubbies allow you to conveniently and quickly match the perfect accessory to any outfit. Removable hampers are a stress-free way to carry and sort laundry. This design also includes plenty of drawer space. At transFORM we specialize in custom designed closets that allow you to showcase your wardrobe while staying beautifully organized.
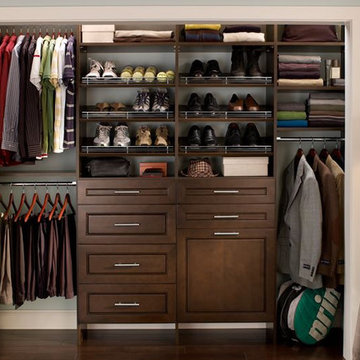
EIngebautes, Kleines Modernes Ankleidezimmer mit profilierten Schrankfronten, dunklen Holzschränken, dunklem Holzboden und braunem Boden in Toronto
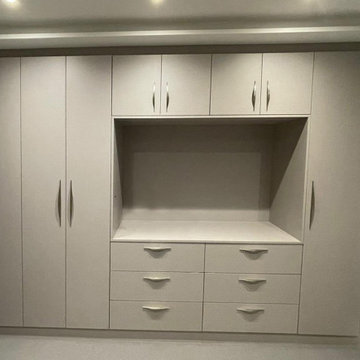
Wooden wardrobes were always in trend due to their unique detailing and durability. We have a collection of wooden wardrobe units with a customised space for tv units which could be perfect for modern homes. We created a stylish wooden wardrobe with Space for a TV Unit Project in Battersea in grey finish. We also initiated adding a bespoke dressing unit with storage space for cosmetics to get ready. Creative storage spaces were also added to the space and stunning lighting features.
Eingebaute Ankleidezimmer mit dunklen Holzschränken Ideen und Design
1
