Eingebaute Ankleidezimmer mit profilierten Schrankfronten Ideen und Design
Suche verfeinern:
Budget
Sortieren nach:Heute beliebt
1 – 20 von 270 Fotos
1 von 3

Utility closets are most commonly used to house your practical day-to-day appliances and supplies. Featured in a prefinished maple and white painted oak, this layout is a perfect blend of style and function.
transFORM’s bifold hinge decorative doors, fold at the center, taking up less room when opened than conventional style doors.
Thanks to a generous amount of shelving, this tall and slim unit allows you to store everyday household items in a smart and organized way.
Top shelves provide enough depth to hold your extra towels and bulkier linens. Cleaning supplies are easy to locate and arrange with our pull-out trays. Our sliding chrome basket not only matches the cabinet’s finishes but also serves as a convenient place to store your dirty dusting cloths until laundry day.
The space is maximized with smart storage features like an Elite Broom Hook, which is designed to keep long-handled items upright and out of the way.
An organized utility closet is essential to keeping things in order during your day-to-day chores. transFORM’s custom closets can provide you with an efficient layout that places everything you need within reach.
Photography by Ken Stabile
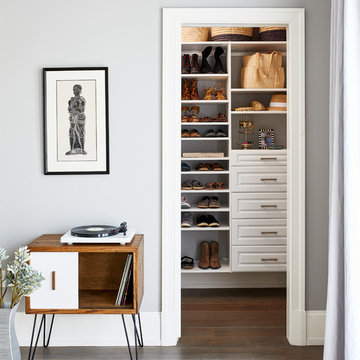
Stacy Zarin Goldberg
EIngebautes Klassisches Ankleidezimmer mit profilierten Schrankfronten, weißen Schränken, braunem Holzboden und braunem Boden in Los Angeles
EIngebautes Klassisches Ankleidezimmer mit profilierten Schrankfronten, weißen Schränken, braunem Holzboden und braunem Boden in Los Angeles
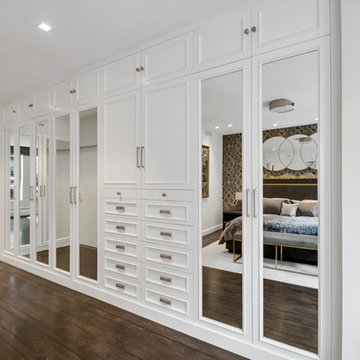
Tina Gallo http://tinagallophotography.com
EIngebautes, Großes, Neutrales Klassisches Ankleidezimmer mit profilierten Schrankfronten, weißen Schränken, dunklem Holzboden und braunem Boden in New York
EIngebautes, Großes, Neutrales Klassisches Ankleidezimmer mit profilierten Schrankfronten, weißen Schränken, dunklem Holzboden und braunem Boden in New York
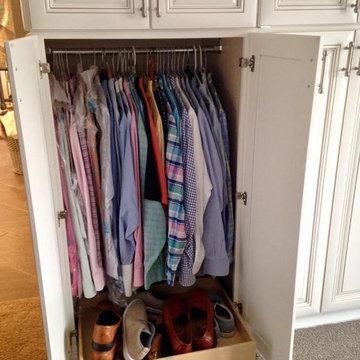
EIngebautes, Kleines, Neutrales Klassisches Ankleidezimmer mit profilierten Schrankfronten, weißen Schränken, Teppichboden und beigem Boden in Orange County
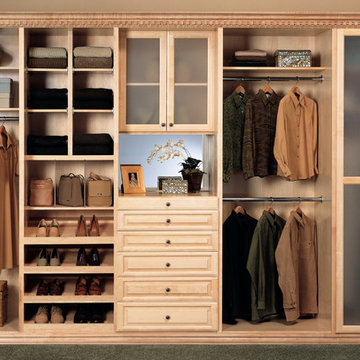
EIngebautes, Mittelgroßes, Neutrales Modernes Ankleidezimmer mit profilierten Schrankfronten, hellen Holzschränken und Teppichboden in Los Angeles
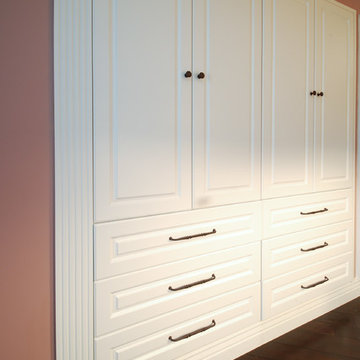
EIngebautes, Mittelgroßes Klassisches Ankleidezimmer mit profilierten Schrankfronten, weißen Schränken und dunklem Holzboden in Minneapolis
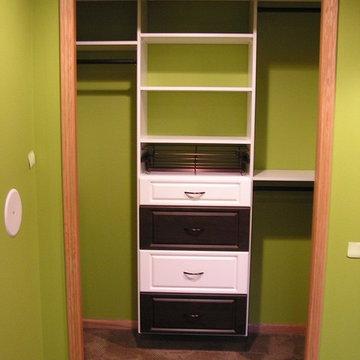
Tailored Living makes the most of your reach-in closets. You don't need to live with just a shelf and pole. We can add more shelves, more hanging, and more space with our custom designs.
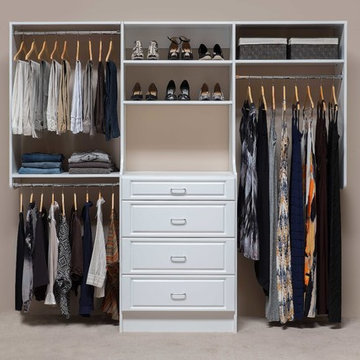
EIngebautes, Kleines Klassisches Ankleidezimmer mit profilierten Schrankfronten, weißen Schränken und Teppichboden in Denver

A solid core raised panel closet door installed with simple, cleanly designed stainless steel barn door hardware. The hidden floor mounted door guide, eliminates the accommodation of door swing radius while maximizing bedroom floor space and affording a versatile furniture layout. Wood look distressed porcelain plank floor tile flows seamlessly from the bedroom into the closet with a privacy lock off closet and custom built-in shelving unit.
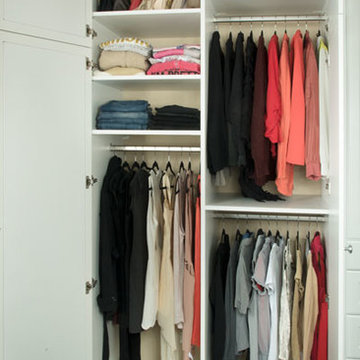
Designed by Katy Shannon of Closet Works
Customized sections particular to the length of the items to be hanged were included, allowing categorization of attire from elegant formalwear to casual and lightweight blouses.
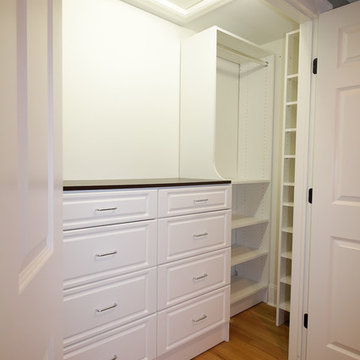
Young boys closet. The hutch normally include upper shelves, or even doors, but due to the attic access panel above, these were left off.
EIngebautes, Mittelgroßes, Neutrales Klassisches Ankleidezimmer mit profilierten Schrankfronten, weißen Schränken und braunem Holzboden in New York
EIngebautes, Mittelgroßes, Neutrales Klassisches Ankleidezimmer mit profilierten Schrankfronten, weißen Schränken und braunem Holzboden in New York
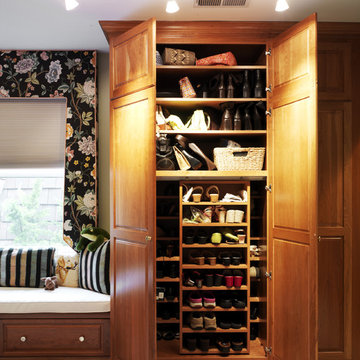
EIngebautes Klassisches Ankleidezimmer mit profilierten Schrankfronten und hellbraunen Holzschränken in Washington, D.C.
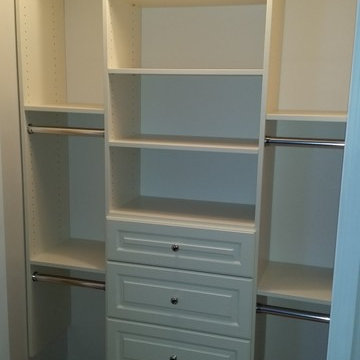
We started with a stripped-out reach-in, and created a closet customized to accommodate tiny clothing. The components are Bisque and the hardware is polished chrome.
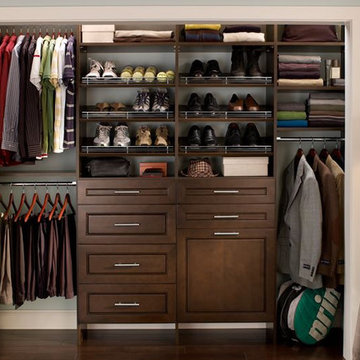
EIngebautes, Kleines Modernes Ankleidezimmer mit profilierten Schrankfronten, dunklen Holzschränken, dunklem Holzboden und braunem Boden in Toronto
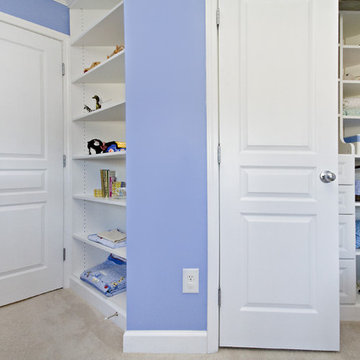
A wonderful client of ours contacted us one day to say she was having her first child and needed help with a storage problem. The problem was a strange angled closet in her new baby's room. More drawer space, hanging space, and shelving were all needed, along with space for all those wonderful new toys. This closet remodel solved all these concerns and created a wonderful way to display books, toys, games, and all those beautiful new baby clothes. A stunning additional to any baby's room, this build-out fits with the deep blues and dark stained furniture of the space.
copyright 2011 marilyn peryer photography
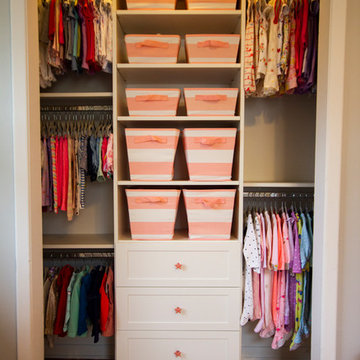
Perfect nursery closet for your new addition to the family. This design features double hanging, also triple hanging which is very popular for a nursery closet. As your child grows you will enjoy the flexibility of your Bella Systems Closet. The triple hang can later be reconfigured as needed, perhaps to anther double hang or a long hanging section.
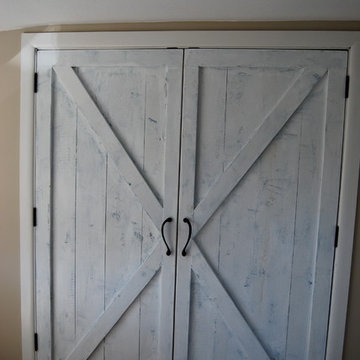
EIngebautes, Großes, Neutrales Country Ankleidezimmer mit profilierten Schrankfronten, weißen Schränken und braunem Holzboden in Burlington
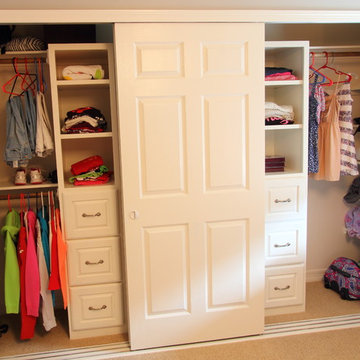
Photo Credit: Harry Durham
EIngebautes, Mittelgroßes Klassisches Ankleidezimmer mit profilierten Schrankfronten, weißen Schränken und Teppichboden in Houston
EIngebautes, Mittelgroßes Klassisches Ankleidezimmer mit profilierten Schrankfronten, weißen Schränken und Teppichboden in Houston
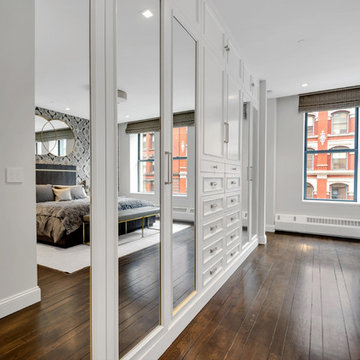
Tina Gallo http://tinagallophotography.com
EIngebautes, Großes, Neutrales Klassisches Ankleidezimmer mit profilierten Schrankfronten, weißen Schränken, dunklem Holzboden und braunem Boden in New York
EIngebautes, Großes, Neutrales Klassisches Ankleidezimmer mit profilierten Schrankfronten, weißen Schränken, dunklem Holzboden und braunem Boden in New York
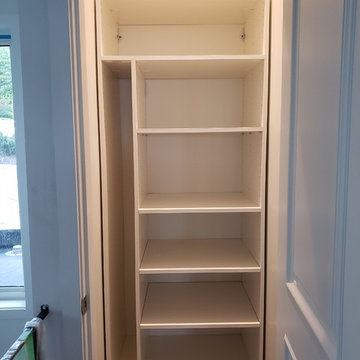
EIngebautes, Mittelgroßes, Neutrales Modernes Ankleidezimmer mit profilierten Schrankfronten und weißen Schränken in Vancouver
Eingebaute Ankleidezimmer mit profilierten Schrankfronten Ideen und Design
1