Eingebaute Beige Ankleidezimmer Ideen und Design
Suche verfeinern:
Budget
Sortieren nach:Heute beliebt
1 – 20 von 479 Fotos
1 von 3
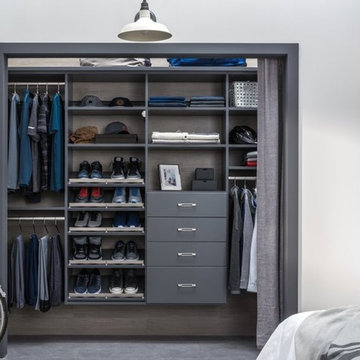
EIngebautes, Kleines, Neutrales Klassisches Ankleidezimmer mit grauen Schränken und Teppichboden in Sonstige

Utility closets are most commonly used to house your practical day-to-day appliances and supplies. Featured in a prefinished maple and white painted oak, this layout is a perfect blend of style and function.
transFORM’s bifold hinge decorative doors, fold at the center, taking up less room when opened than conventional style doors.
Thanks to a generous amount of shelving, this tall and slim unit allows you to store everyday household items in a smart and organized way.
Top shelves provide enough depth to hold your extra towels and bulkier linens. Cleaning supplies are easy to locate and arrange with our pull-out trays. Our sliding chrome basket not only matches the cabinet’s finishes but also serves as a convenient place to store your dirty dusting cloths until laundry day.
The space is maximized with smart storage features like an Elite Broom Hook, which is designed to keep long-handled items upright and out of the way.
An organized utility closet is essential to keeping things in order during your day-to-day chores. transFORM’s custom closets can provide you with an efficient layout that places everything you need within reach.
Photography by Ken Stabile
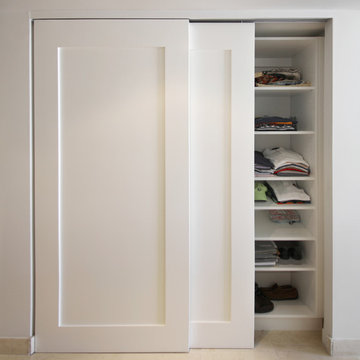
EIngebautes, Kleines, Neutrales Modernes Ankleidezimmer mit flächenbündigen Schrankfronten, weißen Schränken, Porzellan-Bodenfliesen und beigem Boden in Miami
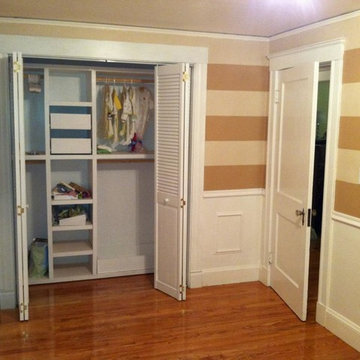
EIngebautes, Kleines, Neutrales Klassisches Ankleidezimmer mit offenen Schränken, weißen Schränken, dunklem Holzboden und braunem Boden in Boston
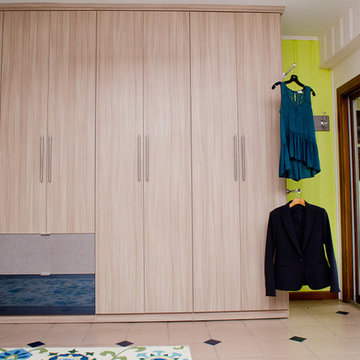
Designer: Susan Martin-Gibbons; Photography: Pretty Pear Photography
EIngebautes, Mittelgroßes, Neutrales Modernes Ankleidezimmer mit flächenbündigen Schrankfronten, hellen Holzschränken und Keramikboden in Indianapolis
EIngebautes, Mittelgroßes, Neutrales Modernes Ankleidezimmer mit flächenbündigen Schrankfronten, hellen Holzschränken und Keramikboden in Indianapolis
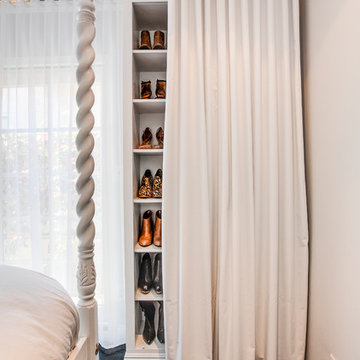
Luke Gibson Photography
EIngebautes Klassisches Ankleidezimmer mit weißen Schränken und dunklem Holzboden in Los Angeles
EIngebautes Klassisches Ankleidezimmer mit weißen Schränken und dunklem Holzboden in Los Angeles
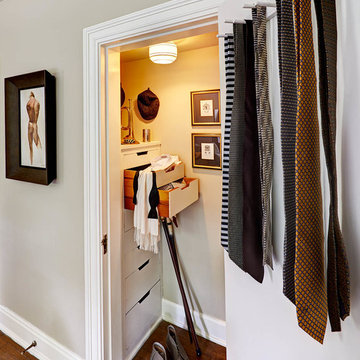
Even a SMALL closet can be an opportunity for thoughtful design details.
Photographer: Dustin Peck
EIngebautes Klassisches Ankleidezimmer mit flächenbündigen Schrankfronten, weißen Schränken und dunklem Holzboden in Raleigh
EIngebautes Klassisches Ankleidezimmer mit flächenbündigen Schrankfronten, weißen Schränken und dunklem Holzboden in Raleigh
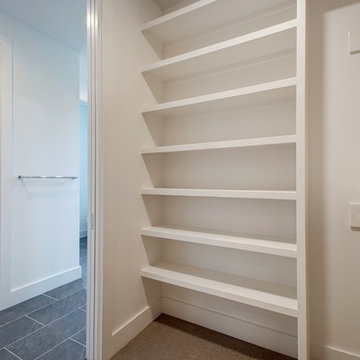
EIngebautes, Kleines, Neutrales Mid-Century Ankleidezimmer mit offenen Schränken, weißen Schränken, Teppichboden und beigem Boden in Austin
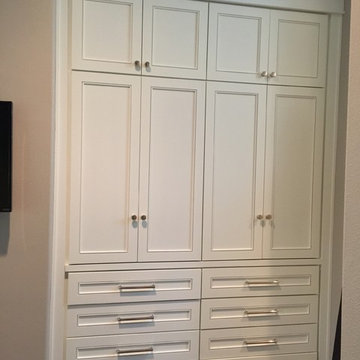
To make more space in the clients master bedroom, a built-in cabinet w/drawers was added in an alcove - Jennifer Ballard Interiors
Kleines, EIngebautes, Neutrales Klassisches Ankleidezimmer mit Schrankfronten mit vertiefter Füllung, weißen Schränken und dunklem Holzboden in Portland
Kleines, EIngebautes, Neutrales Klassisches Ankleidezimmer mit Schrankfronten mit vertiefter Füllung, weißen Schränken und dunklem Holzboden in Portland
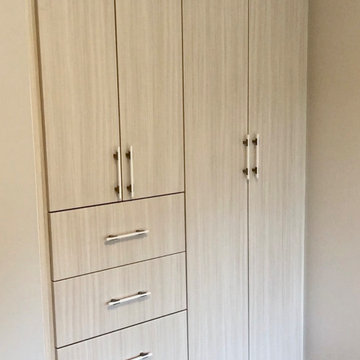
EIngebautes, Mittelgroßes Modernes Ankleidezimmer mit flächenbündigen Schrankfronten, hellen Holzschränken, braunem Holzboden und braunem Boden in Toronto
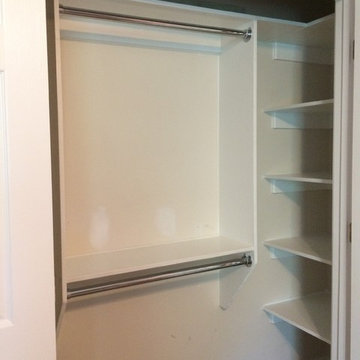
Mike N.
EIngebautes, Mittelgroßes, Neutrales Klassisches Ankleidezimmer mit offenen Schränken, weißen Schränken, Teppichboden und braunem Boden in Raleigh
EIngebautes, Mittelgroßes, Neutrales Klassisches Ankleidezimmer mit offenen Schränken, weißen Schränken, Teppichboden und braunem Boden in Raleigh
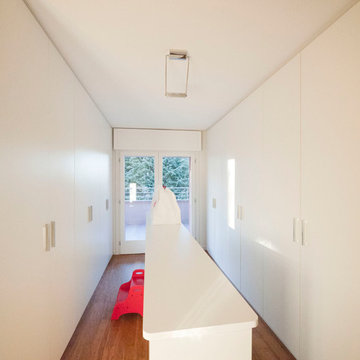
Liadesign
EIngebautes, Großes, Neutrales Modernes Ankleidezimmer mit flächenbündigen Schrankfronten, weißen Schränken und Bambusparkett in Mailand
EIngebautes, Großes, Neutrales Modernes Ankleidezimmer mit flächenbündigen Schrankfronten, weißen Schränken und Bambusparkett in Mailand
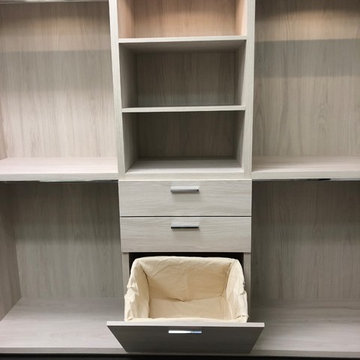
EIngebautes Modernes Ankleidezimmer mit flächenbündigen Schrankfronten und hellen Holzschränken in Miami
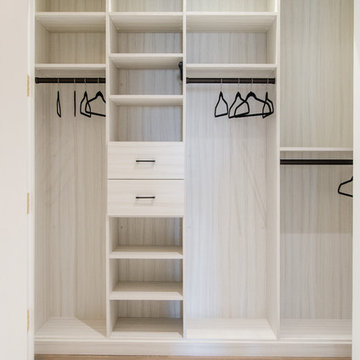
CHASTITY CORTIJO PHOTOGRAPHY
EIngebautes, Großes, Neutrales Modernes Ankleidezimmer mit beigen Schränken und hellem Holzboden in New York
EIngebautes, Großes, Neutrales Modernes Ankleidezimmer mit beigen Schränken und hellem Holzboden in New York
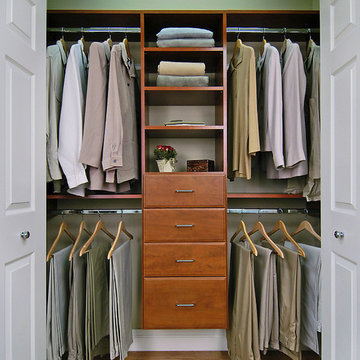
Mittelgroßes, Neutrales, EIngebautes Klassisches Ankleidezimmer mit offenen Schränken, braunem Boden und Laminat in Burlington
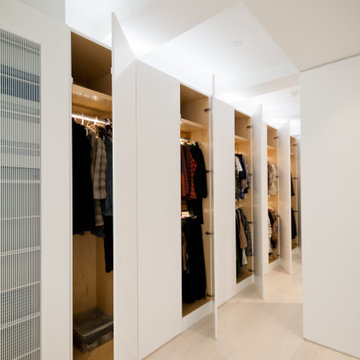
Wall-to-wall Full Height Built-Ins in the Master Suite Provide Efficient Storage
EIngebautes, Großes, Neutrales Modernes Ankleidezimmer mit flächenbündigen Schrankfronten, weißen Schränken, hellem Holzboden und beigem Boden in New York
EIngebautes, Großes, Neutrales Modernes Ankleidezimmer mit flächenbündigen Schrankfronten, weißen Schränken, hellem Holzboden und beigem Boden in New York
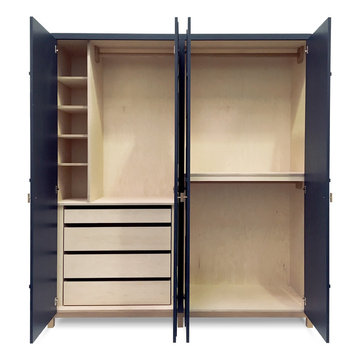
We were initially contacted by our clients to design and make a large fitted wardrobe, however after several discussions we realised that a free standing wardrobe would work better for their needs. We created the large freestanding wardrobe with four patterned doors in relief and titled it Relish. It has now been added to our range of freestanding furniture and available through Andrew Carpenter Design.
The inside of the wardrobe has rails shelves and four drawers that all fitted on concealed soft close runners. At 7 cm deep the top drawer is shallower than the others and can be used for jewellery and small items of clothing, whilst the three deeper drawers are a generous 14.5 cm deep.
The interior of the freestanding wardrobe is made from Finnish birch plywood with a solid oak frame underneath all finished in a hard wearing white oil to lighten the timber tone.
The exterior is hand brushed in deep blue.
Width 200 cm, depth: 58 cm, height: 222 cm.
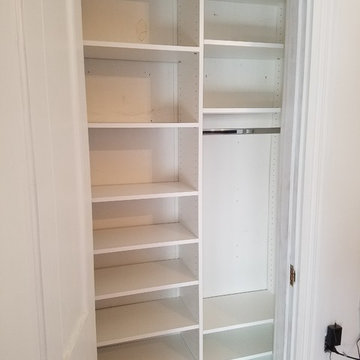
EIngebautes, Kleines, Neutrales Klassisches Ankleidezimmer mit offenen Schränken, weißen Schränken, Teppichboden und braunem Boden in Louisville
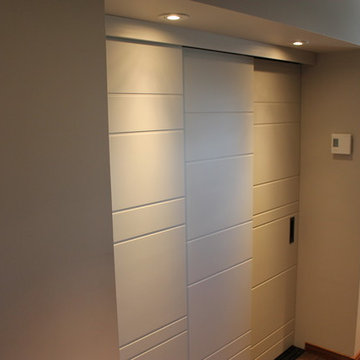
What else can we say? Triple by-pass system which means everything in this closet is accessible.
-Personal Residence of one of K.N. Crowder’s Quebec Representatives
C-500/C-538 & C-400
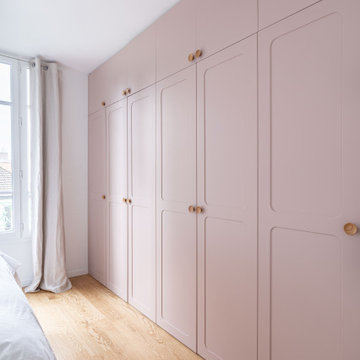
Conception d’aménagements sur mesure pour une maison de 110m² au cœur du vieux Ménilmontant. Pour ce projet la tâche a été de créer des agencements car la bâtisse était vendue notamment sans rangements à l’étage parental et, le plus contraignant, sans cuisine. C’est une ambiance haussmannienne très douce et familiale, qui a été ici créée, avec un intérieur reposant dans lequel on se sent presque comme à la campagne.
Eingebaute Beige Ankleidezimmer Ideen und Design
1