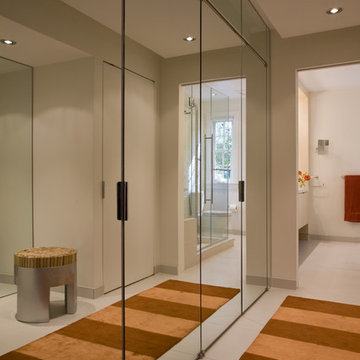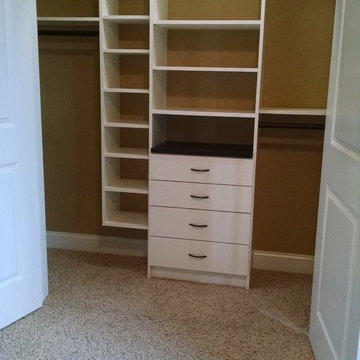Eingebaute Braune Ankleidezimmer Ideen und Design
Suche verfeinern:
Budget
Sortieren nach:Heute beliebt
141 – 160 von 1.329 Fotos
1 von 3
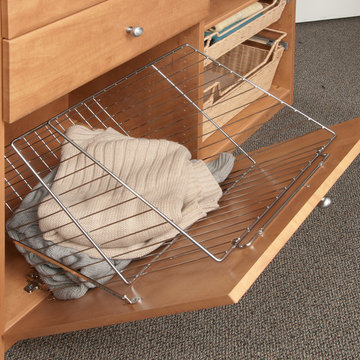
This unit features custom designed storage unites addressing the needs of any wardrobe size. Featuring drawers with easy access to your smaller items.
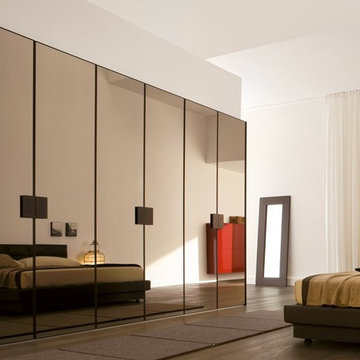
Custom closet with mirror doors
EIngebautes, Großes, Neutrales Modernes Ankleidezimmer mit dunklem Holzboden und braunem Boden in Dallas
EIngebautes, Großes, Neutrales Modernes Ankleidezimmer mit dunklem Holzboden und braunem Boden in Dallas
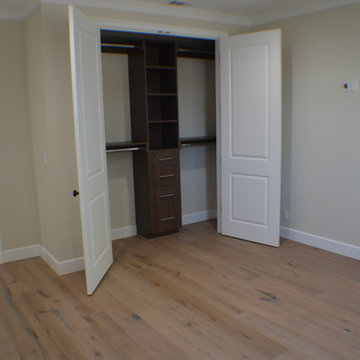
Closet of the new home construction which included installation of closet with dark finished open shelves and light hardwood flooring.
EIngebautes, Kleines, Neutrales Klassisches Ankleidezimmer mit Schrankfronten im Shaker-Stil, dunklen Holzschränken, hellem Holzboden und braunem Boden in Los Angeles
EIngebautes, Kleines, Neutrales Klassisches Ankleidezimmer mit Schrankfronten im Shaker-Stil, dunklen Holzschränken, hellem Holzboden und braunem Boden in Los Angeles
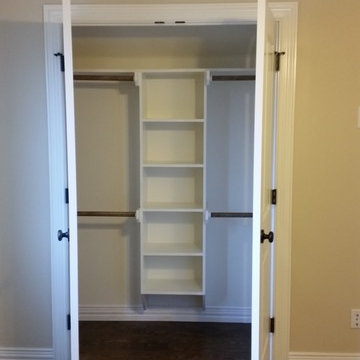
EIngebautes, Mittelgroßes, Neutrales Klassisches Ankleidezimmer mit offenen Schränken, weißen Schränken und braunem Holzboden in Dallas
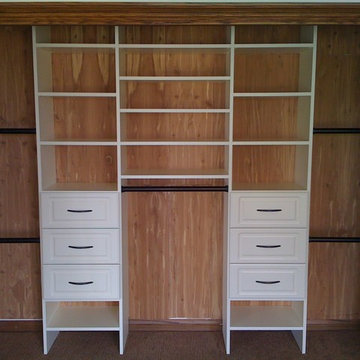
Tailored Living makes the most of your reach-in closets. You don't need to live with just a shelf and pole. We can add more shelves, more hanging, and more space with our custom designs.
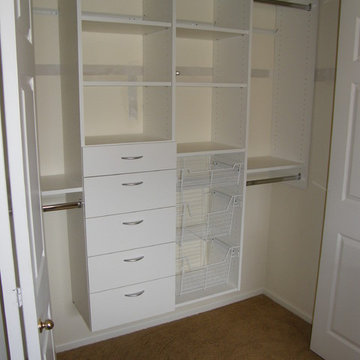
Reach-In Closet Organization - Is your closet overstuffed with clothes? Consider a custom closet organization system designed to fit your storage needs. A custom system will provide you the best options for your closet design and appearance making sure your new closet is just what you wanted. For more ideas & inspiration visit www.closetsforlife.com.
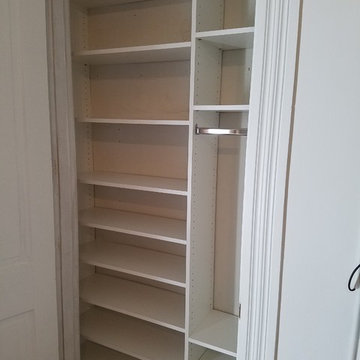
EIngebautes, Kleines, Neutrales Klassisches Ankleidezimmer mit offenen Schränken, weißen Schränken, Teppichboden und braunem Boden in Louisville
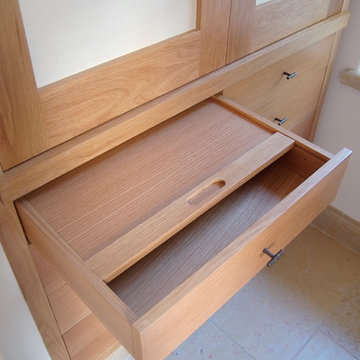
EIngebautes, Kleines, Neutrales Modernes Ankleidezimmer mit flächenbündigen Schrankfronten, hellen Holzschränken, Kalkstein und beigem Boden in New York
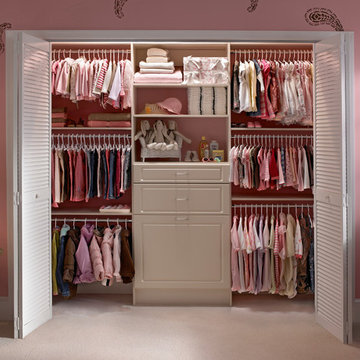
EIngebautes, Kleines Modernes Ankleidezimmer mit profilierten Schrankfronten, weißen Schränken und Teppichboden in Boston
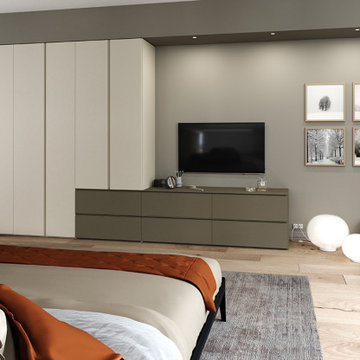
EIngebautes, Großes, Neutrales Ankleidezimmer mit flächenbündigen Schrankfronten, beigen Schränken, braunem Holzboden und beigem Boden in Turin
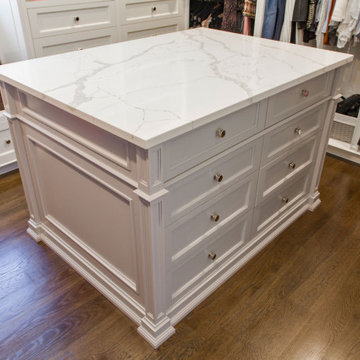
Classic hand carved custom white closet.
EIngebautes, Kleines Klassisches Ankleidezimmer mit weißen Schränken in New York
EIngebautes, Kleines Klassisches Ankleidezimmer mit weißen Schränken in New York
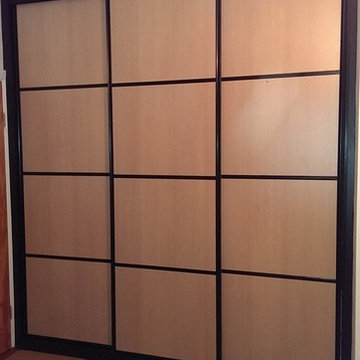
This three-door sliding wardrobe is complete with a dark profile and light wood to give it this interesting look.
EIngebautes, Neutrales Asiatisches Ankleidezimmer mit Glasfronten in Dublin
EIngebautes, Neutrales Asiatisches Ankleidezimmer mit Glasfronten in Dublin
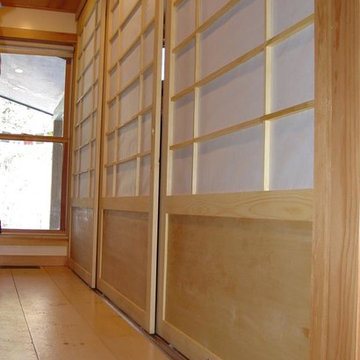
custom shoji screen design to divide two interior spaces
EIngebautes, Mittelgroßes, Neutrales Asiatisches Ankleidezimmer mit Schrankfronten mit vertiefter Füllung, hellen Holzschränken und hellem Holzboden in Burlington
EIngebautes, Mittelgroßes, Neutrales Asiatisches Ankleidezimmer mit Schrankfronten mit vertiefter Füllung, hellen Holzschränken und hellem Holzboden in Burlington
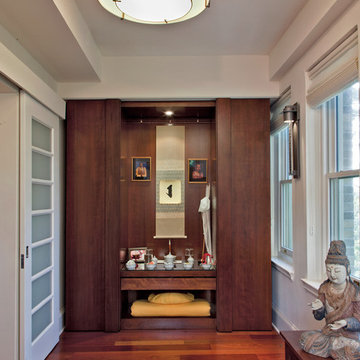
Photography by Ken Wyner
2101 Connecticut Avenue (c.1928), an 8-story brick and limestone Beaux Arts style building with spacious apartments, is said to have been “the finest apartment house to appear in Washington between the two World Wars.” (James M. Goode, Best Addresses, 1988.) As advertised for rent in 1928, the apartments were designed “to incorporate many details that would aid the residents in establishing a home atmosphere, one possessing charm and dignity usually found only in a private house… the character and tenancy (being) assured through careful selection of guests.” Home to Senators, Ambassadors, a Vice President and a Supreme Court Justice as well as numerous Washington socialites, the building still stands as one of the undisputed “best addresses” in Washington, DC.)
So well laid-out was this gracious 3,000 sf apartment that the basic floor plan remains unchanged from the original architect’s 1927 design. The organizing feature was, and continues to be, the grand “gallery” space in the center of the unit. Every room in the apartment can be accessed via the gallery, thus preserving it as the centerpiece of the “charm and dignity” which the original design intended. Programmatic modifications consisted of the addition of a small powder room off of the foyer, and the conversion of a corner “sun room” into a room for meditation and study. The apartment received a thorough updating of all systems, services and finishes, including a new kitchen and new bathrooms, several new built-in cabinetry units, and the consolidation of numerous small closets and passageways into more accessible and efficient storage spaces.
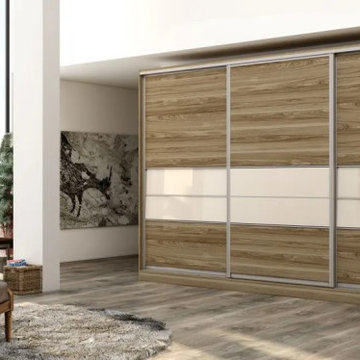
Sliding wardrobe doors are becoming an ever-increasing feature, not just in the bedroom but also in all rooms. So whether you’re looking to refresh your room, create some storage space or open up a smaller room to create the illusion of more space – wooden sliding wardrobe doors could be the answer. You can maximise the space in your room and create marvellous storage with Fitted sliding door wardrobes. You won’t lose a centimetre of floor space to swinging doors, and there is no wasted space inside the closet. From veneer finishes to customised internal storage, everything is in reach with sliding doors and is now available in unique designer options. Here we list some unique Wooden Sliding Door Wardrobes design ideas you may wish to bring home.
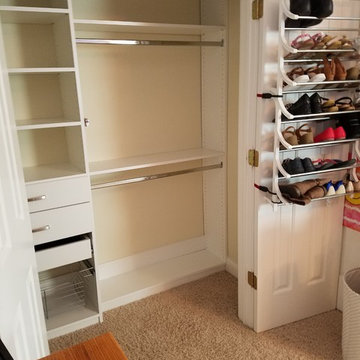
EIngebautes, Kleines, Neutrales Klassisches Ankleidezimmer mit offenen Schränken, weißen Schränken, Teppichboden und braunem Boden in Louisville
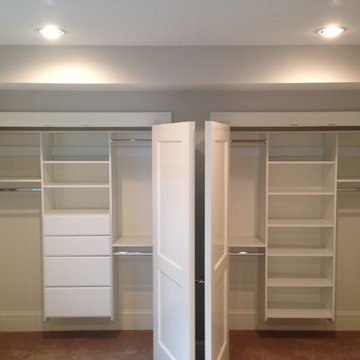
EIngebautes, Mittelgroßes Klassisches Ankleidezimmer mit weißen Schränken, offenen Schränken und braunem Boden in Salt Lake City
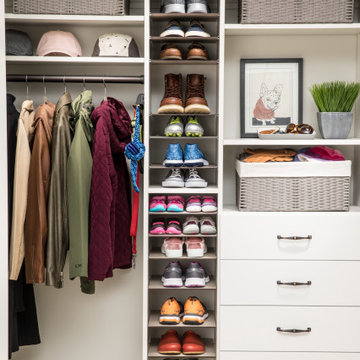
Are you ready to fall in love with your reach-in closet? Let's work on a design together. There's no space we can't transform! Schedule your Free Design Consultation with our professional designers today.
Eingebaute Braune Ankleidezimmer Ideen und Design
8
