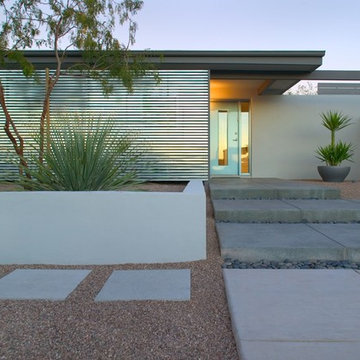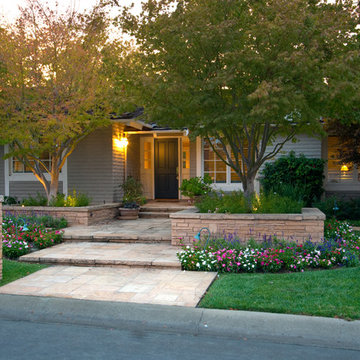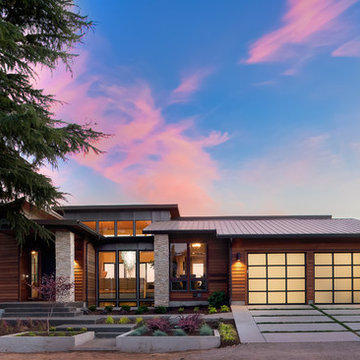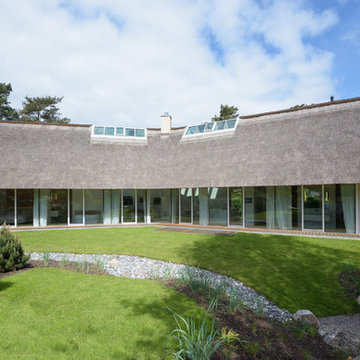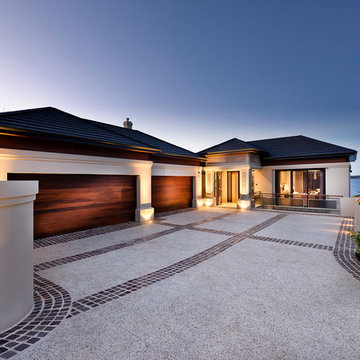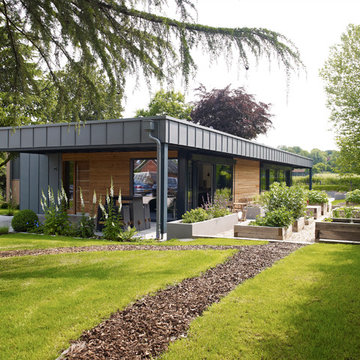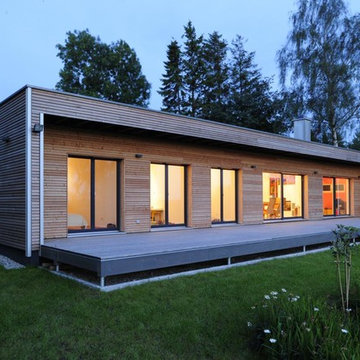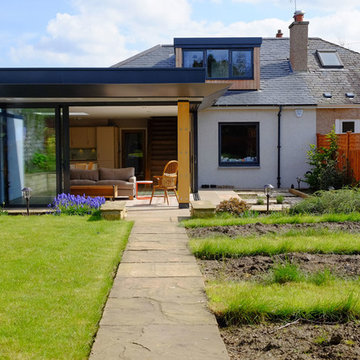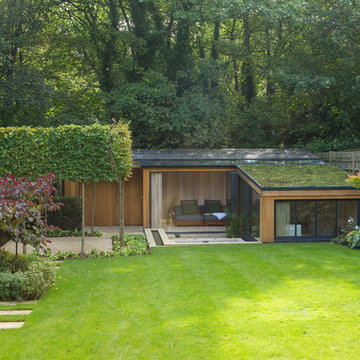Einstöckige Bungalows Ideen und Design
Suche verfeinern:
Budget
Sortieren nach:Heute beliebt
1 – 20 von 153 Fotos
1 von 3

Chad Holder
Mittelgroßes, Einstöckiges Modernes Bungalow mit Mix-Fassade, weißer Fassadenfarbe und Flachdach in Minneapolis
Mittelgroßes, Einstöckiges Modernes Bungalow mit Mix-Fassade, weißer Fassadenfarbe und Flachdach in Minneapolis
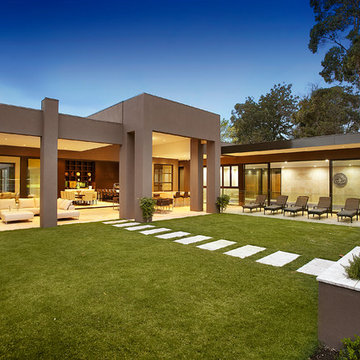
The undercover patio is large enough to house an area for the outdoor kitchen and dining/sitting area.
Einstöckiges Modernes Bungalow mit brauner Fassadenfarbe in Melbourne
Einstöckiges Modernes Bungalow mit brauner Fassadenfarbe in Melbourne

The Pool House was pushed against the pool, preserving the lot and creating a dynamic relationship between the 2 elements. A glass garage door was used to open the interior onto the pool.
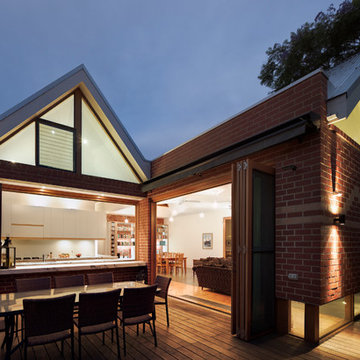
The internal living spaces expand into the courtyard for seamless indoor / outdoor living. Photo by Peter Bennetts
Mittelgroßes, Einstöckiges Modernes Bungalow mit Backsteinfassade, roter Fassadenfarbe und Satteldach in Melbourne
Mittelgroßes, Einstöckiges Modernes Bungalow mit Backsteinfassade, roter Fassadenfarbe und Satteldach in Melbourne

Whangapoua Beach House on the Coromandel Peninsula
Einstöckiges Modernes Haus mit Flachdach in Auckland
Einstöckiges Modernes Haus mit Flachdach in Auckland
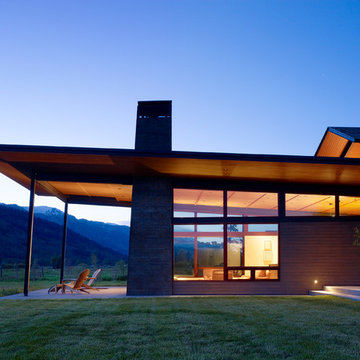
The Peaks View residence is sited near Wilson, Wyoming, in a grassy meadow, adjacent to the Teton mountain range. The design solution for the project had to satisfy two conflicting goals: the finished project must fit seamlessly into a neighborhood with distinctly conservative design guidelines while satisfying the owners desire to create a unique home with roots in the modern idiom.
Within these constraints, the architect created an assemblage of building volumes to break down the scale of the 6,500 square foot program. A pair of two-story gabled structures present a traditional face to the neighborhood, while the single-story living pavilion, with its expansive shed roof, tilts up to recognize views and capture daylight for the primary living spaces. This trio of buildings wrap around a south-facing courtyard, a warm refuge for outdoor living during the short summer season in Wyoming. Broad overhangs, articulated in wood, taper to thin steel “brim” that protects the buildings from harsh western weather. The roof of the living pavilion extends to create a covered outdoor extension for the main living space. The cast-in-place concrete chimney and site walls anchor the composition of forms to the flat site. The exterior is clad primarily in cedar siding; two types were used to create pattern, texture and depth in the elevations.
While the building forms and exterior materials conform to the design guidelines and fit within the context of the neighborhood, the interiors depart to explore a well-lit, refined and warm character. Wood, plaster and a reductive approach to detailing and materials complete the interior expression. Display for a Kimono was deliberately incorporated into the entry sequence. Its influence on the interior can be seen in the delicate stair screen and the language for the millwork which is conceived as simple wood containers within spaces. Ample glazing provides excellent daylight and a connection to the site.
Photos: Matthew Millman

CJ South
Einstöckiges Uriges Bungalow mit Mix-Fassade, brauner Fassadenfarbe und Walmdach in Washington, D.C.
Einstöckiges Uriges Bungalow mit Mix-Fassade, brauner Fassadenfarbe und Walmdach in Washington, D.C.

Einstöckiges Rustikales Bungalow mit Backsteinfassade und blauer Fassadenfarbe in Sonstige
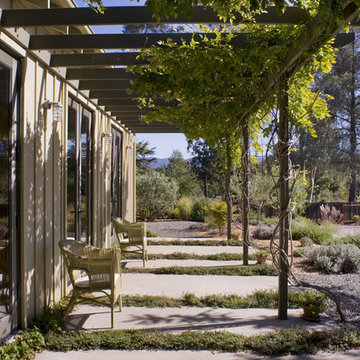
Photos Courtesy of Sharon Risedorph
Einstöckiges Modernes Bungalow in San Francisco
Einstöckiges Modernes Bungalow in San Francisco

Mittelgroßes, Einstöckiges Modernes Bungalow mit Backsteinfassade, Walmdach, Ziegeldach und schwarzem Dach in Hamburg
Einstöckige Bungalows Ideen und Design
1
