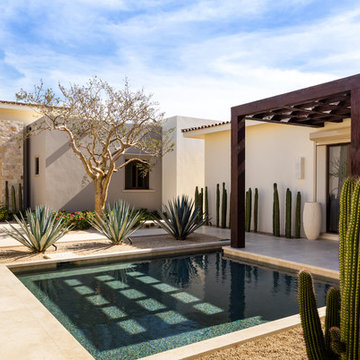Einstöckige Häuser mit beiger Fassadenfarbe Ideen und Design
Suche verfeinern:
Budget
Sortieren nach:Heute beliebt
61 – 80 von 17.247 Fotos
1 von 3
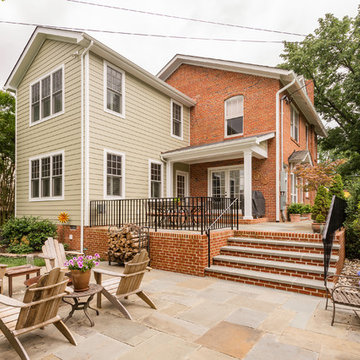
Großes, Einstöckiges Klassisches Einfamilienhaus mit Mix-Fassade und beiger Fassadenfarbe in Richmond
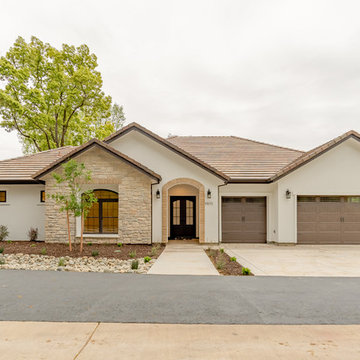
Einstöckiges, Mittelgroßes Landhausstil Einfamilienhaus mit Putzfassade, beiger Fassadenfarbe, Satteldach und Ziegeldach in Sacramento
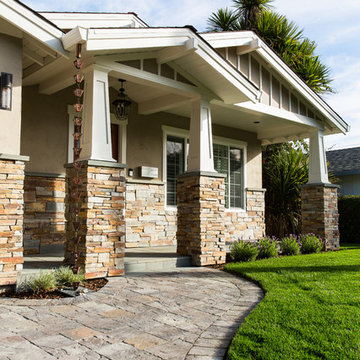
Mittelgroßes, Einstöckiges Uriges Einfamilienhaus mit Putzfassade, beiger Fassadenfarbe, Satteldach und Schindeldach in San Francisco
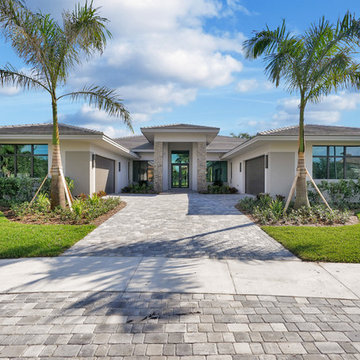
Großes, Einstöckiges Klassisches Einfamilienhaus mit Putzfassade, beiger Fassadenfarbe, Walmdach und Schindeldach in Miami
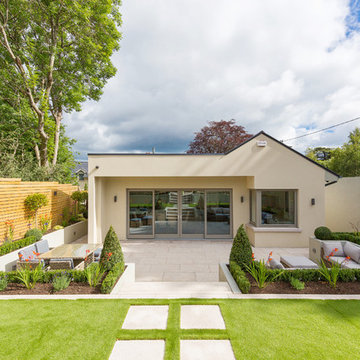
Mittelgroßes, Einstöckiges Modernes Einfamilienhaus mit Putzfassade, beiger Fassadenfarbe und Flachdach in Dublin
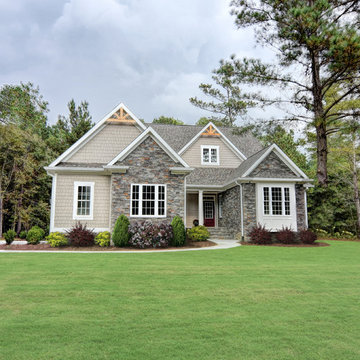
The kitchen is hub of this small Craftsman home, with two islands providing room to prepare and serve casual meals with easy access to the great room and dining room. Built-in bookshelves in the great room and ceiling treatments throughout the home and add custom detail. Walk-in closets in each bedroom and a big utility room provide storage space, and screened and covered porches with skylights take living outdoors.

Mittelgroßes, Einstöckiges Modernes Einfamilienhaus mit Mix-Fassade, beiger Fassadenfarbe, Walmdach und Blechdach in Sonstige
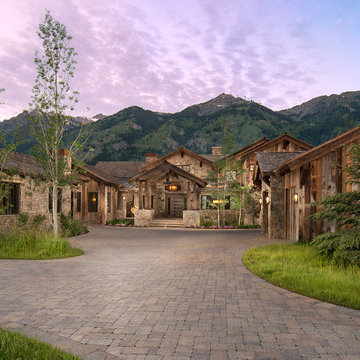
Sargent Schutt Photography
Geräumiges, Einstöckiges Klassisches Haus mit beiger Fassadenfarbe und Schindeldach in Sonstige
Geräumiges, Einstöckiges Klassisches Haus mit beiger Fassadenfarbe und Schindeldach in Sonstige
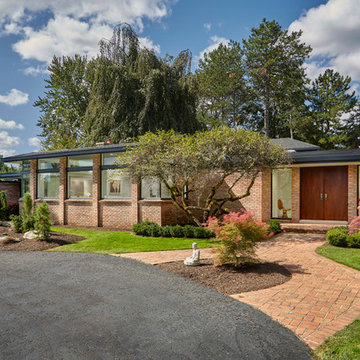
Einstöckiges, Mittelgroßes Retro Einfamilienhaus mit Backsteinfassade, Schindeldach, beiger Fassadenfarbe und Walmdach in Detroit
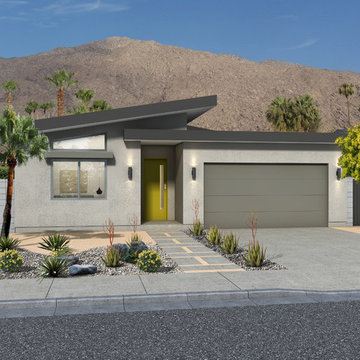
Digital Renderings, New Construction Home in Warm Sands Neighborhood, central Palm Springs. Angled roof-line, Desert Landscaping
Mittelgroßes, Einstöckiges Modernes Einfamilienhaus mit Putzfassade, beiger Fassadenfarbe und Walmdach in Sonstige
Mittelgroßes, Einstöckiges Modernes Einfamilienhaus mit Putzfassade, beiger Fassadenfarbe und Walmdach in Sonstige
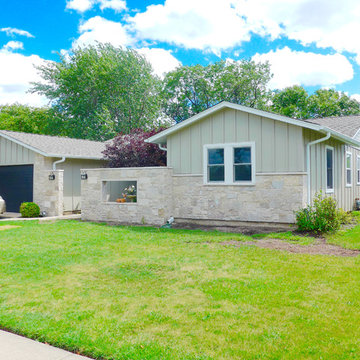
James Hardie Siding, Elk Grove Village, IL Home remodeled by Siding & Windows Group. Installed James HardiePanel Vertical Siding in ColorPlus Color Monterey Taupe and HardieTrim Smooth Boards and HardieSoffit in ColorPlus Color Arctic White. Replaced Roof with GAF Timberline HD Shingles in Color Weathered Wood.
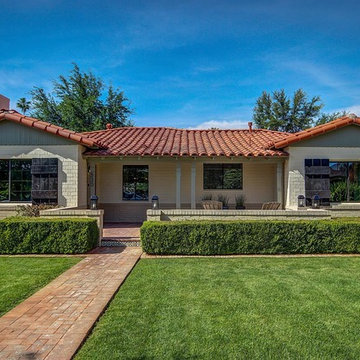
Mittelgroßes, Einstöckiges Klassisches Haus mit Backsteinfassade, beiger Fassadenfarbe und Satteldach in Phoenix
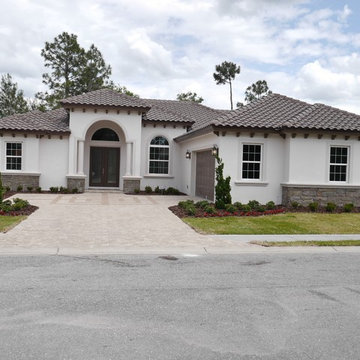
Mittelgroßes, Einstöckiges Klassisches Einfamilienhaus mit Putzfassade, beiger Fassadenfarbe, Walmdach und Ziegeldach in Tampa
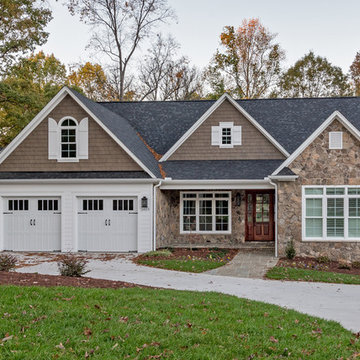
Jay Sinclair
Einstöckiges, Mittelgroßes Klassisches Haus mit Steinfassade, beiger Fassadenfarbe und Satteldach in Raleigh
Einstöckiges, Mittelgroßes Klassisches Haus mit Steinfassade, beiger Fassadenfarbe und Satteldach in Raleigh
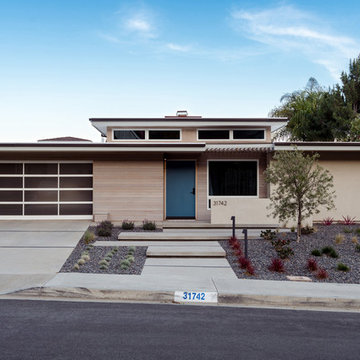
Maintaining the original midcentury spirit while adapting this 1960s home for a contemporary southern california lifestyle was important for this courtyard enclosure and complete facade update.
Variations in building massing along with the incorporation of native materials and thoughtfully located hardscape, are some of the strategies used to define the entry and enhance the streetscape at the exterior, while providing multifunctional square footage at the interior.
photography: jimmy cheng
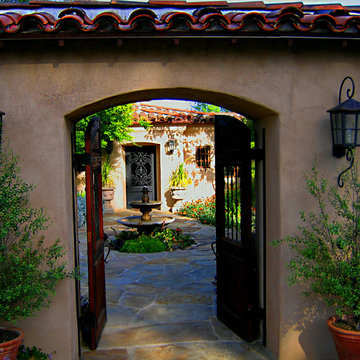
Design Consultant Jeff Doubét is the author of Creating Spanish Style Homes: Before & After – Techniques – Designs – Insights. The 240 page “Design Consultation in a Book” is now available. Please visit SantaBarbaraHomeDesigner.com for more info.
Jeff Doubét specializes in Santa Barbara style home and landscape designs. To learn more info about the variety of custom design services I offer, please visit SantaBarbaraHomeDesigner.com
Jeff Doubét is the Founder of Santa Barbara Home Design - a design studio based in Santa Barbara, California USA.
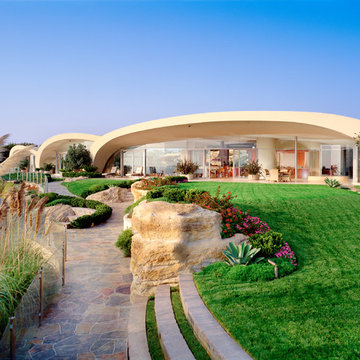
Cameo Shores
Corona del Mar, California
Großes, Einstöckiges Eklektisches Haus mit Glasfassade und beiger Fassadenfarbe in Orange County
Großes, Einstöckiges Eklektisches Haus mit Glasfassade und beiger Fassadenfarbe in Orange County
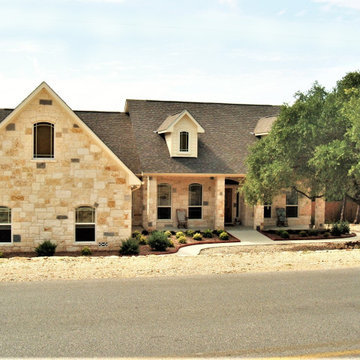
Ranch Style Home at Canyon Lake, Texas Built by RJS Custom Homes LLC
Großes, Einstöckiges Klassisches Einfamilienhaus mit beiger Fassadenfarbe, Satteldach, Steinfassade und Schindeldach
Großes, Einstöckiges Klassisches Einfamilienhaus mit beiger Fassadenfarbe, Satteldach, Steinfassade und Schindeldach
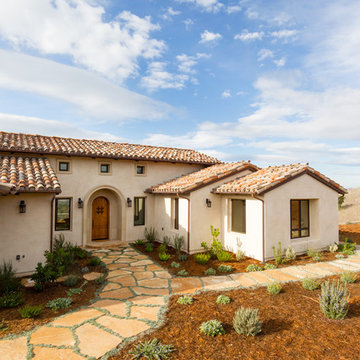
Designed for a family who is relocating back to California, this contemporary residence sits atop a severely steep site in the community of Las Ventanas. Working with the topography led to some creative design solutions, structurally and aesthetically, to accommodate all of the family’s programatic needs. The 4127 s.f. home fits into the relatively small building footprint while an infinity edge pool cantilevers 22′ above grade. With spectacular views of the Arroyo Grande foothills and farms, this main pool deck becomes a major feature of the home. All living spaces, including the great room and kitchen open up to this deck, ideal for relaxation and entertainment. Given that the owners have five golden retrievers, this outdoor space also serves as an area for the dogs. The design includes multiple water features and even a dog pond.
To further emphasize the views, a third story mitered glass reading room gives one the impression of sitting above the treetops. The use of warm IPE hardwood siding and stone cladding blend the structure into the surrounding landscape while still offering a clean and contemporary aesthetic.
Einstöckige Häuser mit beiger Fassadenfarbe Ideen und Design
4
