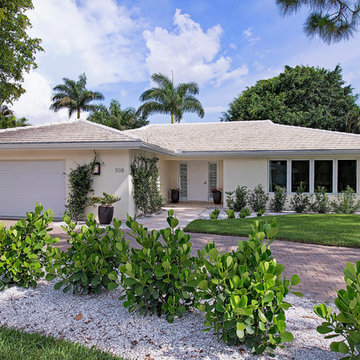Einstöckige Häuser mit weißer Fassadenfarbe Ideen und Design
Suche verfeinern:
Budget
Sortieren nach:Heute beliebt
41 – 60 von 14.409 Fotos
1 von 3
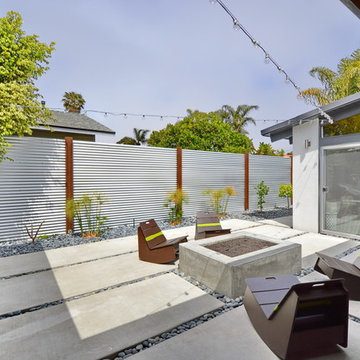
Jeff Jeannette, Jeannette Architects
Mittelgroße, Einstöckige Mid-Century Holzfassade Haus mit weißer Fassadenfarbe in Los Angeles
Mittelgroße, Einstöckige Mid-Century Holzfassade Haus mit weißer Fassadenfarbe in Los Angeles

Making the most of a wooded lot and interior courtyard, Braxton Werner and Paul Field of Wernerfield Architects transformed this former 1960s ranch house to an inviting yet unapologetically modern home. Outfitted with Western Window Systems products throughout, the home’s beautiful exterior views are framed with large expanses of glass that let in loads of natural light. Multi-slide doors in the bedroom and living areas connect the outdoors with the home’s family-friendly interiors.
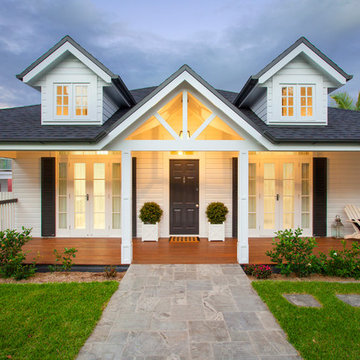
Darren Kerr Photography
Mittelgroßes, Einstöckiges Maritimes Haus mit weißer Fassadenfarbe, Satteldach und Dachgaube in Brisbane
Mittelgroßes, Einstöckiges Maritimes Haus mit weißer Fassadenfarbe, Satteldach und Dachgaube in Brisbane
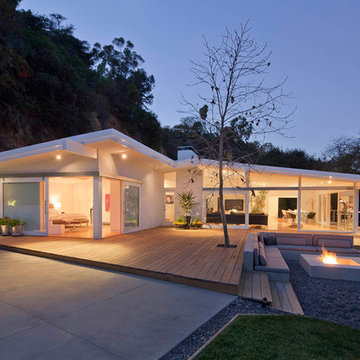
The owners of this mid-century post-and-beam Pasadena house overlooking the Arroyo Seco asked us to add onto and adapt the house to meet their current needs. The renovation infused the home with a contemporary aesthetic while retaining the home's original character (reminiscent of Cliff May's Ranch-style houses) the project includes and extension to the master bedroom, a new outdoor living room, and updates to the pool, pool house, landscape, and hardscape. we were also asked to design and fabricate custom cabinetry for the home office and an aluminum and glass table for the dining room.
PROJECT TEAM: Peter Tolkin,Angela Uriu, Dan Parks, Anthony Denzer, Leigh Jerrard,Ted Rubenstein, Christopher Girt
ENGINEERS: Charles Tan + Associates (Structural)
LANDSCAPE: Elysian Landscapes
GENERAL CONTRACTOR: Western Installations
PHOTOGRAPHER:Peter Tolkin
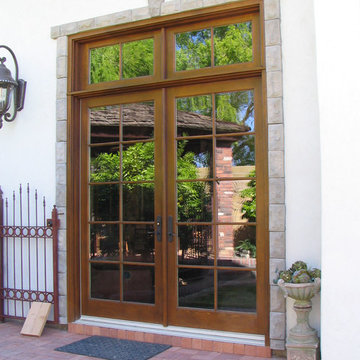
KJS
Geräumiges, Einstöckiges Klassisches Haus mit Putzfassade, weißer Fassadenfarbe und Walmdach in Phoenix
Geräumiges, Einstöckiges Klassisches Haus mit Putzfassade, weißer Fassadenfarbe und Walmdach in Phoenix
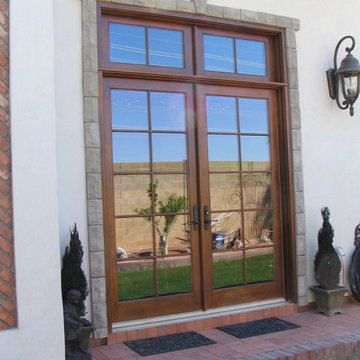
patio door
Geräumiges, Einstöckiges Klassisches Haus mit Mix-Fassade, weißer Fassadenfarbe und Satteldach in Phoenix
Geräumiges, Einstöckiges Klassisches Haus mit Mix-Fassade, weißer Fassadenfarbe und Satteldach in Phoenix
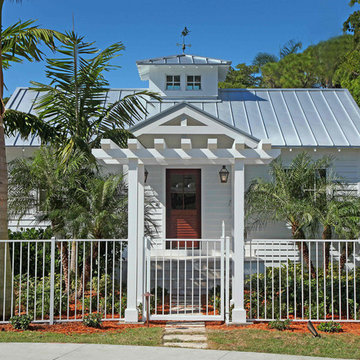
Einstöckige, Mittelgroße Holzfassade Haus mit weißer Fassadenfarbe, Satteldach und Blechdach in Miami
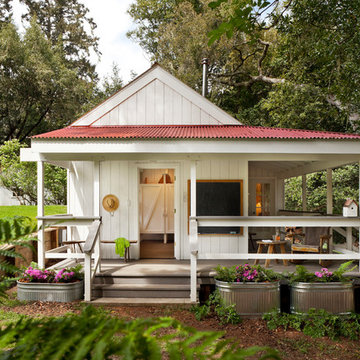
Photos by Jeff Zaruba. Marin County Tiny House.
Einstöckiges Landhausstil Tiny House mit weißer Fassadenfarbe in San Francisco
Einstöckiges Landhausstil Tiny House mit weißer Fassadenfarbe in San Francisco
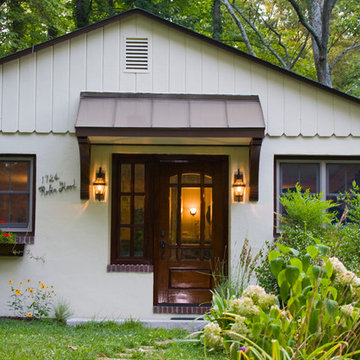
Exterior of French Country Cottage in Annapolis, MD. Stucco exterior with metal roof at entrance. Mahogany front door with leaded and beveled glass. Photo by Rex Reed
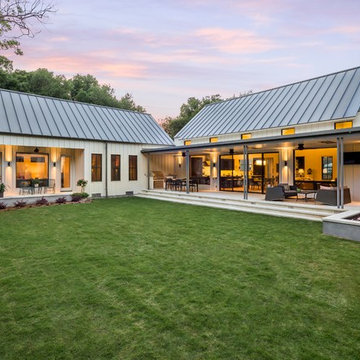
Photography by Sean Gallagher
Einstöckige Landhausstil Holzfassade Haus mit weißer Fassadenfarbe in Dallas
Einstöckige Landhausstil Holzfassade Haus mit weißer Fassadenfarbe in Dallas
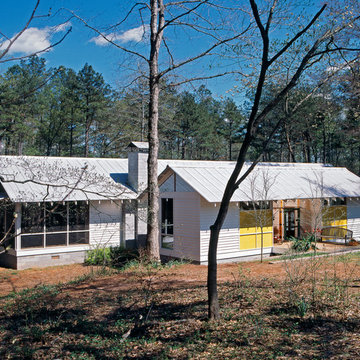
This 2,010-square-foot house is an elegantly simple structure that combines familiar rural materials and 200-year-old architectural precedents. The house is distinctive in that it acknowledges the plain style southern vernacular farmhouse roots of the older and more utilitarian structures in the area and interprets them in a very modern way. It’s a marriage of two southern vernacular architectural styles: the shotgun and the dogtrot house.
Photo: Rob Karosis

Mittelgroßes, Einstöckiges Landhausstil Haus mit weißer Fassadenfarbe, Satteldach und Schindeldach in Sonstige

Mittelgroßes, Einstöckiges Modernes Haus mit Mix-Fassade, weißer Fassadenfarbe und Satteldach in Denver

Einstöckiges Landhaus Einfamilienhaus mit Faserzement-Fassade, Schindeldach, weißer Fassadenfarbe, Walmdach und grauem Dach in Charleston
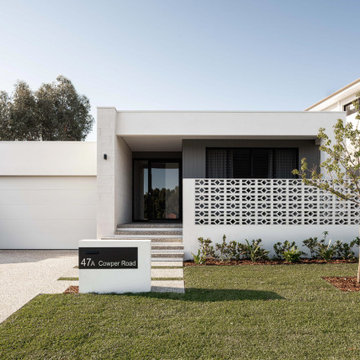
Mittelgroßes, Einstöckiges Einfamilienhaus mit Mix-Fassade, weißer Fassadenfarbe, Flachdach und Blechdach in Perth
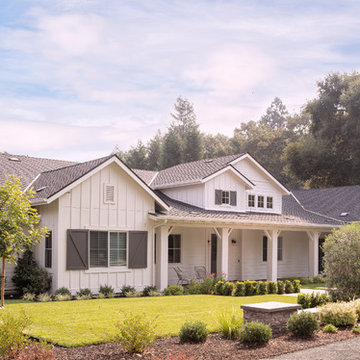
Micheal Hosplet Photography
Großes, Einstöckiges Landhaus Einfamilienhaus mit Mix-Fassade, weißer Fassadenfarbe, Schindeldach und Satteldach in San Francisco
Großes, Einstöckiges Landhaus Einfamilienhaus mit Mix-Fassade, weißer Fassadenfarbe, Schindeldach und Satteldach in San Francisco
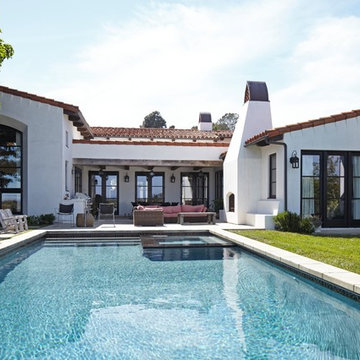
Mediterranean Home designed by Burdge and Associates Architects in Malibu, CA.
Mittelgroßes, Einstöckiges Mediterranes Einfamilienhaus mit Putzfassade, weißer Fassadenfarbe, Satteldach und Ziegeldach in Los Angeles
Mittelgroßes, Einstöckiges Mediterranes Einfamilienhaus mit Putzfassade, weißer Fassadenfarbe, Satteldach und Ziegeldach in Los Angeles
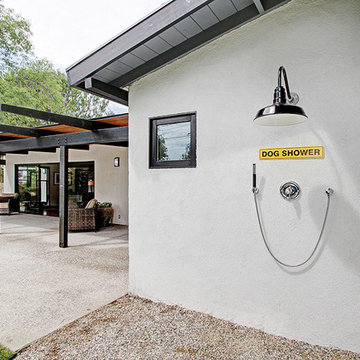
Einstöckiges Mid-Century Haus mit Putzfassade, weißer Fassadenfarbe und Mansardendach in Los Angeles
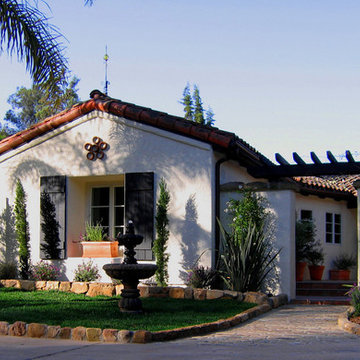
Design Consultant Jeff Doubét is the author of Creating Spanish Style Homes: Before & After – Techniques – Designs – Insights. The 240 page “Design Consultation in a Book” is now available. Please visit SantaBarbaraHomeDesigner.com for more info.
Jeff Doubét specializes in Santa Barbara style home and landscape designs. To learn more info about the variety of custom design services I offer, please visit SantaBarbaraHomeDesigner.com
Jeff Doubét is the Founder of Santa Barbara Home Design - a design studio based in Santa Barbara, California USA.
Einstöckige Häuser mit weißer Fassadenfarbe Ideen und Design
3
