Einstöckige Häuser mit weißer Fassadenfarbe Ideen und Design
Suche verfeinern:
Budget
Sortieren nach:Heute beliebt
61 – 80 von 14.409 Fotos
1 von 3
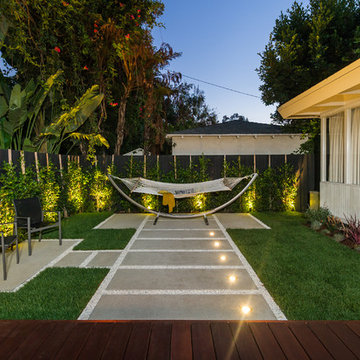
Unlimited Style Photography
Kleine, Einstöckige Moderne Holzfassade Haus mit weißer Fassadenfarbe und Flachdach in Los Angeles
Kleine, Einstöckige Moderne Holzfassade Haus mit weißer Fassadenfarbe und Flachdach in Los Angeles

Mittelgroßes, Einstöckiges Mediterranes Einfamilienhaus mit Putzfassade, weißer Fassadenfarbe, Satteldach und Ziegeldach in San Diego

Kleines, Einstöckiges Rustikales Haus mit Backsteinfassade und weißer Fassadenfarbe in Nashville
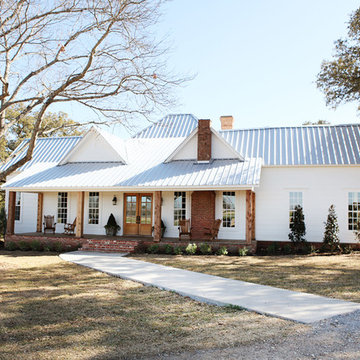
http://mollywinnphotography.com
Mittelgroßes, Einstöckiges Landhausstil Haus mit weißer Fassadenfarbe in Austin
Mittelgroßes, Einstöckiges Landhausstil Haus mit weißer Fassadenfarbe in Austin

Photo by Ed Gohlich
Kleines, Einstöckiges Klassisches Haus mit weißer Fassadenfarbe, Satteldach und Schindeldach in San Diego
Kleines, Einstöckiges Klassisches Haus mit weißer Fassadenfarbe, Satteldach und Schindeldach in San Diego

Einstöckiges Modernes Einfamilienhaus mit Putzfassade, weißer Fassadenfarbe, Satteldach, Schindeldach, schwarzem Dach und Schindeln in San Francisco

Inspiration for a contemporary barndominium
Großes, Einstöckiges Modernes Einfamilienhaus mit Steinfassade, weißer Fassadenfarbe, Blechdach und schwarzem Dach in Austin
Großes, Einstöckiges Modernes Einfamilienhaus mit Steinfassade, weißer Fassadenfarbe, Blechdach und schwarzem Dach in Austin
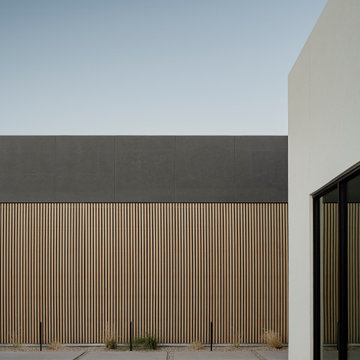
Photos by Roehner + Ryan
Großes, Einstöckiges Modernes Einfamilienhaus mit Putzfassade, weißer Fassadenfarbe und Flachdach in Phoenix
Großes, Einstöckiges Modernes Einfamilienhaus mit Putzfassade, weißer Fassadenfarbe und Flachdach in Phoenix

This custom modern Farmhouse plan boast a bonus room over garage with vaulted entry.
Großes, Einstöckiges Country Haus mit weißer Fassadenfarbe, Satteldach, Misch-Dachdeckung, schwarzem Dach und Wandpaneelen in Sonstige
Großes, Einstöckiges Country Haus mit weißer Fassadenfarbe, Satteldach, Misch-Dachdeckung, schwarzem Dach und Wandpaneelen in Sonstige
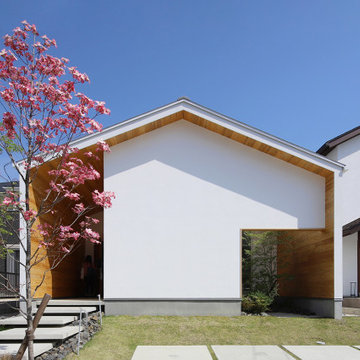
美しい木の板張りが、真っ白な外壁のアクセントになり、温かみのある佇まいを生む。中庭に配された草木がゆるやかに視線を遮り、たっぷりの光と緑を楽しめる住まいとなった。玄関前の広いポーチには、屋外収納があり、玄関まわりをすっきりと片付けられて便利。
Einstöckiges Einfamilienhaus mit Putzfassade, weißer Fassadenfarbe, Satteldach, Blechdach und grauem Dach in Sonstige
Einstöckiges Einfamilienhaus mit Putzfassade, weißer Fassadenfarbe, Satteldach, Blechdach und grauem Dach in Sonstige
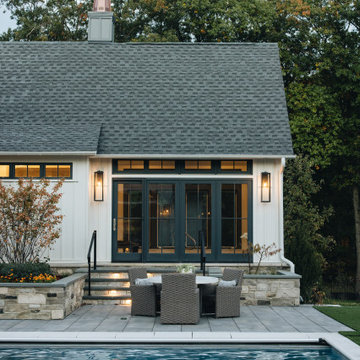
Großes, Einstöckiges Klassisches Einfamilienhaus mit weißer Fassadenfarbe, Halbwalmdach und grauem Dach in Chicago

Mittelgroßes, Einstöckiges Landhaus Einfamilienhaus mit Faserzement-Fassade, weißer Fassadenfarbe, Satteldach, Blechdach, schwarzem Dach und Wandpaneelen in Austin

Mittelgroßes, Einstöckiges Modernes Haus mit weißer Fassadenfarbe, Pultdach, Blechdach, schwarzem Dach und Wandpaneelen in Austin

© Lassiter Photography | ReVisionCharlotte.com
Mittelgroßes, Einstöckiges Retro Einfamilienhaus mit Mix-Fassade, weißer Fassadenfarbe, Satteldach, Schindeldach, grauem Dach und Wandpaneelen in Charlotte
Mittelgroßes, Einstöckiges Retro Einfamilienhaus mit Mix-Fassade, weißer Fassadenfarbe, Satteldach, Schindeldach, grauem Dach und Wandpaneelen in Charlotte

This typical east coast 3BR 2 BA traditional home in a lovely suburban neighborhood enjoys modern convenience with solar. The SunPower solar system installed on this model home supplies all of the home's power needs and looks simply beautiful on this classic home. We've installed thousands of similar systems across the US and just love to see old homes modernizing into the clean, renewable (and cost saving) age.
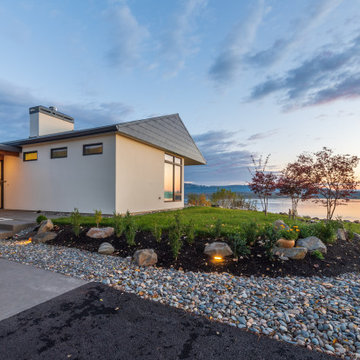
This home sits at a dramatic juncture between a state highway and the Columbia River, adjacent to the Lewis and Clark Scenic Byway. Steps away from its namesake, Steamboat Landing Park, the home has dramatic 180 degree views of the river, Mount Hood, and Oregon beyond. Creating a connection and celebrating this stunning natural setting while keeping highway noise at bay was one of this project's primary goals. Equally as important was the goal to design a high-performance building. These goals were met by implementing an energy-efficient heat pump system, radiant floor heating, 10" thick super-insulated concrete walls, closed-cell spray foam insulation in the attic, and triple-pane windows throughout. The sustainable attributes were balanced with durable and long-lasting materials, including standing seam metal roofing, stucco, and cedar siding to create a home that will stand for generations. Honoring the homeowner's request to design an age-in-place, one-level home, the plan is a simple sequence of bars with the two largest capped by gable roofs. The tallest of the bars closest to the highway is a garage, which houses the couple's much-loved Airstream. A smaller flat-roofed bar acts as a connector between the gabled forms and serves as the home's entry with the kitchen functions beyond. The largest of the bars, and the one closest to the river, includes an open concept great room flanked by two-bedroom suites on either side. A water-front deck spans the entire living and dining area, with a twenty-foot wide multi-slide panel door offering a seamless connection to an outdoor covered entertainment area. Inside, smooth concrete floors, walnut casework, and multiple skylights combine to create a truly inviting space.
Photographer: Matt Swain Photography

Mittelgroßes, Einstöckiges Country Einfamilienhaus mit Mix-Fassade, weißer Fassadenfarbe, Satteldach, Schindeldach und grauem Dach in Denver

Mittelgroßes, Einstöckiges Klassisches Haus mit weißer Fassadenfarbe, Satteldach, Misch-Dachdeckung, grauem Dach und Verschalung in San Francisco
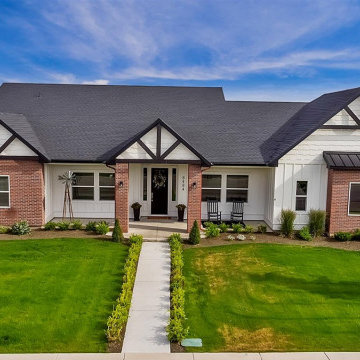
Board and Batten siding with Red Brick details and Shake in the gables.
Mittelgroßes, Einstöckiges Klassisches Einfamilienhaus mit Mix-Fassade, weißer Fassadenfarbe, Satteldach, Schindeldach, schwarzem Dach und Wandpaneelen in Boise
Mittelgroßes, Einstöckiges Klassisches Einfamilienhaus mit Mix-Fassade, weißer Fassadenfarbe, Satteldach, Schindeldach, schwarzem Dach und Wandpaneelen in Boise
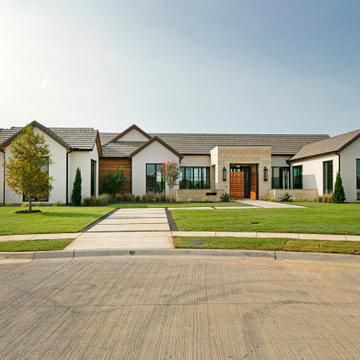
expansive single story custom home designed to bring the outdoor inside with views from every angle of this home. Its an entertainers dream house and this years 2020 Dream Home.
Einstöckige Häuser mit weißer Fassadenfarbe Ideen und Design
4