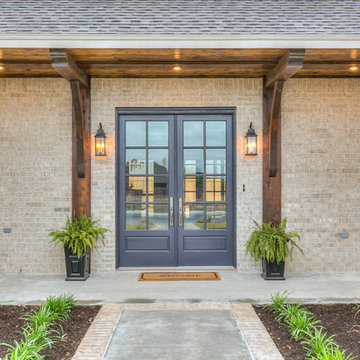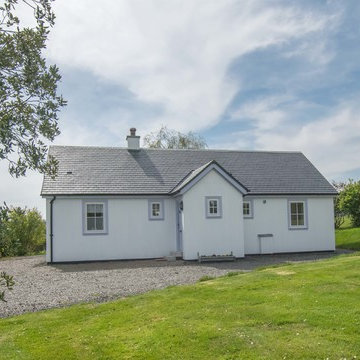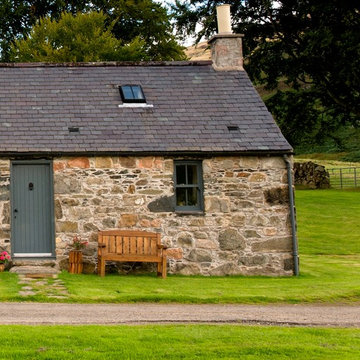Einstöckige Landhausstil Häuser Ideen und Design
Suche verfeinern:
Budget
Sortieren nach:Heute beliebt
61 – 80 von 4.471 Fotos
1 von 3

Moody colors contrast with white painted trim and a custom white oak coat hook wall in a combination laundry/mudroom that leads to the home from the garage entrance.
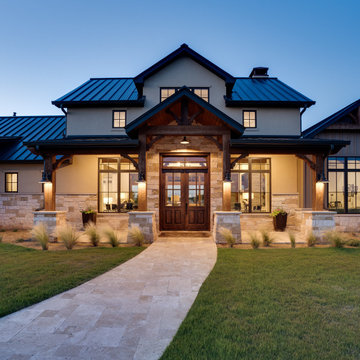
Großes, Einstöckiges Country Einfamilienhaus mit Blechdach und braunem Dach in Dallas
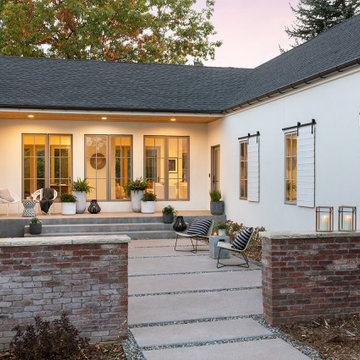
The exterior shows the U-shape layout of the house. This creates a great patio space that feels private. Plenty of windows accent the perimeter of the home.
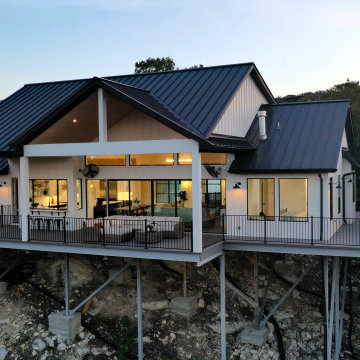
Mittelgroßes, Einstöckiges Country Einfamilienhaus mit Faserzement-Fassade, weißer Fassadenfarbe, Satteldach, Blechdach, schwarzem Dach und Wandpaneelen in Austin
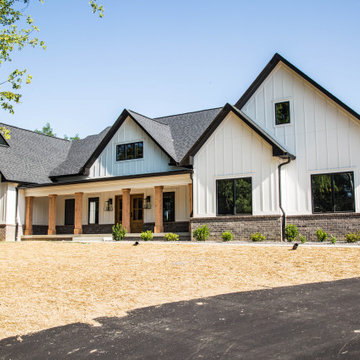
This sprawling modern take on the traditional farmhouse mixes exterior finishes and clean lines.
Großes, Einstöckiges Country Einfamilienhaus mit Faserzement-Fassade, weißer Fassadenfarbe, Satteldach, Schindeldach, schwarzem Dach und Wandpaneelen in Indianapolis
Großes, Einstöckiges Country Einfamilienhaus mit Faserzement-Fassade, weißer Fassadenfarbe, Satteldach, Schindeldach, schwarzem Dach und Wandpaneelen in Indianapolis
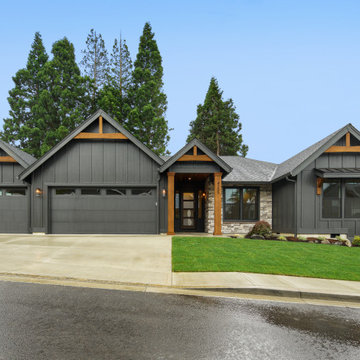
Großes, Einstöckiges Landhausstil Einfamilienhaus mit schwarzer Fassadenfarbe, Satteldach, Schindeldach und schwarzem Dach in Portland

You will love the 12 foot ceilings, stunning kitchen, beautiful floors and accent tile detail in the secondary bath. This one level plan also offers a media room, study and formal dining. This award winning floor plan has been featured as a model home and can be built with different modifications.

Mittelgroßes, Einstöckiges Landhausstil Einfamilienhaus mit Faserzement-Fassade, weißer Fassadenfarbe, Satteldach, Blechdach, braunem Dach und Wandpaneelen
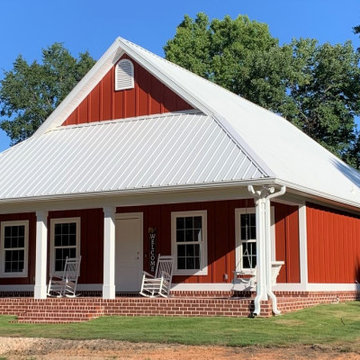
Kleines, Einstöckiges Landhaus Einfamilienhaus mit Faserzement-Fassade, roter Fassadenfarbe, Satteldach und Blechdach in Sonstige
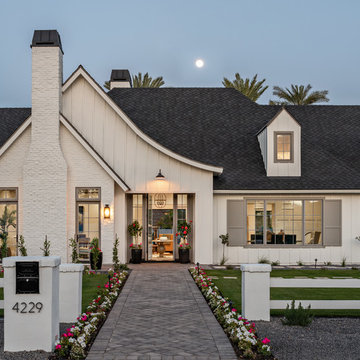
Einstöckiges Landhausstil Einfamilienhaus mit weißer Fassadenfarbe, Walmdach und Schindeldach in Phoenix
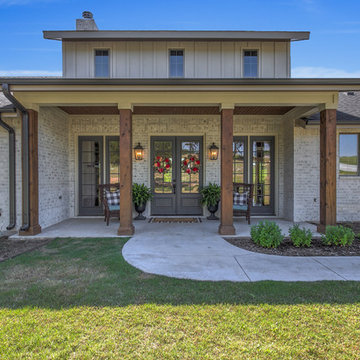
Mittelgroßes, Einstöckiges Landhaus Einfamilienhaus mit Backsteinfassade, weißer Fassadenfarbe, Pultdach und Misch-Dachdeckung in Dallas
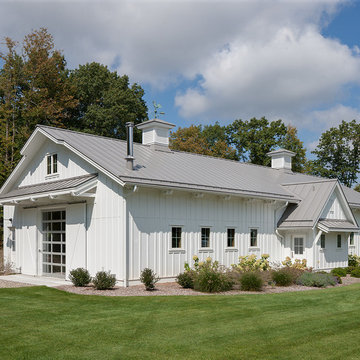
Barn
Großes, Einstöckiges Landhaus Haus mit Faserzement-Fassade, weißer Fassadenfarbe, Satteldach und Blechdach in Grand Rapids
Großes, Einstöckiges Landhaus Haus mit Faserzement-Fassade, weißer Fassadenfarbe, Satteldach und Blechdach in Grand Rapids
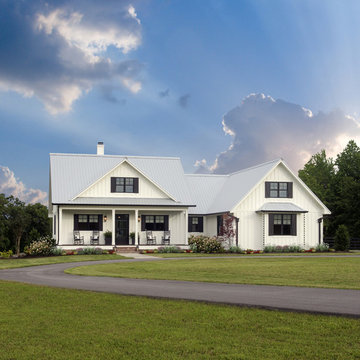
This traditional charmer house plan welcomes with its country porch and prominent gables with decorative brackets. A cathedral ceiling spans the open great and dining rooms of this house plan, with bar seating facing the roomy kitchen. A mud room off the garage includes a pantry, closets, and an e-space for looking up recipes. The master suite features two oversized walk-in closets and a linen closet for extra storage in this house plan.

The pocketing steel lift and slide door opens up the Great Room to the Entry Courtyard for an expanded entertainment space.
Mittelgroße, Einstöckige Country Holzfassade Haus mit grauer Fassadenfarbe, Satteldach und Blechdach in San Francisco
Mittelgroße, Einstöckige Country Holzfassade Haus mit grauer Fassadenfarbe, Satteldach und Blechdach in San Francisco
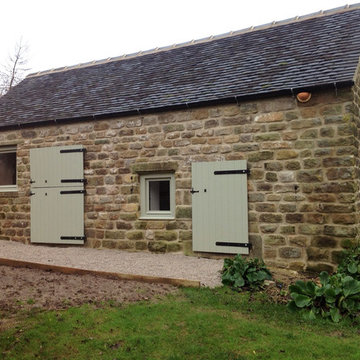
View of converted pigsty
Kleines, Einstöckiges Landhaus Einfamilienhaus mit Steinfassade, Satteldach und Ziegeldach in Sonstige
Kleines, Einstöckiges Landhaus Einfamilienhaus mit Steinfassade, Satteldach und Ziegeldach in Sonstige
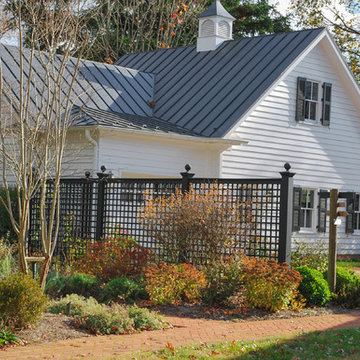
Mittelgroße, Einstöckige Landhausstil Holzfassade Haus mit weißer Fassadenfarbe und Satteldach in Washington, D.C.
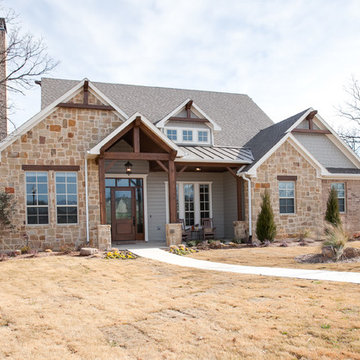
Ariana Miller with ANM Photography. www.anmphoto.com
Großes, Einstöckiges Country Haus mit Mix-Fassade, beiger Fassadenfarbe und Satteldach in Dallas
Großes, Einstöckiges Country Haus mit Mix-Fassade, beiger Fassadenfarbe und Satteldach in Dallas
Einstöckige Landhausstil Häuser Ideen und Design
4
