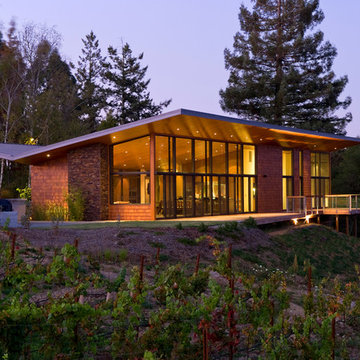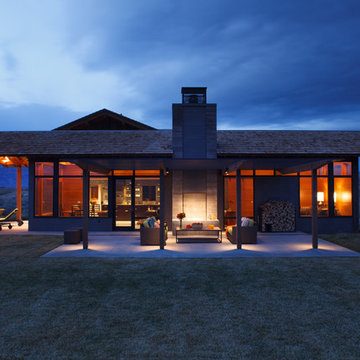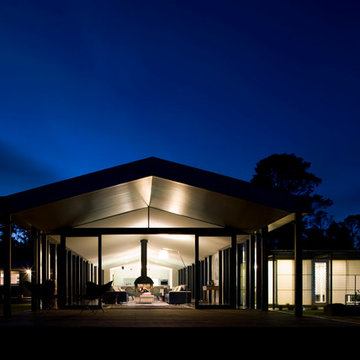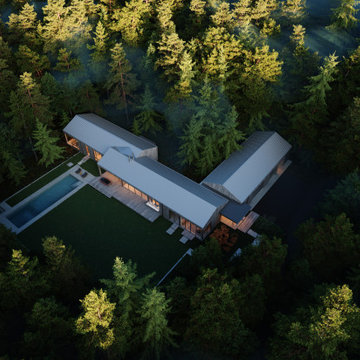Einstöckige Schwarze Häuser Ideen und Design
Suche verfeinern:
Budget
Sortieren nach:Heute beliebt
181 – 200 von 7.167 Fotos
1 von 3
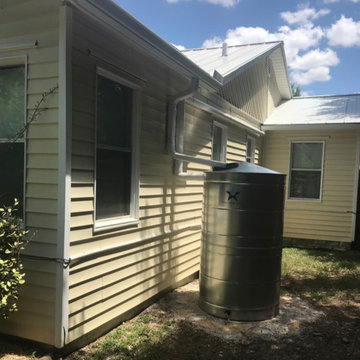
A rain barrel below your downspout collects water for later use, saving on future water bills.
Einstöckiges Mid-Century Haus mit gelber Fassadenfarbe in Austin
Einstöckiges Mid-Century Haus mit gelber Fassadenfarbe in Austin
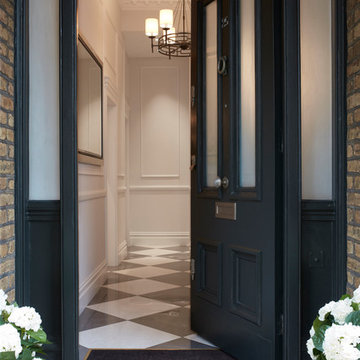
Photographer: Graham Atkins-Hughes |
Front door painted in Farrow & Ball's 'Studio Green' - eggshell. |
Porch pots are distressed tin pots from Coach House, and the hydrangeas are a pair of excellent artificial hydrangea trees from Riverside Garden Centre. |
Custom door mat from MakeAnEntrance.com
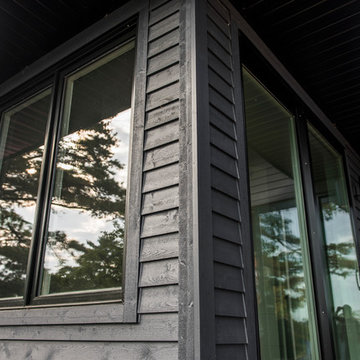
Mittelgroßes, Einstöckiges Klassisches Haus mit schwarzer Fassadenfarbe, Walmdach und Schindeldach in Toronto
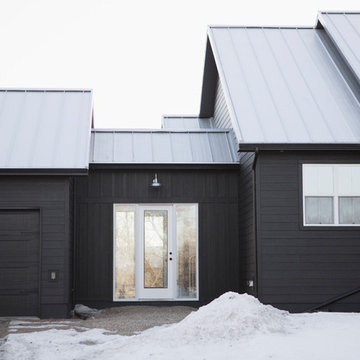
Laurie Ann Photography
Großes, Einstöckiges Landhaus Einfamilienhaus mit Betonfassade und schwarzer Fassadenfarbe
Großes, Einstöckiges Landhaus Einfamilienhaus mit Betonfassade und schwarzer Fassadenfarbe
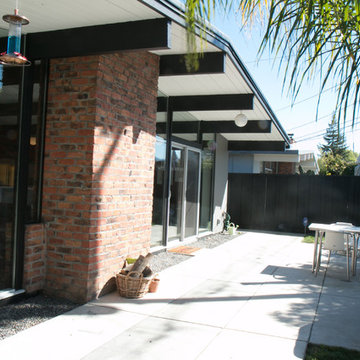
Renovation of a 1952 Midcentury Modern Eichler home in San Jose, CA.
Full remodel of kitchen, main living areas and central atrium incl flooring and new windows in the entire home - all to bring the home in line with its mid-century modern roots, while adding a modern style and a touch of Scandinavia.
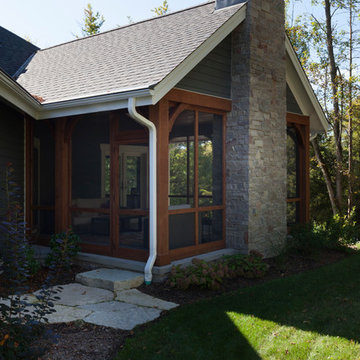
Modern mountain aesthetic in this fully exposed custom designed ranch. Exterior brings together lap siding and stone veneer accents with welcoming timber columns and entry truss. Garage door covered with standing seam metal roof supported by brackets. Large timber columns and beams support a rear covered screened porch. (Ryan Hainey)
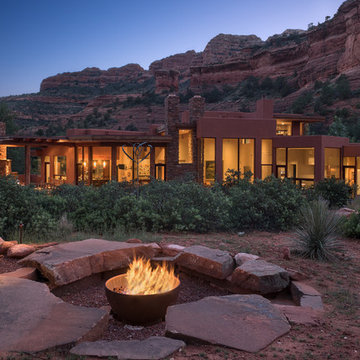
enchantment house II Sedona,arizona
Einstöckiges Mediterranes Haus mit Lehmfassade und Flachdach in Phoenix
Einstöckiges Mediterranes Haus mit Lehmfassade und Flachdach in Phoenix
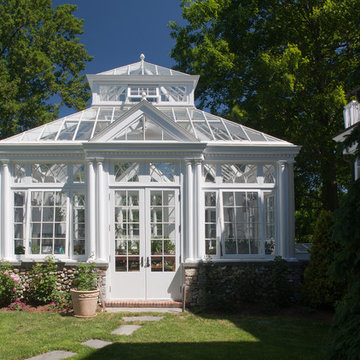
Doyle Coffin Architecture
+Dan Lenore, Photographer
Mittelgroße, Einstöckige Klassische Holzfassade Haus mit weißer Fassadenfarbe in New York
Mittelgroße, Einstöckige Klassische Holzfassade Haus mit weißer Fassadenfarbe in New York
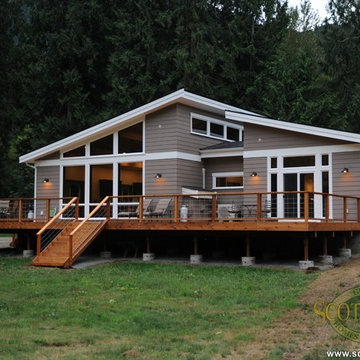
Notice the multiple windows for a full view of the surroundings and lots of natural light.
Kleines, Einstöckiges Modernes Haus mit Faserzement-Fassade in Seattle
Kleines, Einstöckiges Modernes Haus mit Faserzement-Fassade in Seattle
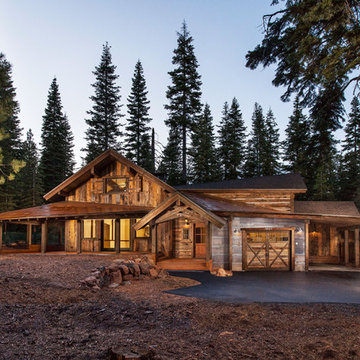
The objective was to design a unique and rustic, cabin with historical and vernacular forms and materials. The Hermitage is designed to portray the story of a reclusive hermit building a secluded mountain camp slowly over time. A hierarchy of opposing but relative forms and materials illustrate this additive method of construction. Photo by Matt Waclo.
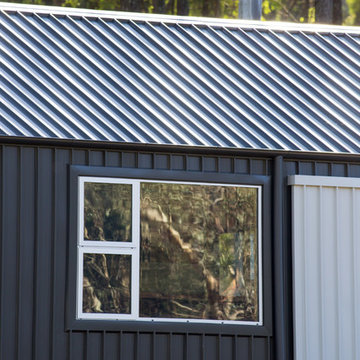
Simon Dallinger
Einstöckiges, Mittelgroßes Industrial Haus mit Metallfassade und grauer Fassadenfarbe in Melbourne
Einstöckiges, Mittelgroßes Industrial Haus mit Metallfassade und grauer Fassadenfarbe in Melbourne
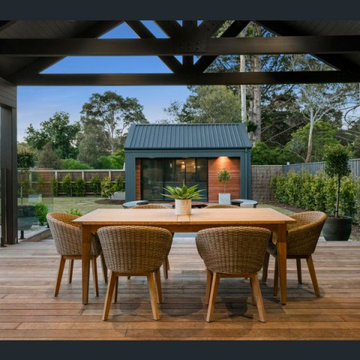
Mittelgroßes, Einstöckiges Modernes Einfamilienhaus mit Backsteinfassade, grauer Fassadenfarbe, Satteldach, Blechdach, grauem Dach und Wandpaneelen in Melbourne
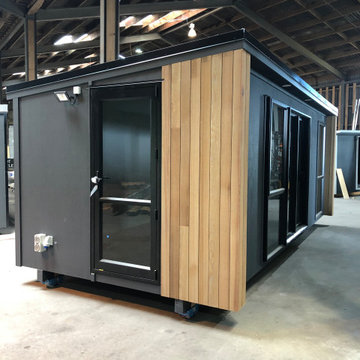
A tiny house on wheels offers several advantages.
* Easily sited on your property.
* Relatively small initial outlay.
* Cheaper ongoing utility and maintenance costs.
* Insulated – warm in winter and cool in summer.
* Fully customisable to your requirements.
* Electrically compliant.
* Easy resale when no longer required.
Join the affordable housing revolution and talk to us about building your dream tiny house on a trailer.
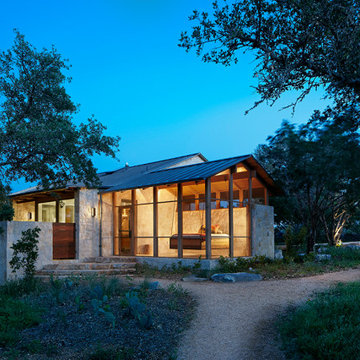
Mittelgroßes, Einstöckiges Landhausstil Einfamilienhaus mit Steinfassade, weißer Fassadenfarbe, Pultdach und Blechdach in Austin
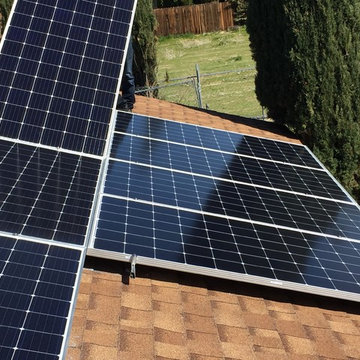
10 solar panels of Jinko Solar 365 watts with solar edge inverter and optimizers.
the solar installation was done on the garage roof and that is why we trenched from the garage to the main house in order to connect the solar system to the main panel on the house itself.
roof top is shingles with Iron Ridge racking.
beautiful and clean installation
we had 2 inspections , 1. rough inspection for the trenching and stand offs 2. final inspection .
the inspector was very pleased with our work..
the solar system is up and running and producing.
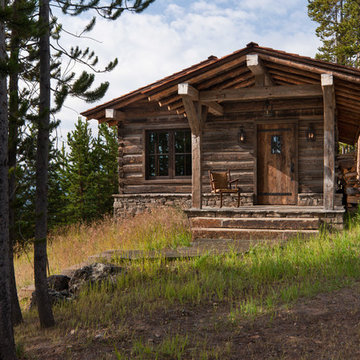
David Marlow
Einstöckige Rustikale Holzfassade Haus mit brauner Fassadenfarbe und Satteldach in Sonstige
Einstöckige Rustikale Holzfassade Haus mit brauner Fassadenfarbe und Satteldach in Sonstige
Einstöckige Schwarze Häuser Ideen und Design
10
