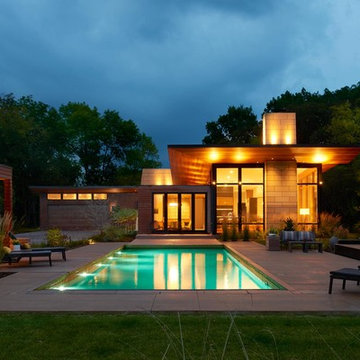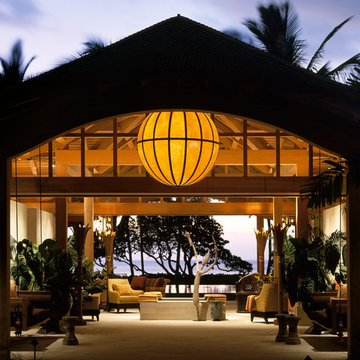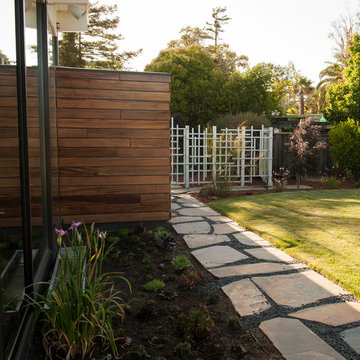Einstöckige Schwarze Häuser Ideen und Design
Suche verfeinern:
Budget
Sortieren nach:Heute beliebt
141 – 160 von 7.150 Fotos
1 von 3
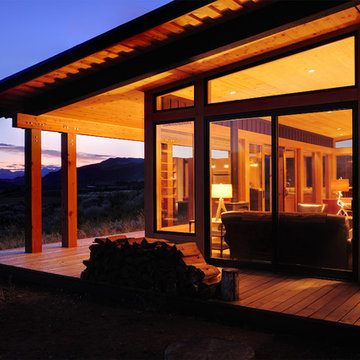
Photos by Will Austin
Kleines, Einstöckiges Uriges Haus mit Mix-Fassade, brauner Fassadenfarbe und Pultdach in Seattle
Kleines, Einstöckiges Uriges Haus mit Mix-Fassade, brauner Fassadenfarbe und Pultdach in Seattle
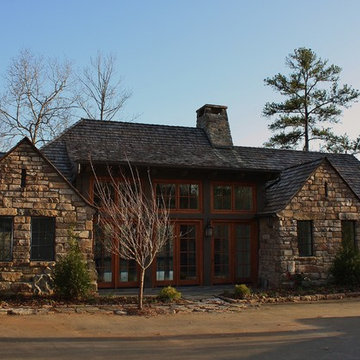
Nestled in the foothills of the Blue Ridge Mountains, this cottage blends old world authenticity with contemporary design elements.
Großes, Einstöckiges Klassisches Haus mit Steinfassade, bunter Fassadenfarbe und Satteldach in Sonstige
Großes, Einstöckiges Klassisches Haus mit Steinfassade, bunter Fassadenfarbe und Satteldach in Sonstige
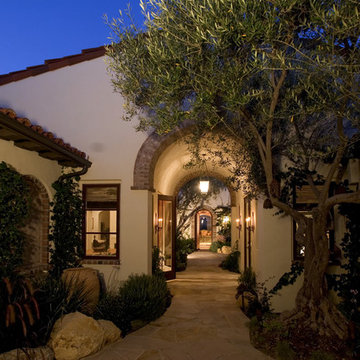
Einstöckiges, Großes Klassisches Haus mit Putzfassade, weißer Fassadenfarbe, Satteldach und Ziegeldach in Orange County

Einstöckige Urige Holzfassade Haus mit Halbwalmdach in Sacramento

Einstöckiges Rustikales Bungalow mit Backsteinfassade und blauer Fassadenfarbe in Sonstige
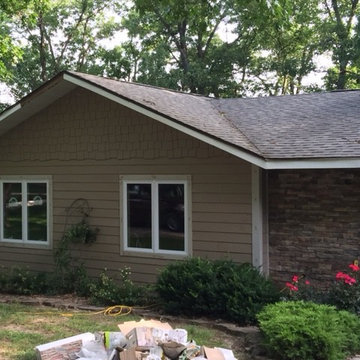
Mittelgroßes, Einstöckiges Klassisches Einfamilienhaus mit Mix-Fassade, beiger Fassadenfarbe, Walmdach und Schindeldach in Sonstige
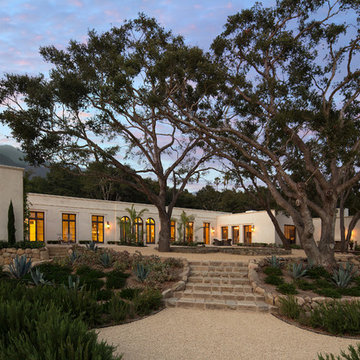
Jim Bartsch Photography
Großes, Einstöckiges Mediterranes Haus mit Putzfassade, beiger Fassadenfarbe und Flachdach in Santa Barbara
Großes, Einstöckiges Mediterranes Haus mit Putzfassade, beiger Fassadenfarbe und Flachdach in Santa Barbara
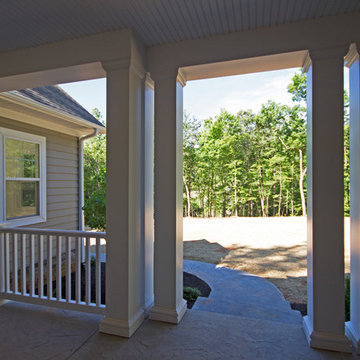
Großes, Einstöckiges Klassisches Einfamilienhaus mit Mix-Fassade, grauer Fassadenfarbe, Halbwalmdach und Schindeldach in Richmond
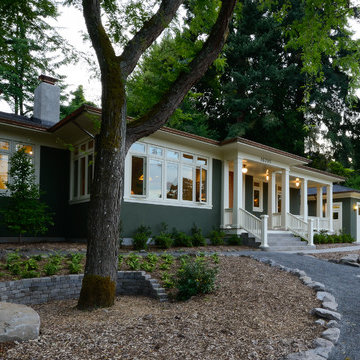
New 1-story house with detached garage with a front view of the Willamette River and a back garden courtyard tucked into the sloped bank of the river.
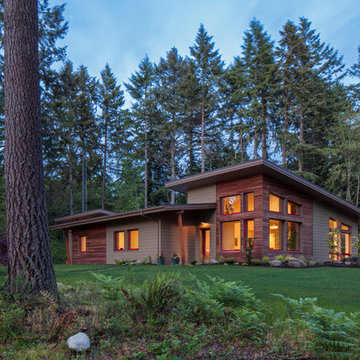
Essential, contemporary, and inviting defines this extremely energy efficient, Energy Star certified, Passive House design-inspired home in the Pacific Northwest. Designed for an active family of four, the one-story 3 bedroom, 2 bath floor plan offers tasteful aging in place features, a strong sense of privacy, and a low profile that doesn’t impinge on the natural landscape. This house will heat itself in the dead of winter with less energy than it takes to run a hair dryer, and be sensual to live in while it does it. The forms throughout the home are simple and neutral, allowing for ample natural light, rich warm materials, and of course, room for the Guinea pigs makes this a great example of artful architecture applied to a genuine family lifestyle.
This ultra energy efficient home relies on extremely high levels of insulation, air-tight detailing and construction, and the implementation of high performance, custom made European windows and doors by Zola Windows. Zola’s ThermoPlus Clad line, which boasts R-11 triple glazing and is thermally broken with a layer of patented German Purenit®, was selected for the project. Natural daylight enters both from the tilt & turn and fixed windows in the living and dining areas, and through the terrace door that leads seamlessly outside to the natural landscape.
Project Designed & Built by: artisansgroup
Certifications: Energy Star & Built Green Lvl 4
Photography: Art Gray of Art Gray Photography

Form and function meld in this smaller footprint ranch home perfect for empty nesters or young families.
Kleines, Einstöckiges Modernes Einfamilienhaus mit Mix-Fassade, brauner Fassadenfarbe, Schmetterlingsdach, Misch-Dachdeckung, braunem Dach und Wandpaneelen in Indianapolis
Kleines, Einstöckiges Modernes Einfamilienhaus mit Mix-Fassade, brauner Fassadenfarbe, Schmetterlingsdach, Misch-Dachdeckung, braunem Dach und Wandpaneelen in Indianapolis

Kleines, Einstöckiges Modernes Haus mit brauner Fassadenfarbe, Pultdach und Verschalung in Los Angeles

Featured here are Bistro lights over the swimming pool. These are connected using 1/4" cable strung across from the fence to the house. We've also have an Uplight shinning up on this beautiful 4 foot Yucca Rostrata.

Kleine, Einstöckige Moderne Doppelhaushälfte mit Putzfassade, schwarzer Fassadenfarbe, Satteldach und Schindeldach in San Francisco
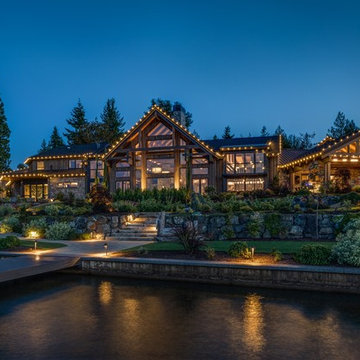
Einstöckiges Uriges Haus mit brauner Fassadenfarbe und Satteldach in Seattle
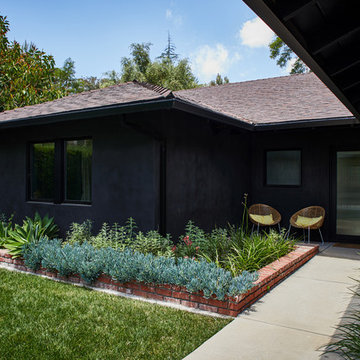
Exterior entry
Landscape design by Meg Rushing Coffee
Photo by Dan Arnold
Mittelgroßes, Einstöckiges Nordisches Einfamilienhaus mit Putzfassade, schwarzer Fassadenfarbe, Walmdach und Schindeldach in Los Angeles
Mittelgroßes, Einstöckiges Nordisches Einfamilienhaus mit Putzfassade, schwarzer Fassadenfarbe, Walmdach und Schindeldach in Los Angeles
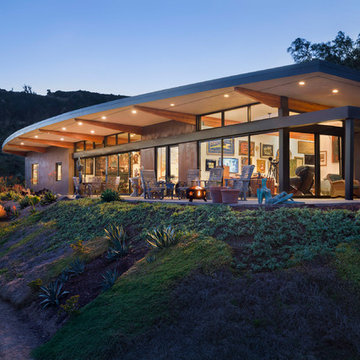
Matt Wier Photography
Einstöckiges Modernes Einfamilienhaus mit Glasfassade in Santa Barbara
Einstöckiges Modernes Einfamilienhaus mit Glasfassade in Santa Barbara
Einstöckige Schwarze Häuser Ideen und Design
8
