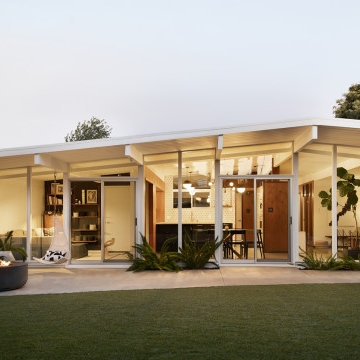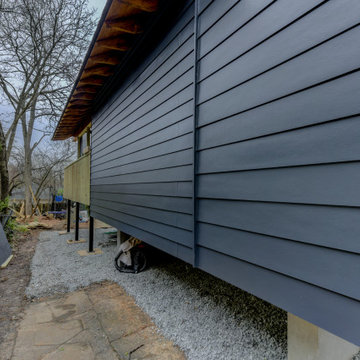Einstöckige Split-Level Häuser Ideen und Design
Suche verfeinern:
Budget
Sortieren nach:Heute beliebt
41 – 60 von 94.684 Fotos
1 von 3
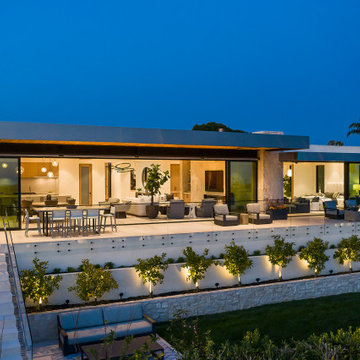
Einstöckiges Modernes Einfamilienhaus mit Steinfassade, bunter Fassadenfarbe und Flachdach in Los Angeles

This charming ranch on the north fork of Long Island received a long overdo update. All the windows were replaced with more modern looking black framed Andersen casement windows. The front entry door and garage door compliment each other with the a column of horizontal windows. The Maibec siding really makes this house stand out while complimenting the natural surrounding. Finished with black gutters and leaders that compliment that offer function without taking away from the clean look of the new makeover. The front entry was given a streamlined entry with Timbertech decking and Viewrail railing. The rear deck, also Timbertech and Viewrail, include black lattice that finishes the rear deck with out detracting from the clean lines of this deck that spans the back of the house. The Viewrail provides the safety barrier needed without interfering with the amazing view of the water.

Photo by Roehner + Ryan
Einstöckiges Modernes Einfamilienhaus mit Putzfassade, weißer Fassadenfarbe, Pultdach, Blechdach und schwarzem Dach in Phoenix
Einstöckiges Modernes Einfamilienhaus mit Putzfassade, weißer Fassadenfarbe, Pultdach, Blechdach und schwarzem Dach in Phoenix

Einstöckiges Mid-Century Einfamilienhaus mit grüner Fassadenfarbe, Walmdach, Schindeldach, grauem Dach und Wandpaneelen in Orange County
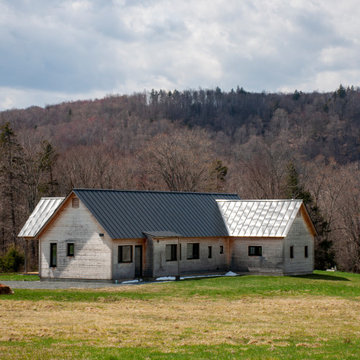
Mittelgroßes, Einstöckiges Nordisches Haus mit Satteldach und Blechdach in Boston

Prairie Cottage- Florida Cracker inspired 4 square cottage
Kleines, Einstöckiges Landhausstil Haus mit brauner Fassadenfarbe, Satteldach, Blechdach, grauem Dach und Wandpaneelen in Tampa
Kleines, Einstöckiges Landhausstil Haus mit brauner Fassadenfarbe, Satteldach, Blechdach, grauem Dach und Wandpaneelen in Tampa

A Burdge Architects Mediterranean styled residence in Malibu, California. Large, open floor plan with sweeping ocean views.
Großes, Einstöckiges Mediterranes Einfamilienhaus mit Lehmfassade, weißer Fassadenfarbe, Satteldach, Ziegeldach und rotem Dach in Los Angeles
Großes, Einstöckiges Mediterranes Einfamilienhaus mit Lehmfassade, weißer Fassadenfarbe, Satteldach, Ziegeldach und rotem Dach in Los Angeles

This is an example of French Country built by AR Homes.
Geräumiges, Einstöckiges Einfamilienhaus mit Backsteinfassade, Schindeldach und braunem Dach in Nashville
Geräumiges, Einstöckiges Einfamilienhaus mit Backsteinfassade, Schindeldach und braunem Dach in Nashville
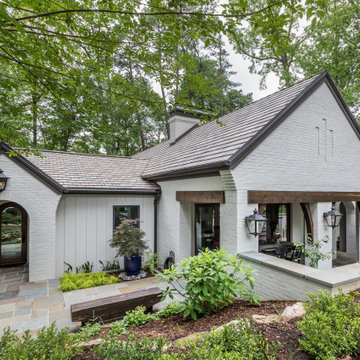
Mittelgroßes, Einstöckiges Einfamilienhaus mit Backsteinfassade, weißer Fassadenfarbe, Satteldach, Misch-Dachdeckung und braunem Dach in Atlanta

Rendering of a one story country home.
Mittelgroßes, Einstöckiges Modernes Haus mit Faserzement-Fassade, gelber Fassadenfarbe, Satteldach, Blechdach und Wandpaneelen in Vancouver
Mittelgroßes, Einstöckiges Modernes Haus mit Faserzement-Fassade, gelber Fassadenfarbe, Satteldach, Blechdach und Wandpaneelen in Vancouver

Entry walk elevates to welcome visitors to covered entry porch - welcome to bridge house - entry - Bridge House - Fenneville, Michigan - Lake Michigan, Saugutuck, Michigan, Douglas Michigan - HAUS | Architecture For Modern Lifestyles
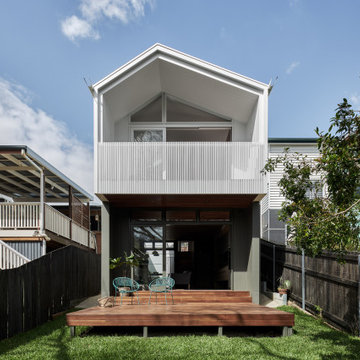
Einstöckiges Modernes Einfamilienhaus mit weißer Fassadenfarbe und Satteldach in Brisbane

Mid-century modern exterior with covered walkway and black front door.
Mittelgroßes, Einstöckiges Retro Einfamilienhaus mit gestrichenen Ziegeln, weißer Fassadenfarbe, Flachdach und weißem Dach in Phoenix
Mittelgroßes, Einstöckiges Retro Einfamilienhaus mit gestrichenen Ziegeln, weißer Fassadenfarbe, Flachdach und weißem Dach in Phoenix

With minimalist simplicity and timeless style, this is the perfect Rocky Mountain escape!
This Mountain Modern home was designed around incorporating contemporary angles, mixing natural and industrial-inspired exterior selections and the placement of uniquely shaped windows. Warm cedar elements, grey horizontal cladding, smooth white stucco, and textured stone all work together to create a cozy and inviting colour palette that blends into its mountain surroundings.
The spectacular standing seam metal roof features beautiful cedar soffits to bring attention to the interesting angles.
This custom home is spread over a single level where almost every room has a spectacular view of the foothills of the Rocky Mountains.

A thoughtful, well designed 5 bed, 6 bath custom ranch home with open living, a main level master bedroom and extensive outdoor living space.
This home’s main level finish includes +/-2700 sf, a farmhouse design with modern architecture, 15’ ceilings through the great room and foyer, wood beams, a sliding glass wall to outdoor living, hearth dining off the kitchen, a second main level bedroom with on-suite bath, a main level study and a three car garage.
A nice plan that can customize to your lifestyle needs. Build this home on your property or ours.
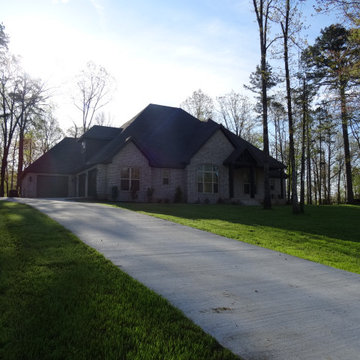
Großes, Einstöckiges Country Einfamilienhaus mit Backsteinfassade, bunter Fassadenfarbe, Walmdach, Schindeldach und grauem Dach in Sonstige
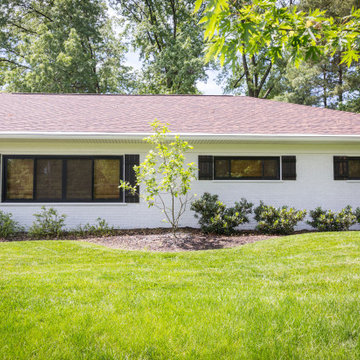
Here's a close up of the new exterior lighting on this ranch style home. These sconce lights are Miseno Chestertown.
Einstöckiges Einfamilienhaus mit Backsteinfassade, weißer Fassadenfarbe und Schindeldach in Cincinnati
Einstöckiges Einfamilienhaus mit Backsteinfassade, weißer Fassadenfarbe und Schindeldach in Cincinnati
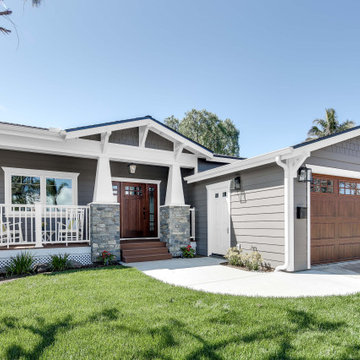
The goal for this Point Loma home was to transform it from the adorable beach bungalow it already was by expanding its footprint and giving it distinctive Craftsman characteristics while achieving a comfortable, modern aesthetic inside that perfectly caters to the active young family who lives here. By extending and reconfiguring the front portion of the home, we were able to not only add significant square footage, but create much needed usable space for a home office and comfortable family living room that flows directly into a large, open plan kitchen and dining area. A custom built-in entertainment center accented with shiplap is the focal point for the living room and the light color of the walls are perfect with the natural light that floods the space, courtesy of strategically placed windows and skylights. The kitchen was redone to feel modern and accommodate the homeowners busy lifestyle and love of entertaining. Beautiful white kitchen cabinetry sets the stage for a large island that packs a pop of color in a gorgeous teal hue. A Sub-Zero classic side by side refrigerator and Jenn-Air cooktop, steam oven, and wall oven provide the power in this kitchen while a white subway tile backsplash in a sophisticated herringbone pattern, gold pulls and stunning pendant lighting add the perfect design details. Another great addition to this project is the use of space to create separate wine and coffee bars on either side of the doorway. A large wine refrigerator is offset by beautiful natural wood floating shelves to store wine glasses and house a healthy Bourbon collection. The coffee bar is the perfect first top in the morning with a coffee maker and floating shelves to store coffee and cups. Luxury Vinyl Plank (LVP) flooring was selected for use throughout the home, offering the warm feel of hardwood, with the benefits of being waterproof and nearly indestructible - two key factors with young kids!
For the exterior of the home, it was important to capture classic Craftsman elements including the post and rock detail, wood siding, eves, and trimming around windows and doors. We think the porch is one of the cutest in San Diego and the custom wood door truly ties the look and feel of this beautiful home together.
Einstöckige Split-Level Häuser Ideen und Design
3
