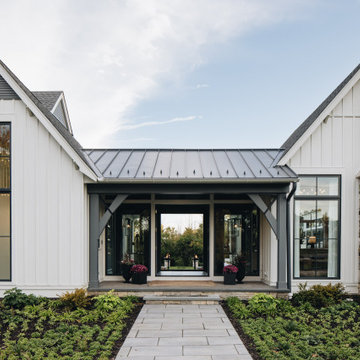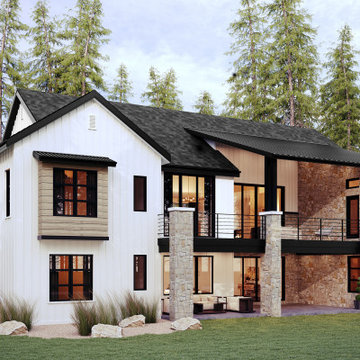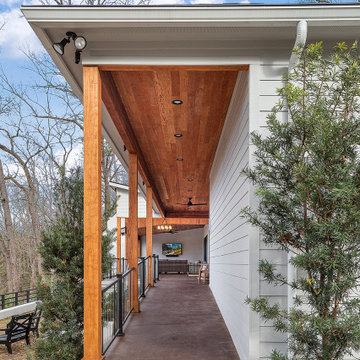Einstöckige Häuser mit weißer Fassadenfarbe Ideen und Design
Suche verfeinern:
Budget
Sortieren nach:Heute beliebt
1 – 20 von 14.409 Fotos
1 von 3

This gorgeous modern farmhouse features hardie board board and batten siding with stunning black framed Pella windows. The soffit lighting accents each gable perfectly and creates the perfect farmhouse.

Einstöckiges, Großes Modernes Einfamilienhaus mit Putzfassade, weißer Fassadenfarbe und Flachdach in Phoenix

Mittelgroßes, Einstöckiges Landhaus Einfamilienhaus mit Mix-Fassade, weißer Fassadenfarbe, Misch-Dachdeckung, grauem Dach und Wandpaneelen in Dallas

Einstöckiges, Großes Modernes Einfamilienhaus mit Flachdach, Putzfassade und weißer Fassadenfarbe in Las Vegas

Modern Landscape Design, Indianapolis, Butler-Tarkington Neighborhood - Hara Design LLC (designer) - Christopher Short, Derek Mills, Paul Reynolds, Architects, HAUS Architecture + WERK | Building Modern - Construction Managers - Architect Custom Builders

This sprawling ranch features a family-friendly floor plan with a rear located garage. The board-and-batten siding is complemented by stone, metal roof accents, and a gable bracket while a wide porch hugs the front facade. A fireplace and coffered ceiling enhance the great room and a rear porch with skylights extends living outdoors. The kitchen enjoys an island, and a sun tunnel above filters in daylight. Nearby, a butler's pantry and walk-in pantry provide convenience and a spacious dining room welcomes family meals. The master suite is luxurious with a tray ceiling, fireplace, and a walk-in closet. In the master bathroom, find a double vanity, walk-in shower, and freestanding bathtub with built-in shelves on either side. An office/bedroom meets the needs of the homeowner while two additional bedrooms are across the floor plan with a shared full bathroom. Extra amenities include a powder room, drop zone, and a large utility room with laundry sink. Upstairs, an optional bonus room and bedroom suite offer expansion opportunities.

Arden Kitt architects were commissioned to rethink the ground floor layout of this period property and design a new glazed family room with direct access to the rear gardens.
The project develops key themes in our work, with a particular focus on the clients' home life and the creation of generous, light filled spaces with large areas of glazing that connect with the landscape throughout the seasons.

Großes, Einstöckiges Klassisches Einfamilienhaus mit weißer Fassadenfarbe, Halbwalmdach und grauem Dach in Chicago

Modern Farmhouse Exterior: matte black 4 lite windows, stained wood 6 lite entry door, stained wood porch columns, board/batten siding, brick wainscoting, metal porch roof, exposed rafters

Mittelgroßes, Einstöckiges Country Einfamilienhaus mit Faserzement-Fassade, weißer Fassadenfarbe, Satteldach, Blechdach, schwarzem Dach und Wandpaneelen in Austin

Front Exterior
Mittelgroßes, Einstöckiges Mid-Century Einfamilienhaus mit Steinfassade, weißer Fassadenfarbe, Satteldach, Blechdach, grauem Dach und Verschalung in Austin
Mittelgroßes, Einstöckiges Mid-Century Einfamilienhaus mit Steinfassade, weißer Fassadenfarbe, Satteldach, Blechdach, grauem Dach und Verschalung in Austin

The existing garage and passage has been successfully converted into a family / multi-use room and home office with W.C. Bi folding doors allow the space to be opened up into the gardens. The garage door opening has been retained and adapted to form a feature brick bay window with window seat to the home office, creating a serene workspace.

The indoor and outdoor kitchen is connected by sliding doors that stack back for easy access to both spaces. This angle shows how headers and rails in the exterior’s frame manage the motorized screens. When the glass doors are open and the screens are down, the indoor/outdoor division is eliminated and the options for cooking, lounging and dining expand. Additionally, this angle shows a close up of the stepping stones that serve as a bridge over the shallow lounge area of the pool.

Großes, Einstöckiges Klassisches Einfamilienhaus mit Putzfassade, weißer Fassadenfarbe, Walmdach, Schindeldach und schwarzem Dach in Houston

Großes, Einstöckiges Country Einfamilienhaus mit Faserzement-Fassade, weißer Fassadenfarbe, Satteldach, Schindeldach, schwarzem Dach und Wandpaneelen in Sonstige

Perfect for a small rental for income or for someone in your family, this one bedroom unit features an open concept.
Kleines, Einstöckiges Maritimes Tiny House mit Faserzement-Fassade, weißer Fassadenfarbe, Satteldach, Schindeldach, schwarzem Dach und Wandpaneelen in San Diego
Kleines, Einstöckiges Maritimes Tiny House mit Faserzement-Fassade, weißer Fassadenfarbe, Satteldach, Schindeldach, schwarzem Dach und Wandpaneelen in San Diego

A thoughtful, well designed 5 bed, 6 bath custom ranch home with open living, a main level master bedroom and extensive outdoor living space.
This home’s main level finish includes +/-2700 sf, a farmhouse design with modern architecture, 15’ ceilings through the great room and foyer, wood beams, a sliding glass wall to outdoor living, hearth dining off the kitchen, a second main level bedroom with on-suite bath, a main level study and a three car garage.
A nice plan that can customize to your lifestyle needs. Build this home on your property or ours.

This gorgeous home renovation features an expansive kitchen with large, seated island, open living room with vaulted ceilings with exposed wood beams, and plenty of finished outdoor living space to enjoy the gorgeous outdoor views.
Einstöckige Häuser mit weißer Fassadenfarbe Ideen und Design
1

