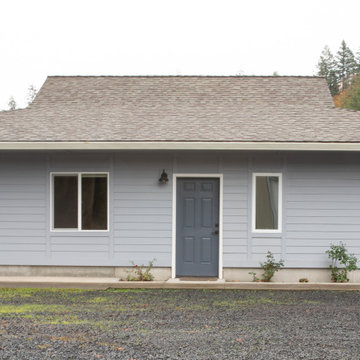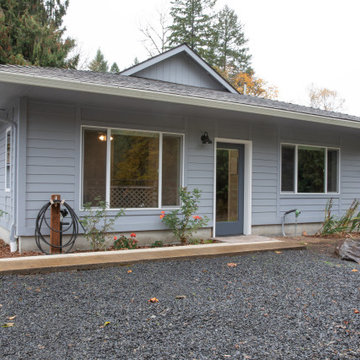Einstöckige Wohnungen Ideen und Design
Suche verfeinern:
Budget
Sortieren nach:Heute beliebt
61 – 80 von 331 Fotos
1 von 3
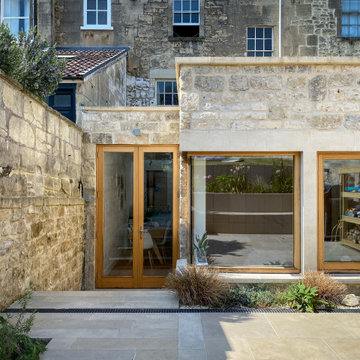
A single storey rear extension to a grade II listed Georgian townhouse in Bath. The design combines contemporary and traditional styles for a timeless effect. Oak windows and doors including a cantilevered glass corner are combined with Bath rubble stone and ashlar window surrounds.
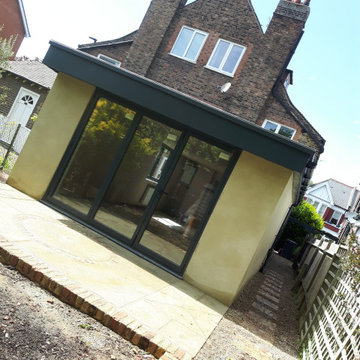
A laege 5metre x 7 metre single storey extension added to a flat in Valley Road. The flat was converted from a 2 bedroom flat to a 3 bedroom flat
Großes, Einstöckiges Modernes Wohnung mit Putzfassade, weißer Fassadenfarbe und Flachdach in London
Großes, Einstöckiges Modernes Wohnung mit Putzfassade, weißer Fassadenfarbe und Flachdach in London
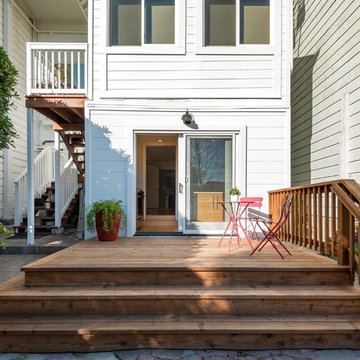
For a single woman working in downtown San Francisco, we were tasked with remodeling her 500 sq.ft. Victorian garden condo. We brought in more light by enlarging most of the openings to the rear and adding a sliding glass door in the kitchen. The kitchen features custom zebrawood cabinets, CaesarStone counters, stainless steel appliances and a large, deep square sink. The bathroom features a wall-hung Duravit vanity and toilet, recessed lighting, custom, built-in medicine cabinets and geometric glass tile. Wood tones in the kitchen and bath add a note of warmth to the clean modern lines. We designed a soft blue custom desk/tv unit and white bookshelves in the living room to make the most out of the space available. A modern JØTUL fireplace stove heats the space stylishly. We replaced all of the Victorian trim throughout with clean, modern trim and organized the ducts and pipes into soffits to create as orderly look as possible with the existing conditions.
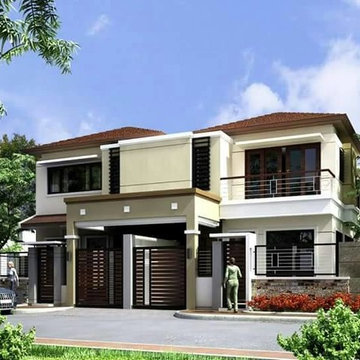
Mittelgroßes, Einstöckiges Modernes Wohnung mit Betonfassade, Satteldach und Blechdach in Sonstige
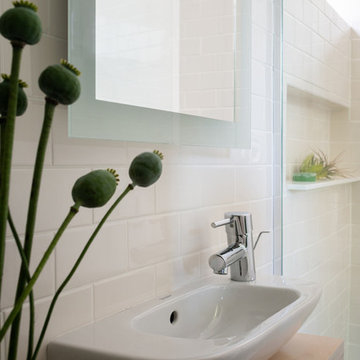
Project Overview:
This modern ADU build was designed by Wittman Estes Architecture + Landscape and pre-fab tech builder NODE. Our Gendai siding with an Amber oil finish clads the exterior. Featured in Dwell, Designmilk and other online architectural publications, this tiny project packs a punch with affordable design and a focus on sustainability.
This modern ADU build was designed by Wittman Estes Architecture + Landscape and pre-fab tech builder NODE. Our shou sugi ban Gendai siding with a clear alkyd finish clads the exterior. Featured in Dwell, Designmilk and other online architectural publications, this tiny project packs a punch with affordable design and a focus on sustainability.
“A Seattle homeowner hired Wittman Estes to design an affordable, eco-friendly unit to live in her backyard as a way to generate rental income. The modern structure is outfitted with a solar roof that provides all of the energy needed to power the unit and the main house. To make it happen, the firm partnered with NODE, known for their design-focused, carbon negative, non-toxic homes, resulting in Seattle’s first DADU (Detached Accessory Dwelling Unit) with the International Living Future Institute’s (IFLI) zero energy certification.”
Product: Gendai 1×6 select grade shiplap
Prefinish: Amber
Application: Residential – Exterior
SF: 350SF
Designer: Wittman Estes, NODE
Builder: NODE, Don Bunnell
Date: November 2018
Location: Seattle, WA
Photos courtesy of: Andrew Pogue
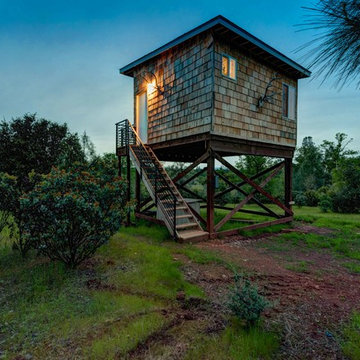
Grace Aston
Mittelgroßes, Einstöckiges Uriges Haus mit brauner Fassadenfarbe und Schindeldach in Seattle
Mittelgroßes, Einstöckiges Uriges Haus mit brauner Fassadenfarbe und Schindeldach in Seattle
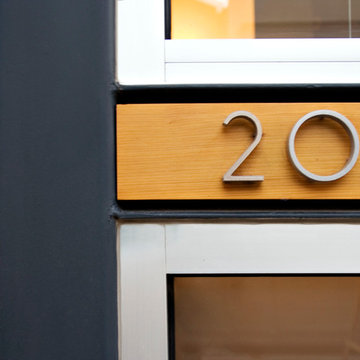
Photo by Casey Woods
Kleines, Einstöckiges Modernes Wohnung mit Metallfassade in Austin
Kleines, Einstöckiges Modernes Wohnung mit Metallfassade in Austin
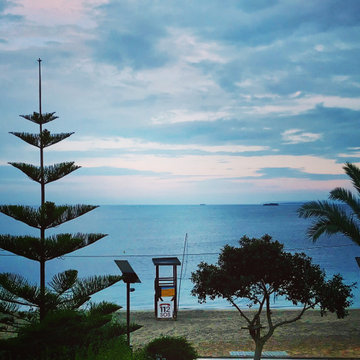
Luxury, 3 bed, beach front villa.
With stunning panoramic views across the Balearic Sea this was a project where less was definitely more. A property where one is automatically drawn towards the terrace and views across the ocean.
Key bespoke furniture pieces were curated by local craftsmen that sit against a natural material pallet of muted minimalist tones.
Natural linens and drapery have been introduced to soften the light as it enters the interior living areas ensuring we achieved spaces to relax unwind and enjoy the views from a cooler environment.
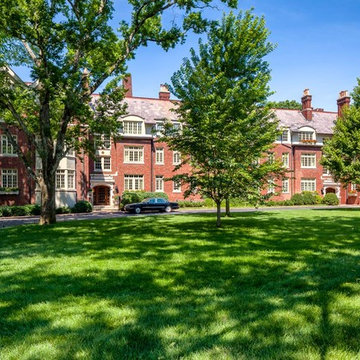
Tasteful renovation of a beautiful condo across from Belle Meade Country Club. Special attention paid to the historical features that originally gave this condo building its charm and appeal.
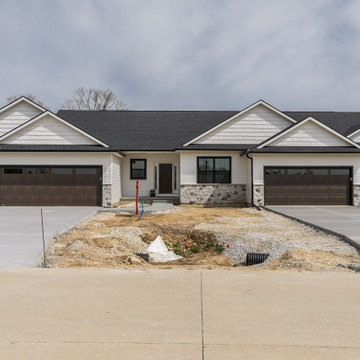
Front exterior
Einstöckiges Modernes Wohnung mit weißer Fassadenfarbe, Schindeldach und schwarzem Dach in Cedar Rapids
Einstöckiges Modernes Wohnung mit weißer Fassadenfarbe, Schindeldach und schwarzem Dach in Cedar Rapids
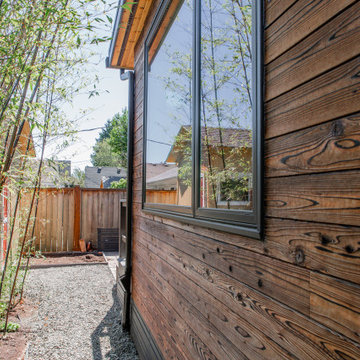
Project Overview:
The owner of this project is a financial analyst turned realtor turned landlord, and the goal was to increase rental income on one of his properties as effectively as possible. The design was developed to minimize construction costs, minimize City of Portland building compliance costs and restrictions, and to avoid a county tax assessment increase based on site improvements.
The owner started with a large backyard at one of his properties, had a custom tiny home built as “personal property”, then added two ancillary sheds each under a 200SF compliance threshold to increase the habitable floor plan. Compliant navigation of laws and code ended up with an out-of-the-box design that only needed mechanical permitting and inspections by the city, but no building permits that would trigger a county value re-assessment. The owner’s final construction costs were $50k less than a standard ADU, rental income almost doubled for the property, and there was no resultant tax increase.
Product: Gendai 1×6 select grade shiplap
Prefinish: Unoiled
Application: Residential – Exterior
SF: 900SF
Designer:
Builder:
Date: March 2019
Location: Portland, OR
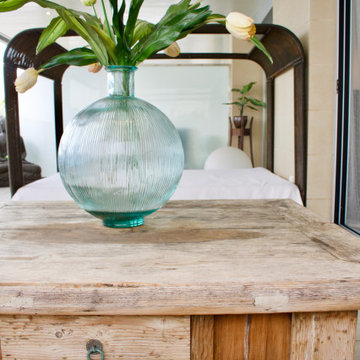
Luxury, 3 bed, beach front villa.
With stunning panoramic views across the Balearic Sea this was a project where less was definitely more. A property where one is automatically drawn towards the terrace and views across the ocean.
Key bespoke furniture pieces were curated by local craftsmen that sit against a natural material pallet of muted minimalist tones.
Natural linens and drapery have been introduced to soften the light as it enters the interior living areas ensuring we achieved spaces to relax unwind and enjoy the views from a cooler environment.
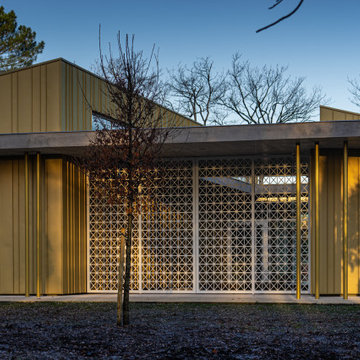
Bien intégré au milieu des bois, ce centre culturel affiche une architecture contemporaine. La couleur or du bardage lui confère une luminosité originale.
Dans ce reportage photo, c'est la couverture qui est mise en valeur ; c'est une commande de l'entreprise SECB de Ludon Médoc.
©Georges-Henri Cateland - VisionAir
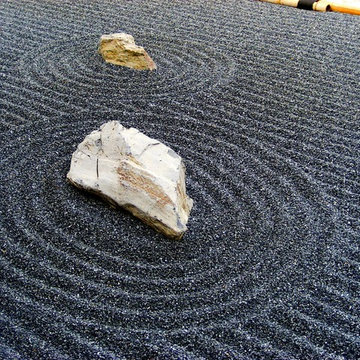
Mittelgroßes, Einstöckiges Asiatisches Wohnung mit Steinfassade, brauner Fassadenfarbe, Flachdach und Misch-Dachdeckung in Hongkong
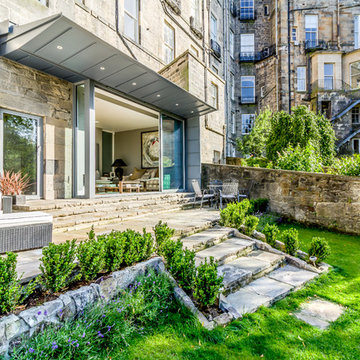
Capital A Architecture Ltd
Mittelgroßes, Einstöckiges Modernes Wohnung mit Metallfassade, grauer Fassadenfarbe, Flachdach und Blechdach in Edinburgh
Mittelgroßes, Einstöckiges Modernes Wohnung mit Metallfassade, grauer Fassadenfarbe, Flachdach und Blechdach in Edinburgh
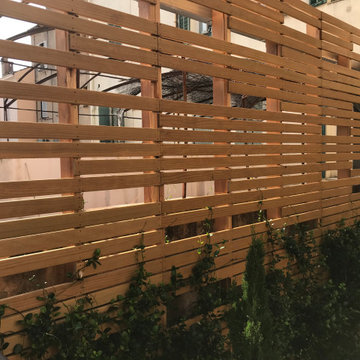
Bardage bois asymétrique claire-voie en Pin radiata.
Un projet de bardage bois ? N'hésitez pas à nous contacter, nous nous ferons un plaisir de vous accompagner.
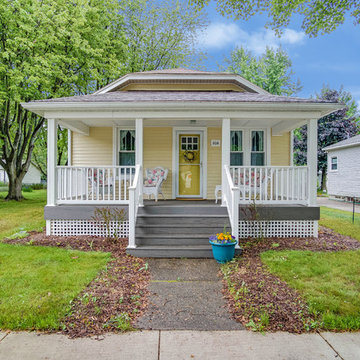
Kleines, Einstöckiges Klassisches Haus mit gelber Fassadenfarbe in Grand Rapids
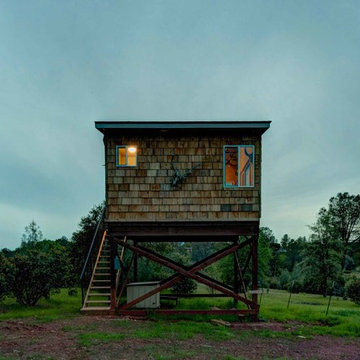
Grace Aston
Mittelgroßes, Einstöckiges Rustikales Haus mit brauner Fassadenfarbe und Schindeldach in Seattle
Mittelgroßes, Einstöckiges Rustikales Haus mit brauner Fassadenfarbe und Schindeldach in Seattle
Einstöckige Wohnungen Ideen und Design
4
