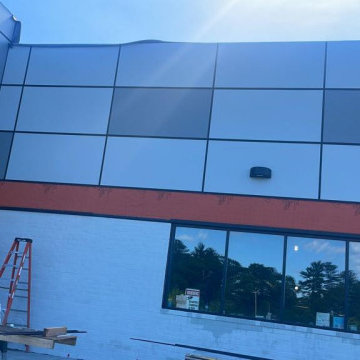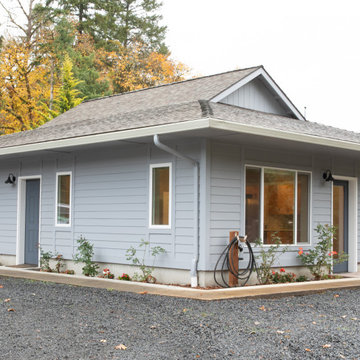Einstöckige Wohnungen Ideen und Design
Suche verfeinern:
Budget
Sortieren nach:Heute beliebt
141 – 160 von 331 Fotos
1 von 3
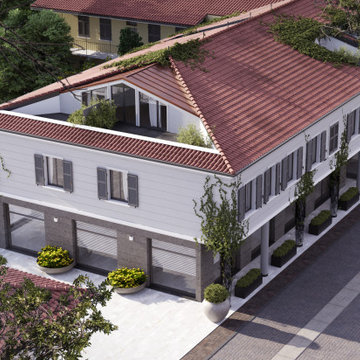
FANESHOME
CLASSICO, ELEGANTE PRESTIGIOSO
Il concept di Faneshome nasce da un progetto di riqualificazione di un edificio preesistente.
La costruzione FanesHome è una signorile residenza dall’architettura classica e discreta, che lavora a favore del bello, del confortevole e del risparmio energetico
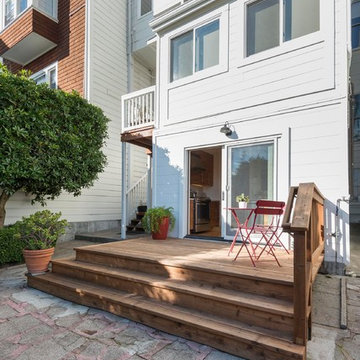
For a single woman working in downtown San Francisco, we were tasked with remodeling her 500 sq.ft. Victorian garden condo. We brought in more light by enlarging most of the openings to the rear and adding a sliding glass door in the kitchen. The kitchen features custom zebrawood cabinets, CaesarStone counters, stainless steel appliances and a large, deep square sink. The bathroom features a wall-hung Duravit vanity and toilet, recessed lighting, custom, built-in medicine cabinets and geometric glass tile. Wood tones in the kitchen and bath add a note of warmth to the clean modern lines. We designed a soft blue custom desk/tv unit and white bookshelves in the living room to make the most out of the space available. A modern JØTUL fireplace stove heats the space stylishly. We replaced all of the Victorian trim throughout with clean, modern trim and organized the ducts and pipes into soffits to create as orderly look as possible with the existing conditions.
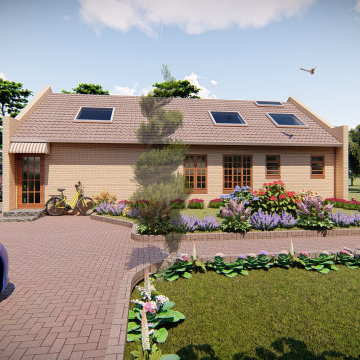
Kleines, Einstöckiges Modernes Wohnung mit Backsteinfassade, beiger Fassadenfarbe, Satteldach, Ziegeldach, braunem Dach und Wandpaneelen in Sonstige
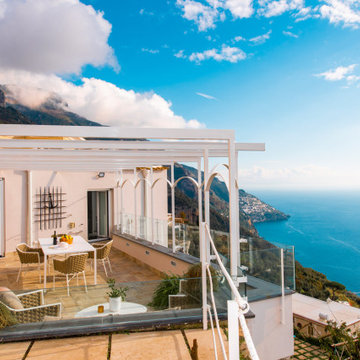
Foto: Vito Fusco
Mittelgroßes, Einstöckiges Mediterranes Wohnung mit Putzfassade, pinker Fassadenfarbe und Flachdach in Sonstige
Mittelgroßes, Einstöckiges Mediterranes Wohnung mit Putzfassade, pinker Fassadenfarbe und Flachdach in Sonstige
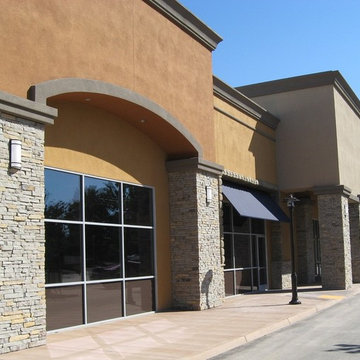
The Quarry Mill's Miromar natural thin stone veneer pairs beautifully with the bright colors of the stucco on this stunning building. Miromar is a blend of split face style natural thin stone veneers from two of our quarries. One quarry produces the soft brown and tan tone pieces, whereas, the other quarry produces the pieces with shades of grey. The difference in the color variation within the same stone formation is spectacular as the quarries are only 50 miles apart. Miromar is a 100% split face or machine-cut product; it showcases only the interior part of the natural stone. This stone is naturally a low height ledgestone. Each piece has a natural top and bottom as Miromar is cut from natural sheets of stone with thicknesses of 2”-5”.
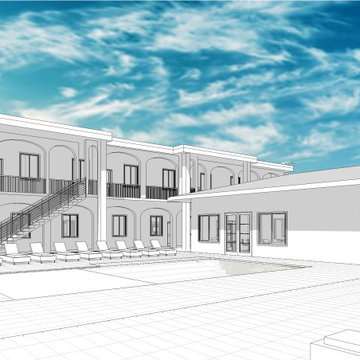
Custom Apartment Building design. Plans available for sale.
Großes, Einstöckiges Modernes Wohnung mit Putzfassade, weißer Fassadenfarbe, Walmdach, Ziegeldach und schwarzem Dach in Miami
Großes, Einstöckiges Modernes Wohnung mit Putzfassade, weißer Fassadenfarbe, Walmdach, Ziegeldach und schwarzem Dach in Miami
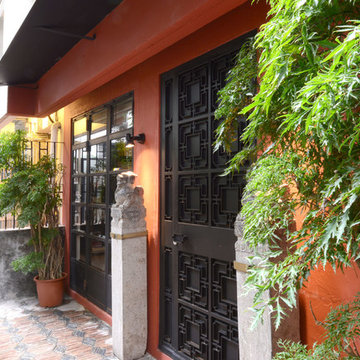
Kenneth Tam
Einstöckiges Asiatisches Haus mit roter Fassadenfarbe in Hongkong
Einstöckiges Asiatisches Haus mit roter Fassadenfarbe in Hongkong
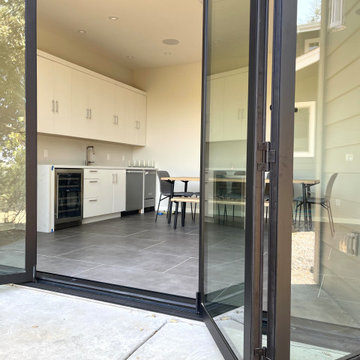
Mittelgroßes, Einstöckiges Modernes Wohnung mit grauer Fassadenfarbe in San Francisco
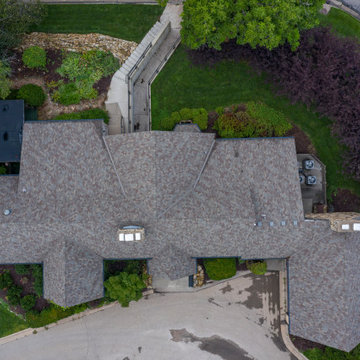
Großes, Einstöckiges Wohnung mit Steinfassade, bunter Fassadenfarbe, Satteldach und Schindeldach in Kansas City
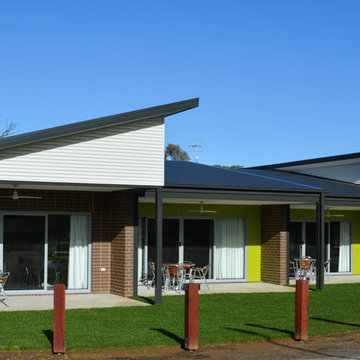
Einstöckiges Modernes Wohnung mit Mix-Fassade, brauner Fassadenfarbe und Blechdach in Sonstige
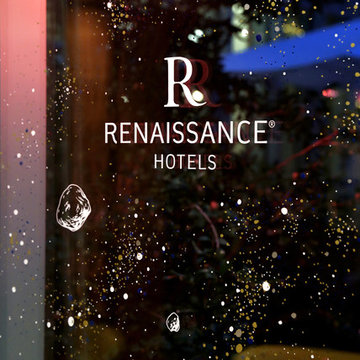
"Cosmic Christmas", Marqueurs acrylique or, argent, blanc et bleu de la marque Molotow. Fresque réalisée sur l'ensemble des parties vitrées (côté rue et patio) de l'hôtel Renaissance Paris République (groupe Marriott), Paris, 2017.
Pour la petite histoire...il s'agit cette fois-ci d'une commande sur le thème Le Petit Prince (Antoine de Saint Exupéry), afin d'illustrer les fêtes de fin d'année et plus précisément de Noël.
Après discussions et décision de l'orientation du projet (Le Petit Prince, l'espace, les météorites...), j'ai décidé de m'inspirer et de créer ainsi également un parallèle avec l'exposition "Météorites, entre ciel et terre" (du 18/10/2017 au 10/06/2018) qui a lieu à la Grande Galerie de l’Évolution, aux Jardin des Plantes, afin de réaliser cette immense fresque délicate, intérieure et extérieure, qui se révèle au fil de la journée pour se dévoiler plus encore à la tombée de la nuit.
A découvrir jusqu'au 15/01/2018 à l'hôtel Renaissance République (40, rue René Boulanger 75010 Paris).
Crédit photo : by R
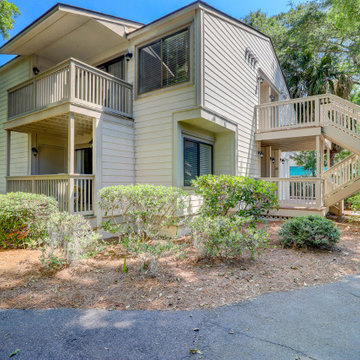
Kleines, Einstöckiges Maritimes Wohnung mit Faserzement-Fassade, beiger Fassadenfarbe und Schindeldach in Sonstige
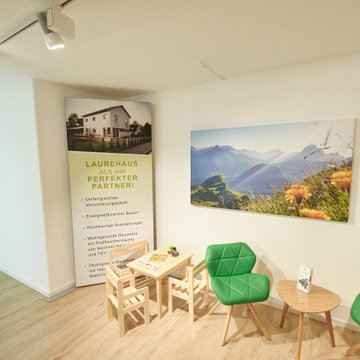
Unser neu renoviertes Büro in Kempten!
Schauen Sie einfach mal auf einen Kaffee und ein nettes Gespräch vorbei! Wir beraten Sie gern zu allen Fragen zum Thema Hausbau.
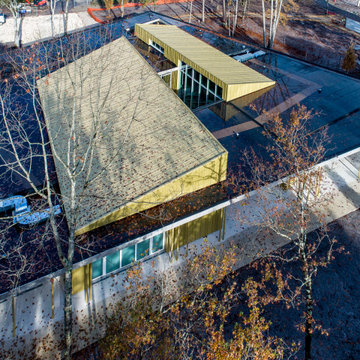
Bien intégré au milieu des bois, ce centre culturel affiche une architecture contemporaine. La couleur or du bardage lui confère une luminosité originale.
Dans ce reportage photo, c'est la couverture qui est mise en valeur ; c'est une commande de l'entreprise SECB de Ludon Médoc.
©Georges-Henri Cateland - VisionAir
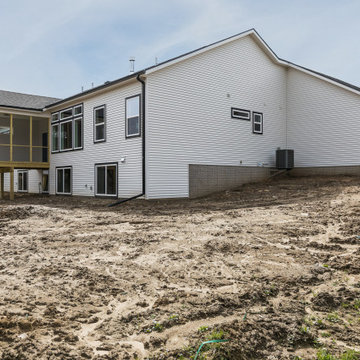
Back exterior
Einstöckiges Modernes Wohnung mit weißer Fassadenfarbe, Schindeldach und schwarzem Dach in Cedar Rapids
Einstöckiges Modernes Wohnung mit weißer Fassadenfarbe, Schindeldach und schwarzem Dach in Cedar Rapids
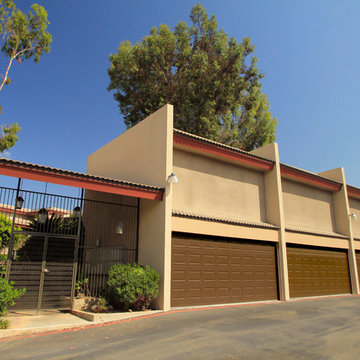
These steel garage doors came in the walnut finish and was produced by our manufacturer Amarr.
Sarah F.
Großes, Einstöckiges Modernes Wohnung mit Mix-Fassade, beiger Fassadenfarbe, Halbwalmdach und Schindeldach in San Diego
Großes, Einstöckiges Modernes Wohnung mit Mix-Fassade, beiger Fassadenfarbe, Halbwalmdach und Schindeldach in San Diego
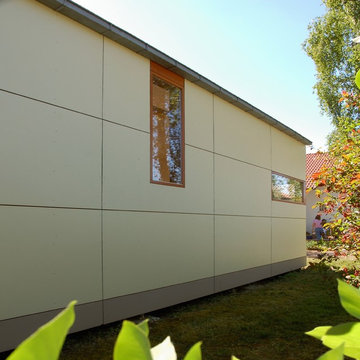
BUCHER | HÜTTINGER - ARCHITEKTUR INNEN ARCHITEKTUR - Architekt und Innenarchitekt - Metropolregion Nürnberg - Fürth - Erlangen - Bamberg - Bayreuth - Forchheim - Fränkische Schweiz - Amberg - Neumarkt
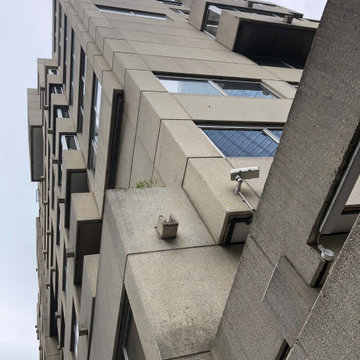
Mittelgroßes, Einstöckiges Modernes Wohnung mit Betonfassade, beiger Fassadenfarbe, Flachdach und Misch-Dachdeckung in London
Einstöckige Wohnungen Ideen und Design
8
