Einzeilige Küchen mit gewölbter Decke Ideen und Design
Suche verfeinern:
Budget
Sortieren nach:Heute beliebt
41 – 60 von 1.610 Fotos
1 von 3

Einzeilige Moderne Küche mit Unterbauwaschbecken, Schrankfronten im Shaker-Stil, weißen Schränken, Küchenrückwand in Weiß, Rückwand aus Metrofliesen, Küchengeräten aus Edelstahl, grauem Boden, weißer Arbeitsplatte und gewölbter Decke in Sydney

Einzeilige Moderne Wohnküche ohne Insel mit Unterbauwaschbecken, flächenbündigen Schrankfronten, schwarzen Schränken, Quarzwerkstein-Arbeitsplatte, Küchenrückwand in Weiß, Rückwand aus Zementfliesen, Küchengeräten aus Edelstahl, dunklem Holzboden, schwarzem Boden, weißer Arbeitsplatte und gewölbter Decke in Orange County
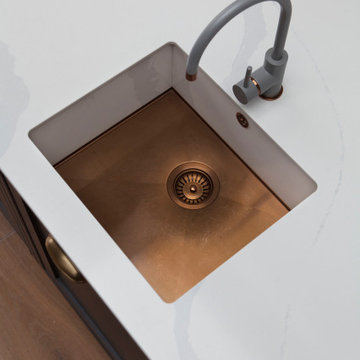
Modern classic Hand painted In Frame shaker kitchen in Zoffany Gargoyle with Silestone Eternal Classic Calacatta quartz worktop. Finished with Copper sink and brass handles to complete the look.
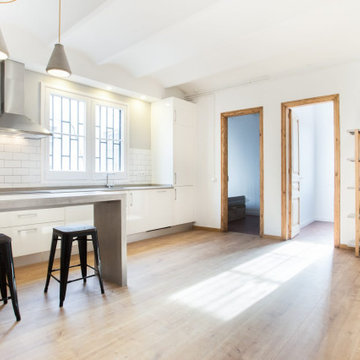
Offene, Einzeilige, Kleine Moderne Küche mit Waschbecken, flächenbündigen Schrankfronten, weißen Schränken, Küchenrückwand in Metallic, Küchengeräten aus Edelstahl, braunem Holzboden, Kücheninsel, weißer Arbeitsplatte und gewölbter Decke in Barcelona
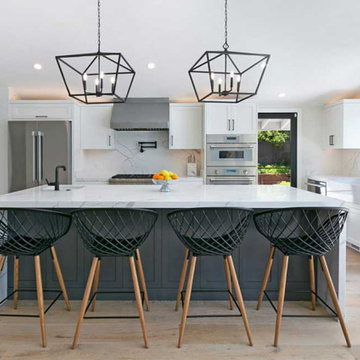
Contemporary black matte metal light fixtures anchor the kitchen space.
Offene, Einzeilige, Große Moderne Küche mit Schrankfronten mit vertiefter Füllung, weißen Schränken, Quarzwerkstein-Arbeitsplatte, Küchenrückwand in Weiß, Rückwand aus Quarzwerkstein, Küchengeräten aus Edelstahl, hellem Holzboden, Kücheninsel, beigem Boden, weißer Arbeitsplatte, gewölbter Decke und Landhausspüle in San Francisco
Offene, Einzeilige, Große Moderne Küche mit Schrankfronten mit vertiefter Füllung, weißen Schränken, Quarzwerkstein-Arbeitsplatte, Küchenrückwand in Weiß, Rückwand aus Quarzwerkstein, Küchengeräten aus Edelstahl, hellem Holzboden, Kücheninsel, beigem Boden, weißer Arbeitsplatte, gewölbter Decke und Landhausspüle in San Francisco

At the core of this transformation was the client’s aspiration for an open, interconnected space.
The removal of barriers between the kitchen, dining, and living areas created an expansive, fluid layout, elevating the home’s ambiance and facilitating seamless interaction among spaces.
The new open layout is the perfect space to cook and entertain merging sophistication with functionality.
The journey began with the client’s exploration of colors, eventually embracing Benjamin Moore’s Hale Navy blue as the cornerstone for the cabinetry. This choice set the stage for a harmonious palette that tied in with the living and dining room furniture and rugs.
Integrating a natural stone countertop became a focal point, incorporating these varied hues while gold fixtures added a touch of luxury and sophistication.
Throughout the design process, challenges were met with innovative solutions. Space optimization was key, requiring strategic placement of appliances like a smaller-width refrigerator alongside a pull-out pantry cabinet. The island, a central feature, not only provided additional seating but replaced the need for a separate table and chairs, optimizing the space for gatherings and enhancing the flow between the kitchen and the adjoining areas.
The revitalized kitchen now stands as a vibrant hub for social interaction. The homeowner seamlessly integrates into gatherings, no longer confined by kitchen walls, while guests engage effortlessly in the cooking process at the island. This transformation embodies the convergence of beauty and functionality, where every design element tells a story of thoughtful innovation and meticulous attention to detail.

Cocina abierta con isla central, con pilar integrado, combinando color madera y blanco.
Offene, Einzeilige, Große Industrial Küche mit integriertem Waschbecken, flächenbündigen Schrankfronten, hellbraunen Holzschränken, Mineralwerkstoff-Arbeitsplatte, Küchenrückwand in Weiß, Küchengeräten aus Edelstahl, Keramikboden, Kücheninsel, buntem Boden, weißer Arbeitsplatte und gewölbter Decke in Sonstige
Offene, Einzeilige, Große Industrial Küche mit integriertem Waschbecken, flächenbündigen Schrankfronten, hellbraunen Holzschränken, Mineralwerkstoff-Arbeitsplatte, Küchenrückwand in Weiß, Küchengeräten aus Edelstahl, Keramikboden, Kücheninsel, buntem Boden, weißer Arbeitsplatte und gewölbter Decke in Sonstige

Offene, Einzeilige, Große Klassische Küche mit Einbauwaschbecken, Schrankfronten im Shaker-Stil, weißen Schränken, Quarzit-Arbeitsplatte, bunter Rückwand, Rückwand aus Stein, schwarzen Elektrogeräten, hellem Holzboden, Kücheninsel, braunem Boden, bunter Arbeitsplatte und gewölbter Decke in Orange County

Open concept kitchen - mid-sized shabby-chic style single-wall with island medium tone wood floor, brown floor and vaulted ceiling open concept kitchen in Austin with a double-bowl sink, shaker cabinets, white cabinets, marble countertops, white backsplash, wood backsplash, white appliance panels, and black countertops to contrast, bringing you the perfect shabby-chic vibes.

This magnificent barn home staged by BA Staging & Interiors features over 10,000 square feet of living space, 6 bedrooms, 6 bathrooms and is situated on 17.5 beautiful acres. Contemporary furniture with a rustic flare was used to create a luxurious and updated feeling while showcasing the antique barn architecture.
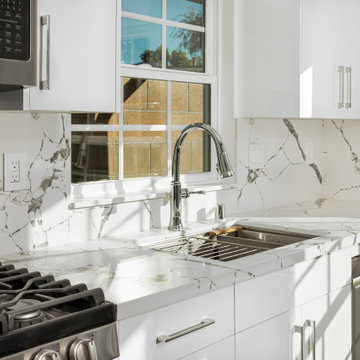
A classical garage conversion to an ADU (Guest unit). This 524sq. garage was a prime candidate for such a transformation due to the extra 100+sq. that is not common with most detached garage units.
This extra room allowed us to design the perfect layout of 1br+1.5bath.
The bathrooms were designed in the classical European layout of main bathroom to house the shower, the vanity and the laundry machines while a secondary smaller room houses the toilet and an additional small wall mounted vanity, this layout is perfect for entertaining guest in the small backyard guest unit.
The kitchen is a single line setup with room for full size appliances.
The main Livingroom and kitchen area boasts high ceiling with exposed Elder wood beam cover and many windows to welcome the southern sun rays into the living space.
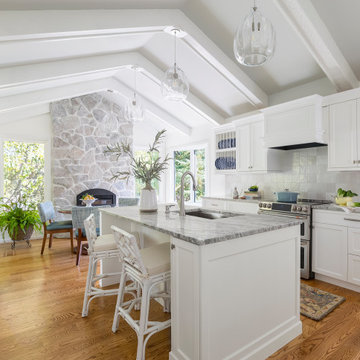
The kitchen was relocated to what was previously the family room. This shift created an opportunity for a light, bright space that better supports entertaining larger groups and casual meals by the fireplace, all while highlighting original architectural features of the home in a new, fresh way.
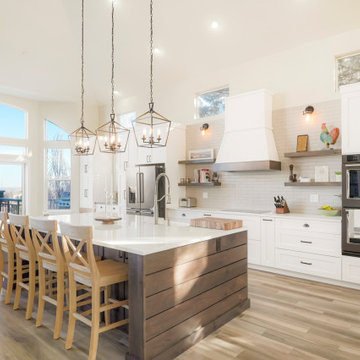
Inspiring kitchen renovation in Castle Pines that captures a bright, seaside aesthetic. Featuring white Shaker-style cabinetry with rustic beech accents.
David Bradley Cabinetry: Denali door style with White Frost paint on perimeter / Rustic beech accents with Stone finish on island, hood apron, and floating shelves.
Design by Jennie Showers, BKC Kitchen and Bath, in partnership with HS Design Build.
Photos: RangeFinder Photography

Offene, Einzeilige, Kleine Industrial Küche mit Unterbauwaschbecken, profilierten Schrankfronten, gelben Schränken, Marmor-Arbeitsplatte, Küchenrückwand in Schwarz, Rückwand aus Keramikfliesen, schwarzen Elektrogeräten, Keramikboden, rotem Boden, weißer Arbeitsplatte und gewölbter Decke in Barcelona
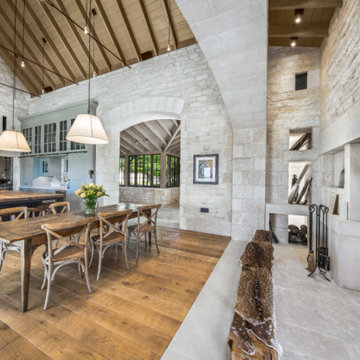
Circular Sawn Textured White Oak Wide Plank Wood Floors and Cypress Ceilings
Offene, Große, Einzeilige Rustikale Küche mit Landhausspüle, Schrankfronten mit vertiefter Füllung, grauen Schränken, Arbeitsplatte aus Holz, Küchenrückwand in Grau, Rückwand aus Holz, Elektrogeräten mit Frontblende, braunem Holzboden, Kücheninsel, braunem Boden, brauner Arbeitsplatte und gewölbter Decke in Austin
Offene, Große, Einzeilige Rustikale Küche mit Landhausspüle, Schrankfronten mit vertiefter Füllung, grauen Schränken, Arbeitsplatte aus Holz, Küchenrückwand in Grau, Rückwand aus Holz, Elektrogeräten mit Frontblende, braunem Holzboden, Kücheninsel, braunem Boden, brauner Arbeitsplatte und gewölbter Decke in Austin
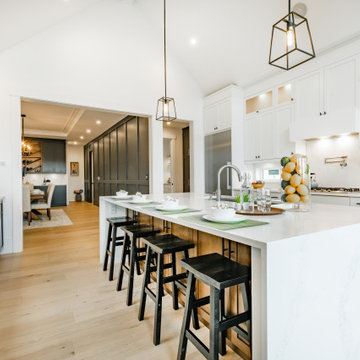
Westgate is a 5/8" x 8 5/8" European oak engineered hardwood, with classic oak graining and characteristic knots in contemporary and honey-yellow tones. This floor is constructed with a 4mm veneer thickness, UV cured oiled surface for wear protection, multi-layer core for ultimate stability and multi-grade installation capability, and an undeniable European Oak aesthetic.
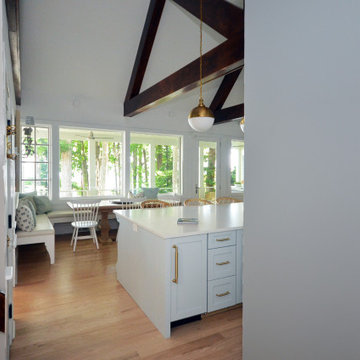
This older lake house on Lake Norman in Huntersville, NC, has been transformed into a light and bright space. Custom cabinets feature a hidden Thermador refrigerator along with a matching cabinet that creates perfect symmetry.

Offene, Einzeilige, Große Moderne Küche mit Unterbauwaschbecken, flächenbündigen Schrankfronten, beigen Schränken, Quarzit-Arbeitsplatte, Küchenrückwand in Beige, Rückwand aus Steinfliesen, Küchengeräten aus Edelstahl, Laminat, zwei Kücheninseln, beigem Boden, weißer Arbeitsplatte und gewölbter Decke in Tampa
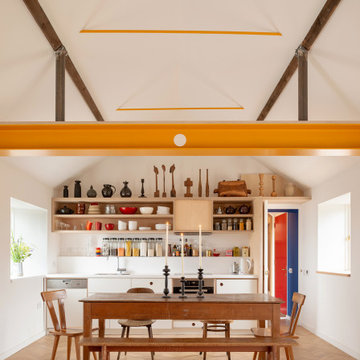
Offene, Einzeilige, Kleine Skandinavische Küche ohne Insel mit Einbauwaschbecken, flächenbündigen Schrankfronten, Mineralwerkstoff-Arbeitsplatte, hellem Holzboden, weißer Arbeitsplatte und gewölbter Decke in London
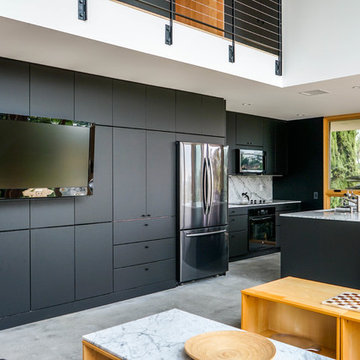
With in the Kitchen area we find flat black panel cabinetry with stainless steel appliances and a ingeneous island.
Downstairs looking from Living Room looking towards Kitchen and Dining area.
2019 Los Angeles Design Festival Showcase House
Einzeilige Küchen mit gewölbter Decke Ideen und Design
3