Eklektische Badezimmer mit Wandgestaltungen Ideen und Design
Suche verfeinern:
Budget
Sortieren nach:Heute beliebt
101 – 120 von 846 Fotos
1 von 3
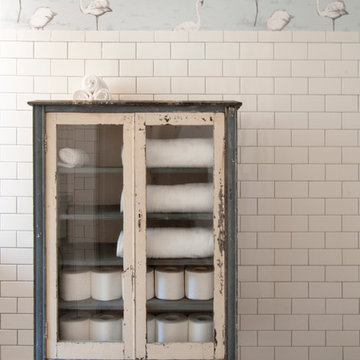
Adrienne DeRosa © 2014 Houzz Inc.
White tile walls are offset by flooring with a rustic appeal. While wooden flooring is not considered the best choice for a full bath, the Ciacchis installed ceramic tile made to mimic the effect of reclaimed timbers. Flocks of flamingos adorn the tops of the walls, offering a light-hearted contrast to the areas below.
Flooring: Natural Timber Ash by Select Styles, Lowe's; wallpaper: Blue Flamingo, Anthropologie
Photo: Adrienne DeRosa © 2014 Houzz
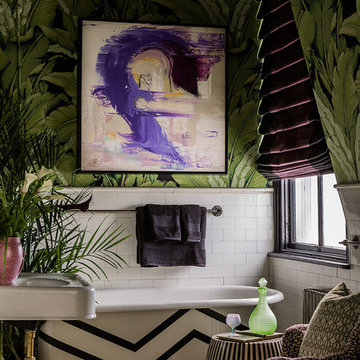
Michael J. Lee
Kleines Stilmix Duschbad mit Löwenfuß-Badewanne, Waschtischkonsole, Metrofliesen, grüner Wandfarbe, Betonboden und Mineralwerkstoff-Waschtisch in Boston
Kleines Stilmix Duschbad mit Löwenfuß-Badewanne, Waschtischkonsole, Metrofliesen, grüner Wandfarbe, Betonboden und Mineralwerkstoff-Waschtisch in Boston

Extension and refurbishment of a semi-detached house in Hern Hill.
Extensions are modern using modern materials whilst being respectful to the original house and surrounding fabric.
Views to the treetops beyond draw occupants from the entrance, through the house and down to the double height kitchen at garden level.
From the playroom window seat on the upper level, children (and adults) can climb onto a play-net suspended over the dining table.
The mezzanine library structure hangs from the roof apex with steel structure exposed, a place to relax or work with garden views and light. More on this - the built-in library joinery becomes part of the architecture as a storage wall and transforms into a gorgeous place to work looking out to the trees. There is also a sofa under large skylights to chill and read.
The kitchen and dining space has a Z-shaped double height space running through it with a full height pantry storage wall, large window seat and exposed brickwork running from inside to outside. The windows have slim frames and also stack fully for a fully indoor outdoor feel.
A holistic retrofit of the house provides a full thermal upgrade and passive stack ventilation throughout. The floor area of the house was doubled from 115m2 to 230m2 as part of the full house refurbishment and extension project.
A huge master bathroom is achieved with a freestanding bath, double sink, double shower and fantastic views without being overlooked.
The master bedroom has a walk-in wardrobe room with its own window.
The children's bathroom is fun with under the sea wallpaper as well as a separate shower and eaves bath tub under the skylight making great use of the eaves space.
The loft extension makes maximum use of the eaves to create two double bedrooms, an additional single eaves guest room / study and the eaves family bathroom.
5 bedrooms upstairs.
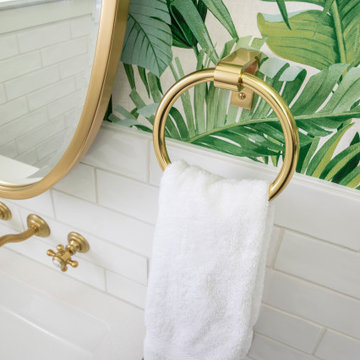
Brass bathroom towel ring mounted on palm leaf wallpaper above white subway tile
Kleines Stilmix Badezimmer mit flächenbündigen Schrankfronten, hellbraunen Holzschränken, weißen Fliesen, Keramikfliesen, grüner Wandfarbe, Unterbauwaschbecken, Quarzwerkstein-Waschtisch, weißer Waschtischplatte, Einzelwaschbecken, schwebendem Waschtisch und Tapetenwänden in Seattle
Kleines Stilmix Badezimmer mit flächenbündigen Schrankfronten, hellbraunen Holzschränken, weißen Fliesen, Keramikfliesen, grüner Wandfarbe, Unterbauwaschbecken, Quarzwerkstein-Waschtisch, weißer Waschtischplatte, Einzelwaschbecken, schwebendem Waschtisch und Tapetenwänden in Seattle
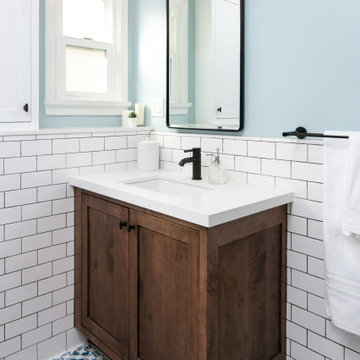
his Mid-town Ventura guest bath was in desperate need of remodeling. The alcove (3 sided) tub completely closed off the already small space. We knocked out that wing wall, picked a light and bright palette which gave us an opportunity to pick a fun and adventurous floor! Click through to see the dramatic before and after photos! If you are interested in remodeling your home, or know someone who is, I serve all of Ventura County. Designer: Crickett Kinser Design Firm: Kitchen Places Ventura Photo Credits: UpMarket Photo
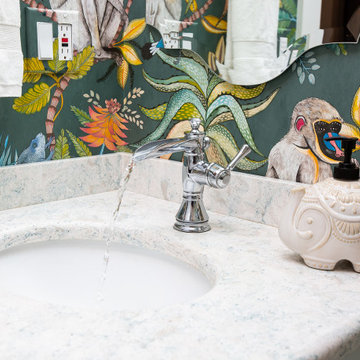
Kleines Stilmix Kinderbad mit Schrankfronten im Shaker-Stil, weißen Schränken, Badewanne in Nische, Wandtoilette mit Spülkasten, blauen Fliesen, Mosaikfliesen, bunten Wänden, Keramikboden, Unterbauwaschbecken, Quarzwerkstein-Waschtisch, grünem Boden, Duschvorhang-Duschabtrennung, weißer Waschtischplatte, Einzelwaschbecken, freistehendem Waschtisch und Tapetenwänden in Sonstige
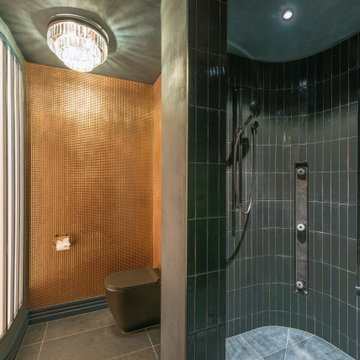
Double shower with jets and seat.
Curved tiled walls
Glamour light fittings
Gold tiles with glass curved walls
Großes Eklektisches Badezimmer En Suite mit grünen Fliesen, Zementfliesen für Boden, braunem Boden, eingebautem Waschtisch und vertäfelten Wänden in Christchurch
Großes Eklektisches Badezimmer En Suite mit grünen Fliesen, Zementfliesen für Boden, braunem Boden, eingebautem Waschtisch und vertäfelten Wänden in Christchurch

This transformation started with a builder grade bathroom and was expanded into a sauna wet room. With cedar walls and ceiling and a custom cedar bench, the sauna heats the space for a relaxing dry heat experience. The goal of this space was to create a sauna in the secondary bathroom and be as efficient as possible with the space. This bathroom transformed from a standard secondary bathroom to a ergonomic spa without impacting the functionality of the bedroom.
This project was super fun, we were working inside of a guest bedroom, to create a functional, yet expansive bathroom. We started with a standard bathroom layout and by building out into the large guest bedroom that was used as an office, we were able to create enough square footage in the bathroom without detracting from the bedroom aesthetics or function. We worked with the client on her specific requests and put all of the materials into a 3D design to visualize the new space.
Houzz Write Up: https://www.houzz.com/magazine/bathroom-of-the-week-stylish-spa-retreat-with-a-real-sauna-stsetivw-vs~168139419
The layout of the bathroom needed to change to incorporate the larger wet room/sauna. By expanding the room slightly it gave us the needed space to relocate the toilet, the vanity and the entrance to the bathroom allowing for the wet room to have the full length of the new space.
This bathroom includes a cedar sauna room that is incorporated inside of the shower, the custom cedar bench follows the curvature of the room's new layout and a window was added to allow the natural sunlight to come in from the bedroom. The aromatic properties of the cedar are delightful whether it's being used with the dry sauna heat and also when the shower is steaming the space. In the shower are matching porcelain, marble-look tiles, with architectural texture on the shower walls contrasting with the warm, smooth cedar boards. Also, by increasing the depth of the toilet wall, we were able to create useful towel storage without detracting from the room significantly.
This entire project and client was a joy to work with.
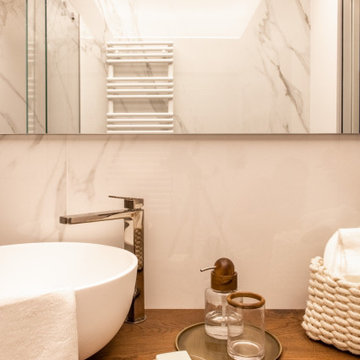
Mittelgroßes Eklektisches Duschbad mit flächenbündigen Schrankfronten, dunklen Holzschränken, bodengleicher Dusche, Wandtoilette, weißen Fliesen, Marmorfliesen, weißer Wandfarbe, Marmorboden, Aufsatzwaschbecken, Waschtisch aus Holz, weißem Boden, Schiebetür-Duschabtrennung, weißer Waschtischplatte, Einzelwaschbecken, schwebendem Waschtisch, eingelassener Decke und Ziegelwänden in Catania-Palermo

Shower your bathroom in elegance by using our lush blue glass tile in a timeless herringbone pattern.
DESIGN
Ginny Macdonald, Styling by CJ Sandgren
PHOTOS
Jessica Bordner, Sara Tramp
Tile Shown: 2x12, 4x12, 1x1 in Blue Jay Matte Glass Tile

The Bathroom layout is open and linear. A long vanity with medicine cabinet storage above is opposite full height Walnut storage cabinets. A new wet room with plaster and marble tile walls has a shower and a custom marble soaking tub.
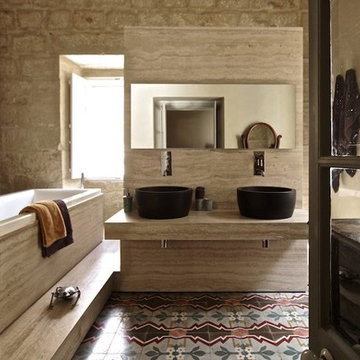
the camilleriparismode project and design studio were entrusted to convert and redesign a 200 year old townhouse situated in the heart of naxxar. the clients wished a large kitchen married to different entertainment spaces as a holistic concept on the ground floor. the first floor would have three bedrooms, thus upstairs and downstairs retaining a ‘family’ home feel which was the owners’ primary preconception. camilleriparismode design studio – careful to respect the structure’s characteristics - remodeled the house to give it a volume and ease of movement between rooms. the staircase turns 180 degrees with each bedroom having individual access and in turn connected through a new concrete bridge. a lightweight glass structure, allowing natural light to flow unhindered throughout the entire house, has replaced an entire wall in the central courtyard. architect ruben lautier undertook the challenge to oversee all structural changes.
the authentic and original patterned cement tiles were kept, the stone ceilings cleaned and pointed and its timber beams painted in soft subtle matt paints form our zuber collection. bolder tones of colours were applied to the walls. roman blinds of large floral patterned fabric, plush sofas and eclectic one-off pieces of furniture as well as artworks make up the decoration of the ground floor.
the master bedroom upstairs and its intricately designed tiles houses an 18th century bed dressed in fine linens form camilleriparismode’s fabric department. the rather grand décor of this room is juxtaposed against the sleek modern ensuite bathroom and a walk-in shower made up of large slab brushed travertine.
photography © brian grech
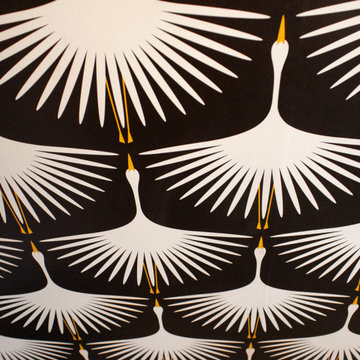
Guest bathroom designed and constructed by Advance Design Studio.
Mittelgroßes Stilmix Badezimmer mit bunten Wänden, Sockelwaschbecken, schwarzem Boden, Schiebetür-Duschabtrennung, Wandnische und Tapetenwänden in Chicago
Mittelgroßes Stilmix Badezimmer mit bunten Wänden, Sockelwaschbecken, schwarzem Boden, Schiebetür-Duschabtrennung, Wandnische und Tapetenwänden in Chicago

Kleines Eklektisches Badezimmer En Suite mit Kassettenfronten, weißen Schränken, Löwenfuß-Badewanne, Duschbadewanne, weißen Fliesen, Keramikfliesen, grüner Wandfarbe, Keramikboden, Einbauwaschbecken, weißem Boden, Duschvorhang-Duschabtrennung, weißer Waschtischplatte, Einzelwaschbecken, freistehendem Waschtisch, freigelegten Dachbalken und Tapetenwänden in Jekaterinburg

Art Deco style bathroom with a reclaimed basin, roll top bath in Charlotte's Locks and high cistern toilet. The lattice tiles are from Fired Earth and the wall panels are Railings.
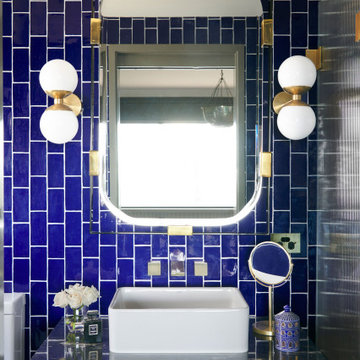
Mittelgroßes Stilmix Badezimmer En Suite mit verzierten Schränken, grauen Schränken, Duschnische, Wandtoilette mit Spülkasten, blauen Fliesen, Metrofliesen, blauer Wandfarbe, Terrazzo-Boden, Aufsatzwaschbecken, Quarzit-Waschtisch, weißem Boden, Falttür-Duschabtrennung, schwarzer Waschtischplatte, Einzelwaschbecken, freistehendem Waschtisch und Wandpaneelen in Sydney

Kleines Stilmix Duschbad mit Schrankfronten im Shaker-Stil, weißen Schränken, Eckdusche, Wandtoilette mit Spülkasten, blauen Fliesen, Metrofliesen, bunten Wänden, Mosaik-Bodenfliesen, Unterbauwaschbecken, Quarzwerkstein-Waschtisch, buntem Boden, Schiebetür-Duschabtrennung, weißer Waschtischplatte, Duschbank, Einzelwaschbecken, freistehendem Waschtisch und Tapetenwänden in Philadelphia
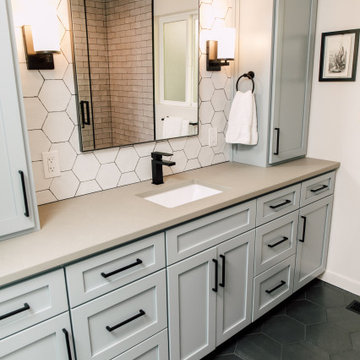
This hall bath needed an update. We went from old and dark to light and bright. Carrying some of the kitchen tile, using the same blue but in a lighter shade for the cabinets and the same quartz countertop in the bathroom gave it a cohesive look.

Mittelgroßes Stilmix Badezimmer En Suite mit Schrankfronten im Shaker-Stil, hellbraunen Holzschränken, freistehender Badewanne, Eckdusche, Wandtoilette mit Spülkasten, grauen Fliesen, Marmorfliesen, schwarzer Wandfarbe, Marmorboden, Unterbauwaschbecken, Quarzit-Waschtisch, grauem Boden, Falttür-Duschabtrennung, weißer Waschtischplatte, WC-Raum, Doppelwaschbecken, eingebautem Waschtisch und vertäfelten Wänden in Chicago

Mittelgroßes Stilmix Badezimmer En Suite mit Schrankfronten im Shaker-Stil, grünen Schränken, Duschnische, Wandtoilette mit Spülkasten, beigen Fliesen, Travertinfliesen, schwarzer Wandfarbe, Marmorboden, Unterbauwaschbecken, Quarzwerkstein-Waschtisch, beigem Boden, Schiebetür-Duschabtrennung, weißer Waschtischplatte, Wandnische, Einzelwaschbecken, eingebautem Waschtisch und Tapetenwänden in Chicago
Eklektische Badezimmer mit Wandgestaltungen Ideen und Design
6