Rustikale Badezimmer mit Wandgestaltungen Ideen und Design
Suche verfeinern:
Budget
Sortieren nach:Heute beliebt
1 – 20 von 1.035 Fotos
1 von 3

Uriges Badezimmer En Suite mit weißen Schränken, freistehender Badewanne, bodengleicher Dusche, beiger Wandfarbe, Aufsatzwaschbecken, grauem Boden, offener Dusche, weißer Waschtischplatte, Einzelwaschbecken, schwebendem Waschtisch, freigelegten Dachbalken, gewölbter Decke, Holzdecke und Holzwänden in Dresden

Ruhebereich mit Audio und Multimedia-Ausstattung.
Geräumige Rustikale Sauna mit flächenbündigen Schrankfronten, braunen Schränken, Whirlpool, bodengleicher Dusche, Wandtoilette mit Spülkasten, grünen Fliesen, Keramikfliesen, roter Wandfarbe, Kalkstein, Trogwaschbecken, Granit-Waschbecken/Waschtisch, buntem Boden, Falttür-Duschabtrennung, brauner Waschtischplatte, Duschbank, Einzelwaschbecken, schwebendem Waschtisch, eingelassener Decke und Steinwänden in München
Geräumige Rustikale Sauna mit flächenbündigen Schrankfronten, braunen Schränken, Whirlpool, bodengleicher Dusche, Wandtoilette mit Spülkasten, grünen Fliesen, Keramikfliesen, roter Wandfarbe, Kalkstein, Trogwaschbecken, Granit-Waschbecken/Waschtisch, buntem Boden, Falttür-Duschabtrennung, brauner Waschtischplatte, Duschbank, Einzelwaschbecken, schwebendem Waschtisch, eingelassener Decke und Steinwänden in München

David O. Marlow Photography
Großes Uriges Badezimmer En Suite mit braunem Holzboden, Unterbauwaschbecken, hellbraunen Holzschränken, profilierten Schrankfronten, Duschnische, grünen Fliesen, Keramikfliesen, Marmor-Waschbecken/Waschtisch und Steinwänden in Denver
Großes Uriges Badezimmer En Suite mit braunem Holzboden, Unterbauwaschbecken, hellbraunen Holzschränken, profilierten Schrankfronten, Duschnische, grünen Fliesen, Keramikfliesen, Marmor-Waschbecken/Waschtisch und Steinwänden in Denver

Shot of the bathroom from the sink area.
Großes Uriges Badezimmer En Suite mit flächenbündigen Schrankfronten, hellbraunen Holzschränken, freistehender Badewanne, Eckdusche, Toilette mit Aufsatzspülkasten, weißen Fliesen, weißer Wandfarbe, Terrakottaboden, Aufsatzwaschbecken, Granit-Waschbecken/Waschtisch, braunem Boden, Schiebetür-Duschabtrennung, beiger Waschtischplatte, WC-Raum, Doppelwaschbecken, eingebautem Waschtisch, Holzdecke und Ziegelwänden in Atlanta
Großes Uriges Badezimmer En Suite mit flächenbündigen Schrankfronten, hellbraunen Holzschränken, freistehender Badewanne, Eckdusche, Toilette mit Aufsatzspülkasten, weißen Fliesen, weißer Wandfarbe, Terrakottaboden, Aufsatzwaschbecken, Granit-Waschbecken/Waschtisch, braunem Boden, Schiebetür-Duschabtrennung, beiger Waschtischplatte, WC-Raum, Doppelwaschbecken, eingebautem Waschtisch, Holzdecke und Ziegelwänden in Atlanta

共用の浴室です。ヒバ材で囲まれた空間です。落とし込まれた大きな浴槽から羊蹄山を眺めることができます。浴槽端のスノコを通ってテラスに出ることも可能です。
Großes Rustikales Badezimmer En Suite mit schwarzen Schränken, Whirlpool, Nasszelle, Toilette mit Aufsatzspülkasten, braunen Fliesen, beiger Wandfarbe, Porzellan-Bodenfliesen, integriertem Waschbecken, Waschtisch aus Holz, grauem Boden, Falttür-Duschabtrennung, schwarzer Waschtischplatte, Doppelwaschbecken, eingebautem Waschtisch, Holzdecke und Wandgestaltungen in Sonstige
Großes Rustikales Badezimmer En Suite mit schwarzen Schränken, Whirlpool, Nasszelle, Toilette mit Aufsatzspülkasten, braunen Fliesen, beiger Wandfarbe, Porzellan-Bodenfliesen, integriertem Waschbecken, Waschtisch aus Holz, grauem Boden, Falttür-Duschabtrennung, schwarzer Waschtischplatte, Doppelwaschbecken, eingebautem Waschtisch, Holzdecke und Wandgestaltungen in Sonstige

A fun and colorful bathroom with plenty of space. The blue stained vanity shows the variation in color as the wood grain pattern peeks through. Marble countertop with soft and subtle veining combined with textured glass sconces wrapped in metal is the right balance of soft and rustic.
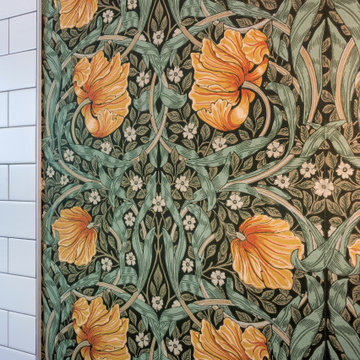
An Arts & Crafts Bungalow is one of my favorite styles of homes. We have quite a few of them in our Stockton Mid-Town area. And when C&L called us to help them remodel their 1923 American Bungalow, I was beyond thrilled.
As per usual, when we get a new inquiry, we quickly Google the project location while we are talking to you on the phone. My excitement escalated when I saw the Google Earth Image of the sweet Sage Green bungalow in Mid-Town Stockton. "Yes, we would be interested in working with you," I said trying to keep my cool.
But what made it even better was meeting C&L and touring their home, because they are the nicest young couple, eager to make their home period perfect. Unfortunately, it had been slightly molested by some bad house-flippers, and we needed to bring the bathroom back to it "roots."
We knew we had to banish the hideous brown tile and cheap vanity quickly. But C&L complained about the condensation problems and the constant fight with mold. This immediately told me that improper remodeling had occurred and we needed to remedy that right away.
The Before: Frustrations with a Botched Remodel
The bathroom needed to be brought back to period appropriate design with all the functionality of a modern bathroom. We thought of things like marble countertop, white mosaic floor tiles, white subway tile, board and batten molding, and of course a fabulous wallpaper.
This small (and only) bathroom on a tight budget required a little bit of design sleuthing to figure out how we could get the proper look and feel. Our goal was to determine where to splurge and where to economize and how to complete the remodel as quickly as possible because C&L would have to move out while construction was going on.
The Process: Hard Work to Remedy Design and Function
During our initial design study, (which included 2 hours in the owners’ home), we noticed framed images of William Morris Arts and Crafts textile patterns and knew this would be our design inspiration. We presented C&L with three options and they quickly selected the Pimpernel Design Concept.
We had originally selected the Black and Olive colors with a black vanity, mirror, and black and white floor tile. C&L liked it but weren’t quite sure about the black, We went back to the drawing board and decided the William & Co Pimpernel Wallpaper in Bayleaf and Manilla color with a softer gray painted vanity and mirror and white floor tile was more to their liking.
After the Design Concept was approved, we went to work securing the building permit, procuring all the elements, and scheduling our trusted tradesmen to perform the work.
We did uncover some shoddy work by the flippers such as live electrical wires hidden behind the wall, plumbing venting cut-off and buried in the walls (hence the constant dampness), the tub barely balancing on two fence boards across the floor joist, and no insulation on the exterior wall.
All of the previous blunders were fixed and the bathroom put back to its previous glory. We could feel the house thanking us for making it pretty again.
The After Reveal: Cohesive Design Decisions
We selected a simple white subway tile for the tub/shower. This is always classic and in keeping with the style of the house.
We selected a pre-fab vanity and mirror, but they look rich with the quartz countertop. There is much more storage in this small vanity than you would think.
The Transformation: A Period Perfect Refresh
We began the remodel just as the pandemic reared and stay-in-place orders went into effect. As C&L were already moved out and living with relatives, we got the go-ahead from city officials to get the work done (after all, how can you shelter in place without a bathroom?).
All our tradesmen were scheduled to work so that only one crew was on the job site at a time. We stayed on the original schedule with only a one week delay.
The end result is the sweetest little bathroom I've ever seen (and I can't wait to start work on C&L's kitchen next).
Thank you for joining me in this project transformation. I hope this inspired you to think about being creative with your design projects, determining what works best in keeping with the architecture of your space, and carefully assessing how you can have the best life in your home.

Closer look of the open shower of the Master Bathroom.
Shower pan is Emser Riviera pebble tile, in a four color blend. Shower walls are Bedrosians Barrel 8x48" tile in Harvest, installed in a vertical offset pattern.
The exterior wall of the open shower is custom patchwork wood cladding, enclosed by exposed beams. Robe hooks on the back wall of the shower are Delta Dryden double hooks in brilliance stainless.
Master bathroom flooring and floor base is 12x24" Bedrosians, from the Simply collection in Modern Coffee, flooring is installed in an offset pattern.
Ceiling is painted in Sherwin Williams "Kilim Beige."

A carefully positioned skylight pulls sunlight down into the shower. The reflectance off of the glazed handmade tiles suggests water pouring down the stone walls of a cave.
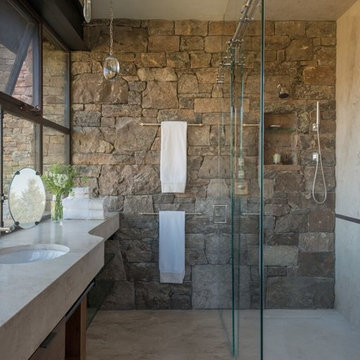
Rustikales Badezimmer mit bodengleicher Dusche, Unterbauwaschbecken, grauem Boden, Schiebetür-Duschabtrennung, grauer Waschtischplatte und Steinwänden in Sonstige

Mittelgroßes Uriges Badezimmer En Suite mit Schrankfronten im Shaker-Stil, grünen Schränken, Löwenfuß-Badewanne, beigem Boden, grünen Fliesen, Steinfliesen, weißer Wandfarbe, Travertin, weißer Waschtischplatte und Steinwänden in Burlington

Michele Lee Wilson
Mittelgroßes Rustikales Duschbad mit Schrankfronten mit vertiefter Füllung, dunklen Holzschränken, bodengleicher Dusche, Wandtoilette mit Spülkasten, beigen Fliesen, Metrofliesen, weißer Wandfarbe, Keramikboden, Unterbauwaschbecken, Speckstein-Waschbecken/Waschtisch, schwarzem Boden und offener Dusche in San Francisco
Mittelgroßes Rustikales Duschbad mit Schrankfronten mit vertiefter Füllung, dunklen Holzschränken, bodengleicher Dusche, Wandtoilette mit Spülkasten, beigen Fliesen, Metrofliesen, weißer Wandfarbe, Keramikboden, Unterbauwaschbecken, Speckstein-Waschbecken/Waschtisch, schwarzem Boden und offener Dusche in San Francisco
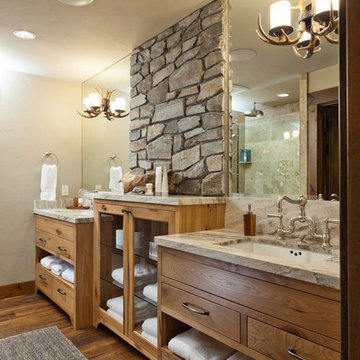
Master bathroom with custom vanities including integral towel shelves and glass front cabinetry, natural stone backsplash, and antler light fixture
Rustikales Badezimmer En Suite mit flächenbündigen Schrankfronten, hellbraunen Holzschränken, beiger Wandfarbe, dunklem Holzboden, Unterbauwaschbecken, braunem Boden und Steinwänden in Seattle
Rustikales Badezimmer En Suite mit flächenbündigen Schrankfronten, hellbraunen Holzschränken, beiger Wandfarbe, dunklem Holzboden, Unterbauwaschbecken, braunem Boden und Steinwänden in Seattle

Großes Uriges Badezimmer En Suite mit offenen Schränken, Schränken im Used-Look, freistehender Badewanne, offener Dusche, braunen Fliesen, weißer Wandfarbe, Einbauwaschbecken, offener Dusche, Steinfliesen, Porzellan-Bodenfliesen, Granit-Waschbecken/Waschtisch, braunem Boden und Steinwänden in Sonstige

Client Testimonial from project:
John just completed my master bathroom gut as well as refinishing my hardwood floors and powder bath remodel. I can't say enough about John and his team. He is quick to respond, trustworthy, organized, timely, and does beautiful work. I'm an interior designer, so I know exactly how I want the finished project to look and John delivered exactly what I wanted down to the tiniest detail.
My master bath was a complicated project with lots of custom details and he came up with creative ways to implement such a design. It was nice to leave on several week long vacations and not only trust that my house and belongings were safe and watched after, but also to be able to see the progress that he documented daily with photos and notes on BuilderTrend - a website that he uses to communicate with clients.
I will most certainly use Ammirato Construction in the future, and well as recommend them to clients and friends.
Virtual Imagery 360 Photography

Große Rustikale Sauna mit Nasszelle, brauner Wandfarbe, Schieferboden, buntem Boden, offener Dusche, dunklen Holzschränken, Löwenfuß-Badewanne, Unterbauwaschbecken und Steinwänden in Sonstige

David Dietrich Photography
Uriges Badezimmer mit Schieferfliesen und Steinwänden in Sonstige
Uriges Badezimmer mit Schieferfliesen und Steinwänden in Sonstige
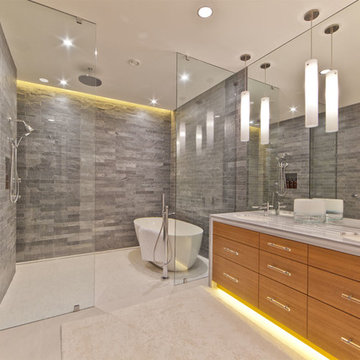
Contemporary bathroom with a waterfall countertop, in heat flooring, and a freestanding bath tub with floor mounted faucet from Wetstyle http://www.houzz.com/photos/246386/BBE-01-bathtub-modern-bathtubs-montreal
Tim Stone

Großes Rustikales Badezimmer En Suite mit Schrankfronten im Shaker-Stil, blauen Schränken, freistehender Badewanne, Eckdusche, Toilette mit Aufsatzspülkasten, blauen Fliesen, Keramikfliesen, weißer Wandfarbe, Marmorboden, Unterbauwaschbecken, Quarzwerkstein-Waschtisch, grauem Boden, Falttür-Duschabtrennung, weißer Waschtischplatte, Duschbank, Doppelwaschbecken, eingebautem Waschtisch und Tapetenwänden in Seattle
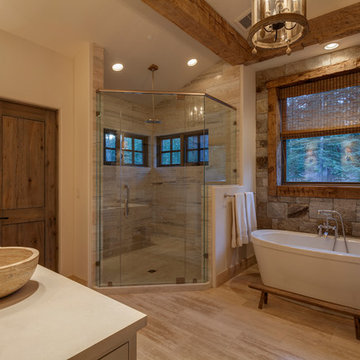
Rustikales Badezimmer En Suite mit freistehender Badewanne, Eckdusche, beigen Fliesen, beiger Wandfarbe, Aufsatzwaschbecken, beigem Boden, Falttür-Duschabtrennung, grauer Waschtischplatte und Steinwänden in Sonstige
Rustikale Badezimmer mit Wandgestaltungen Ideen und Design
1