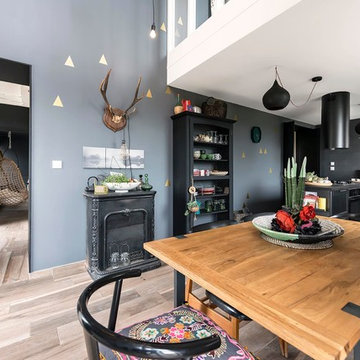Eklektische Esszimmer mit hellem Holzboden Ideen und Design
Suche verfeinern:
Budget
Sortieren nach:Heute beliebt
121 – 140 von 1.767 Fotos
1 von 3
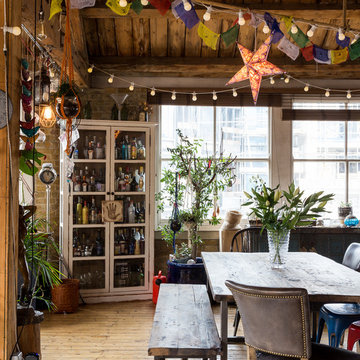
Photographer - Billy Bolton
Offenes Stilmix Esszimmer mit brauner Wandfarbe, hellem Holzboden und beigem Boden in London
Offenes Stilmix Esszimmer mit brauner Wandfarbe, hellem Holzboden und beigem Boden in London
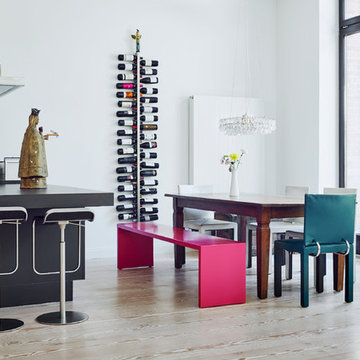
Foto: Nina Struve
Offenes, Mittelgroßes Stilmix Esszimmer mit weißer Wandfarbe und hellem Holzboden in Düsseldorf
Offenes, Mittelgroßes Stilmix Esszimmer mit weißer Wandfarbe und hellem Holzboden in Düsseldorf
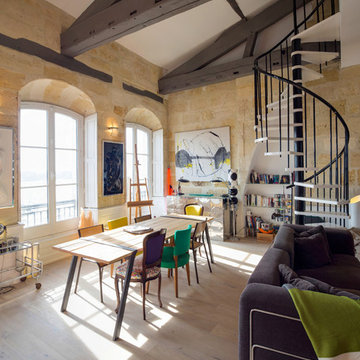
Offenes Eklektisches Esszimmer mit hellem Holzboden, beigem Boden und beiger Wandfarbe in Bordeaux
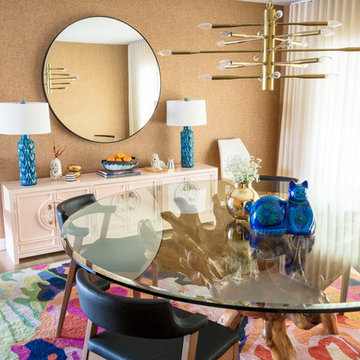
Eron Rauch
Stilmix Esszimmer mit grauer Wandfarbe und hellem Holzboden in Los Angeles
Stilmix Esszimmer mit grauer Wandfarbe und hellem Holzboden in Los Angeles
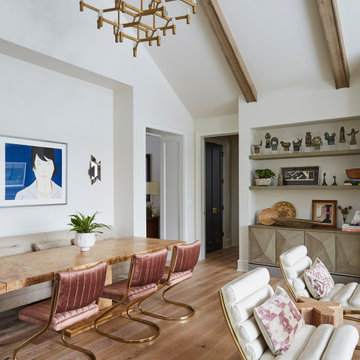
KitchenLab Interiors’ first, entirely new construction project in collaboration with GTH architects who designed the residence. KLI was responsible for all interior finishes, fixtures, furnishings, and design including the stairs, casework, interior doors, moldings and millwork. KLI also worked with the client on selecting the roof, exterior stucco and paint colors, stone, windows, and doors. The homeowners had purchased the existing home on a lakefront lot of the Valley Lo community in Glenview, thinking that it would be a gut renovation, but when they discovered a host of issues including mold, they decided to tear it down and start from scratch. The minute you look out the living room windows, you feel as though you're on a lakeside vacation in Wisconsin or Michigan. We wanted to help the homeowners achieve this feeling throughout the house - merging the causal vibe of a vacation home with the elegance desired for a primary residence. This project is unique and personal in many ways - Rebekah and the homeowner, Lorie, had grown up together in a small suburb of Columbus, Ohio. Lorie had been Rebekah's babysitter and was like an older sister growing up. They were both heavily influenced by the style of the late 70's and early 80's boho/hippy meets disco and 80's glam, and both credit their moms for an early interest in anything related to art, design, and style. One of the biggest challenges of doing a new construction project is that it takes so much longer to plan and execute and by the time tile and lighting is installed, you might be bored by the selections of feel like you've seen them everywhere already. “I really tried to pull myself, our team and the client away from the echo-chamber of Pinterest and Instagram. We fell in love with counter stools 3 years ago that I couldn't bring myself to pull the trigger on, thank god, because then they started showing up literally everywhere", Rebekah recalls. Lots of one of a kind vintage rugs and furnishings make the home feel less brand-spanking new. The best projects come from a team slightly outside their comfort zone. One of the funniest things Lorie says to Rebekah, "I gave you everything you wanted", which is pretty hilarious coming from a client to a designer.
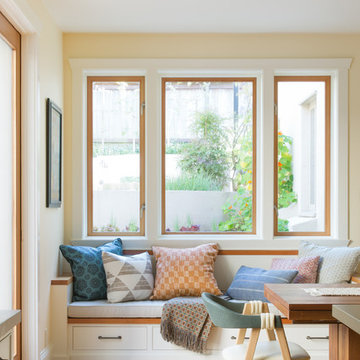
Well-traveled. Relaxed. Timeless.
Our well-traveled clients were soon-to-be empty nesters when they approached us for help reimagining their Presidio Heights home. The expansive Spanish-Revival residence originally constructed in 1908 had been substantially renovated 8 year prior, but needed some adaptations to better suit the needs of a family with three college-bound teens. We evolved the space to be a bright, relaxed reflection of the family’s time together, revising the function and layout of the ground-floor rooms and filling them with casual, comfortable furnishings and artifacts collected abroad.
One of the key changes we made to the space plan was to eliminate the formal dining room and transform an area off the kitchen into a casual gathering spot for our clients and their children. The expandable table and coffee/wine bar means the room can handle large dinner parties and small study sessions with similar ease. The family room was relocated from a lower level to be more central part of the main floor, encouraging more quality family time, and freeing up space for a spacious home gym.
In the living room, lounge-worthy upholstery grounds the space, encouraging a relaxed and effortless West Coast vibe. Exposed wood beams recall the original Spanish-influence, but feel updated and fresh in a light wood stain. Throughout the entry and main floor, found artifacts punctate the softer textures — ceramics from New Mexico, religious sculpture from Asia and a quirky wall-mounted phone that belonged to our client’s grandmother.
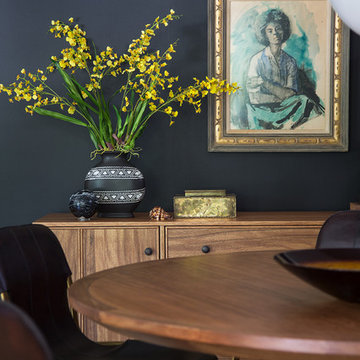
Mittelgroßes, Offenes Eklektisches Esszimmer ohne Kamin mit blauer Wandfarbe, braunem Boden und hellem Holzboden in Los Angeles
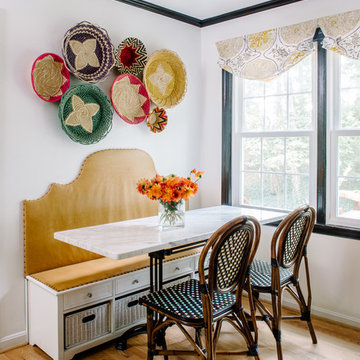
A small banquette area with a custom leather bench and marble table. Bistro chairs and complete the eclectic look.
Photo by Robert Radifera
Kleine Eklektische Wohnküche ohne Kamin mit weißer Wandfarbe und hellem Holzboden in Austin
Kleine Eklektische Wohnküche ohne Kamin mit weißer Wandfarbe und hellem Holzboden in Austin
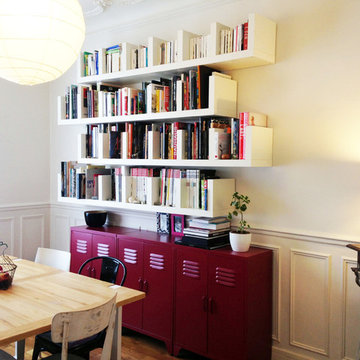
La quantité de livres à exposer étant assez importante, ces étagères suspendues ont permis de libérer l'espace au sol et d'y installer une enfilade de casiers métalliques bordeaux.
Emilie MELIN
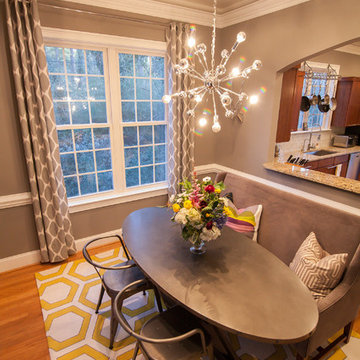
Blue Sky Studios, Cassandra Mooney Bradley
Geschlossenes, Kleines Stilmix Esszimmer mit grauer Wandfarbe und hellem Holzboden in Charlotte
Geschlossenes, Kleines Stilmix Esszimmer mit grauer Wandfarbe und hellem Holzboden in Charlotte
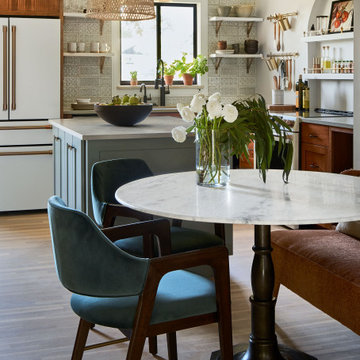
MOTIF transformed a standard living room with beige carpet and beige walls into this artful and inviting combination dining room and living room., We removed the wall between the kitchen and dining room to create a large space for entertaining. This once baren room is now a charming place to cook, eat and to hang out.
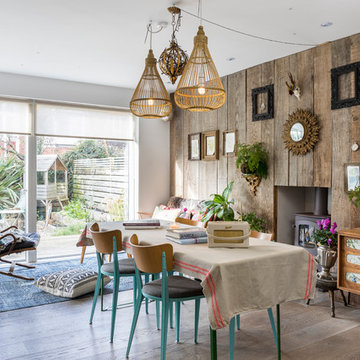
Chris Snook
Offenes Stilmix Esszimmer mit brauner Wandfarbe, hellem Holzboden, Kaminofen und Kaminumrandung aus Holz in Sussex
Offenes Stilmix Esszimmer mit brauner Wandfarbe, hellem Holzboden, Kaminofen und Kaminumrandung aus Holz in Sussex
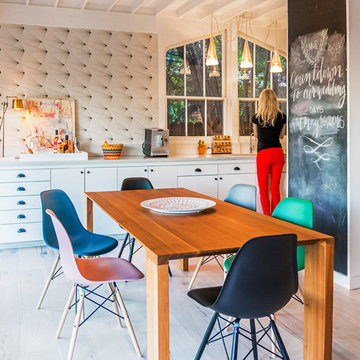
Kleines Eklektisches Esszimmer ohne Kamin mit weißer Wandfarbe und hellem Holzboden in Los Angeles
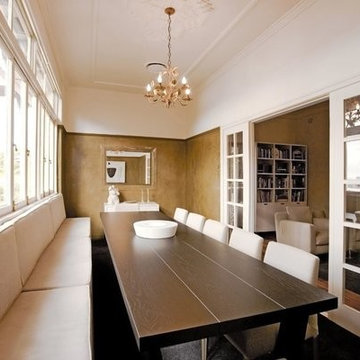
Brisbane interior designer Gary Hamer custom designed this 3 metre long solid American oak dining table to fit the narrow proportions of this dining room. B&B Italia dining chairs complement the custom upholstered bench seating. Source www.garyhamerinteriors.com
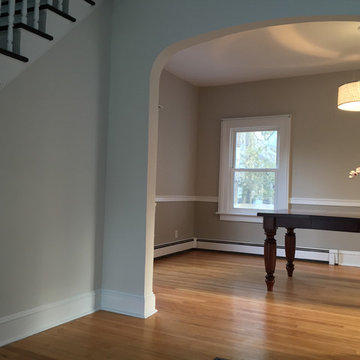
Geschlossenes, Mittelgroßes Stilmix Esszimmer ohne Kamin mit grauer Wandfarbe und hellem Holzboden in New York
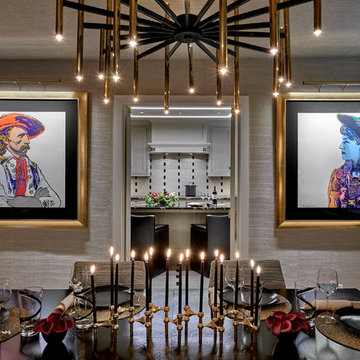
Tony Soluri Photography
Geschlossenes, Mittelgroßes Eklektisches Esszimmer ohne Kamin mit beiger Wandfarbe, hellem Holzboden und beigem Boden in Chicago
Geschlossenes, Mittelgroßes Eklektisches Esszimmer ohne Kamin mit beiger Wandfarbe, hellem Holzboden und beigem Boden in Chicago
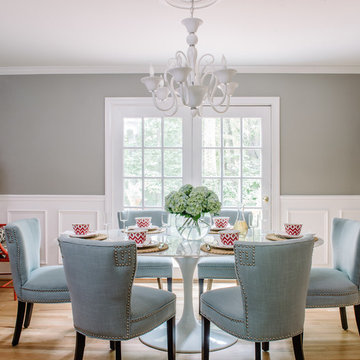
Kleine Stilmix Wohnküche ohne Kamin mit grauer Wandfarbe, hellem Holzboden und braunem Boden in Austin
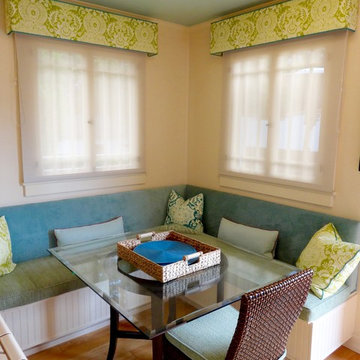
This kitchen in a 1924 Pasadena Spanish home needed some extra seating space off the kitchen. The solution was an easy one: we designed a custom banquette bench on two walls, with a flip-top lid for easy access to extra storage. Custom cushions on the seats and a fixed back cushion provide seating comfort. Cushions are stain-treated for the grandkids. Pillows allow little ones to cozy up to the table.
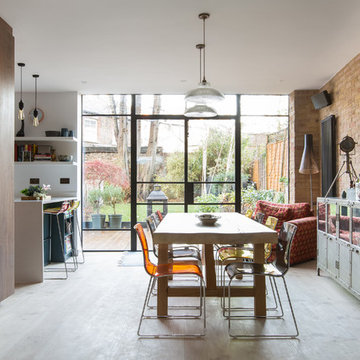
A "Home" should be the physical 'representation' of an individual's or several individuals' personalities. That is exactly what we achieved with this project. After presenting us with an amazing collection of mood boards with everything they aspirated to, we took onboard the core of what was being asked and ran with it.
We ended up gutting out the whole flat and re-designing a new layout that allowed for daylight, intimacy, colour, texture, glamour, luxury and so much attention to detail. All the joinery is bespoke.
Photography by Alex Maguire photography
Eklektische Esszimmer mit hellem Holzboden Ideen und Design
7
