Eklektische Esszimmer mit Kaminumrandung aus Holz Ideen und Design
Suche verfeinern:
Budget
Sortieren nach:Heute beliebt
101 – 120 von 149 Fotos
1 von 3
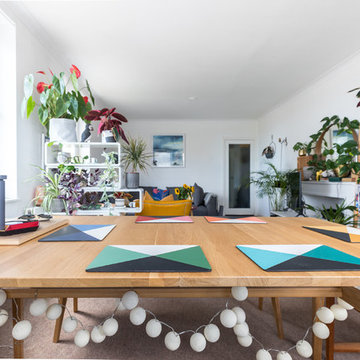
Bright, south facing open plan living -dining room with a sea view. A comfortable grey corner sofa complemented with a bright, mustard yellow armchair. Open shelving to create a subtle divide from the dining area. Lots of houseplants in attractive monochrome pots. Brightly accessorised wooden dining table
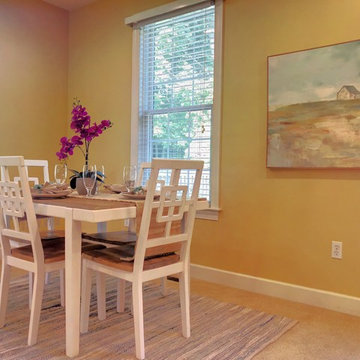
Offering vacant home staging in PA, Sherri Blum is your premier home stager for realtors in central Pennsylvania. Serving the Carlisle, Camp Hill, Harrisburg, Mechanicsburg and surrounding area, Sherri will gladly discuss your needs and help you put your best face forward when selling a home. Homes of all sizes will benefit from our staging services. See the before and after as Sherri takes this vacant 1990’s colonial and turns it into a cozy, well planned family home.
The empty “before” photos show the space as a long and narrow living room off the kitchen. Without our visuals, buyers would focus on the bright yellow paint and worry about how to best use the awkward living room. Another concern was the lack of a kitchen table space. So my planning provided a space for enjoying the fireplace focal point (over which a TV could be installed) and a separate conversation grouping on the far end. The end of the family room closest to the kitchen would provide a natural space for a kitchen table to allow gathering and meal space for an active family.
Seeking a real estate home stager in the Harrisburg, Camp Hill, Mechanicsburg or Carlisle area of central PA? Contact Sherri today. No home staging job is too big or too small.
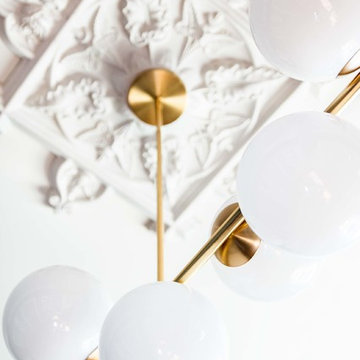
Modern chandelier with ceiling medallion.
Mittelgroße Stilmix Wohnküche mit blauer Wandfarbe, Kamin und Kaminumrandung aus Holz in Atlanta
Mittelgroße Stilmix Wohnküche mit blauer Wandfarbe, Kamin und Kaminumrandung aus Holz in Atlanta
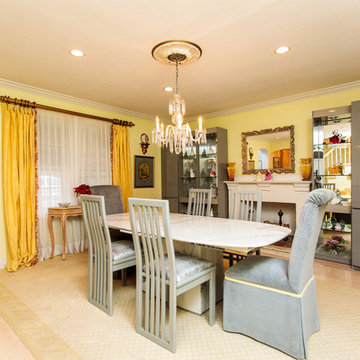
Geschlossenes, Mittelgroßes Stilmix Esszimmer mit gelber Wandfarbe, Teppichboden, Kamin, Kaminumrandung aus Holz und beigem Boden in Boston
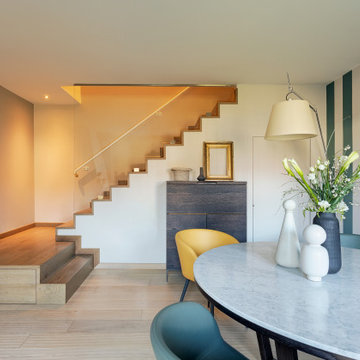
All’ingresso troviamo ad accoglierci la sala da pranzo, con il grande tavolo tondo artigianale contornato da poltroncine in pelle colorate; alle spalle una parete decorata con uno specchio di recupero che la impreziosisce e crea uno sfondo in perfetta armonia.
La scala in legno è stata completata con un parapetto in vetro trasparente sotto il quale troviamo un mobile bar realizzato artigianalmente.
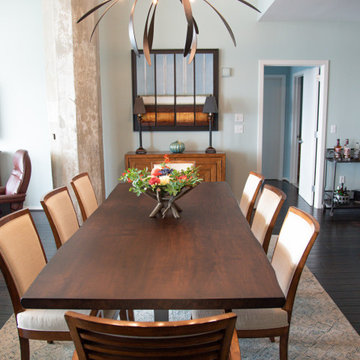
Custom 8' raw edge dining table, made to seat 8 with style. The inspo for that statement piece (48"d) of a chandelier, started with replacing 1 of 2 non-working ceiling fans for some drama, function and volume filling. Thus creating an immense of light for sitting in a righteous 16' tall downtown condo.
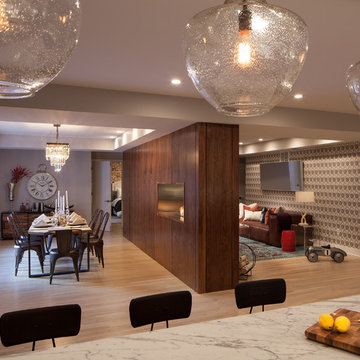
Großes Eklektisches Esszimmer mit grauer Wandfarbe, hellem Holzboden, Tunnelkamin, Kaminumrandung aus Holz und beigem Boden in New York
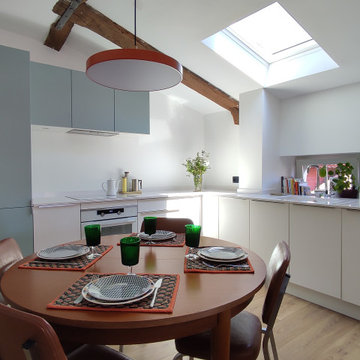
Offenes, Mittelgroßes Eklektisches Esszimmer mit weißer Wandfarbe, braunem Holzboden, Kamin, Kaminumrandung aus Holz, beigem Boden und freigelegten Dachbalken in Sonstige
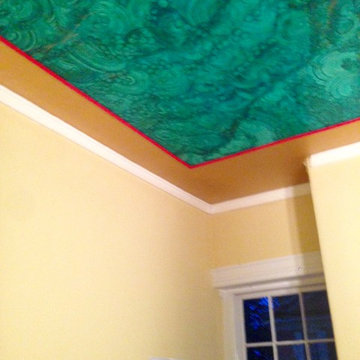
Another view of finished ceiling / Carlos Bernal
Mittelgroße Eklektische Wohnküche mit grüner Wandfarbe, braunem Holzboden, Kamin und Kaminumrandung aus Holz in Philadelphia
Mittelgroße Eklektische Wohnküche mit grüner Wandfarbe, braunem Holzboden, Kamin und Kaminumrandung aus Holz in Philadelphia
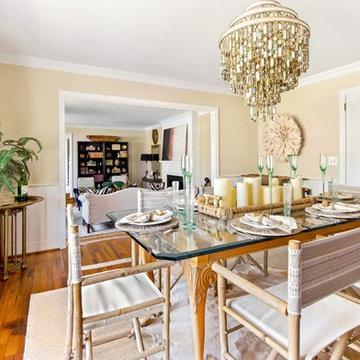
Photo by Wheeler Home Concepts
Großes Stilmix Esszimmer mit Kamin und Kaminumrandung aus Holz in Philadelphia
Großes Stilmix Esszimmer mit Kamin und Kaminumrandung aus Holz in Philadelphia
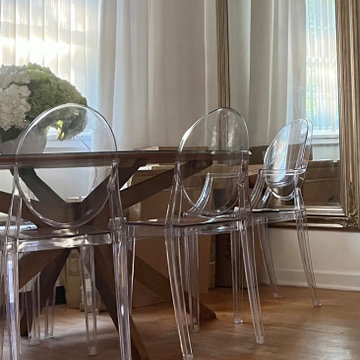
excuse the boxes... I'm just like you things get delivered and wait to be installed and put away.
Geschlossenes, Kleines Stilmix Esszimmer mit weißer Wandfarbe, hellem Holzboden, Kamin, Kaminumrandung aus Holz und braunem Boden in Sonstige
Geschlossenes, Kleines Stilmix Esszimmer mit weißer Wandfarbe, hellem Holzboden, Kamin, Kaminumrandung aus Holz und braunem Boden in Sonstige
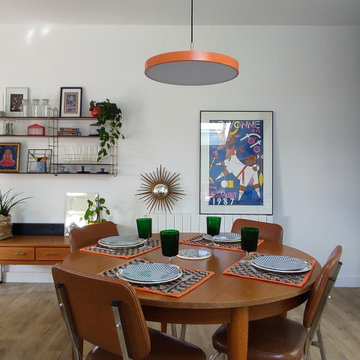
Offenes, Mittelgroßes Eklektisches Esszimmer mit weißer Wandfarbe, braunem Holzboden, Kamin, Kaminumrandung aus Holz, beigem Boden und freigelegten Dachbalken in Bordeaux
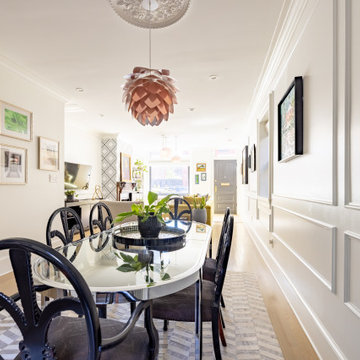
This Federal house was originally built in 1780 and the current owner reached out to the One Source Team with a desire to add more natural light and modern style, all while bringing back some long-lost historical character.
Present features include a copper-plated cast-iron fireplace complemented by a black marble mantle, significant crown and base moldings, and window trims that were added back as a nod to the home’s origins. In addition, the first floor staircase was moved from the center of the room to the corner in order to create an open concept living space for entertainment purposes.
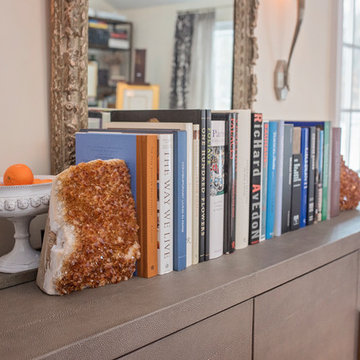
Jennifer Cardinal Photography LLC
Geschlossenes, Großes Eklektisches Esszimmer mit beiger Wandfarbe, braunem Holzboden, Kamin, Kaminumrandung aus Holz und braunem Boden in Bridgeport
Geschlossenes, Großes Eklektisches Esszimmer mit beiger Wandfarbe, braunem Holzboden, Kamin, Kaminumrandung aus Holz und braunem Boden in Bridgeport
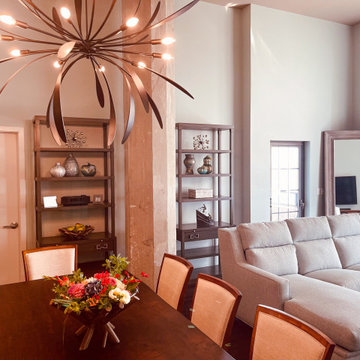
As we furnished the space, we played height through tall standing etageres, as well as a 7' leaning mirror. Notice the chaise at the end of the sofa was done deliberately so that it would not cutoff the sitting area under the opposing windows. Guests can be sitting on that chaise while talking to people at the table.
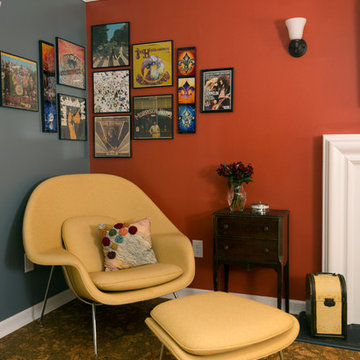
Mittelgroßes Eklektisches Esszimmer mit bunten Wänden, Korkboden, Kamin und Kaminumrandung aus Holz in Sonstige
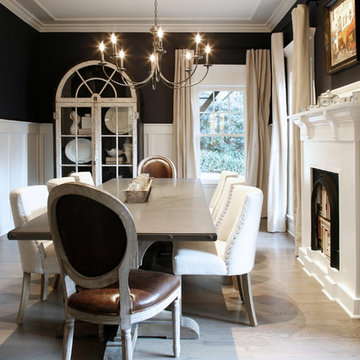
Barbara Brown Photography
Geschlossenes, Großes Stilmix Esszimmer mit blauer Wandfarbe, braunem Holzboden, Kamin und Kaminumrandung aus Holz in Atlanta
Geschlossenes, Großes Stilmix Esszimmer mit blauer Wandfarbe, braunem Holzboden, Kamin und Kaminumrandung aus Holz in Atlanta
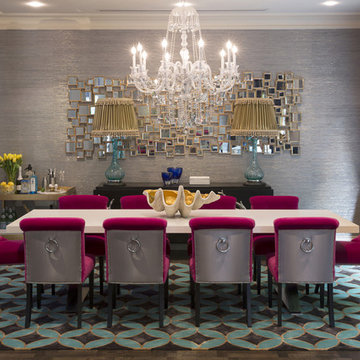
Stu Morley
Geschlossenes, Geräumiges Eklektisches Esszimmer mit grauer Wandfarbe, dunklem Holzboden, Kamin, Kaminumrandung aus Holz und braunem Boden in Melbourne
Geschlossenes, Geräumiges Eklektisches Esszimmer mit grauer Wandfarbe, dunklem Holzboden, Kamin, Kaminumrandung aus Holz und braunem Boden in Melbourne
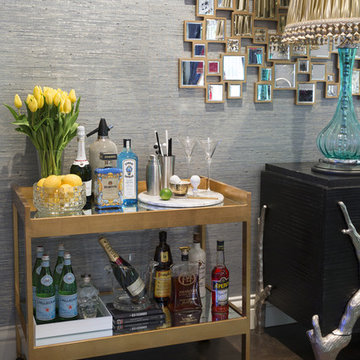
Stu Morley
Geschlossenes, Geräumiges Eklektisches Esszimmer mit grauer Wandfarbe, dunklem Holzboden, Kamin, Kaminumrandung aus Holz und braunem Boden in Melbourne
Geschlossenes, Geräumiges Eklektisches Esszimmer mit grauer Wandfarbe, dunklem Holzboden, Kamin, Kaminumrandung aus Holz und braunem Boden in Melbourne
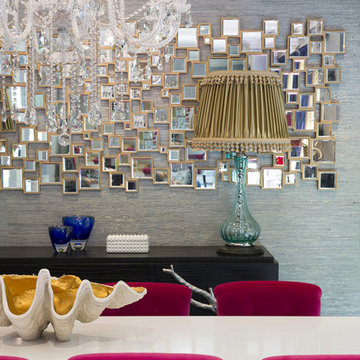
Stu Morley
Geschlossenes, Geräumiges Stilmix Esszimmer mit grauer Wandfarbe, dunklem Holzboden, Kamin, Kaminumrandung aus Holz und braunem Boden in Melbourne
Geschlossenes, Geräumiges Stilmix Esszimmer mit grauer Wandfarbe, dunklem Holzboden, Kamin, Kaminumrandung aus Holz und braunem Boden in Melbourne
Eklektische Esszimmer mit Kaminumrandung aus Holz Ideen und Design
6