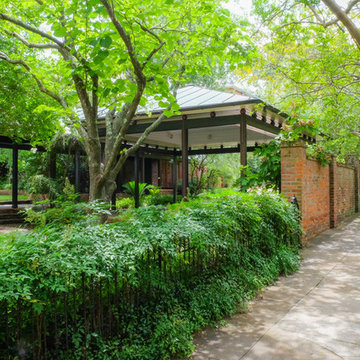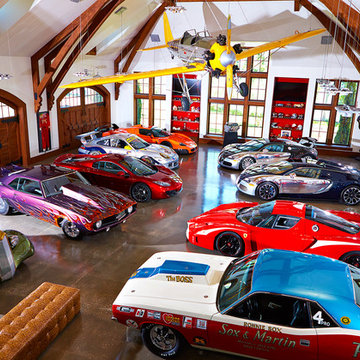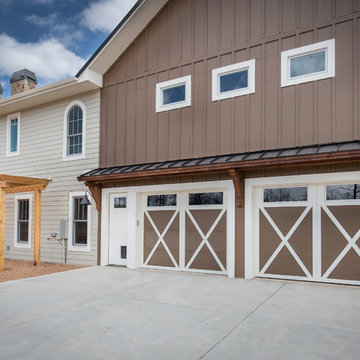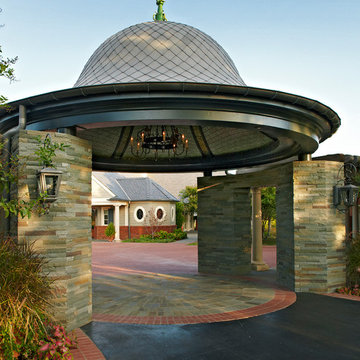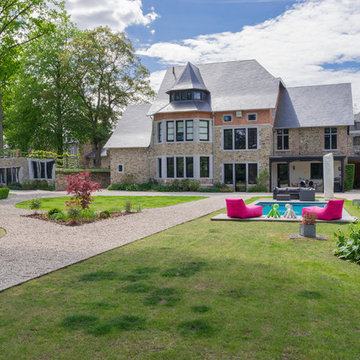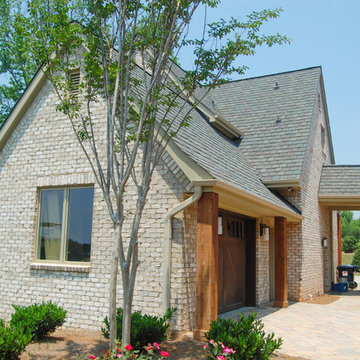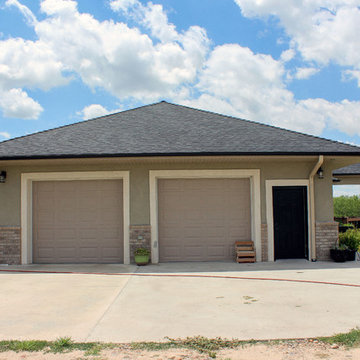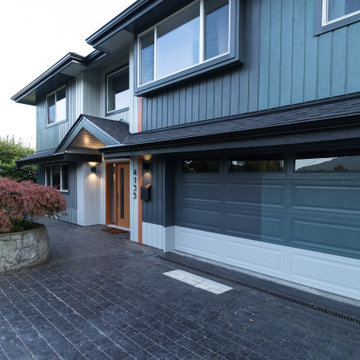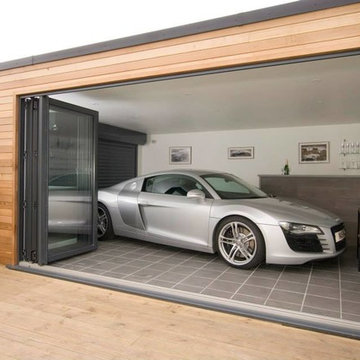Eklektische Garagen Ideen und Design
Suche verfeinern:
Budget
Sortieren nach:Heute beliebt
61 – 80 von 627 Fotos
1 von 2
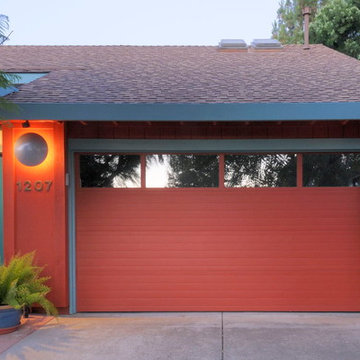
Morse Remodeling, Inc. and Custom Homes designed and built whole house remodel including front entry, dining room, and half bath addition. Customer also wished to construct new music room at the back yard. Design included keeping the existing sliding glass door to allow light and vistas from the backyard to be seen from the existing family room. The customer wished to display their own artwork throughout the house and emphasize the colorful creations by using the artwork's pallet and blend into the home seamlessly. A mix of modern design and contemporary styles were used for the front room addition. Color is emphasized throughout with natural light spilling in through clerestory windows and frosted glass block.
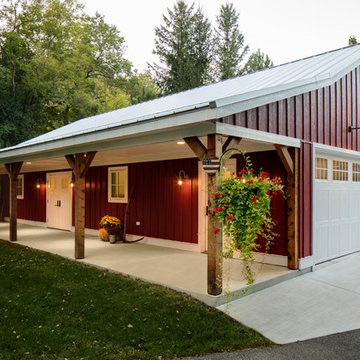
The new garage, or "barn," complements home's exterior and offers ample storage.
Photo Credit - David Bader
Stilmix Garage in Milwaukee
Stilmix Garage in Milwaukee
Finden Sie den richtigen Experten für Ihr Projekt
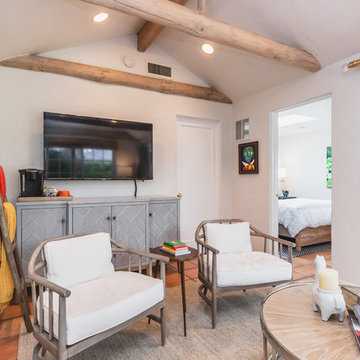
Pool house / guest house makeover. Complete remodel of bathroom. New lighting, paint, furniture, window coverings, and accessories.
Freistehende, Mittelgroße Eklektische Garage als Arbeitsplatz, Studio oder Werkraum in Sacramento
Freistehende, Mittelgroße Eklektische Garage als Arbeitsplatz, Studio oder Werkraum in Sacramento
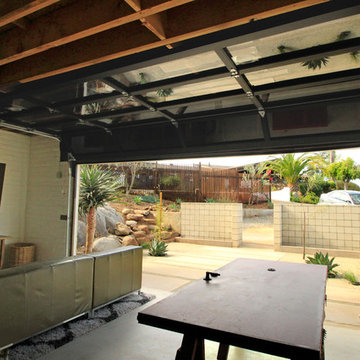
In this photo, the garage is open and accentuates the lovely outdoor area of this home. By installing glass doors that be doubled as a sort of patio entrance, you invite a warm feeling along with supreme ventilation for your space.
Sarah F.
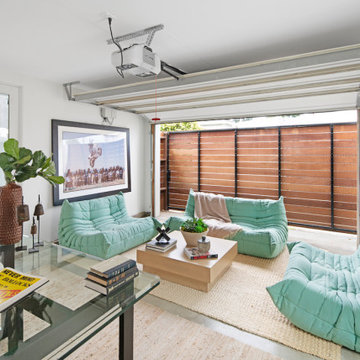
Staged for Michael McCraine, Compass
Photos by Cater Photography
Stilmix Garage in Los Angeles
Stilmix Garage in Los Angeles
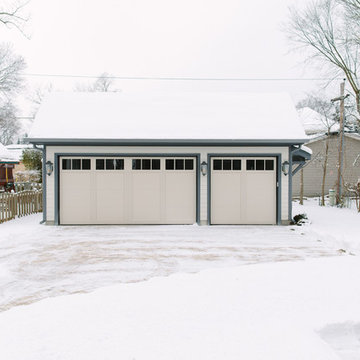
Stoffer Photography
Freistehender, Mittelgroßer Stilmix Carport in Chicago
Freistehender, Mittelgroßer Stilmix Carport in Chicago
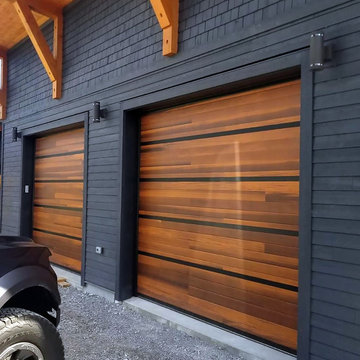
Beautiful new country modern custom home with a spectacular garage. Planks doors in Cedar Accents Woodtones with custom black powder coated strips.
Credit: Smart Doors Inc in Ontario.
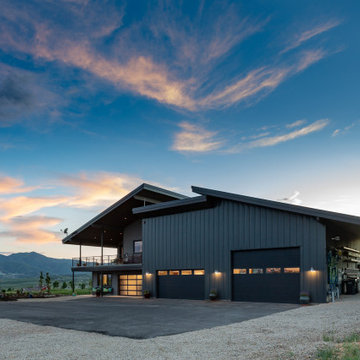
The garage space is over 2000 sq. feet and the living space is less than 1000 sq. feet. Custom Design by Pete Olson with PJ Builders.
Eklektische Garage in Salt Lake City
Eklektische Garage in Salt Lake City
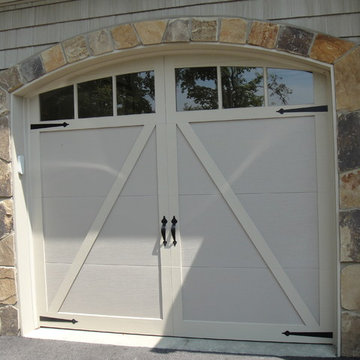
Our Craftsman Style Model is a stunning 4400 square foot 5 bedroom 4 1/2 bath 2-story estate. Step inside the 2-story vaulted foyer and take in the warmth of the Knotty Birch curved staircase, heavy timbers, and natural stone accents. The Great Room is truly outstanding with Heavy Timber accents and a see thru fireplace flowing into the adjacent Sitting Room. This model features a luxurious 1st floor master suite with fireplace and sitting area, and large custom tile shower. The gourmet kitchen has a walk in pantry with custom shelving and a large island that overlooks the breakfast nook. The second floor features an oversized loft overlooking the breakfast nook, 3 generously sized bedrooms, and a bonus room over the garage that can be used as a second floor master bedroom or media room.
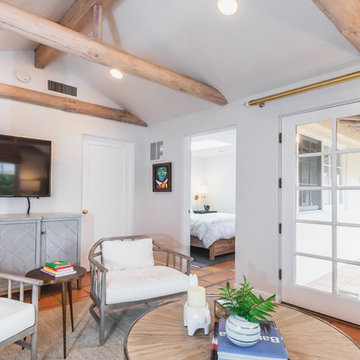
Pool house / guest house makeover. Complete remodel of bathroom. New lighting, paint, furniture, window coverings, and accessories.
Freistehende, Mittelgroße Eklektische Garage als Arbeitsplatz, Studio oder Werkraum in Sacramento
Freistehende, Mittelgroße Eklektische Garage als Arbeitsplatz, Studio oder Werkraum in Sacramento
Eklektische Garagen Ideen und Design
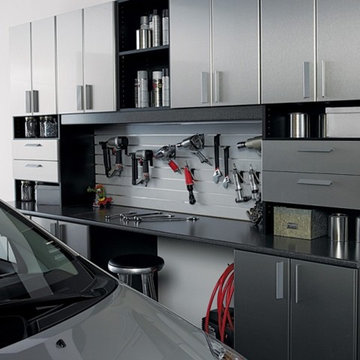
Garage Work Station, Storage and Lounge
Mittelgroße Stilmix Anbaugarage in San Francisco
Mittelgroße Stilmix Anbaugarage in San Francisco
4
