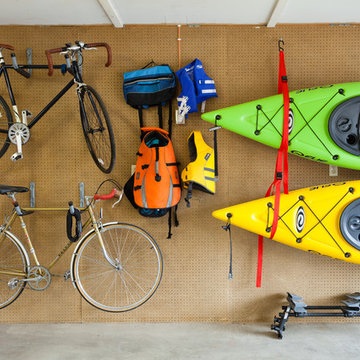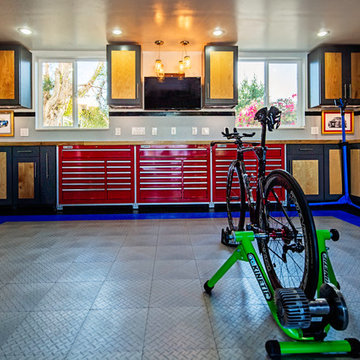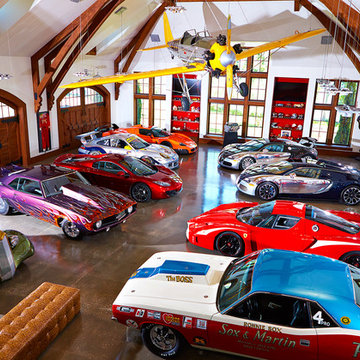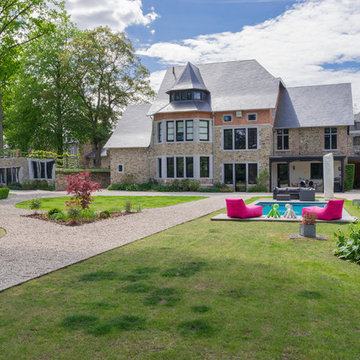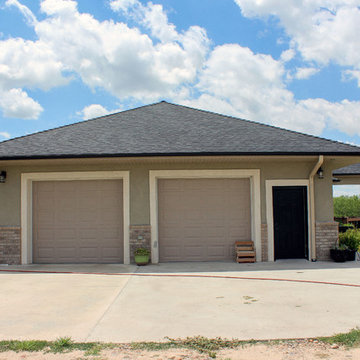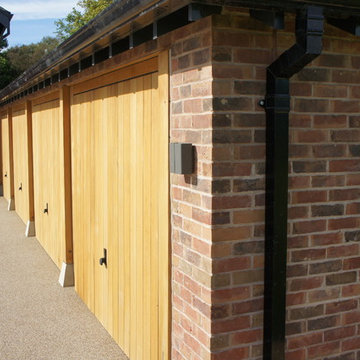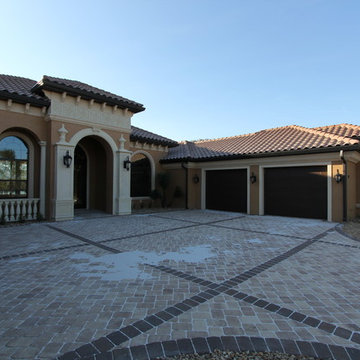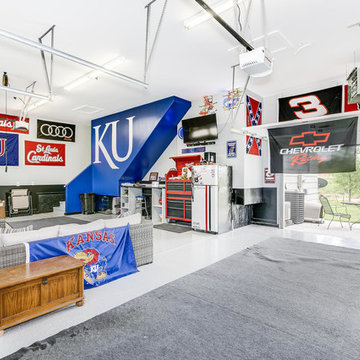Große Eklektische Garagen Ideen und Design
Suche verfeinern:
Budget
Sortieren nach:Heute beliebt
1 – 20 von 54 Fotos
1 von 3
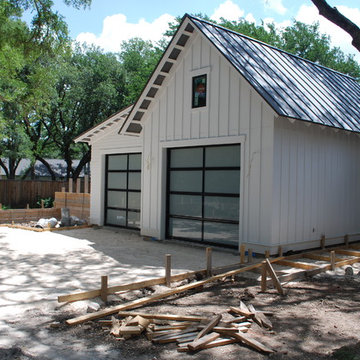
Full View garage doors with black finish and frosted tempered glass provide a great counterpoint to the austere white board and batten exterior wood surfaces on this detached garage. The combination is even more striking in person. Home by RedBud Custom Homes, Austin, TX
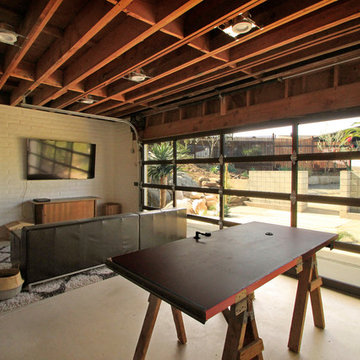
Overhead glass doors are great use for converted garages that can be used for entertaining. Our customer re-purposed an old entry door and turned it into a dining room table. This eclectic space gives off the modern vibe that is made when home owners decide to convert their garages into a unique living space.
Sarah F.
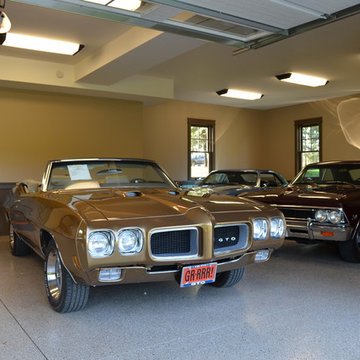
Donald Chapman, AIA,CMB
This unique project, located in Donalds, South Carolina began with the owners requesting three primary uses. First, it was have separate guest accommodations for family and friends when visiting their rural area. The desire to house and display collectible cars was the second goal. The owner’s passion of wine became the final feature incorporated into this multi use structure.
This Guest House – Collector Garage – Wine Cellar was designed and constructed to settle into the picturesque farm setting and be reminiscent of an old house that once stood in the pasture. The front porch invites you to sit in a rocker or swing while enjoying the surrounding views. As you step inside the red oak door, the stair to the right leads guests up to a 1150 SF of living space that utilizes varied widths of red oak flooring that was harvested from the property and installed by the owner. Guest accommodations feature two bedroom suites joined by a nicely appointed living and dining area as well as fully stocked kitchen to provide a self-sufficient stay.
Disguised behind two tone stained cement siding, cedar shutters and dark earth tones, the main level of the house features enough space for storing and displaying six of the owner’s automobiles. The collection is accented by natural light from the windows, painted wainscoting and trim while positioned on three toned speckled epoxy coated floors.
The third and final use is located underground behind a custom built 3” thick arched door. This climatically controlled 2500 bottle wine cellar is highlighted with custom designed and owner built white oak racking system that was again constructed utilizing trees that were harvested from the property in earlier years. Other features are stained concrete floors, tongue and grooved pine ceiling and parch coated red walls. All are accented by low voltage track lighting along with a hand forged wrought iron & glass chandelier that is positioned above a wormy chestnut tasting table. Three wooden generator wheels salvaged from a local building were installed and act as additional storage and display for wine as well as give a historical tie to the community, always prompting interesting conversations among the owner’s and their guests.
This all-electric Energy Star Certified project allowed the owner to capture all three desires into one environment… Three birds… one stone.
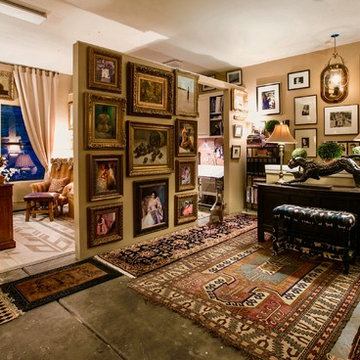
Minimalist or maximalist? - A corner of her office ... who says she's a 'maximalist'? But she's happy knowing her treasured artworks are hung and admired rather than sitting collecting dust in storage!
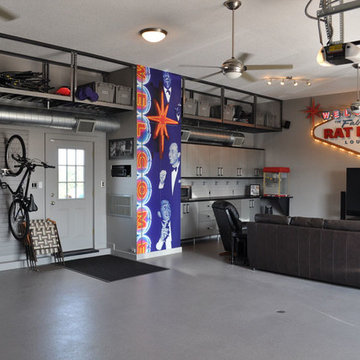
Garage Work Station, Storage and Lounge
Große Eklektische Anbaugarage als Arbeitsplatz, Studio oder Werkraum in San Francisco
Große Eklektische Anbaugarage als Arbeitsplatz, Studio oder Werkraum in San Francisco
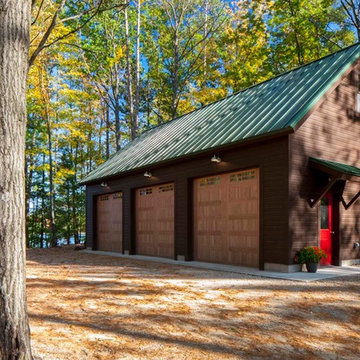
A new garage for toys and future work-shop adds to the cottage compound.
Dietrich Floeter Photography
Freistehende, Große Stilmix Garage in Sonstige
Freistehende, Große Stilmix Garage in Sonstige
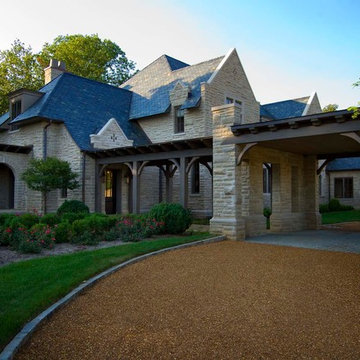
Porte Cochere at guest arrival
Große Eklektische Anbaugarage mit überdachter Auffahrt in Nashville
Große Eklektische Anbaugarage mit überdachter Auffahrt in Nashville
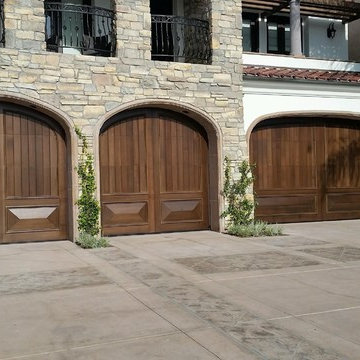
San Diego, CA - These beautiful European style garage doors are inspired by Tuscan architecture and give this expansive garage a great look that complements the stone. The wood panels along the bottom of the door give it a third dimension that really pops. These doors from Ziegler Garage Doors use top grade african mahogany
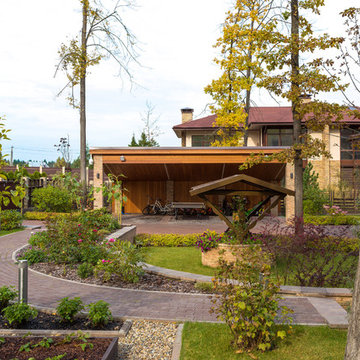
Архитекторы: Дмитрий Глушков, Фёдор Селенин; Фото: Антон Лихтарович
Großer, Freistehender Eklektischer Carport in Moskau
Großer, Freistehender Eklektischer Carport in Moskau
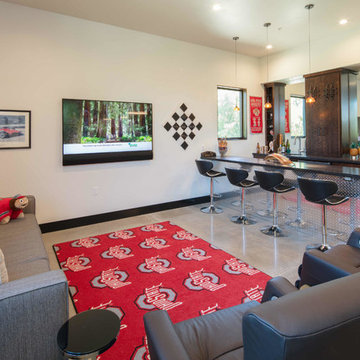
The man cave-- a large space for relaxing & entertaining which also houses his baseball memorabilia collection.
Photography by Studio 101 West.
Große Eklektische Anbaugarage als Arbeitsplatz, Studio oder Werkraum in San Luis Obispo
Große Eklektische Anbaugarage als Arbeitsplatz, Studio oder Werkraum in San Luis Obispo
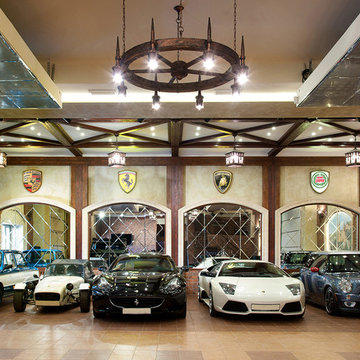
Архитектор Ивановский Сергей, дизайнер Шехова Людмила, фото Студия Артура Горгиняна
Große Eklektische Garage in Moskau
Große Eklektische Garage in Moskau
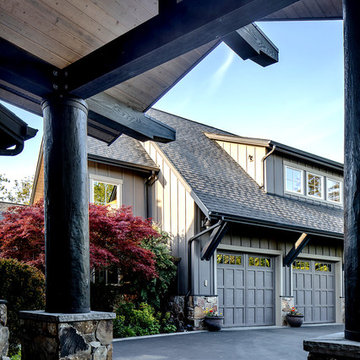
View to three car garage from entry.
Große Stilmix Anbaugarage in Seattle
Große Stilmix Anbaugarage in Seattle
Große Eklektische Garagen Ideen und Design
1
