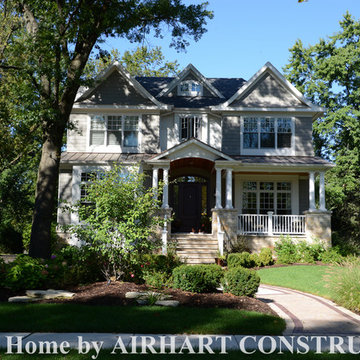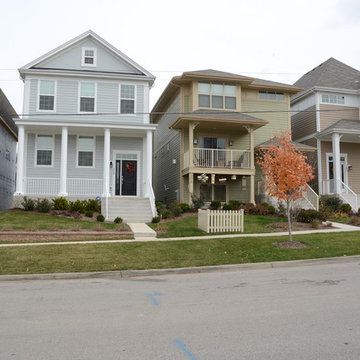Eklektische Häuser mit Faserzement-Fassade Ideen und Design
Suche verfeinern:
Budget
Sortieren nach:Heute beliebt
61 – 80 von 204 Fotos
1 von 3
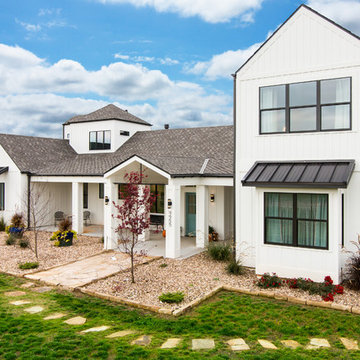
Combination of wide and narrow spaced board and batten siding application is a subtle detail on the home's exterior. Round gutters and downspouts in espresso match window frames.
ElixirImaging
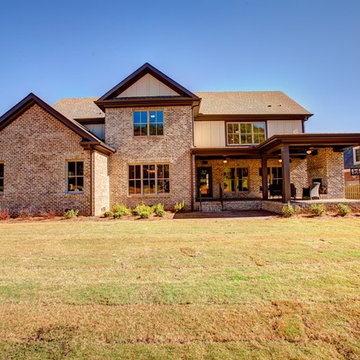
Outdoor living is key and purposefully designed - the placement outdoor fireplace on the large covered porch and allows room for seating and dining.
Großes, Zweistöckiges Stilmix Haus mit Faserzement-Fassade in Sonstige
Großes, Zweistöckiges Stilmix Haus mit Faserzement-Fassade in Sonstige
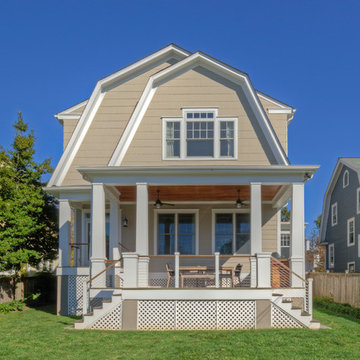
Rear Facade - After
Mittelgroßes, Zweistöckiges Eklektisches Haus mit Faserzement-Fassade, brauner Fassadenfarbe und Mansardendach in Washington, D.C.
Mittelgroßes, Zweistöckiges Eklektisches Haus mit Faserzement-Fassade, brauner Fassadenfarbe und Mansardendach in Washington, D.C.
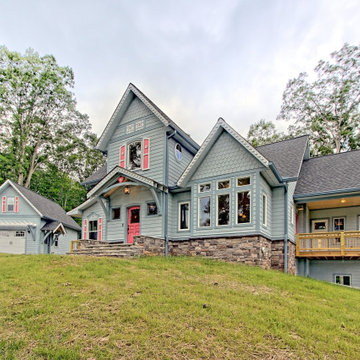
This unique mountain home features a contemporary Victorian silhouette with European dollhouse characteristics and bright colors inside and out.
Großes, Zweistöckiges Stilmix Einfamilienhaus mit Faserzement-Fassade, blauer Fassadenfarbe, Satteldach und Schindeldach in Atlanta
Großes, Zweistöckiges Stilmix Einfamilienhaus mit Faserzement-Fassade, blauer Fassadenfarbe, Satteldach und Schindeldach in Atlanta
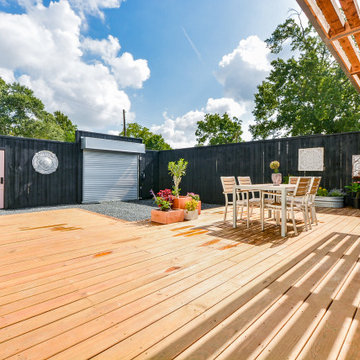
2020 New Construction - Designed + Built + Curated by Steven Allen Designs, LLC - 3 of 5 of the Nouveau Bungalow Series. Inspired by New Mexico Artist Georgia O' Keefe. Featuring Sunset Colors + Vintage Decor + Houston Art + Concrete Countertops + Custom White Oak and White Cabinets + Handcrafted Tile + Frameless Glass + Polished Concrete Floors + Floating Concrete Shelves + 48" Concrete Pivot Door + Recessed White Oak Base Boards + Concrete Plater Walls + Recessed Joist Ceilings + Drop Oak Dining Ceiling + Designer Fixtures and Decor.
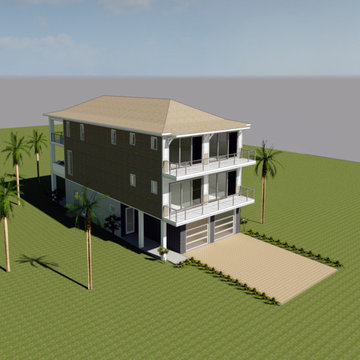
Großes, Zweistöckiges Eklektisches Einfamilienhaus mit Faserzement-Fassade, grauer Fassadenfarbe, Walmdach und Ziegeldach in Miami

photographer Emma Cross
Einstöckiges, Mittelgroßes Stilmix Einfamilienhaus mit Faserzement-Fassade, oranger Fassadenfarbe, Flachdach, Blechdach, grauem Dach und Verschalung in Melbourne
Einstöckiges, Mittelgroßes Stilmix Einfamilienhaus mit Faserzement-Fassade, oranger Fassadenfarbe, Flachdach, Blechdach, grauem Dach und Verschalung in Melbourne
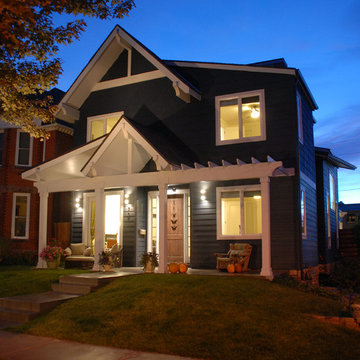
Clarke Photography
Mittelgroßes, Zweistöckiges Stilmix Haus mit Faserzement-Fassade, grauer Fassadenfarbe und Satteldach in Denver
Mittelgroßes, Zweistöckiges Stilmix Haus mit Faserzement-Fassade, grauer Fassadenfarbe und Satteldach in Denver
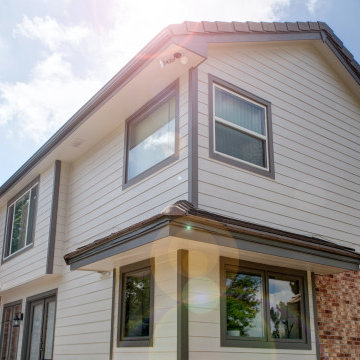
This Denver Area home got a serious facelift when we upgraded the siding from badly aged cedar siding to James Hardie fiber cement. We installed Hardie siding and trim, as well as soffits and fascia. We then painted a contemporary color scheme with Sherwin-Williams Duration exterior paint. The finished product turned out great and the before and after comparison is night and day!
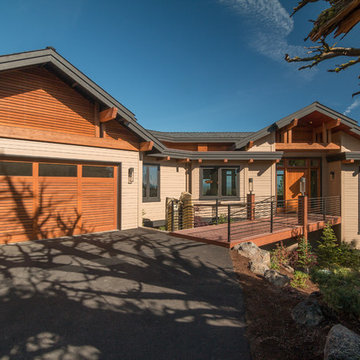
The home site was rocky and slopped significantly and we had a very old Juniper 'snag' and rock outcropping that we wanted to save. The bridge entry was key to the design.
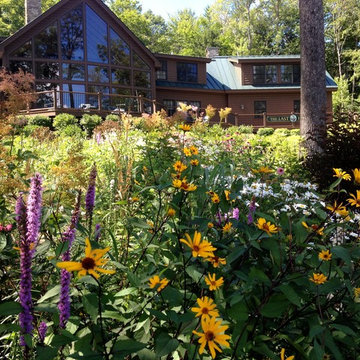
Olivia Atherton
Geräumiges, Zweistöckiges Eklektisches Einfamilienhaus mit brauner Fassadenfarbe, Satteldach, Faserzement-Fassade und Misch-Dachdeckung in Portland Maine
Geräumiges, Zweistöckiges Eklektisches Einfamilienhaus mit brauner Fassadenfarbe, Satteldach, Faserzement-Fassade und Misch-Dachdeckung in Portland Maine
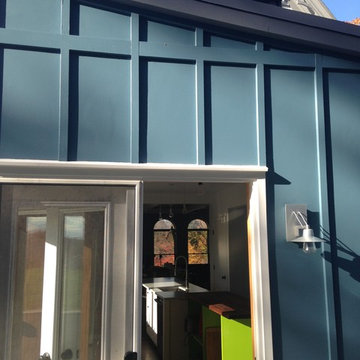
We acquired an old Victorian home in need of complete rehab and set out to be respectful of the historical nature and aesthetic of the home while nudging it forward in a modern, somewhat eclectic, way. Since nearly all of the original details except the floors and a beautiful stair were removed by previous owners, we felt free to use materials and finishes that spoke to the homes history but are decidedly current. The result, a light-filled and colorful home with interesting details in every room, speaks to our aesthetic and design direction.
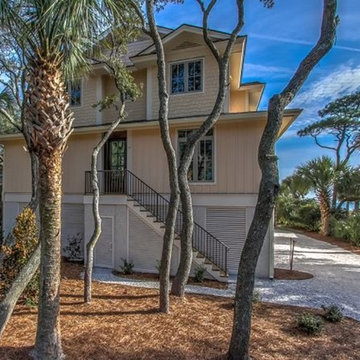
View of the front of the home, looking toward the ocean.
Mittelgroßes, Dreistöckiges Stilmix Einfamilienhaus mit Faserzement-Fassade, beiger Fassadenfarbe, Walmdach und Schindeldach in Sonstige
Mittelgroßes, Dreistöckiges Stilmix Einfamilienhaus mit Faserzement-Fassade, beiger Fassadenfarbe, Walmdach und Schindeldach in Sonstige
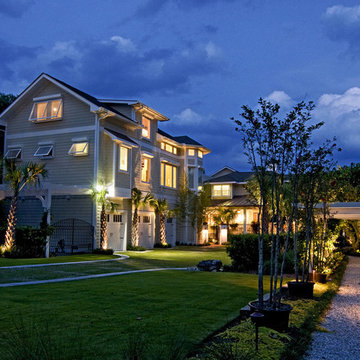
Breathtaking exquisite home. Every detail is perfect thanks to Tracy McCullen and Outdoor Illuminations. Photo by Frank Hart
Großes, Dreistöckiges Eklektisches Haus mit beiger Fassadenfarbe und Faserzement-Fassade in Wilmington
Großes, Dreistöckiges Eklektisches Haus mit beiger Fassadenfarbe und Faserzement-Fassade in Wilmington
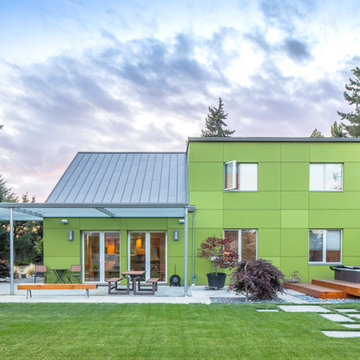
Photo: Poppi Photography
The North House is an eclectic, playful, monochromatic two-tone, with modern styling. This cheerful 1900sf Pacific Northwest home was designed for a young active family. Bright and roomy, the floor plan includes 3 bedrooms, 2.5 baths, a large vaulted great room, a second story loft with 2 bedrooms and 1 bath, a first floor master suite, and a flexible “away room”.
Every square inch of this home was optimized in the design stage for flexible spaces with convenient traffic flow, and excellent storage - all within a modest footprint.
The generous covered outdoor areas extend the living spaces year-round and provide geometric grace to a classic gable roof.
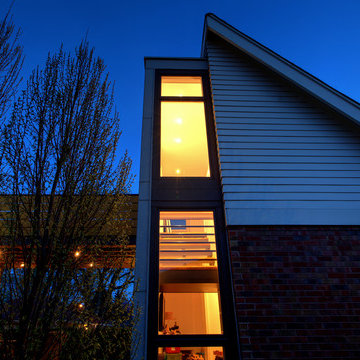
Split Gable + Elevated Breezeway Connector - Design + Photography: HAUS | Architecture For Modern Lifestyles - Construction Management: WERK | Building Modern
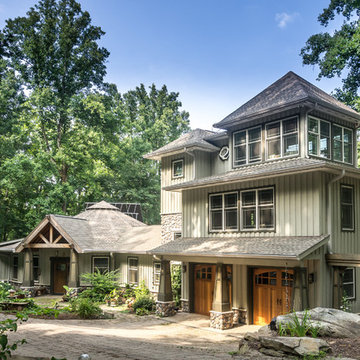
We built the original, multi-sided Deltec home for this client in 2009. After a few years, they asked us to add on a traditionally-constructed expansion of two stories, plus 3 third-story tower. Over time, we've constructed a pottery/art studio, a kiln house, storage building, and most recently, a 1,200 sq. ft. Deltec shop to house tools for the owner’s hobby—welding. The secluded compound is far, far off the beaten path, at the end of a one-lane mountain road. Their retirement lifestyle and decorating tastes are traditional casual.
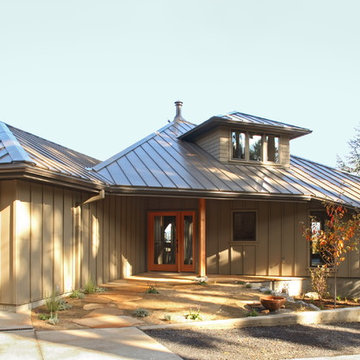
Mittelgroßes, Einstöckiges Stilmix Haus mit Faserzement-Fassade, beiger Fassadenfarbe und Walmdach in Portland
Eklektische Häuser mit Faserzement-Fassade Ideen und Design
4
