Eklektische Häuser mit Faserzement-Fassade Ideen und Design
Suche verfeinern:
Budget
Sortieren nach:Heute beliebt
1 – 20 von 204 Fotos
1 von 3
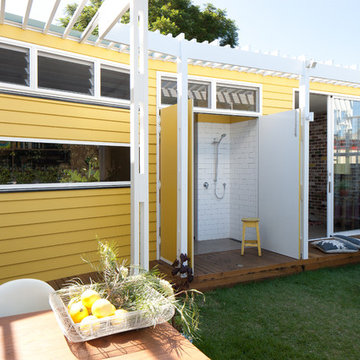
Douglas Frost
Kleines, Einstöckiges Stilmix Haus mit Faserzement-Fassade, gelber Fassadenfarbe und Flachdach in Sydney
Kleines, Einstöckiges Stilmix Haus mit Faserzement-Fassade, gelber Fassadenfarbe und Flachdach in Sydney
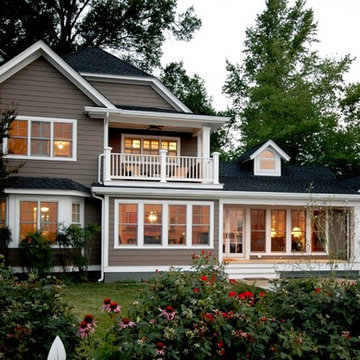
Nugent Design Build, LLC
Mittelgroßes, Zweistöckiges Eklektisches Haus mit Faserzement-Fassade und brauner Fassadenfarbe in Washington, D.C.
Mittelgroßes, Zweistöckiges Eklektisches Haus mit Faserzement-Fassade und brauner Fassadenfarbe in Washington, D.C.

Rear extension and garage facing onto the park
Kleines, Zweistöckiges Eklektisches Einfamilienhaus mit Faserzement-Fassade, weißer Fassadenfarbe, Satteldach, Blechdach, weißem Dach und Wandpaneelen in Newcastle - Maitland
Kleines, Zweistöckiges Eklektisches Einfamilienhaus mit Faserzement-Fassade, weißer Fassadenfarbe, Satteldach, Blechdach, weißem Dach und Wandpaneelen in Newcastle - Maitland
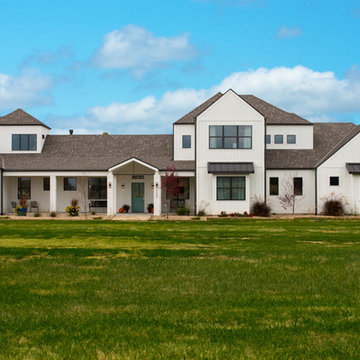
White Modern Farmhouse style. Simple details combine.
Elixir Imaging
Großes, Zweistöckiges Stilmix Haus mit Faserzement-Fassade, weißer Fassadenfarbe und Satteldach in Sonstige
Großes, Zweistöckiges Stilmix Haus mit Faserzement-Fassade, weißer Fassadenfarbe und Satteldach in Sonstige
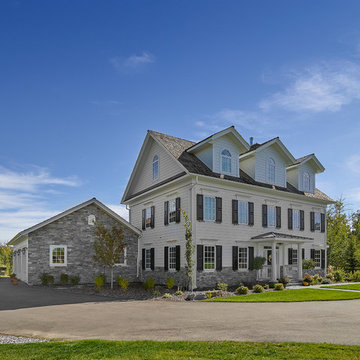
Prosofsky Architectural Photography
Großes, Dreistöckiges Stilmix Haus mit Faserzement-Fassade und weißer Fassadenfarbe in Edmonton
Großes, Dreistöckiges Stilmix Haus mit Faserzement-Fassade und weißer Fassadenfarbe in Edmonton
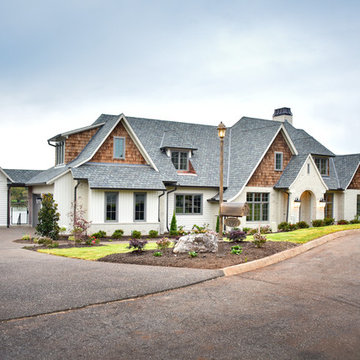
Großes, Dreistöckiges Eklektisches Einfamilienhaus mit Faserzement-Fassade, weißer Fassadenfarbe, Satteldach und Schindeldach in Sonstige
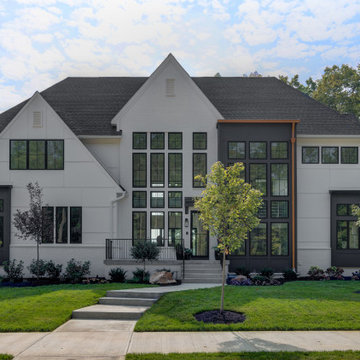
Modern Tutor at Holliday Farms
Großes, Zweistöckiges Eklektisches Einfamilienhaus mit Faserzement-Fassade, weißer Fassadenfarbe, Satteldach, Schindeldach und schwarzem Dach in Indianapolis
Großes, Zweistöckiges Eklektisches Einfamilienhaus mit Faserzement-Fassade, weißer Fassadenfarbe, Satteldach, Schindeldach und schwarzem Dach in Indianapolis
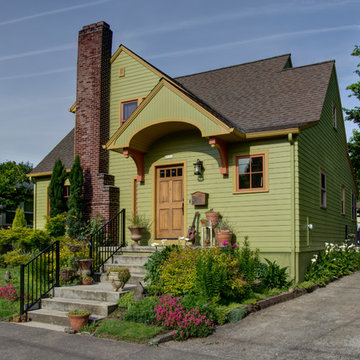
2-story side addition and new covered porch. New entry, mudroom, and master bedroom & bath. Bathroom includes a hinged mirror that reveals a window
Zweistöckiges Stilmix Haus mit Faserzement-Fassade und grüner Fassadenfarbe in Portland
Zweistöckiges Stilmix Haus mit Faserzement-Fassade und grüner Fassadenfarbe in Portland
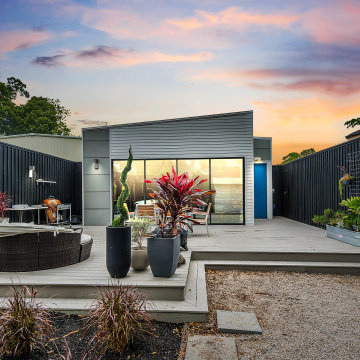
Nouveau Bungalow - Un - Designed + Built + Curated by Steven Allen Designs, LLC
Kleines, Einstöckiges Eklektisches Haus mit Faserzement-Fassade und Flachdach in Houston
Kleines, Einstöckiges Eklektisches Haus mit Faserzement-Fassade und Flachdach in Houston

Nestled in the mountains at Lake Nantahala in western North Carolina, this secluded mountain retreat was designed for a couple and their two grown children.
The house is dramatically perched on an extreme grade drop-off with breathtaking mountain and lake views to the south. To maximize these views, the primary living quarters is located on the second floor; entry and guest suites are tucked on the ground floor. A grand entry stair welcomes you with an indigenous clad stone wall in homage to the natural rock face.
The hallmark of the design is the Great Room showcasing high cathedral ceilings and exposed reclaimed wood trusses. Grand views to the south are maximized through the use of oversized picture windows. Views to the north feature an outdoor terrace with fire pit, which gently embraced the rock face of the mountainside.
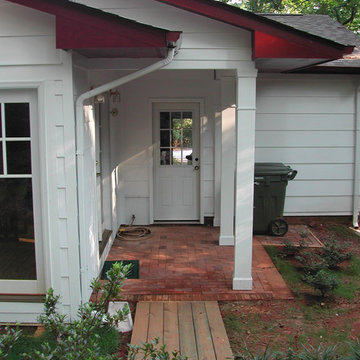
Robert M. Seel, AIA
Kleines Eklektisches Haus mit Faserzement-Fassade und weißer Fassadenfarbe in Sonstige
Kleines Eklektisches Haus mit Faserzement-Fassade und weißer Fassadenfarbe in Sonstige
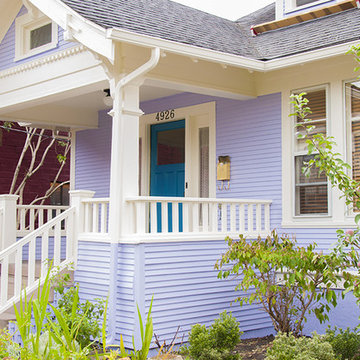
Mittelgroßes, Zweistöckiges Stilmix Einfamilienhaus mit Faserzement-Fassade, Satteldach, Schindeldach und Lilaner Fassadenfarbe in Portland
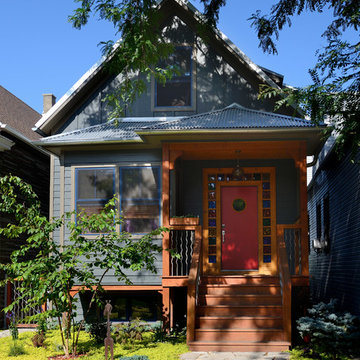
Exterior of house uses unique materials on traditional house form. Metal roofing, harmonizes with different types of cement siding. Colored glass block door surround, stained wood, metal railing balusters. Photo by Michael Lipman
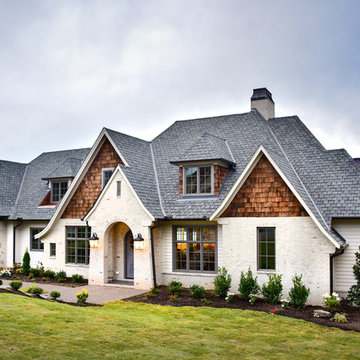
Dreistöckiges Stilmix Einfamilienhaus mit Faserzement-Fassade, weißer Fassadenfarbe, Satteldach und Schindeldach in Sonstige
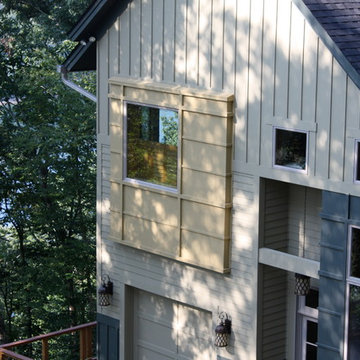
Nestled in the mountains at Lake Nantahala in western North Carolina, this secluded mountain retreat was designed for a couple and their two grown children.
The house is dramatically perched on an extreme grade drop-off with breathtaking mountain and lake views to the south. To maximize these views, the primary living quarters is located on the second floor; entry and guest suites are tucked on the ground floor. A grand entry stair welcomes you with an indigenous clad stone wall in homage to the natural rock face.
The hallmark of the design is the Great Room showcasing high cathedral ceilings and exposed reclaimed wood trusses. Grand views to the south are maximized through the use of oversized picture windows. Views to the north feature an outdoor terrace with fire pit, which gently embraced the rock face of the mountainside.
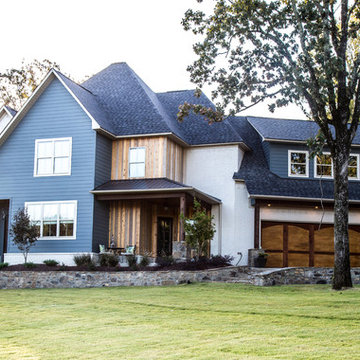
The Exterior of this beautiful home is clad with a lap hardie board siding, stained cedar, painted brick and rock. The center gable and the shed roof dormer pop with color and the rock and cedar add a rustic contrast.
Photo by: Rita Treece Photography
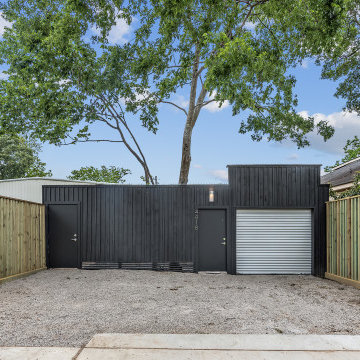
Nouveau Bungalow - Un - Designed + Built + Curated by Steven Allen Designs, LLC
Kleines, Einstöckiges Stilmix Haus mit Faserzement-Fassade und Flachdach in Houston
Kleines, Einstöckiges Stilmix Haus mit Faserzement-Fassade und Flachdach in Houston
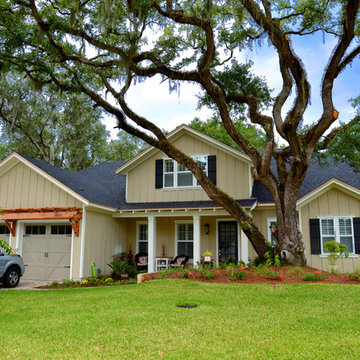
Zweistöckiges, Mittelgroßes Eklektisches Haus mit beiger Fassadenfarbe, Satteldach und Faserzement-Fassade in Jacksonville
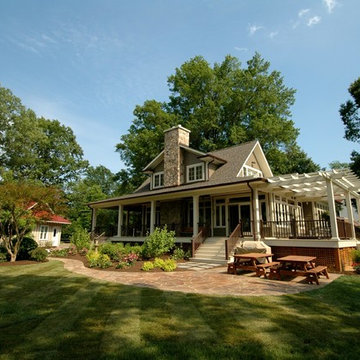
Nugent Design Build, LLC
Mittelgroßes, Zweistöckiges Stilmix Haus mit Faserzement-Fassade und brauner Fassadenfarbe in Washington, D.C.
Mittelgroßes, Zweistöckiges Stilmix Haus mit Faserzement-Fassade und brauner Fassadenfarbe in Washington, D.C.
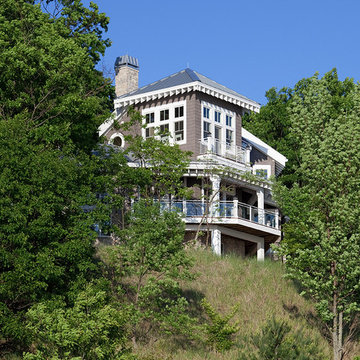
No structure is better suited to water than a ship, which was the inspiration for this waterfront home. The Sunny Slope is an imaginative addition, providing stunning views and three floors of living space, all within a charming shingle-style design.
Connected to the main house by a glass-covered walkway, this addition functions as an autonomous home, complete with its own kitchen, dining room, sitting areas and four bedroom suites.
Oval windows, multi-level decks, and a fourth-story “crow’s nest” are just a few of the home’s ship-like design elements.
Eklektische Häuser mit Faserzement-Fassade Ideen und Design
1