Eklektische Häuser mit grauem Dach Ideen und Design
Suche verfeinern:
Budget
Sortieren nach:Heute beliebt
21 – 40 von 115 Fotos
1 von 3
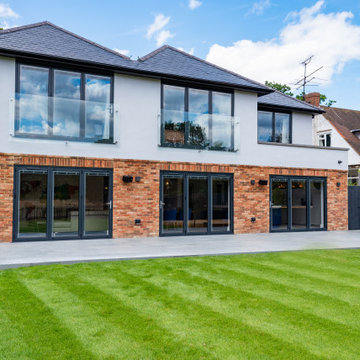
Großes, Zweistöckiges Eklektisches Einfamilienhaus mit weißer Fassadenfarbe, Walmdach, Ziegeldach, grauem Dach und Putzfassade in Hertfordshire
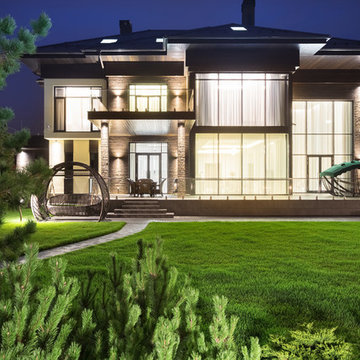
Архитекторы: Дмитрий Глушков, Фёдор Селенин; Фото: Антон Лихтарович
Großes, Dreistöckiges Eklektisches Einfamilienhaus mit Steinfassade, beiger Fassadenfarbe, Flachdach, Ziegeldach, grauem Dach und Wandpaneelen in Moskau
Großes, Dreistöckiges Eklektisches Einfamilienhaus mit Steinfassade, beiger Fassadenfarbe, Flachdach, Ziegeldach, grauem Dach und Wandpaneelen in Moskau
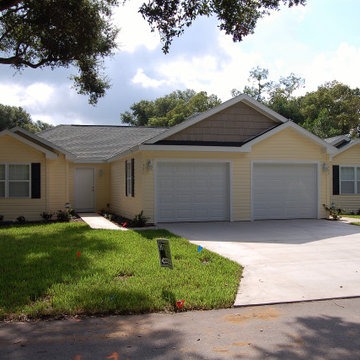
Mittelgroßes, Einstöckiges Eklektisches Einfamilienhaus mit Vinylfassade, gelber Fassadenfarbe, grauem Dach, Verschalung, Walmdach und Schindeldach in Orlando
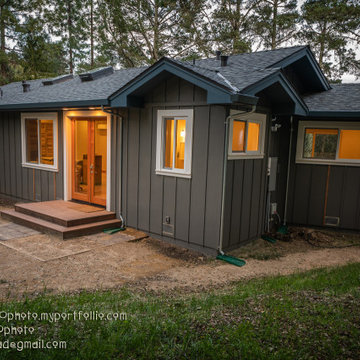
Two Masters Suites, Two Bedroom open floor plan qualifies as an ADU, designer built, solar home makes it's own energy
Mittelgroßes, Einstöckiges Stilmix Haus mit grauer Fassadenfarbe, Satteldach, Schindeldach, grauem Dach und Wandpaneelen in San Francisco
Mittelgroßes, Einstöckiges Stilmix Haus mit grauer Fassadenfarbe, Satteldach, Schindeldach, grauem Dach und Wandpaneelen in San Francisco
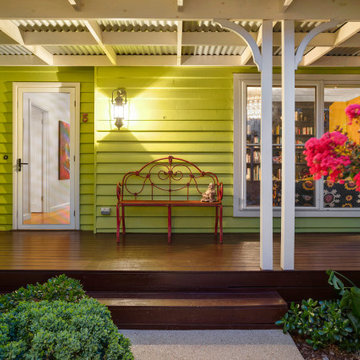
Großes, Einstöckiges Eklektisches Haus mit grüner Fassadenfarbe, Blechdach, grauem Dach und Walmdach in Melbourne
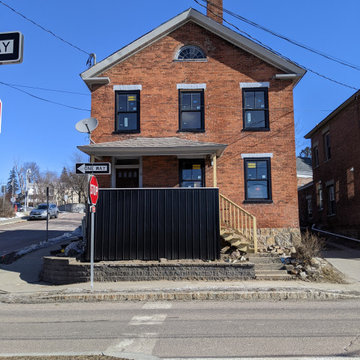
Exterior of an 1800 something building needing some love and a structurally stable entry porch. New porch is framed. New energy efficient Marvin windows are installed and so is the new metal porch siding!
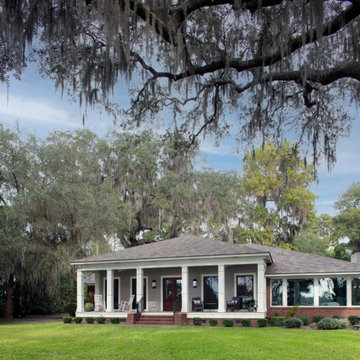
Front porch view with sapele french doors, enlarged double hung windows and large picture windows in the sunroom.
Großes, Einstöckiges Eklektisches Haus mit Schindeldach, grauer Fassadenfarbe, Walmdach, grauem Dach und Verschalung in Atlanta
Großes, Einstöckiges Eklektisches Haus mit Schindeldach, grauer Fassadenfarbe, Walmdach, grauem Dach und Verschalung in Atlanta
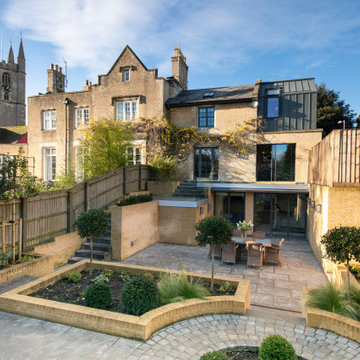
Große, Dreistöckige Eklektische Doppelhaushälfte mit Metallfassade, Ziegeldach und grauem Dach in Wiltshire
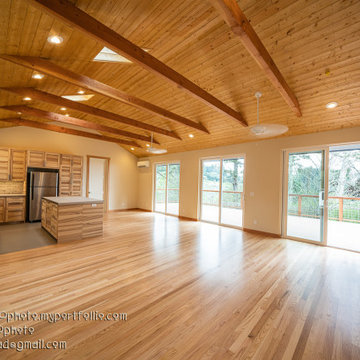
Two Masters Suites, Two Bedroom open floor plan qualifies as an ADU, designer built, solar home makes it's own energy
Mittelgroßes, Einstöckiges Eklektisches Haus mit grauer Fassadenfarbe, Satteldach, Schindeldach, grauem Dach und Wandpaneelen in San Francisco
Mittelgroßes, Einstöckiges Eklektisches Haus mit grauer Fassadenfarbe, Satteldach, Schindeldach, grauem Dach und Wandpaneelen in San Francisco
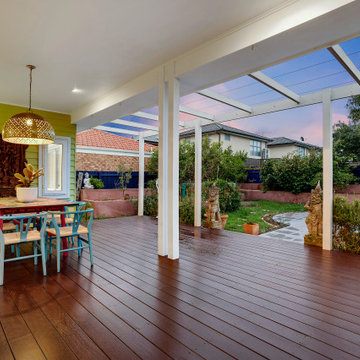
Großes, Einstöckiges Eklektisches Haus mit grüner Fassadenfarbe, Walmdach, Blechdach und grauem Dach in Melbourne
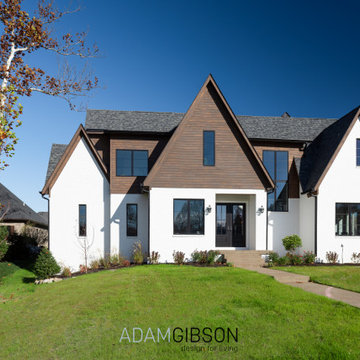
Inspired by a photo of a Tennessee home, the clients requested that it be used as inspiration but wanted something considerably larger.
Geräumiges, Zweistöckiges Stilmix Einfamilienhaus mit Backsteinfassade, weißer Fassadenfarbe, Satteldach, Schindeldach, grauem Dach und Verschalung in Indianapolis
Geräumiges, Zweistöckiges Stilmix Einfamilienhaus mit Backsteinfassade, weißer Fassadenfarbe, Satteldach, Schindeldach, grauem Dach und Verschalung in Indianapolis
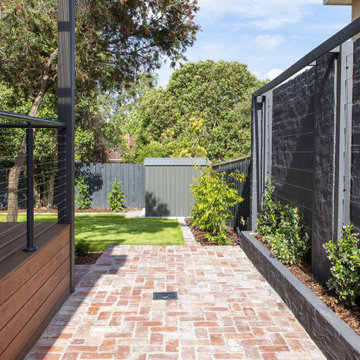
Photo by: Van Der Post
Großes, Zweistöckiges Stilmix Einfamilienhaus mit Mix-Fassade, grauer Fassadenfarbe, Flachdach, Blechdach und grauem Dach in Melbourne
Großes, Zweistöckiges Stilmix Einfamilienhaus mit Mix-Fassade, grauer Fassadenfarbe, Flachdach, Blechdach und grauem Dach in Melbourne
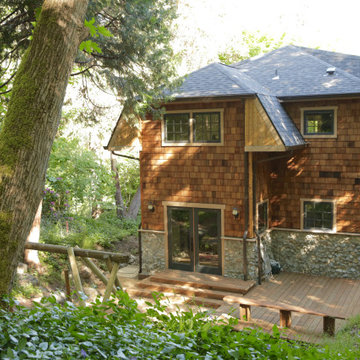
Mittelgroßes, Dreistöckiges Stilmix Einfamilienhaus mit Mix-Fassade, bunter Fassadenfarbe, Mansardendach, Schindeln und grauem Dach in Sonstige
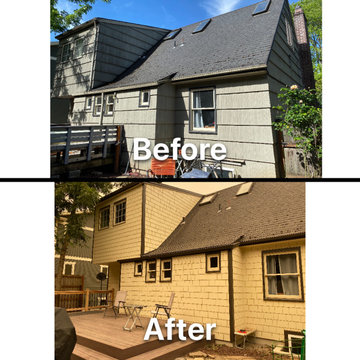
The window trims and outside corner boards are James Hardie 5/4 rustic trim boards. The after picture appears more yellow because of smoke it was taken during wildfire that broke out in Summer 2020.
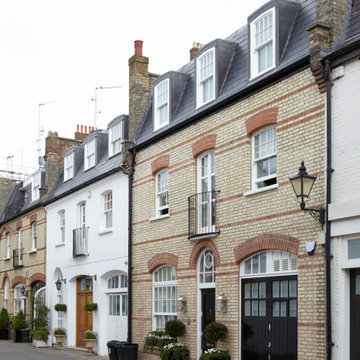
A neglected 1200ft2 [110m2] mews property was in need of modernisation and spatial maximisation. A new second floor, basement and sub-basement with facade alteration, internal reconfiguration and additional fenestration will produce a high quality residential dwelling of 3000ft2 [280m2] in a prime London location.
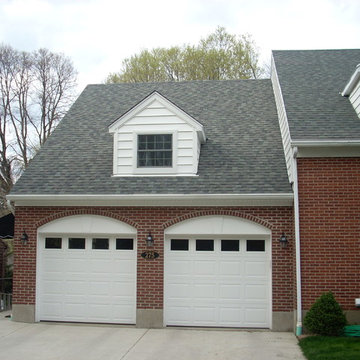
Großes, Zweistöckiges Stilmix Einfamilienhaus mit Backsteinfassade, Satteldach, Schindeldach und grauem Dach in Sonstige
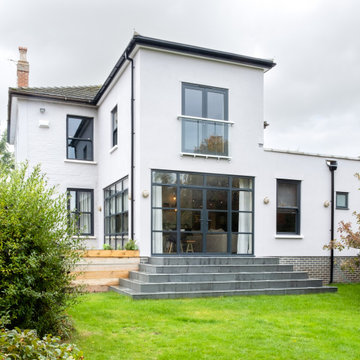
When they briefed us on this two-storey 85 m2 extension to their beautifully-proportioned Regency villa, our clients envisioned a clean, modern take on its traditional, heritage framework with an open, light-filled lounge/dining/kitchen plan topped by a new master bedroom.
Simply opening the front door of the Edwardian-style façade unveils a dramatic surprise: a traditional hallway freshened up by a little lick of paint leading to a sumptuous lounge and dining area enveloped in crisp white walls and floor-to-ceiling glazing that spans the rear and side façades and looks out to the sumptuous garden, its century-old weeping willow and oh-so-pretty Virginia Creepers. The result is an eclectic mix of old and new. All in all a vibrant home full of the owners personalities. Come on in!
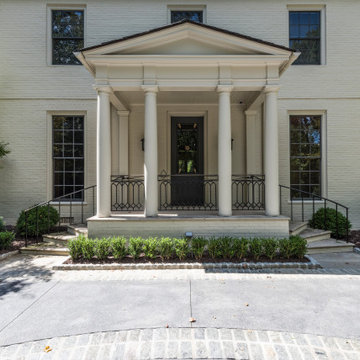
Großes, Zweistöckiges Stilmix Einfamilienhaus mit Backsteinfassade, beiger Fassadenfarbe, Halbwalmdach, Schindeldach und grauem Dach in Atlanta
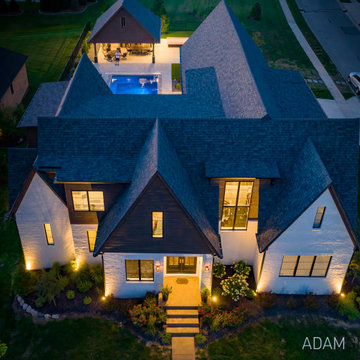
A spec home that the buyers love. They added the pool and pool cabana, as we had hoped.
Großes, Zweistöckiges Stilmix Einfamilienhaus mit Backsteinfassade, weißer Fassadenfarbe, Satteldach, Schindeldach, grauem Dach und Verschalung in Indianapolis
Großes, Zweistöckiges Stilmix Einfamilienhaus mit Backsteinfassade, weißer Fassadenfarbe, Satteldach, Schindeldach, grauem Dach und Verschalung in Indianapolis
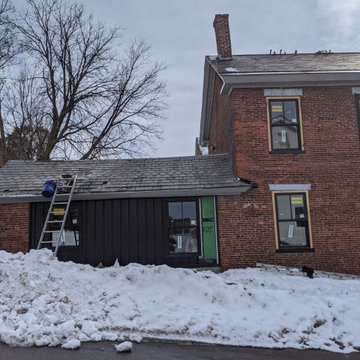
Exterior of an 1800 something building - someone decided it was a good idea to ram their car into the first floor apartment so we reframed and replaced the brick veneer with metal siding and repaired the slate roof. New Marvin windows too.
Eklektische Häuser mit grauem Dach Ideen und Design
2