Eklektische Häuser mit grüner Fassadenfarbe Ideen und Design
Suche verfeinern:
Budget
Sortieren nach:Heute beliebt
41 – 60 von 187 Fotos
1 von 3
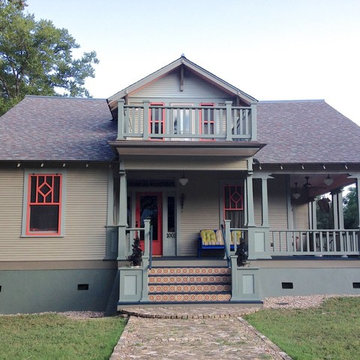
Mittelgroße, Zweistöckige Eklektische Holzfassade Haus mit grüner Fassadenfarbe in Austin
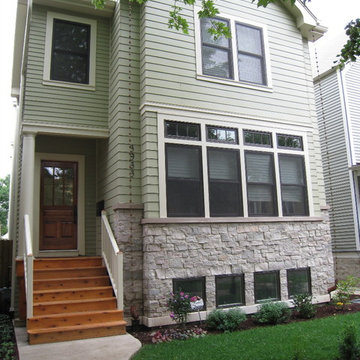
The front facade was based on a 2' module to reduce waste. Rain chains were used in lieu of downspouts for their aesthetic effect.
Photo Credit: Kipnis Architecture + Planning
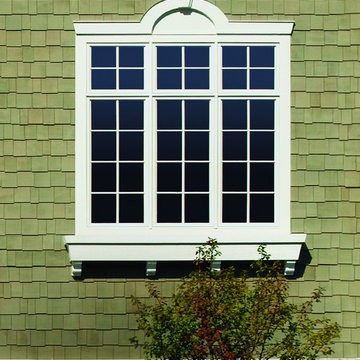
Andersen Window 400 Series Casement/Awning Windows, White, Colonial Grilles
Mittelgroßes Eklektisches Haus mit grüner Fassadenfarbe in Minneapolis
Mittelgroßes Eklektisches Haus mit grüner Fassadenfarbe in Minneapolis
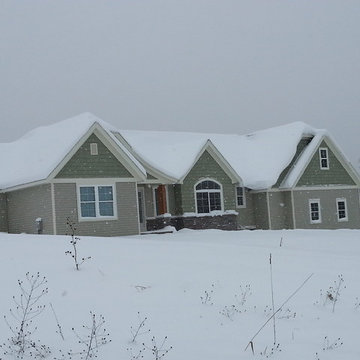
TJP Designs
Mittelgroßes, Einstöckiges Stilmix Haus mit Mix-Fassade, grüner Fassadenfarbe und Satteldach in Grand Rapids
Mittelgroßes, Einstöckiges Stilmix Haus mit Mix-Fassade, grüner Fassadenfarbe und Satteldach in Grand Rapids
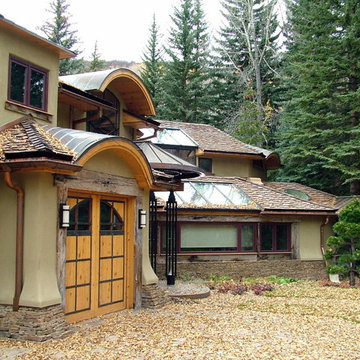
The design has several greenhouse areas as the building faces south as well as some unique skylights. The roof has two components, copper accent roof and shake main elements. All downspouts go through base stone and go to a drywell system.
The stone base is always caped with the flaired stucco detail.
This project was a major transformation to the existing residence. It contained an addition of a two car garage, another bay at the back for an artist shop, laundry room and mud room off the garage connecting with a new front entry on the main level.
The front entry has a grand stair that splits half way up serving the existing house and a new access to the master suite as well as the second level of the garage addition. This second level contains an art studio with close off rooms for grandkids a sitting area, and a full bath with two sinks.
At the same time, the entire existing house was remodeled and most all rooms were relocated and re-arranged to accommodate a new kitchen, a family room, two guest rooms with baths on suite and a new master bedroom and bath on the upper level.
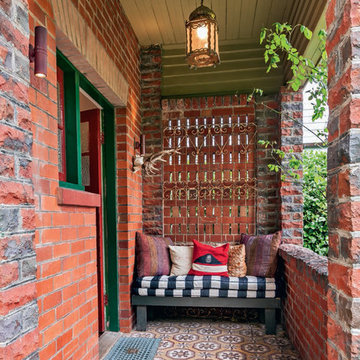
Front entrance of villa in Island Bay, Wellington. Floor tiles from an old building in Egypt. Brass carriage light from India.
Photo: Kallan MacLeod
Zweistöckiges Stilmix Haus mit Backsteinfassade, grüner Fassadenfarbe und Halbwalmdach in Wellington
Zweistöckiges Stilmix Haus mit Backsteinfassade, grüner Fassadenfarbe und Halbwalmdach in Wellington
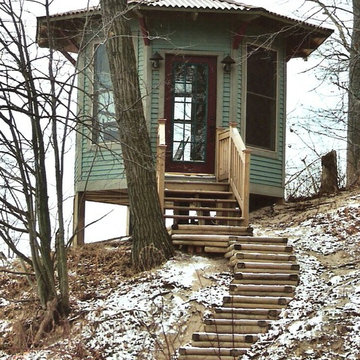
Gazebo with views of Lake Michigan
Kleine Stilmix Holzfassade Haus mit grüner Fassadenfarbe und Walmdach in Grand Rapids
Kleine Stilmix Holzfassade Haus mit grüner Fassadenfarbe und Walmdach in Grand Rapids
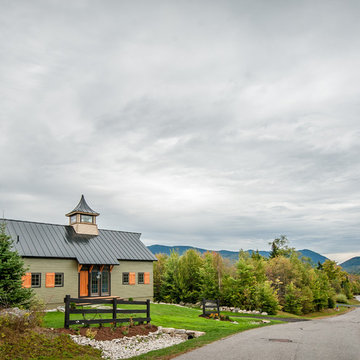
The Cabot provides 2,367 square feet of living space, 3 bedrooms and 2.5 baths. This stunning barn style design focuses on open concept living.
Northpeak Photography
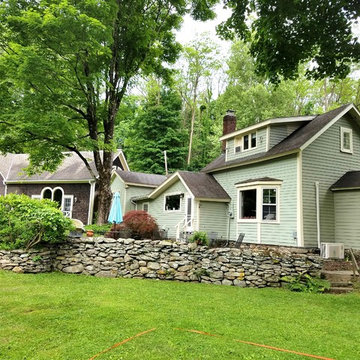
When these home owners called me for a color consultation they warned me the task would be complicated. The home had been in the family for a few generations and was added to repeatedly. Behind the house is a beautiful stream with waterfalls and rock walls which the home curves around as the newer additions ramble along. The great room, which was in essence a barn-like edifice was a different, larger scale then the rest of the home so we decided a single color for the whole place would not create a truly united whole. Instead, we decided to flaunt the barn's butch dimensions by painting it a darker, stronger color then the rest of the home and used the same cream trim color to connect them. The results are a color palette which plays up the home's best features while settling it into the landscape as well. Paint colors are Benjamin Moore.
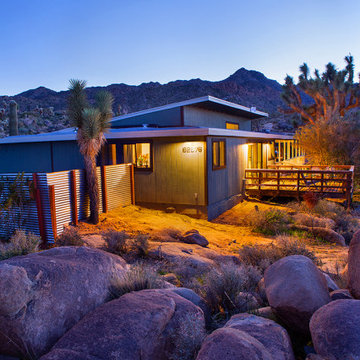
Photo by Sean Ryan Pierce
Desert Landscape
Großes, Einstöckiges Eklektisches Einfamilienhaus mit Faserzement-Fassade, grüner Fassadenfarbe, Flachdach und Misch-Dachdeckung in Los Angeles
Großes, Einstöckiges Eklektisches Einfamilienhaus mit Faserzement-Fassade, grüner Fassadenfarbe, Flachdach und Misch-Dachdeckung in Los Angeles
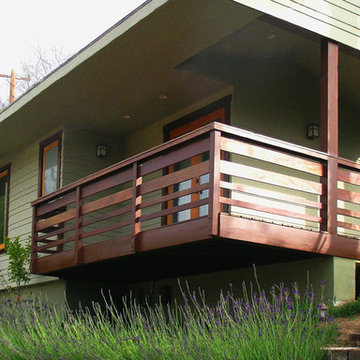
Ipe wood railing.
Große, Einstöckige Stilmix Holzfassade Haus mit grüner Fassadenfarbe in Los Angeles
Große, Einstöckige Stilmix Holzfassade Haus mit grüner Fassadenfarbe in Los Angeles
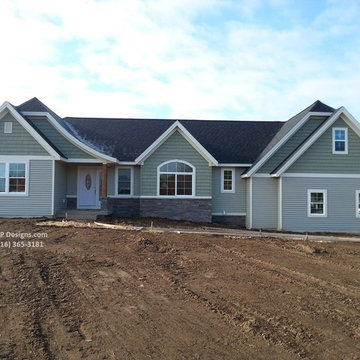
TJP Designs
Mittelgroßes, Einstöckiges Eklektisches Haus mit Mix-Fassade, grüner Fassadenfarbe und Satteldach in Grand Rapids
Mittelgroßes, Einstöckiges Eklektisches Haus mit Mix-Fassade, grüner Fassadenfarbe und Satteldach in Grand Rapids
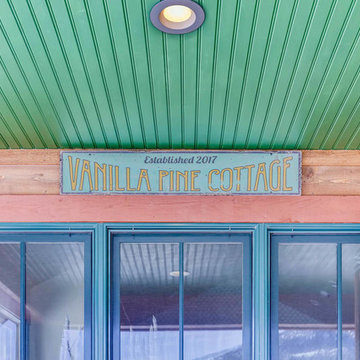
Rent this cabin in Grand Lake Colorado at www.GrandLakeCabinRentals.com
Kleines, Einstöckiges Stilmix Haus mit grüner Fassadenfarbe, Halbwalmdach und Schindeldach in Denver
Kleines, Einstöckiges Stilmix Haus mit grüner Fassadenfarbe, Halbwalmdach und Schindeldach in Denver
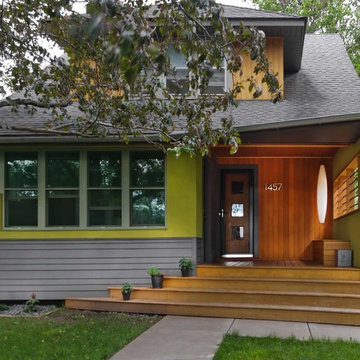
© Gilbertson Photography
Kleines, Zweistöckiges Stilmix Haus mit Putzfassade und grüner Fassadenfarbe in Minneapolis
Kleines, Zweistöckiges Stilmix Haus mit Putzfassade und grüner Fassadenfarbe in Minneapolis
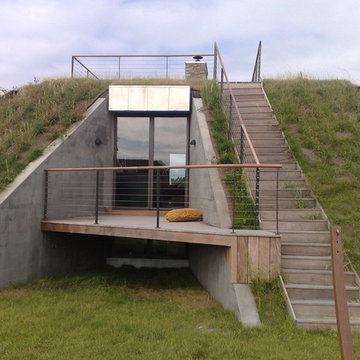
Mittelgroßes Eklektisches Haus mit grüner Fassadenfarbe, Flachdach und Betonfassade in Aalborg
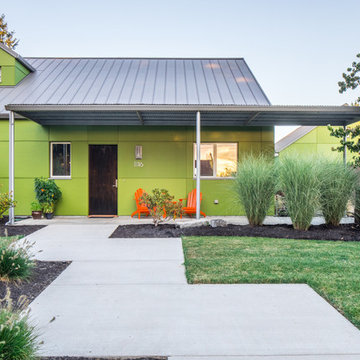
Photo: Poppi Photography
The North House is an eclectic, playful, monochromatic two-tone, with modern styling. This cheerful 1900sf Pacific Northwest home was designed for a young active family. Bright and roomy, the floor plan includes 3 bedrooms, 2.5 baths, a large vaulted great room, a second story loft with 2 bedrooms and 1 bath, a first floor master suite, and a flexible “away room”.
Every square inch of this home was optimized in the design stage for flexible spaces with convenient traffic flow, and excellent storage - all within a modest footprint.
The generous covered outdoor areas extend the living spaces year-round and provide geometric grace to a classic gable roof.
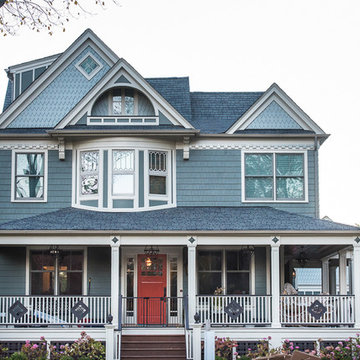
elaineheintz
Große, Dreistöckige Eklektische Holzfassade Haus mit grüner Fassadenfarbe und Satteldach in New York
Große, Dreistöckige Eklektische Holzfassade Haus mit grüner Fassadenfarbe und Satteldach in New York
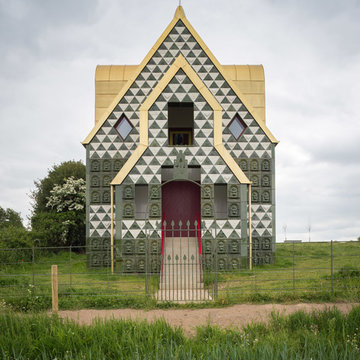
Matthew Smith
Kleines, Zweistöckiges Stilmix Haus mit Lehmfassade, grüner Fassadenfarbe und Satteldach in Essex
Kleines, Zweistöckiges Stilmix Haus mit Lehmfassade, grüner Fassadenfarbe und Satteldach in Essex
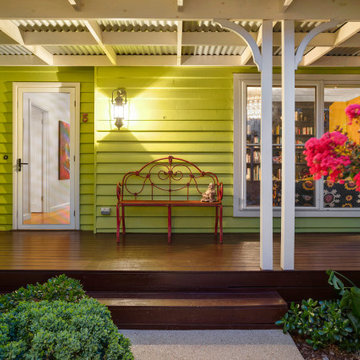
Großes, Einstöckiges Eklektisches Haus mit grüner Fassadenfarbe, Blechdach, grauem Dach und Walmdach in Melbourne
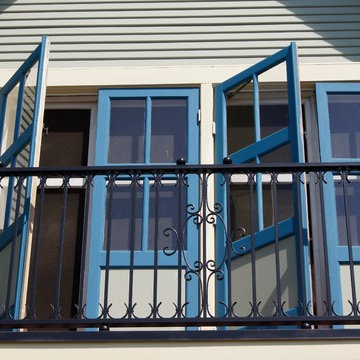
Mittelgroßes, Zweistöckiges Stilmix Haus mit grüner Fassadenfarbe und Satteldach in San Diego
Eklektische Häuser mit grüner Fassadenfarbe Ideen und Design
3