Eklektische Hausbar mit Bartheke Ideen und Design
Suche verfeinern:
Budget
Sortieren nach:Heute beliebt
1 – 20 von 282 Fotos
1 von 3
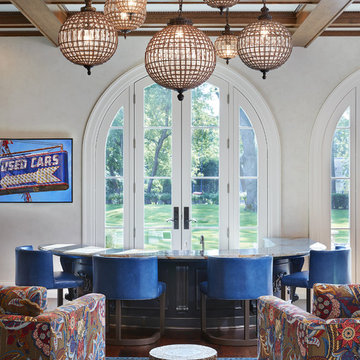
A sunken bar area in the living room was a non negotiable for the homeowner having grown up with a similar feature in his childhood home. Whimsical lighting, playful fabrics and soft curves guide the eye through the space and out of doors.

Mittelgroße Eklektische Hausbar in U-Form mit Bartheke, Unterbauwaschbecken, Arbeitsplatte aus Holz, Vinylboden, beigem Boden und brauner Arbeitsplatte in Sonstige

WHERE TO GO TO FLOW
more photos at http://www.kylacoburndesigns.com/the-roots-bar-nbc-jimmy-fallon-dressing-room
On Friday afternoon, The Roots backstage room had white walls and gray floors and ceilings. By Monday, we wanted to surprise them with their own (stocked) Brooklyn bar. New brick walls were added and tagged with Nina Simone, vintage mint booths, a live-edge table top, custom light fixtures, and details create a chill spot. Antler bottle openers, Moroccan rugs, hat holders to display Tariq’s collection, vintage bar-ware and shakers... The collected parts are all as authentic as The Roots.
“I wanted to give the Roots a real spot to feel good and hang in, not just a place to change. The bottle cap tramp art and history / cultural references of the collected items in this room were a tribute to the smart timelessness of the band… and of course we made sure that the bar was fully stocked…” - Kyla
Design Deep Dives Industrial sculpture from a mill in New Bedford, MA, tramp art sculpture made from prohibition era bottle caps, Arthur Umanoff chairs, upcycled steel door, bent steel sculptural lamp (Detroit artist)

From the sitting room adjacent to the kitchen, a look into the dining room, with a 7' x 7' custom table, with banquette, and flannel modern chairs.
Einzeilige, Große Eklektische Hausbar mit Bartheke, Einbauwaschbecken, offenen Schränken, grauen Schränken, Glasrückwand, gebeiztem Holzboden, beigem Boden und schwarzer Arbeitsplatte in Sonstige
Einzeilige, Große Eklektische Hausbar mit Bartheke, Einbauwaschbecken, offenen Schränken, grauen Schränken, Glasrückwand, gebeiztem Holzboden, beigem Boden und schwarzer Arbeitsplatte in Sonstige

The primary style of this new lounge space could be classified as an American-style pub, with the rustic quality of a prohibition-era speakeasy balanced by the masculine look of a Victorian-era men’s lounge. The wet bar was designed as three casual sections distributed along the two window walls. Custom counters were created by combining antiqued copper on the surface and riveted iron strapping on the edges. The ceiling was opened up, peaking at 12', and the framing was finished with reclaimed wood, converting the vaulted space into a pyramid for a four-walled cathedral ceiling.
Neals Design Remodel
Robin Victor Goetz

Home Bar Area
Große Eklektische Hausbar in L-Form mit Bartheke, Unterbauwaschbecken, Schrankfronten mit vertiefter Füllung, schwarzen Schränken, Arbeitsplatte aus Holz, Rückwand aus Spiegelfliesen, Betonboden, grauem Boden und brauner Arbeitsplatte in Sonstige
Große Eklektische Hausbar in L-Form mit Bartheke, Unterbauwaschbecken, Schrankfronten mit vertiefter Füllung, schwarzen Schränken, Arbeitsplatte aus Holz, Rückwand aus Spiegelfliesen, Betonboden, grauem Boden und brauner Arbeitsplatte in Sonstige
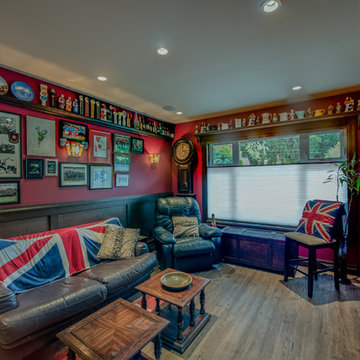
My House Design/Build Team | www.myhousedesignbuild.com | 604-694-6873 | Liz Dehn Photography
Zweizeilige, Mittelgroße Eklektische Hausbar mit Bartheke, Einbauwaschbecken, Schrankfronten mit vertiefter Füllung, dunklen Holzschränken, Quarzit-Arbeitsplatte, Rückwand aus Spiegelfliesen und braunem Holzboden in Vancouver
Zweizeilige, Mittelgroße Eklektische Hausbar mit Bartheke, Einbauwaschbecken, Schrankfronten mit vertiefter Füllung, dunklen Holzschränken, Quarzit-Arbeitsplatte, Rückwand aus Spiegelfliesen und braunem Holzboden in Vancouver
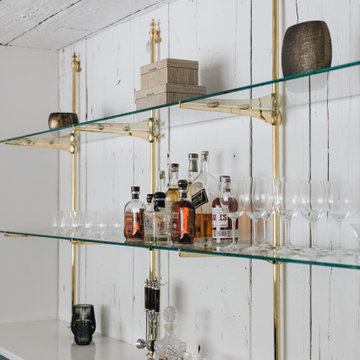
Einzeilige, Große Stilmix Hausbar ohne Waschbecken mit Bartheke, Glasfronten, blauen Schränken, Quarzwerkstein-Arbeitsplatte, Küchenrückwand in Weiß, Rückwand aus Holz, hellem Holzboden und weißer Arbeitsplatte in Grand Rapids

Zweizeilige, Mittelgroße Eklektische Hausbar ohne Waschbecken mit Bartheke, weißen Schränken, Rückwand aus Spiegelfliesen, offenen Schränken, Marmor-Arbeitsplatte und Betonboden in London
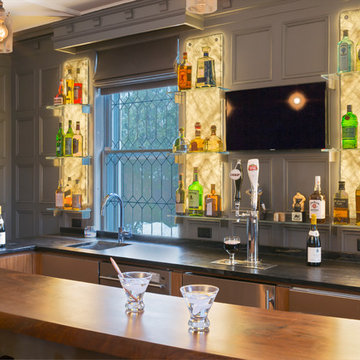
Marc J. Harary - City Architectural Photography. 914-420-9293
Zweizeilige, Große Eklektische Hausbar mit Bartheke, Unterbauwaschbecken, flächenbündigen Schrankfronten, dunklen Holzschränken, Arbeitsplatte aus Holz, Küchenrückwand in Schwarz, Rückwand aus Stein und dunklem Holzboden in New York
Zweizeilige, Große Eklektische Hausbar mit Bartheke, Unterbauwaschbecken, flächenbündigen Schrankfronten, dunklen Holzschränken, Arbeitsplatte aus Holz, Küchenrückwand in Schwarz, Rückwand aus Stein und dunklem Holzboden in New York
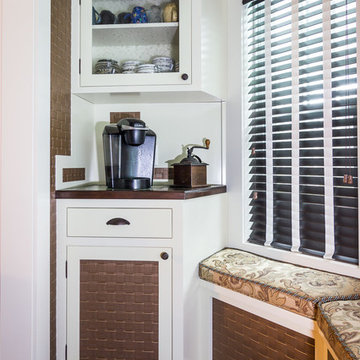
Unique coffee room featuring built in cabinets to each side. Built in bench seating with storage below. Custom slab walnut table top and painted legs with glazing to match cabinetry. Dark hardwood floor.
Photographed by Chuck Murphy Statesboro GA
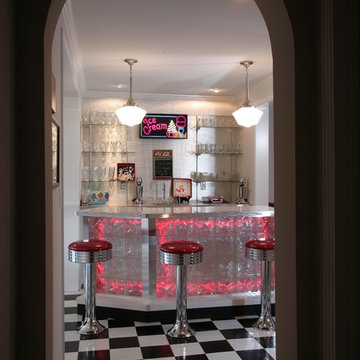
50's Soda Fountain Joint
Zweizeilige, Mittelgroße Stilmix Hausbar mit Bartheke, Vinylboden, buntem Boden, Edelstahl-Arbeitsplatte und offenen Schränken in Atlanta
Zweizeilige, Mittelgroße Stilmix Hausbar mit Bartheke, Vinylboden, buntem Boden, Edelstahl-Arbeitsplatte und offenen Schränken in Atlanta
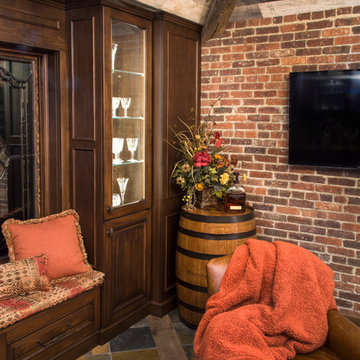
The primary style of this new lounge space could be classified as an American-style pub, with the rustic quality of a prohibition-era speakeasy balanced by the masculine look of a Victorian-era men’s lounge. The wet bar was designed as three casual sections distributed along the two window walls. Custom counters were created by combining antiqued copper on the surface and riveted iron strapping on the edges. The ceiling was opened up, peaking at 12', and the framing was finished with reclaimed wood, converting the vaulted space into a pyramid for a four-walled cathedral ceiling.
Neals Design Remodel
Robin Victor Goetz
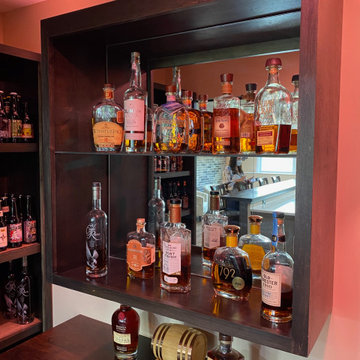
Mittelgroße Stilmix Hausbar in U-Form mit Bartheke, Unterbauwaschbecken, Arbeitsplatte aus Holz, Vinylboden, beigem Boden und brauner Arbeitsplatte in Sonstige
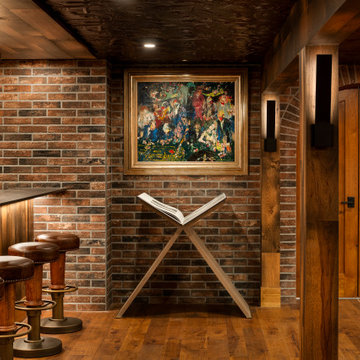
A curved archway with knotty alder doors, leads to the spa.
Große Eklektische Hausbar in U-Form mit braunem Holzboden, Bartheke, Unterbauwaschbecken, Kassettenfronten, Quarzwerkstein-Arbeitsplatte und Rückwand aus Spiegelfliesen in Burlington
Große Eklektische Hausbar in U-Form mit braunem Holzboden, Bartheke, Unterbauwaschbecken, Kassettenfronten, Quarzwerkstein-Arbeitsplatte und Rückwand aus Spiegelfliesen in Burlington
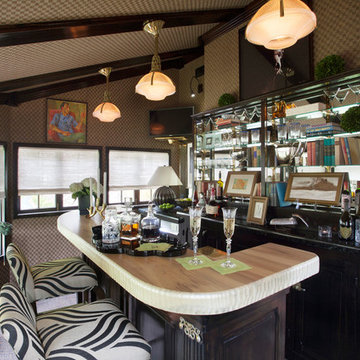
Zweizeilige, Mittelgroße Eklektische Hausbar mit Bartheke, dunklen Holzschränken, profilierten Schrankfronten, Granit-Arbeitsplatte, Teppichboden, beigem Boden, beiger Arbeitsplatte und Rückwand aus Spiegelfliesen in San Francisco
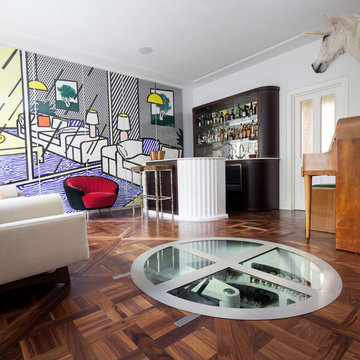
Juliet Murphy http://www.julietmurphyphotography.com
Stilmix Hausbar in U-Form mit Bartheke, flächenbündigen Schrankfronten, schwarzen Schränken und braunem Holzboden in London
Stilmix Hausbar in U-Form mit Bartheke, flächenbündigen Schrankfronten, schwarzen Schränken und braunem Holzboden in London
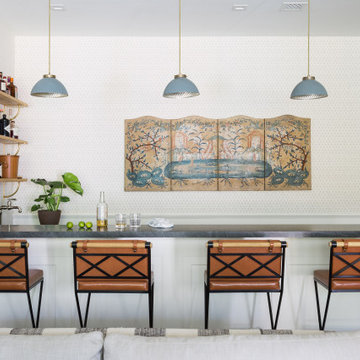
Mittelgroße Eklektische Hausbar mit Bartheke, offenen Schränken, hellen Holzschränken, Speckstein-Arbeitsplatte, Rückwand aus Stein, braunem Holzboden, braunem Boden und grauer Arbeitsplatte in Los Angeles
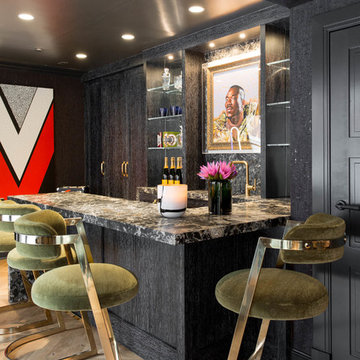
Photo: Rikki Snyder © 2018 Houzz
Stilmix Hausbar in U-Form mit Bartheke, schwarzen Schränken, hellem Holzboden und Schrankfronten im Shaker-Stil in New York
Stilmix Hausbar in U-Form mit Bartheke, schwarzen Schränken, hellem Holzboden und Schrankfronten im Shaker-Stil in New York

Bourbon room with double sided fireplace
Mittelgroße Stilmix Hausbar mit Bartheke, Unterbauwaschbecken, Kassettenfronten, beigen Schränken, Quarzwerkstein-Arbeitsplatte, bunter Rückwand, Rückwand aus Keramikfliesen, Vinylboden, braunem Boden und brauner Arbeitsplatte in Indianapolis
Mittelgroße Stilmix Hausbar mit Bartheke, Unterbauwaschbecken, Kassettenfronten, beigen Schränken, Quarzwerkstein-Arbeitsplatte, bunter Rückwand, Rückwand aus Keramikfliesen, Vinylboden, braunem Boden und brauner Arbeitsplatte in Indianapolis
Eklektische Hausbar mit Bartheke Ideen und Design
1