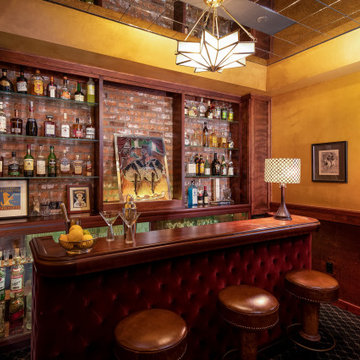Hausbar
Suche verfeinern:
Budget
Sortieren nach:Heute beliebt
1 – 20 von 4.047 Fotos
1 von 3

Free ebook, Creating the Ideal Kitchen. DOWNLOAD NOW
Collaborations with builders on new construction is a favorite part of my job. I love seeing a house go up from the blueprints to the end of the build. It is always a journey filled with a thousand decisions, some creative on-the-spot thinking and yes, usually a few stressful moments. This Naperville project was a collaboration with a local builder and architect. The Kitchen Studio collaborated by completing the cabinetry design and final layout for the entire home.
In the basement, we carried the warm gray tones into a custom bar, featuring a 90” wide beverage center from True Appliances. The glass shelving in the open cabinets and the antique mirror give the area a modern twist on a classic pub style bar.
If you are building a new home, The Kitchen Studio can offer expert help to make the most of your new construction home. We provide the expertise needed to ensure that you are getting the most of your investment when it comes to cabinetry, design and storage solutions. Give us a call if you would like to find out more!
Designed by: Susan Klimala, CKBD
Builder: Hampton Homes
Photography by: Michael Alan Kaskel
For more information on kitchen and bath design ideas go to: www.kitchenstudio-ge.com

Zweizeilige, Große Klassische Hausbar mit Bartheke, Unterbauwaschbecken, Schrankfronten im Shaker-Stil, dunklen Holzschränken, Granit-Arbeitsplatte, Küchenrückwand in Rot, Rückwand aus Backstein, Porzellan-Bodenfliesen und braunem Boden in Sonstige

Home bar located in family game room. Stainless steel accents accompany a mirror that doubles as a TV.
Große Klassische Hausbar mit Unterbauwaschbecken, Porzellan-Bodenfliesen, Bartheke, Glasfronten, Rückwand aus Spiegelfliesen, grauem Boden und weißer Arbeitsplatte in Omaha
Große Klassische Hausbar mit Unterbauwaschbecken, Porzellan-Bodenfliesen, Bartheke, Glasfronten, Rückwand aus Spiegelfliesen, grauem Boden und weißer Arbeitsplatte in Omaha

Michael Duerinckx
Große Klassische Hausbar mit Bartheke, Unterbauwaschbecken, Glasfronten, Schränken im Used-Look, Granit-Arbeitsplatte und Rückwand aus Stein in Phoenix
Große Klassische Hausbar mit Bartheke, Unterbauwaschbecken, Glasfronten, Schränken im Used-Look, Granit-Arbeitsplatte und Rückwand aus Stein in Phoenix

William Hefner Architecture, Erika Bierman Photography
Klassische Hausbar mit dunklem Holzboden, Bartheke, Küchenrückwand in Weiß, Rückwand aus Stein, braunem Boden und grauer Arbeitsplatte in Los Angeles
Klassische Hausbar mit dunklem Holzboden, Bartheke, Küchenrückwand in Weiß, Rückwand aus Stein, braunem Boden und grauer Arbeitsplatte in Los Angeles

The Ginesi Speakeasy is the ideal at-home entertaining space. A two-story extension right off this home's kitchen creates a warm and inviting space for family gatherings and friendly late nights.

Große Klassische Hausbar in U-Form mit dunklem Holzboden, braunem Boden, Bartheke, Glasfronten, schwarzen Schränken, Küchenrückwand in Schwarz, Rückwand aus Stein, schwarzer Arbeitsplatte, Unterbauwaschbecken und Marmor-Arbeitsplatte in Chicago

Alise O'Brien Photography
Zweizeilige Klassische Hausbar mit Bartheke, Schrankfronten mit vertiefter Füllung, hellbraunen Holzschränken, Küchenrückwand in Braun, Rückwand aus Holz, braunem Holzboden, braunem Boden und weißer Arbeitsplatte in St. Louis
Zweizeilige Klassische Hausbar mit Bartheke, Schrankfronten mit vertiefter Füllung, hellbraunen Holzschränken, Küchenrückwand in Braun, Rückwand aus Holz, braunem Holzboden, braunem Boden und weißer Arbeitsplatte in St. Louis
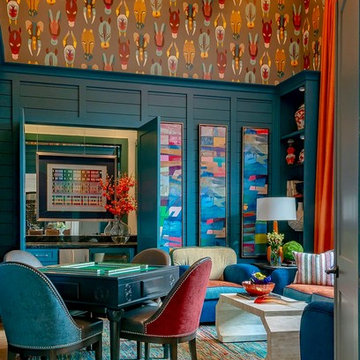
Mahjong Game Room with Wet Bar
Mittelgroße Klassische Hausbar mit Rückwand aus Spiegelfliesen, Bartheke, Schrankfronten mit vertiefter Füllung und blauen Schränken in Houston
Mittelgroße Klassische Hausbar mit Rückwand aus Spiegelfliesen, Bartheke, Schrankfronten mit vertiefter Füllung und blauen Schränken in Houston

Klassische Hausbar mit Bartheke, Schrankfronten im Shaker-Stil, dunklen Holzschränken, beigem Boden und weißer Arbeitsplatte in Sonstige
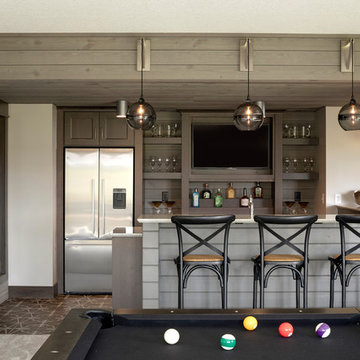
SpaceCrafting
Klassische Hausbar mit Bartheke, offenen Schränken, dunklen Holzschränken, Küchenrückwand in Braun, Rückwand aus Holz und buntem Boden in Minneapolis
Klassische Hausbar mit Bartheke, offenen Schränken, dunklen Holzschränken, Küchenrückwand in Braun, Rückwand aus Holz und buntem Boden in Minneapolis

Mixing both wine racking styles and textures, this climate-controlled wine room holds 96 bottles in a wet bar area just off the kitchen. Total artistic style.
David Lauer Photography

With Summer on its way, having a home bar is the perfect setting to host a gathering with family and friends, and having a functional and totally modern home bar will allow you to do so!
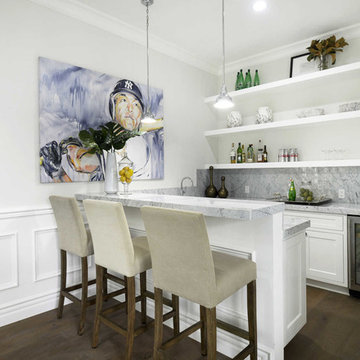
This home was fully remodeled with a cape cod feel including the interior, exterior, driveway, backyard and pool. We added beautiful moulding and wainscoting throughout and finished the home with chrome and black finishes. Our floor plan design opened up a ton of space in the master en suite for a stunning bath/shower combo, entryway, kitchen, and laundry room. We also converted the pool shed to a billiard room and wet bar.
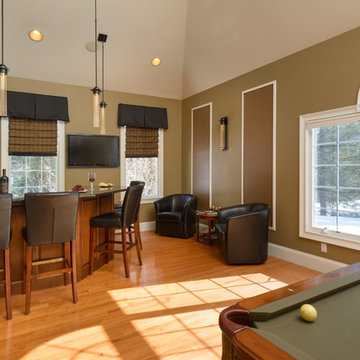
John Hession Photography
Klassische Hausbar mit Bartheke, profilierten Schrankfronten und dunklen Holzschränken in Boston
Klassische Hausbar mit Bartheke, profilierten Schrankfronten und dunklen Holzschränken in Boston
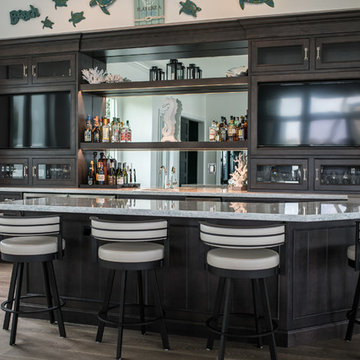
Jack Bates Photography
Große Klassische Hausbar in U-Form mit Bartheke, Unterbauwaschbecken, Schrankfronten mit vertiefter Füllung, dunklen Holzschränken, Granit-Arbeitsplatte und Porzellan-Bodenfliesen in Miami
Große Klassische Hausbar in U-Form mit Bartheke, Unterbauwaschbecken, Schrankfronten mit vertiefter Füllung, dunklen Holzschränken, Granit-Arbeitsplatte und Porzellan-Bodenfliesen in Miami

This steeply sloped property was converted into a backyard retreat through the use of natural and man-made stone. The natural gunite swimming pool includes a sundeck and waterfall and is surrounded by a generous paver patio, seat walls and a sunken bar. A Koi pond, bocce court and night-lighting provided add to the interest and enjoyment of this landscape.
This beautiful redesign was also featured in the Interlock Design Magazine. Explained perfectly in ICPI, “Some spa owners might be jealous of the newly revamped backyard of Wayne, NJ family: 5,000 square feet of outdoor living space, complete with an elevated patio area, pool and hot tub lined with natural rock, a waterfall bubbling gently down from a walkway above, and a cozy fire pit tucked off to the side. The era of kiddie pools, Coleman grills and fold-up lawn chairs may be officially over.”
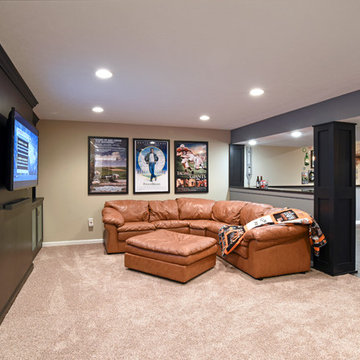
Zweizeilige, Große Klassische Hausbar mit Bartheke, Unterbauwaschbecken, Schrankfronten im Shaker-Stil, dunklen Holzschränken, Granit-Arbeitsplatte, Küchenrückwand in Rot, Porzellan-Bodenfliesen und braunem Boden in Sonstige
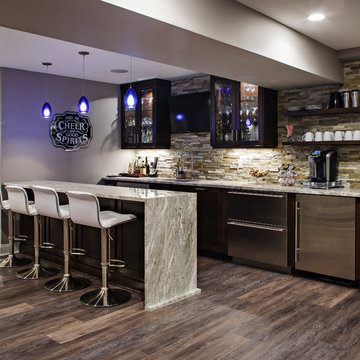
Große Klassische Hausbar mit Bartheke, Unterbauwaschbecken, dunklen Holzschränken, Rückwand aus Steinfliesen, dunklem Holzboden und braunem Boden in New York
1
