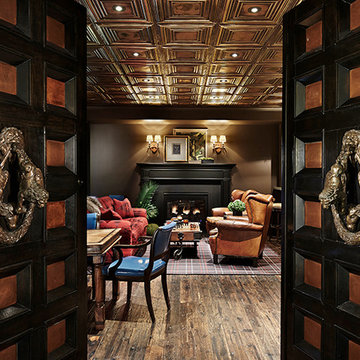Eklektische Hausbar mit braunem Holzboden Ideen und Design
Suche verfeinern:
Budget
Sortieren nach:Heute beliebt
41 – 60 von 149 Fotos
1 von 3
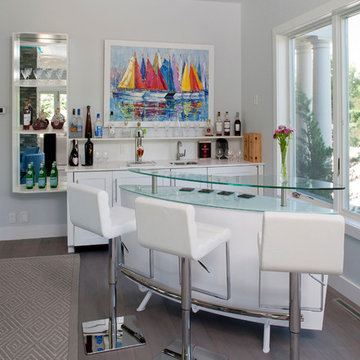
Kleine Stilmix Hausbar in L-Form mit Bartheke, Schrankfronten im Shaker-Stil, weißen Schränken, Glas-Arbeitsplatte, braunem Holzboden, braunem Boden und Unterbauwaschbecken in New York
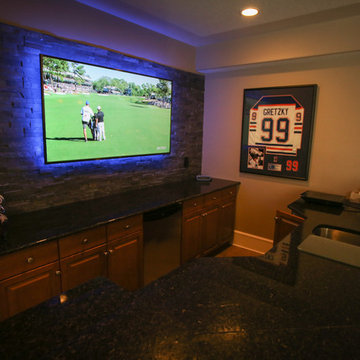
Photos by New Light Photography
Große Eklektische Hausbar in L-Form mit Unterbauwaschbecken, profilierten Schrankfronten, hellbraunen Holzschränken, Granit-Arbeitsplatte, braunem Boden, Bartheke, Küchenrückwand in Braun, Rückwand aus Steinfliesen und braunem Holzboden in Edmonton
Große Eklektische Hausbar in L-Form mit Unterbauwaschbecken, profilierten Schrankfronten, hellbraunen Holzschränken, Granit-Arbeitsplatte, braunem Boden, Bartheke, Küchenrückwand in Braun, Rückwand aus Steinfliesen und braunem Holzboden in Edmonton
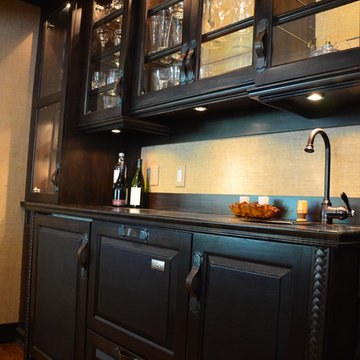
Spring Street Dezigns - Custom
Mittelgroße, Einzeilige Stilmix Hausbar mit Bartresen, Unterbauwaschbecken, profilierten Schrankfronten, dunklen Holzschränken, Küchenrückwand in Beige und braunem Holzboden in Newark
Mittelgroße, Einzeilige Stilmix Hausbar mit Bartresen, Unterbauwaschbecken, profilierten Schrankfronten, dunklen Holzschränken, Küchenrückwand in Beige und braunem Holzboden in Newark
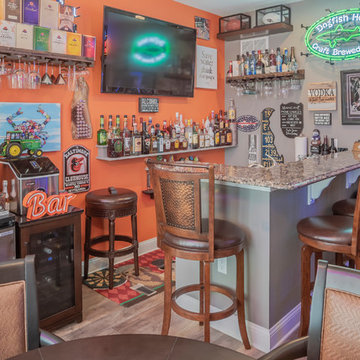
Zweizeilige Stilmix Hausbar mit Bartheke, braunem Holzboden, braunem Boden und beiger Arbeitsplatte in Sonstige
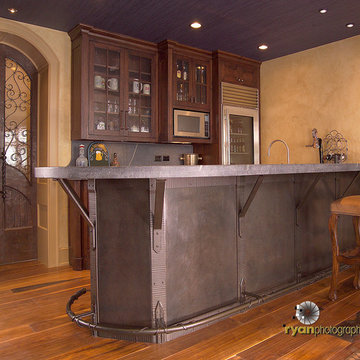
Bar has sheet steel panels with patina to add texture. Ribbed joints are forged with a power hammer. Vines wrap around the foot rest for additional interest. The wine cellar doors behind the bar have custom forged scrolls in the windows.
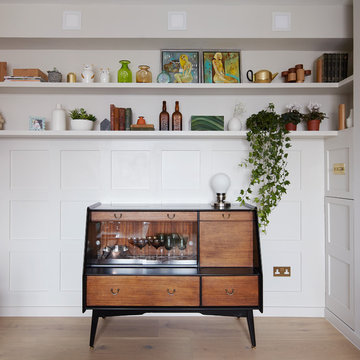
This apartment is designed by Black and Milk Interior Design. They specialise in Modern Interiors for Modern London Homes. https://blackandmilk.co.uk
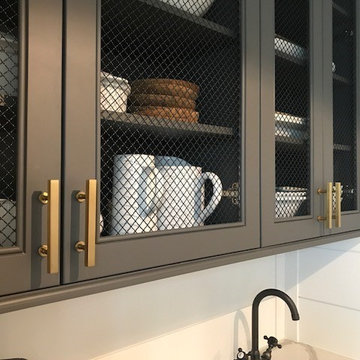
Zweizeilige, Mittelgroße Stilmix Hausbar mit Bartresen, Unterbauwaschbecken, Schrankfronten mit vertiefter Füllung, grauen Schränken, Quarzit-Arbeitsplatte, Küchenrückwand in Weiß, Rückwand aus Holz, braunem Holzboden und braunem Boden in Philadelphia
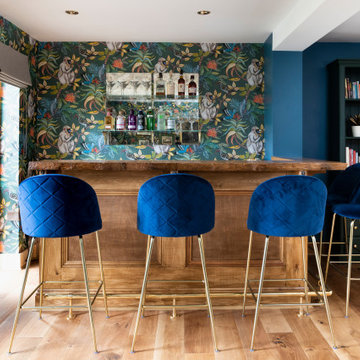
A cosy living room and eclectic bar area seamlessly merged, through the use of a simple yet effective colour palette and furniture placement.
The bar was a bespoke design and placed in such away that the architectural features, which were dividing the room, would be incorporated and therefore no longer be predominant.
The period beams, on the walls, were further enhanced by setting them against a contemporary colour, and wallpaper, with the wood element carried through to the new floor and bar.
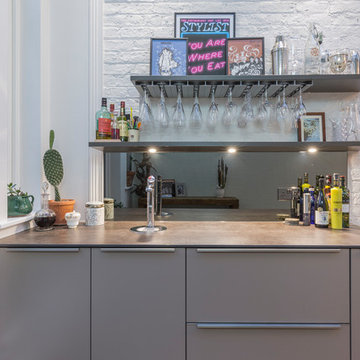
Claire Armitage
Einzeilige, Mittelgroße Eklektische Hausbar mit flächenbündigen Schrankfronten, grauen Schränken, Rückwand aus Spiegelfliesen, braunem Holzboden, braunem Boden und Bartresen in Manchester
Einzeilige, Mittelgroße Eklektische Hausbar mit flächenbündigen Schrankfronten, grauen Schränken, Rückwand aus Spiegelfliesen, braunem Holzboden, braunem Boden und Bartresen in Manchester
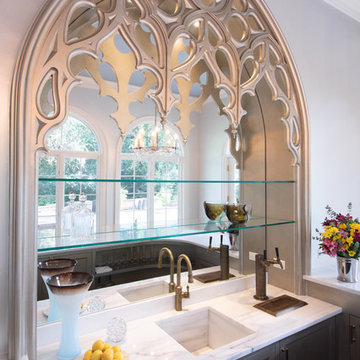
Photo by Jessica Ayala
Mittelgroße Stilmix Hausbar in U-Form mit Bartresen, integriertem Waschbecken, Schrankfronten mit vertiefter Füllung, grauen Schränken, Marmor-Arbeitsplatte, Küchenrückwand in Weiß, Rückwand aus Marmor, braunem Holzboden, braunem Boden und weißer Arbeitsplatte in Chicago
Mittelgroße Stilmix Hausbar in U-Form mit Bartresen, integriertem Waschbecken, Schrankfronten mit vertiefter Füllung, grauen Schränken, Marmor-Arbeitsplatte, Küchenrückwand in Weiß, Rückwand aus Marmor, braunem Holzboden, braunem Boden und weißer Arbeitsplatte in Chicago
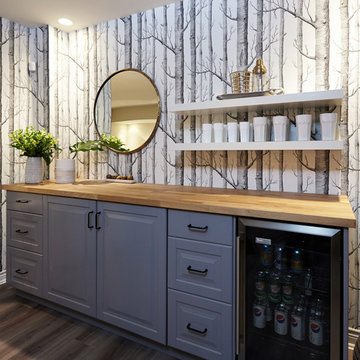
Echo1 Photography
Einzeilige, Mittelgroße Eklektische Hausbar mit profilierten Schrankfronten, Arbeitsplatte aus Holz, braunem Holzboden, braunem Boden und blauen Schränken in Toronto
Einzeilige, Mittelgroße Eklektische Hausbar mit profilierten Schrankfronten, Arbeitsplatte aus Holz, braunem Holzboden, braunem Boden und blauen Schränken in Toronto
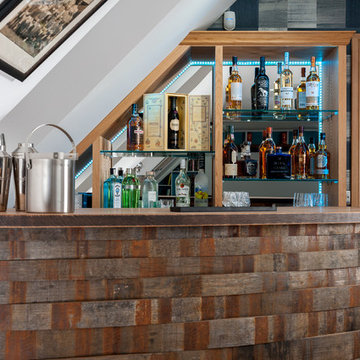
The wall unit is made with oak cupboards, glass shelves and a mirrored back.
The freestanding bar has a burned oak worktop and open shelves. The front is made from woven Whisky barrel staves and has custom made metal straps at each corner.
Jonathan Hagen Photography
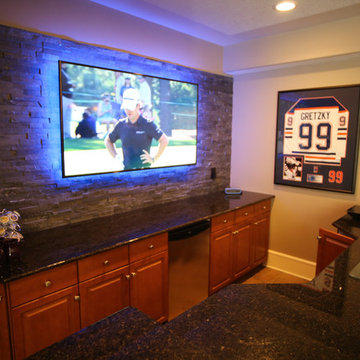
Große Stilmix Hausbar in L-Form mit braunem Holzboden, braunem Boden, Bartheke, Unterbauwaschbecken, profilierten Schrankfronten, hellbraunen Holzschränken, Granit-Arbeitsplatte, Küchenrückwand in Braun und Rückwand aus Steinfliesen in Edmonton
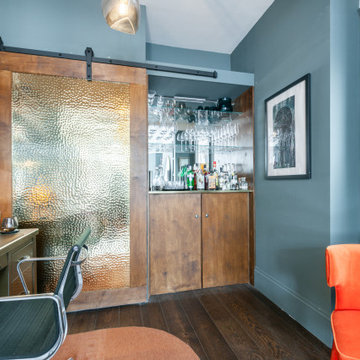
We knocked through the lounge to create a double space. It certainly works hard, but looks oh so cool. Living Space | Work Space | Cocktail Space. An eclectic mix of new and old pieces have gone in to this charismatic room ?? Designed and Furniture sourced by @plucked_interiors
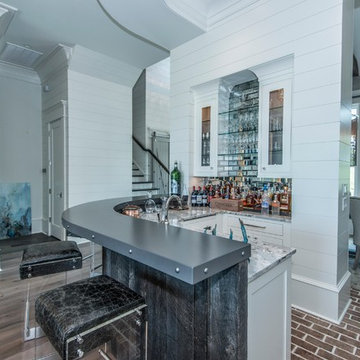
Countertop Wood: Composite Substrate
Construction Style: Composite Substrate
Countertop Thickness: 2-1/2"
Size: 16 1/2" x 122 7/32"
Shape: C shaped
Countertop Edge Profile: 1/8” Roundover
Anvil™ Metal Finish: Ferrum
Topcoat: Durata® Permanent Waterproof Finish in Satin
Job: 21571
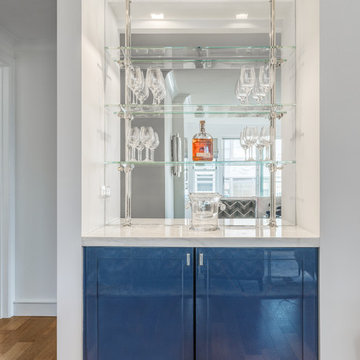
Photo by Mike Biondo
Einzeilige Eklektische Hausbar ohne Waschbecken mit Schrankfronten im Shaker-Stil, blauen Schränken, Marmor-Arbeitsplatte, Rückwand aus Spiegelfliesen, braunem Holzboden und weißer Arbeitsplatte in New York
Einzeilige Eklektische Hausbar ohne Waschbecken mit Schrankfronten im Shaker-Stil, blauen Schränken, Marmor-Arbeitsplatte, Rückwand aus Spiegelfliesen, braunem Holzboden und weißer Arbeitsplatte in New York
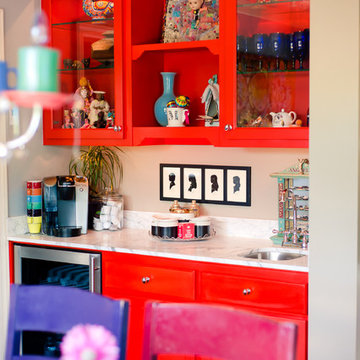
Red Egg Design Group | Mid Century Modern Dining Room | Courtney Lively Photography
Kleine Eklektische Hausbar mit braunem Holzboden in Phoenix
Kleine Eklektische Hausbar mit braunem Holzboden in Phoenix
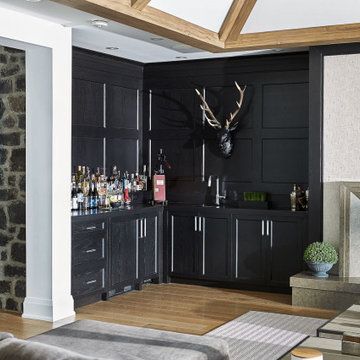
Custom home bar in this open concept living room. A stone wall is featured in the hallway.
Mittelgroße Eklektische Hausbar in L-Form mit Bartresen, Unterbauwaschbecken, profilierten Schrankfronten, schwarzen Schränken, braunem Holzboden und schwarzer Arbeitsplatte in Toronto
Mittelgroße Eklektische Hausbar in L-Form mit Bartresen, Unterbauwaschbecken, profilierten Schrankfronten, schwarzen Schränken, braunem Holzboden und schwarzer Arbeitsplatte in Toronto
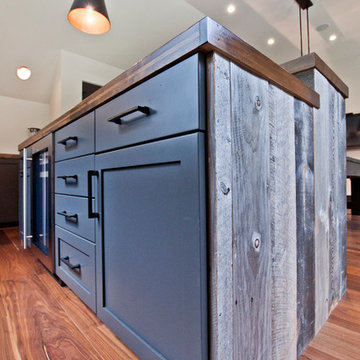
Designed by Victoria Highfill, Photography by Melissa M Mills
Mittelgroße Eklektische Hausbar in L-Form mit Bartresen, Unterbauwaschbecken, Schrankfronten im Shaker-Stil, grauen Schränken, Arbeitsplatte aus Holz, braunem Holzboden, braunem Boden und brauner Arbeitsplatte in Nashville
Mittelgroße Eklektische Hausbar in L-Form mit Bartresen, Unterbauwaschbecken, Schrankfronten im Shaker-Stil, grauen Schränken, Arbeitsplatte aus Holz, braunem Holzboden, braunem Boden und brauner Arbeitsplatte in Nashville
Eklektische Hausbar mit braunem Holzboden Ideen und Design
3
