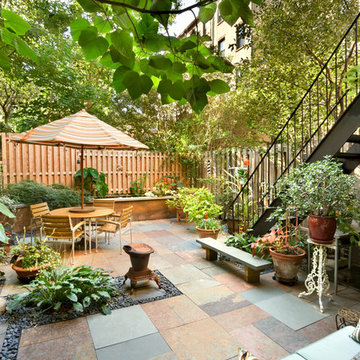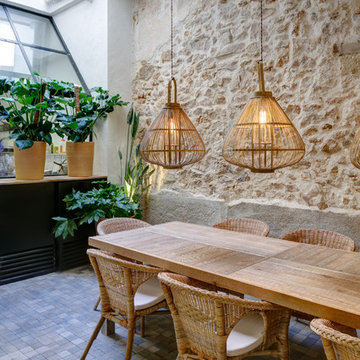Suche verfeinern:
Budget
Sortieren nach:Heute beliebt
1 – 20 von 690 Fotos
1 von 3
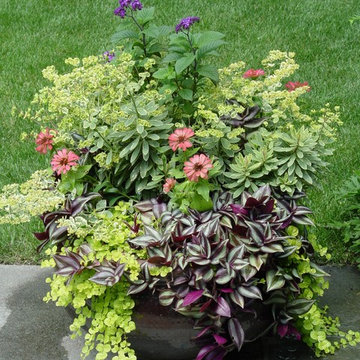
Request Free Quote
Winnetka, Illinois Outdoor Pot and Planter Ideas Schmechtig Landscapes
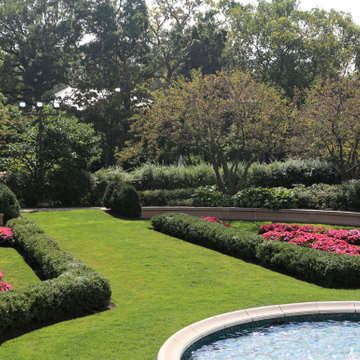
Blooms still going strong and creating quite the peaceful scene.
(Photos by RStarovich)
Geräumiger Eklektischer Garten im Innenhof im Sommer mit direkter Sonneneinstrahlung in Chicago
Geräumiger Eklektischer Garten im Innenhof im Sommer mit direkter Sonneneinstrahlung in Chicago
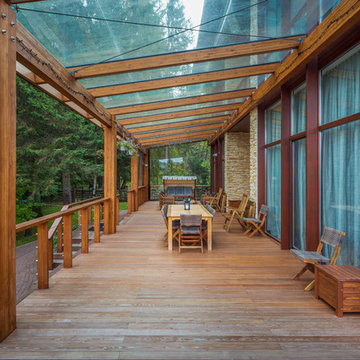
Архитекторы: Дмитрий Глушков, Фёдор Селенин; Фото: Антон Лихтарович
Große, Überdachte Eklektische Terrasse im Innenhof, im Erdgeschoss mit Holzgeländer in Moskau
Große, Überdachte Eklektische Terrasse im Innenhof, im Erdgeschoss mit Holzgeländer in Moskau
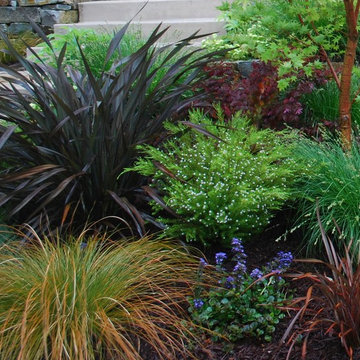
Steve Lambert, Winner Beautification Award for Small Landscape Design - Build
Small Country-club Project, with courtyard deck, low maintenance, Bitter root walls,
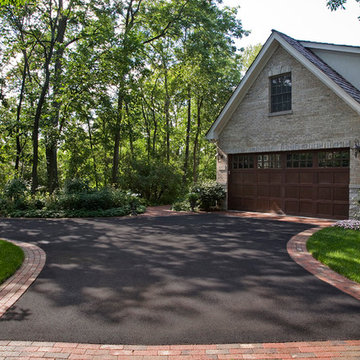
Photo by Linda Oyama Bryan
Mittelgroßer, Schattiger Stilmix Garten im Innenhof im Frühling mit Auffahrt und Pflastersteinen in Chicago
Mittelgroßer, Schattiger Stilmix Garten im Innenhof im Frühling mit Auffahrt und Pflastersteinen in Chicago
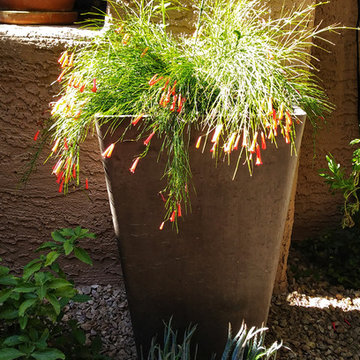
After. Russelia equisetiformis replaces the yucca that previously struggled in the partially-shaded conditions this planter was sited in. 'Blue Elf' aloe was planted at the base for a cool contrasting effect.
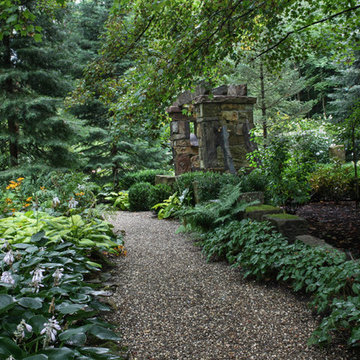
This is the path leading to the Stone Arch and the Sun and Moon Garden.
Photo credits: Dan Drobnick
Kleiner, Halbschattiger Stilmix Garten in Cleveland
Kleiner, Halbschattiger Stilmix Garten in Cleveland
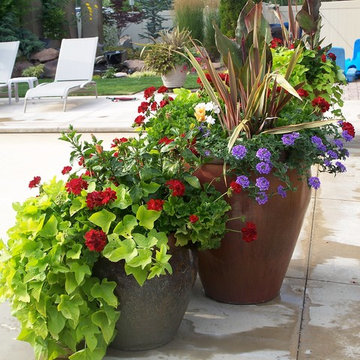
Summer Container Planting using a classic combination of Potato Vine, Homestead Purple Verbena, and Calliope Geraniums. Cannas, Phormium, and Annual Hibiscus create height and fill the middle of the container. Lush Custom Gardening Company
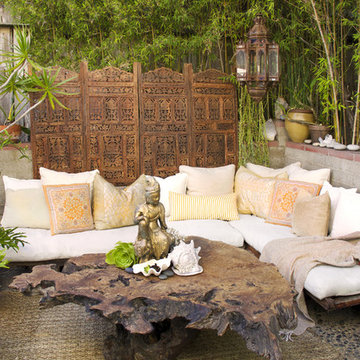
Originally this side patio was simply a barren cement patch that was cold and uninviting (see the BEFORE picture). It has a basic stone and concrete patio floor, with concrete brick walls. There was some natural bamboo behind the wall, but otherwise no plants. The house sits down in to the property, and to get to the front door you have to descend a steep set of stairs. This patio area is one of the first things people see as they descend the stairs to the front door, so we wanted to make it as inviting and cozy as possible. Plus, with all the natural tree coverage, it's a perfect place during hot days to curl up with a book or glass of wine under the shade.
Not wanting to spend money on a massive renovation, the goal was to create a cozy niche for both entertaining guests and personal relaxation, reminiscent of an India-meets-Bali exotic retreat. We created something that was organic and natural looking, in harmony with the relaxed environment of Laguna Beach.
To keep it budget friendly - and better for the environment - we also opted for recycled and pre-owned items we found on Craiglist and eBay.
I chose to first mask the barren concrete walls with an carved wood screen from India, to add depth and interest. I placed two large daybeds with heavily padded cushions in an “L” shape to entice people to curl up and sink in. Rather than opting for a regular square patio table, I found a one-of-a-kind custom oak tree slab table (a fantastic Craiglist find!) that added a beautiful organic feel. The Moroccan lamp I brought back from one of my trips to Marrakech, and it added the perfect personal touch, in addition to personal sacred objects such as an antique Kwan Yin statue (great eBay find), crystals, and shells found at the beach.
Finally, various plants were added — including both a satsuma orange tree and grapefruit tree that add lovely bursts of color when in season. And makes for a great quick snack when lounging about!

A small courtyard garden in San Francisco.
• Creative use of space in the dense, urban fabric of hilly SF.
• For the last several years the clients had carved out a make shift courtyard garden at the top of their driveway. It was one of the few flat spaces in their yard where they could sit in the sun and enjoy a cup of coffee. We turned the top of a steep driveway into a courtyard garden.
• The actual courtyard design was planned for the maximum dimensions possible to host a dining table and a seating area. The space is conveniently located outside their kitchen and home offices. However we needed to save driveway space for parking the cars and getting in and out.
• The design, fabrication and installation team was comprised of people we knew. I was an acquaintance to the clients having met them through good friends. The landscape contractor, Boaz Mor, http://www.boazmor.com/, is their neighbor and someone I worked with before. The metal fabricator is Murray Sandford of Moz Designs, https://mozdesigns.com/, https://www.instagram.com/moz_designs/ . Both contractors have long histories of working in the Bay Area on a variety of complex designs.
• The size of this garden belies the complexity of the design. We did not want to remove any of the concrete driveway which was 12” or more in thickness, except for the area where the large planter was going. The driveway sloped in two directions. In order to get a “level”, properly, draining patio, we had to start it at around 21” tall at the outside and end it flush by the garage doors.
• The fence is the artful element in the garden. It is made of power-coated aluminum. The panels match the house color; and posts match the house trim. The effect is quiet, blending into the overall property. The panels are dramatic. Each fence panel is a different size with a unique pattern.
• The exterior panels that you see from the street are an abstract riff on the seasons of the Persian walnut tree in their front yard. The cut-outs illustrate spring bloom when the walnut leafs out to autumn when the nuts drop to the ground and the squirrels eats them, leaving a mess of shells everywhere. Even the pesky squirrel appears on one of the panels.
• The interior panels, lining the entry into the courtyard, are an abstraction of the entire walnut tree.
• Although the panel design is made of perforations, the openings are designed to retain privacy when you are inside the courtyard.
• There is a large planter on one side of the courtyard, big enough for a tree to soften a harsh expanse of a neighboring wall. Light through the branches cast playful shadows on the wall behind.
• The lighting, mounted on the house is a nod to the client’s love of New Orleans gas lights.
• The paving is black stone from India, dark enough to absorb the warmth of the sun on a cool, summer San Francisco day.
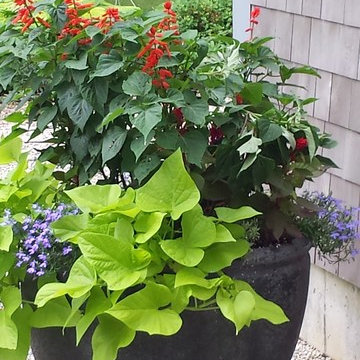
Kathy Bassett: this planting will bloom from early summer through November in zone 7b
Kleiner, Unbedeckter Stilmix Patio mit Kies im Innenhof mit Kübelpflanzen in Boston
Kleiner, Unbedeckter Stilmix Patio mit Kies im Innenhof mit Kübelpflanzen in Boston
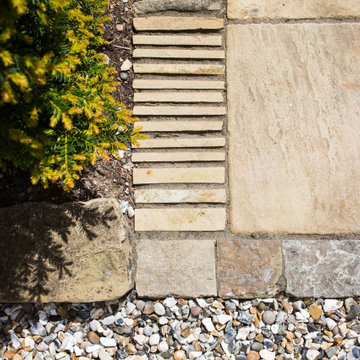
Kleiner Stilmix Garten im Innenhof mit Auffahrt in Manchester
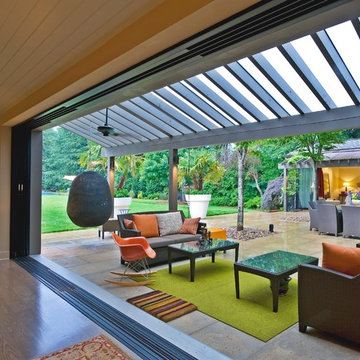
J. Sinclair
Großer, Überdachter Eklektischer Patio im Innenhof mit Betonboden in San Francisco
Großer, Überdachter Eklektischer Patio im Innenhof mit Betonboden in San Francisco
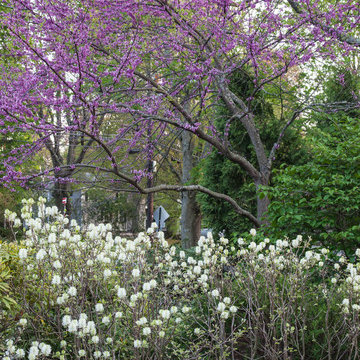
Angela Kearney, Minglewood Designs
Mittelgroßer Stilmix Garten im Innenhof im Frühling mit direkter Sonneneinstrahlung in Boston
Mittelgroßer Stilmix Garten im Innenhof im Frühling mit direkter Sonneneinstrahlung in Boston
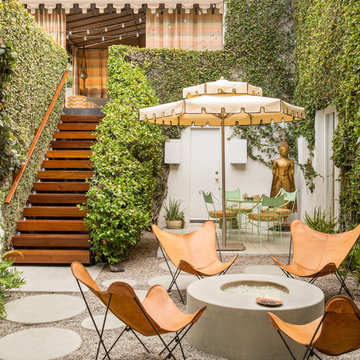
Mittelgroßer, Unbedeckter Eklektischer Patio mit Kies im Innenhof mit Feuerstelle in Los Angeles
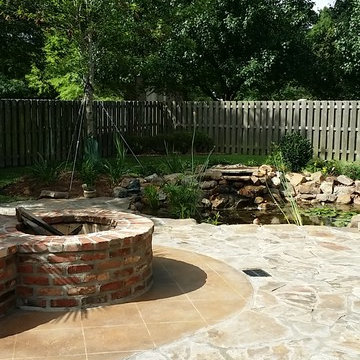
Mittelgroßer, Halbschattiger Stilmix Garten im Innenhof im Sommer mit Wasserspiel und Natursteinplatten in New Orleans
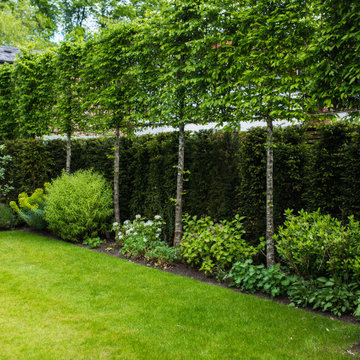
Kleiner Stilmix Garten im Innenhof mit Auffahrt in Manchester
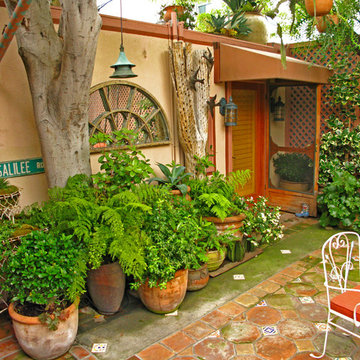
Mittelgroßer, Gefliester, Unbedeckter Stilmix Patio im Innenhof mit Kübelpflanzen in Los Angeles
Eklektische Innenhof-Gestaltung Ideen und Design
1






