Eklektische Küchen mit gelben Schränken Ideen und Design
Suche verfeinern:
Budget
Sortieren nach:Heute beliebt
61 – 80 von 245 Fotos
1 von 3
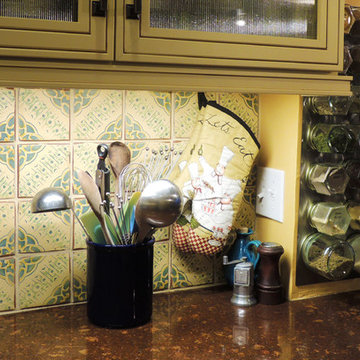
The homeowner went through a lot of tile samples and colors before deciding on these hand painted tiles from Tabarka Studios. Using my expertise in Photoshop and 3D CAD software, I was able to provide numerous screenshots showing how various backsplash and counter choices would look in the kitchen.
On the right side of this picture is a spice board mounted on a structural post. The magnetic lids of the spice jars stick to the steel board.
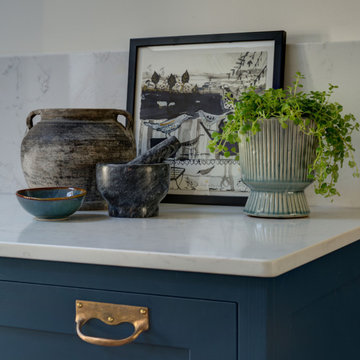
We brought this kitchen dining space right up to date, by moving the kitchen to a lighter area of the house and designing a completely new kitchen. The cabinets are bespoke, painted in our chosen colours. The handles are hand cast bronze, with ceramic wall lights. By paying close attention to every detail and getting to the heart of how the client wanted to live in the space, we delivered a truly magical room.
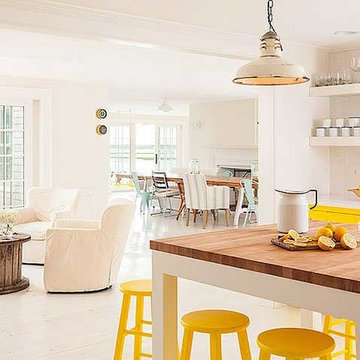
Große Eklektische Wohnküche in L-Form mit gelben Schränken, Arbeitsplatte aus Holz, Küchenrückwand in Weiß, Rückwand aus Holz, weißen Elektrogeräten und Kücheninsel in Providence
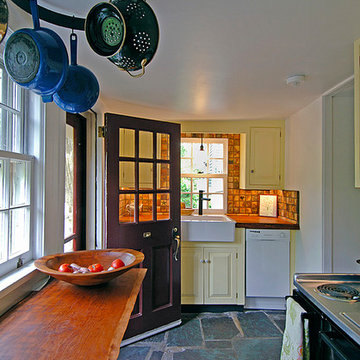
Mike Irby
Geschlossene, Kleine Eklektische Küche ohne Insel in U-Form mit Landhausspüle, profilierten Schrankfronten, gelben Schränken, Arbeitsplatte aus Holz, Küchenrückwand in Weiß, weißen Elektrogeräten und Schieferboden in Philadelphia
Geschlossene, Kleine Eklektische Küche ohne Insel in U-Form mit Landhausspüle, profilierten Schrankfronten, gelben Schränken, Arbeitsplatte aus Holz, Küchenrückwand in Weiß, weißen Elektrogeräten und Schieferboden in Philadelphia
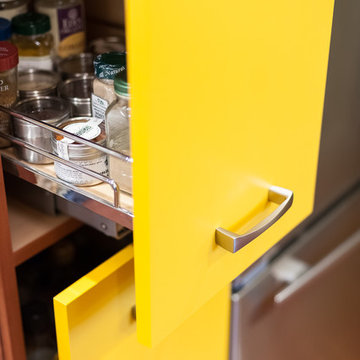
One of our (many) favorite details of this kitchen: daffodil-yellow pull out pantry. Happiness and spices are forever linked.
Zweizeilige, Kleine Stilmix Küche ohne Insel mit Vorratsschrank, Unterbauwaschbecken, flächenbündigen Schrankfronten, gelben Schränken, Granit-Arbeitsplatte, bunter Rückwand, Rückwand aus Keramikfliesen, Küchengeräten aus Edelstahl und braunem Holzboden in Portland
Zweizeilige, Kleine Stilmix Küche ohne Insel mit Vorratsschrank, Unterbauwaschbecken, flächenbündigen Schrankfronten, gelben Schränken, Granit-Arbeitsplatte, bunter Rückwand, Rückwand aus Keramikfliesen, Küchengeräten aus Edelstahl und braunem Holzboden in Portland
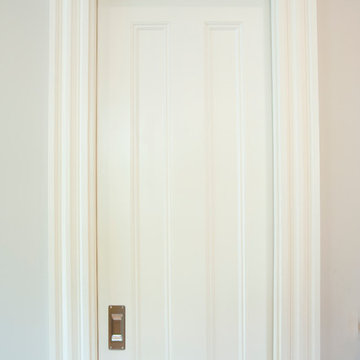
Mittelgroße, Geschlossene Eklektische Küche in L-Form mit Unterbauwaschbecken, Schrankfronten im Shaker-Stil, gelben Schränken, Speckstein-Arbeitsplatte und Küchengeräten aus Edelstahl in Boston
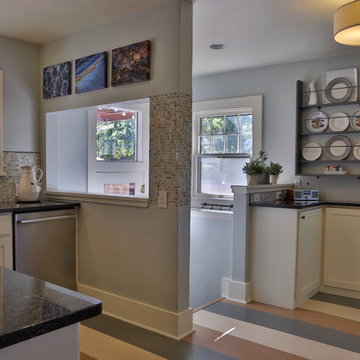
Cindy Sherman
Kleine Stilmix Wohnküche in L-Form mit Unterbauwaschbecken, Schrankfronten mit vertiefter Füllung, gelben Schränken, Granit-Arbeitsplatte, bunter Rückwand, Rückwand aus Mosaikfliesen, Küchengeräten aus Edelstahl, Linoleum und Kücheninsel in Boise
Kleine Stilmix Wohnküche in L-Form mit Unterbauwaschbecken, Schrankfronten mit vertiefter Füllung, gelben Schränken, Granit-Arbeitsplatte, bunter Rückwand, Rückwand aus Mosaikfliesen, Küchengeräten aus Edelstahl, Linoleum und Kücheninsel in Boise
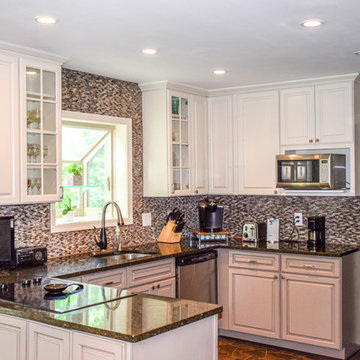
This kitchen in Bethesda features all new GE appliances, Diamond Cabinets in white and slate, a new Eukanuba color Granite counter top, Emperador SplitFace glass tile, and a new Alside Vinyl Garden Window behind the sink.
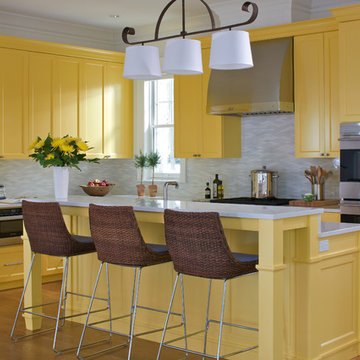
Mittelgroße Eklektische Wohnküche mit Kücheninsel, Schrankfronten mit vertiefter Füllung, gelben Schränken, Quarzwerkstein-Arbeitsplatte, Küchenrückwand in Grau, Rückwand aus Steinfliesen, Küchengeräten aus Edelstahl, Unterbauwaschbecken und braunem Holzboden in Sonstige
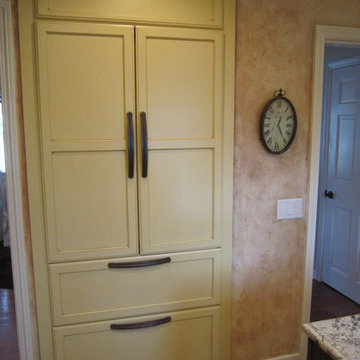
Yellow cabinets for this kitchen pantry.
Western Springs, Illinois
Eklektische Küche mit Schrankfronten mit vertiefter Füllung und gelben Schränken in Chicago
Eklektische Küche mit Schrankfronten mit vertiefter Füllung und gelben Schränken in Chicago
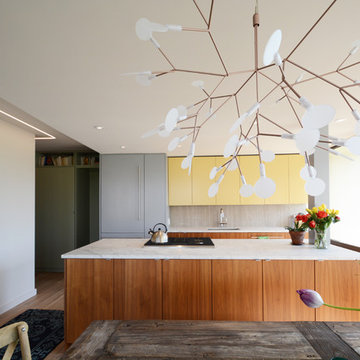
It all started with a sliding barn door and a bold and simple thought: what if we painted it “Geranium”? From there, a neutral-meets-ethnic loft interior unfolded at Society Hill Tower, perched high above the city of Philadelphia. Our client brought us in as interior designers to collaborate with Ambit Architecture, who helped her merge two adjacent apartment units into one, large, open floor-plan unit. One of the challenges on a project like this is the very openness of the space – there are many furniture selections visually connected to one another, and connected to the kitchen, with its bold pops of yellow. So it was important to establish some fundamentally neutral tones that would provide unity from one furniture grouping to the next. We also wanted to make sure that the panoramic views of the city would remain an important focus of the space.
Therefore, in the living and dining room, we chose large scale furniture pieces made from rustic or reclaimed wood, while upholstered pieces are covered in crisp linen or neutral leather. Then, we added layer upon layer of cheery textiles and prints. We started with jute and color reform wool rugs. Then, we added an ottoman also wrapped in an ethnic rug, kilim pillows, and velvety throws. The result is a space that is unified, lively, yet calm.
Photos by Ambit Architecture
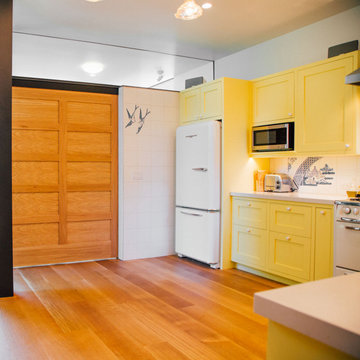
Painted yellow cabinets with Farrow & Ball color in an eclectic kitchen with retro appliances. Floating oak shelves and a built in pantry round out the space. In the adjoining den we installed an elm floating bench with storage and a matching peg rail. We also built and installed the large sliding oak door.
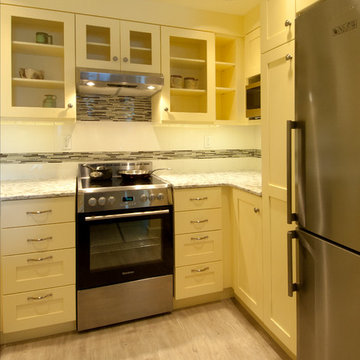
View of the range and refrigerator area. Wood look for vinyl floor.
Gregg Krogstad
Offene, Kleine Eklektische Küche in U-Form mit Landhausspüle, Schrankfronten mit vertiefter Füllung, gelben Schränken, Quarzwerkstein-Arbeitsplatte, Küchenrückwand in Weiß, Rückwand aus Keramikfliesen, Küchengeräten aus Edelstahl und Halbinsel in Seattle
Offene, Kleine Eklektische Küche in U-Form mit Landhausspüle, Schrankfronten mit vertiefter Füllung, gelben Schränken, Quarzwerkstein-Arbeitsplatte, Küchenrückwand in Weiß, Rückwand aus Keramikfliesen, Küchengeräten aus Edelstahl und Halbinsel in Seattle
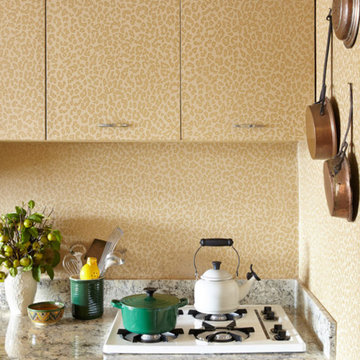
Kitchen. The South of France is alive on the Upper West Side. Just off the Hudson River, this apartment is flooded with warm south-western light and lends itself to the joyful, saturated color and playful pattern combinations. The project included, a full color palette, custom upholstery and window treatments, a kitchen and bath refresher
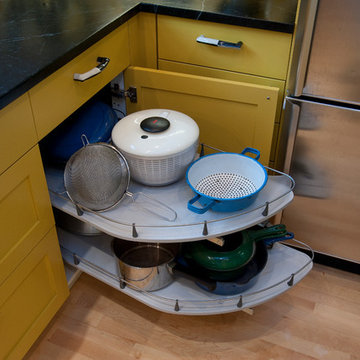
Mittelgroße, Geschlossene Eklektische Küche in L-Form mit Unterbauwaschbecken, Schrankfronten im Shaker-Stil, gelben Schränken, Speckstein-Arbeitsplatte und Küchengeräten aus Edelstahl in Boston
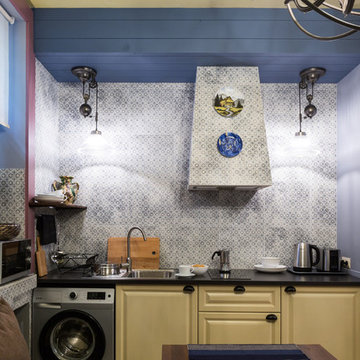
Проект и воплощение для гостиничной сети Апартаменты Моголя mogolapart.com
Фотограф-Дмитрий Цыренщиков
Дизайнер-Марина Чернова
Einzeilige, Kleine, Offene Stilmix Küche ohne Insel mit profilierten Schrankfronten, gelben Schränken, bunter Rückwand, Rückwand aus Porzellanfliesen, Küchengeräten aus Edelstahl und Einbauwaschbecken in Sankt Petersburg
Einzeilige, Kleine, Offene Stilmix Küche ohne Insel mit profilierten Schrankfronten, gelben Schränken, bunter Rückwand, Rückwand aus Porzellanfliesen, Küchengeräten aus Edelstahl und Einbauwaschbecken in Sankt Petersburg
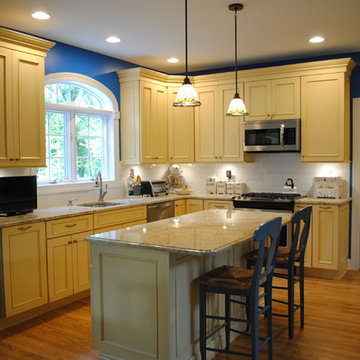
Große Stilmix Wohnküche in L-Form mit Kücheninsel, Schrankfronten mit vertiefter Füllung, gelben Schränken, Granit-Arbeitsplatte, Küchenrückwand in Weiß, Rückwand aus Porzellanfliesen, Küchengeräten aus Edelstahl, Unterbauwaschbecken und braunem Holzboden in Philadelphia
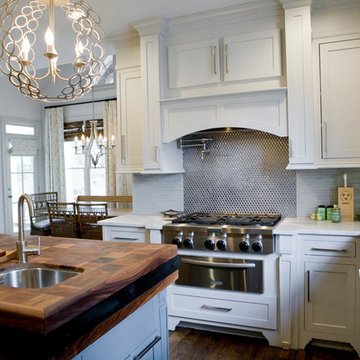
Lisa Konz Photography
Geschlossene, Mittelgroße Eklektische Küche in L-Form mit Unterbauwaschbecken, Schrankfronten mit vertiefter Füllung, gelben Schränken, Marmor-Arbeitsplatte, Küchenrückwand in Weiß, Rückwand aus Glasfliesen, Küchengeräten aus Edelstahl, dunklem Holzboden und Kücheninsel in Atlanta
Geschlossene, Mittelgroße Eklektische Küche in L-Form mit Unterbauwaschbecken, Schrankfronten mit vertiefter Füllung, gelben Schränken, Marmor-Arbeitsplatte, Küchenrückwand in Weiß, Rückwand aus Glasfliesen, Küchengeräten aus Edelstahl, dunklem Holzboden und Kücheninsel in Atlanta
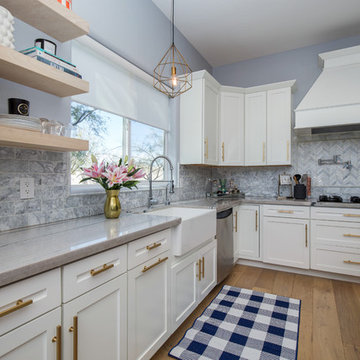
Große Stilmix Wohnküche in L-Form mit Landhausspüle, Schrankfronten im Shaker-Stil, gelben Schränken, Quarzit-Arbeitsplatte, Küchenrückwand in Grau, Rückwand aus Marmor, Küchengeräten aus Edelstahl, hellem Holzboden, Kücheninsel und buntem Boden in Phoenix
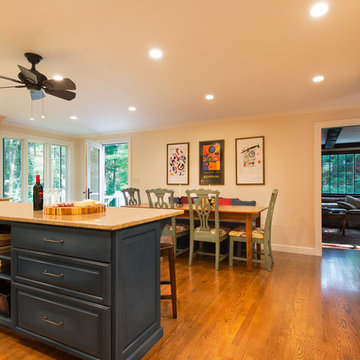
Eclectic Chic at it's best!
This is the type of kitchen that makes you feel at home instantly and never want to leave your seat !
The blue island, in an otherwise warm yet neutral palette, tastefully ties this entire kitchen together in a fresh and vibrant way.
Interior Design: Longlook Kitchen & Bath /
Photography: Hadrien Dimier Photographie /
© 2014 Hadrien Dimier Photographie
Eklektische Küchen mit gelben Schränken Ideen und Design
4