Eklektische Küchen mit Travertin Ideen und Design
Suche verfeinern:
Budget
Sortieren nach:Heute beliebt
1 – 20 von 280 Fotos
1 von 3

Casual comfortable family kitchen is the heart of this home! Organization is the name of the game in this fast paced yet loving family! Between school, sports, and work everyone needs to hustle, but this hard working kitchen makes it all a breeze! Photography: Stephen Karlisch

This contemporary country kitchen designed for homeowners Ruth and Michael is functional as well as charming.
Careful planning utilized space to it's maximum.
The kitchen and dining area overlook the verdant patio and garden area and the earthy colors marry the spaces handsomely.
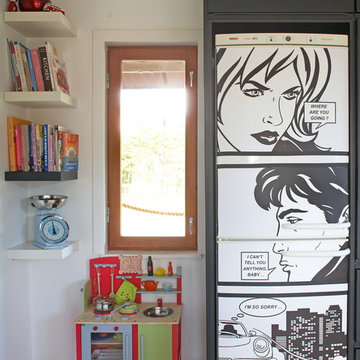
Photgraphy courtesy of Barbara Egan - Reportage
Mittelgroße Stilmix Wohnküche in L-Form mit flächenbündigen Schrankfronten, schwarzen Schränken, Travertin, Halbinsel und weißen Elektrogeräten in Dublin
Mittelgroße Stilmix Wohnküche in L-Form mit flächenbündigen Schrankfronten, schwarzen Schränken, Travertin, Halbinsel und weißen Elektrogeräten in Dublin

I developed a floor plan that would remove the wall between the kitchen and laundry to create one large room. The door to the bathroom would be closed up. It was accessible from the bedroom on the other side. The room became 14’-10” by 11’-6”, large enough to include a small center island. Then I wrapped the perimeter walls with new white shaker style cabinets. We kept the sink under the window but made it a focal point with a white farm sink and new faucet. The range stayed in the same location below an original octagon window. The opposite wall is designed for function with full height storage on the left and a new side-by-side refrigerator with storage above. The new stacking washer and dryer complete the width of this new wall.
Mary Broerman, CCIDC

The existing kitchen was opened up to the dining room, bridged by the addition of a peninsula cabinet and counter. Custom center island with chopping block top. Custom sofa (not in frame) on the left balances out the room and allows for comfortable seating in the kitchen.
Photo by Misha Gravenor
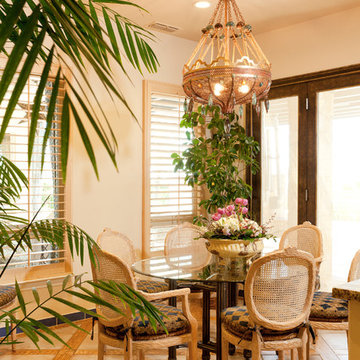
Mike Gaff
Große Eklektische Wohnküche mit profilierten Schrankfronten, hellen Holzschränken, Granit-Arbeitsplatte, Travertin und Kücheninsel in Sacramento
Große Eklektische Wohnküche mit profilierten Schrankfronten, hellen Holzschränken, Granit-Arbeitsplatte, Travertin und Kücheninsel in Sacramento
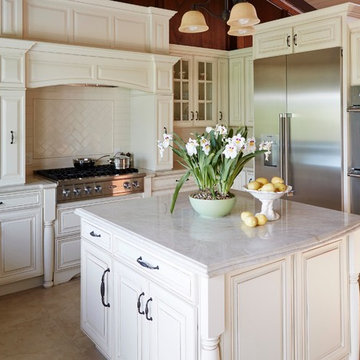
Offene, Große Stilmix Küche in U-Form mit Landhausspüle, profilierten Schrankfronten, weißen Schränken, Granit-Arbeitsplatte, Küchenrückwand in Weiß, Rückwand aus Porzellanfliesen, Küchengeräten aus Edelstahl, Travertin und Kücheninsel in San Francisco
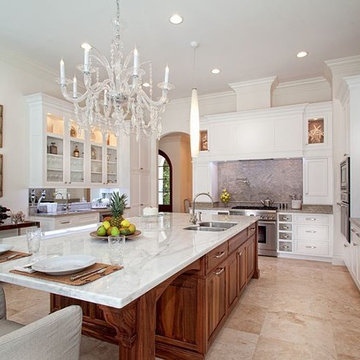
Kitchen featuring Calacatta Sponda Marble Countertop. Calacatta Sponda is an exclusive white marble with deep gray veining and occasional light gray highlights. It sophisticated and elegant appearance has graced beautiful homes for centuries. Available it slabs, this versatile material is perfect for countertops, bathroom vanities, flooring, wall cladding, and so much more.
Picture courtsey of Ron Rosenzweig Photography, Inc
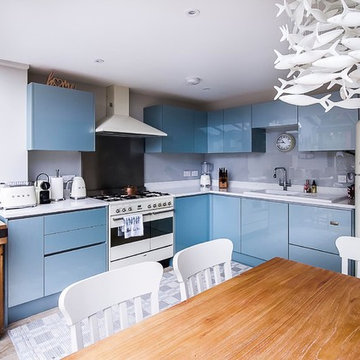
Gilda Cevasco
Offene, Mittelgroße Stilmix Küche in L-Form mit integriertem Waschbecken, flächenbündigen Schrankfronten, blauen Schränken, Mineralwerkstoff-Arbeitsplatte, Küchenrückwand in Grau, Glasrückwand, weißen Elektrogeräten, Travertin, beigem Boden und weißer Arbeitsplatte in London
Offene, Mittelgroße Stilmix Küche in L-Form mit integriertem Waschbecken, flächenbündigen Schrankfronten, blauen Schränken, Mineralwerkstoff-Arbeitsplatte, Küchenrückwand in Grau, Glasrückwand, weißen Elektrogeräten, Travertin, beigem Boden und weißer Arbeitsplatte in London
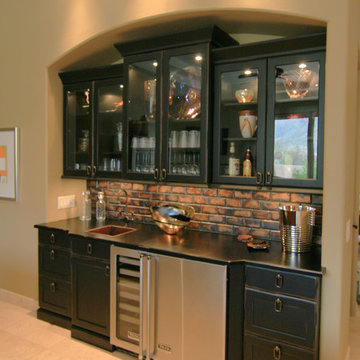
Geräumige Stilmix Wohnküche in U-Form mit Unterbauwaschbecken, Schrankfronten mit vertiefter Füllung, schwarzen Schränken, Kupfer-Arbeitsplatte, bunter Rückwand, Rückwand aus Stein, Küchengeräten aus Edelstahl, Travertin, Kücheninsel und beigem Boden in Phoenix
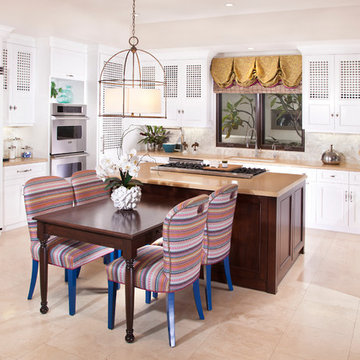
Offene, Große Stilmix Küche in U-Form mit Doppelwaschbecken, weißen Schränken, Mineralwerkstoff-Arbeitsplatte, Küchenrückwand in Weiß, Rückwand aus Steinfliesen, Küchengeräten aus Edelstahl, Travertin und Kücheninsel in Orange County
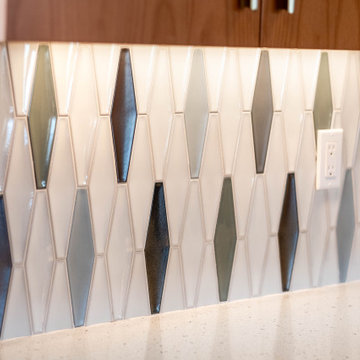
Pairing their love of Mid-Century Modern design and collecting with the enjoyment they get out of entertaining at home, this client’s kitchen remodel in Linda Vista hit all the right notes.
Set atop a hillside with sweeping views of the city below, the first priority in this remodel was to open up the kitchen space to take full advantage of the view and create a seamless transition between the kitchen, dining room, and outdoor living space. A primary wall was removed and a custom peninsula/bar area was created to house the client’s extensive collection of glassware and bar essentials on a sleek shelving unit suspended from the ceiling and wrapped around the base of the peninsula.
Light wood cabinetry with a retro feel was selected and provided the perfect complement to the unique backsplash which extended the entire length of the kitchen, arranged to create a distinct ombre effect that concentrated behind the Wolf range.
Subtle brass fixtures and pulls completed the look while panels on the built in refrigerator created a consistent flow to the cabinetry.
Additionally, a frosted glass sliding door off of the kitchen disguises a dedicated laundry room full of custom finishes. Raised built-in cabinetry houses the washer and dryer to put everything at eye level, while custom sliding shelves that can be hidden when not in use lessen the need for bending and lifting heavy loads of laundry. Other features include built-in laundry sorter and extensive storage.

Offene, Große Eklektische Küchenbar in L-Form mit Elektrogeräten mit Frontblende, Unterbauwaschbecken, Schrankfronten im Shaker-Stil, weißen Schränken, Speckstein-Arbeitsplatte, bunter Rückwand, Rückwand aus Porzellanfliesen, Travertin, Kücheninsel und beigem Boden in Washington, D.C.
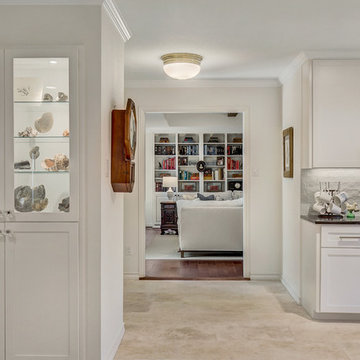
Norman & Young
Offene, Große Eklektische Küche in L-Form mit Landhausspüle, Schrankfronten im Shaker-Stil, weißen Schränken, Speckstein-Arbeitsplatte, Küchenrückwand in Grau, Rückwand aus Keramikfliesen, Küchengeräten aus Edelstahl, Travertin, Kücheninsel, beigem Boden und schwarzer Arbeitsplatte in Dallas
Offene, Große Eklektische Küche in L-Form mit Landhausspüle, Schrankfronten im Shaker-Stil, weißen Schränken, Speckstein-Arbeitsplatte, Küchenrückwand in Grau, Rückwand aus Keramikfliesen, Küchengeräten aus Edelstahl, Travertin, Kücheninsel, beigem Boden und schwarzer Arbeitsplatte in Dallas
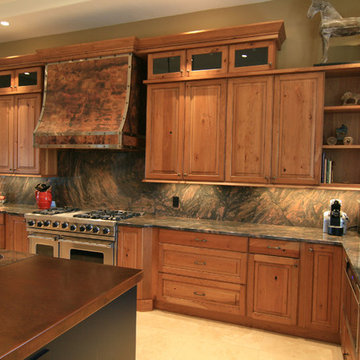
Geräumige Eklektische Wohnküche in U-Form mit Unterbauwaschbecken, Schrankfronten mit vertiefter Füllung, schwarzen Schränken, Kupfer-Arbeitsplatte, bunter Rückwand, Rückwand aus Stein, Küchengeräten aus Edelstahl, Travertin, Kücheninsel und beigem Boden in Phoenix
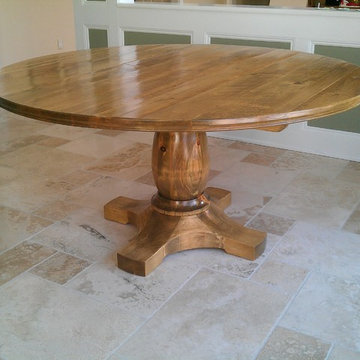
Spring Street Dezigns - Custom
Große Stilmix Wohnküche mit Travertin und Halbinsel in Newark
Große Stilmix Wohnküche mit Travertin und Halbinsel in Newark
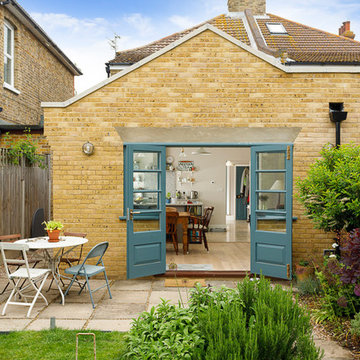
French doors which lead out to patio area in garden.
Photography by Chris Kemp.
Offene, Zweizeilige, Große Eklektische Küche ohne Insel mit Landhausspüle, Schrankfronten im Shaker-Stil, beigen Schränken, Granit-Arbeitsplatte, Küchenrückwand in Grau, Rückwand aus Stein, Küchengeräten aus Edelstahl, Travertin, beigem Boden und grauer Arbeitsplatte in Kent
Offene, Zweizeilige, Große Eklektische Küche ohne Insel mit Landhausspüle, Schrankfronten im Shaker-Stil, beigen Schränken, Granit-Arbeitsplatte, Küchenrückwand in Grau, Rückwand aus Stein, Küchengeräten aus Edelstahl, Travertin, beigem Boden und grauer Arbeitsplatte in Kent
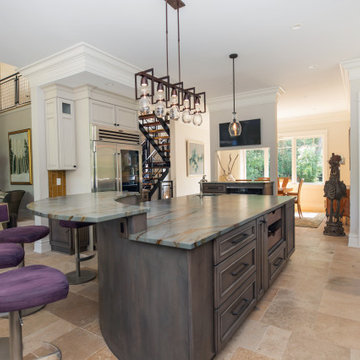
This is a kitchen full of personality and warmth. The taupe and earth tones in this space bring the colors from the outdoors in. It is an inviting space to enjoy everyday.
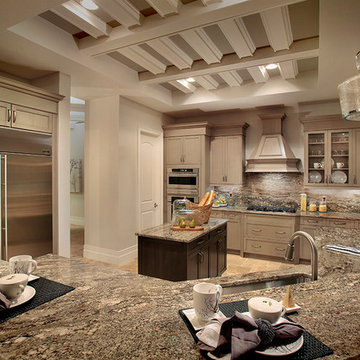
Offene, Große Eklektische Küche in U-Form mit Unterbauwaschbecken, Schrankfronten im Shaker-Stil, grauen Schränken, Granit-Arbeitsplatte, Küchenrückwand in Beige, Küchengeräten aus Edelstahl, Travertin und zwei Kücheninseln in Miami
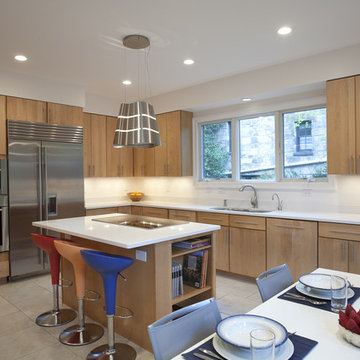
Große Eklektische Küche in L-Form mit Küchengeräten aus Edelstahl, Doppelwaschbecken, flächenbündigen Schrankfronten, hellen Holzschränken, Mineralwerkstoff-Arbeitsplatte, Travertin, Kücheninsel und beigem Boden in Washington, D.C.
Eklektische Küchen mit Travertin Ideen und Design
1