Eklektische Küchen mit zwei Kücheninseln Ideen und Design
Suche verfeinern:
Budget
Sortieren nach:Heute beliebt
141 – 160 von 700 Fotos
1 von 3
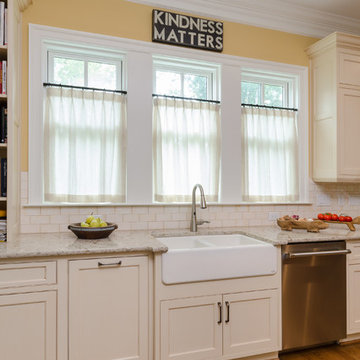
John Magor Photography
Offene, Mittelgroße Stilmix Küche mit Landhausspüle, Schrankfronten mit vertiefter Füllung, weißen Schränken, Granit-Arbeitsplatte, Küchenrückwand in Beige, Rückwand aus Keramikfliesen, Küchengeräten aus Edelstahl, braunem Holzboden, zwei Kücheninseln und braunem Boden in Richmond
Offene, Mittelgroße Stilmix Küche mit Landhausspüle, Schrankfronten mit vertiefter Füllung, weißen Schränken, Granit-Arbeitsplatte, Küchenrückwand in Beige, Rückwand aus Keramikfliesen, Küchengeräten aus Edelstahl, braunem Holzboden, zwei Kücheninseln und braunem Boden in Richmond
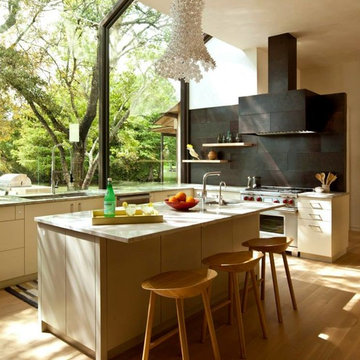
Nick Johnson, Furman + Keil Architects, Fern Santini Design - Abode
Stilmix Küche mit zwei Kücheninseln in Austin
Stilmix Küche mit zwei Kücheninseln in Austin
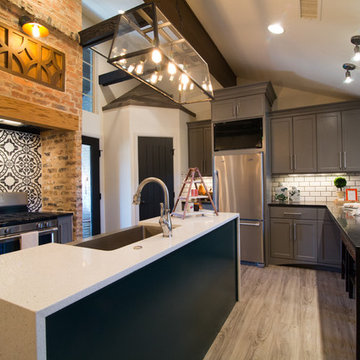
Open concept kitchen and dining room.
Mittelgroße Eklektische Wohnküche in U-Form mit Landhausspüle, grauen Schränken, Quarzwerkstein-Arbeitsplatte, Küchenrückwand in Weiß, Rückwand aus Metrofliesen, Küchengeräten aus Edelstahl, Vinylboden und zwei Kücheninseln in Austin
Mittelgroße Eklektische Wohnküche in U-Form mit Landhausspüle, grauen Schränken, Quarzwerkstein-Arbeitsplatte, Küchenrückwand in Weiß, Rückwand aus Metrofliesen, Küchengeräten aus Edelstahl, Vinylboden und zwei Kücheninseln in Austin
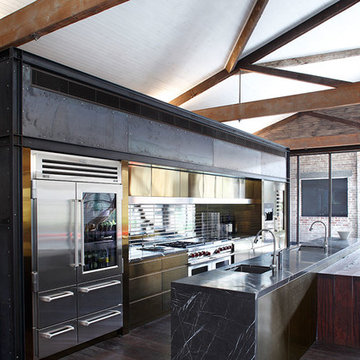
Our client wanted a unique, modern space that would pay tribute to the industrial history of the original factory building, yet remain an inviting space for entertaining, socialising and cooking.
This project focused on designing an aesthetically pleasing, functional kitchen that complemented the industrial style of the building. The kitchen space needed to be impressive in its own right, without taking away from the main features of the open-plan living area.
Every facet of the kitchen, from the smallest tile to the largest appliance was carefully considered. A combination of creative design and flawless joinery made it possible to use diverse materials such as stainless steel, reclaimed timbers, marble and reflective surfaces alongside integrated state-of-the-art appliances created an urbane, inner-city space suitable for large-scale entertaining or relaxing.
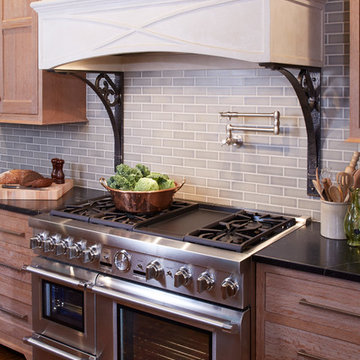
A gorgeous hood vent could be the perfect design boost to your kitchen. To see one incorporated in this kitchen and our other projects, check out our website's gallery!
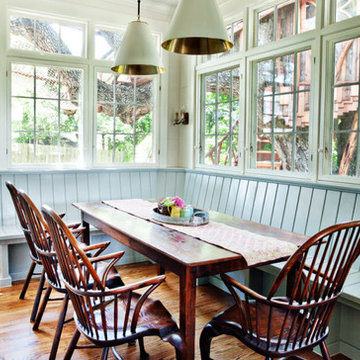
Große Eklektische Küche in U-Form mit Landhausspüle, profilierten Schrankfronten, weißen Schränken, Marmor-Arbeitsplatte, Küchenrückwand in Weiß, Kalk-Rückwand, Küchengeräten aus Edelstahl, braunem Holzboden, zwei Kücheninseln und weißer Arbeitsplatte in Austin
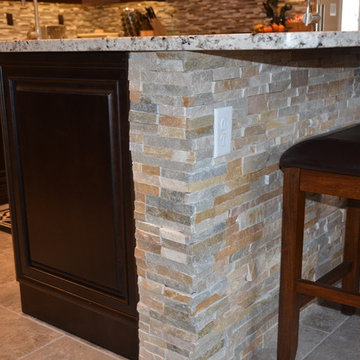
Golden honey ledgestone tile from Home Depot on island knee wall.
Geschlossene, Große Eklektische Küche in U-Form mit Unterbauwaschbecken, profilierten Schrankfronten, dunklen Holzschränken, Granit-Arbeitsplatte, Küchenrückwand in Metallic, Rückwand aus Stäbchenfliesen, Küchengeräten aus Edelstahl, Porzellan-Bodenfliesen und zwei Kücheninseln in Jacksonville
Geschlossene, Große Eklektische Küche in U-Form mit Unterbauwaschbecken, profilierten Schrankfronten, dunklen Holzschränken, Granit-Arbeitsplatte, Küchenrückwand in Metallic, Rückwand aus Stäbchenfliesen, Küchengeräten aus Edelstahl, Porzellan-Bodenfliesen und zwei Kücheninseln in Jacksonville
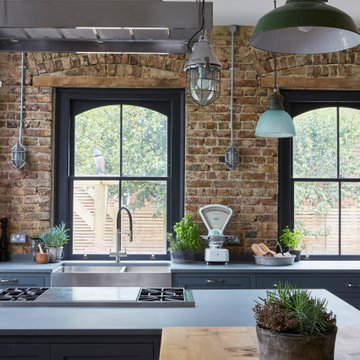
Island
Geräumige Eklektische Wohnküche in L-Form mit Landhausspüle, Schrankfronten mit vertiefter Füllung, blauen Schränken, Arbeitsplatte aus Holz, Küchengeräten aus Edelstahl, dunklem Holzboden, zwei Kücheninseln und bunter Arbeitsplatte in London
Geräumige Eklektische Wohnküche in L-Form mit Landhausspüle, Schrankfronten mit vertiefter Füllung, blauen Schränken, Arbeitsplatte aus Holz, Küchengeräten aus Edelstahl, dunklem Holzboden, zwei Kücheninseln und bunter Arbeitsplatte in London
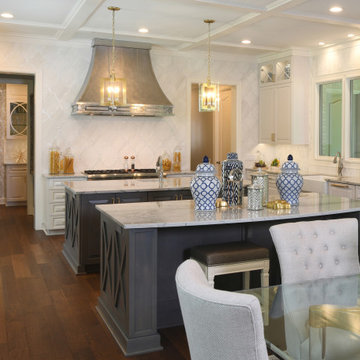
Große Stilmix Wohnküche in U-Form mit Unterbauwaschbecken, profilierten Schrankfronten, weißen Schränken, Marmor-Arbeitsplatte, Küchenrückwand in Weiß, Rückwand aus Marmor, Küchengeräten aus Edelstahl, dunklem Holzboden, zwei Kücheninseln, braunem Boden und weißer Arbeitsplatte in Houston
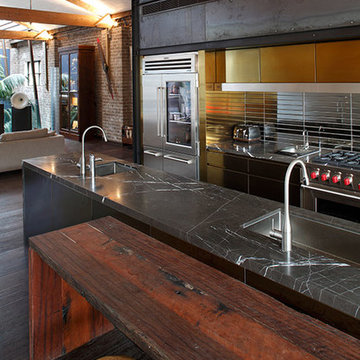
Our client wanted a unique, modern space that would pay tribute to the industrial history of the original factory building, yet remain an inviting space for entertaining, socialising and cooking.
This project focused on designing an aesthetically pleasing, functional kitchen that complemented the industrial style of the building. The kitchen space needed to be impressive in its own right, without taking away from the main features of the open-plan living area.
Every facet of the kitchen, from the smallest tile to the largest appliance was carefully considered. A combination of creative design and flawless joinery made it possible to use diverse materials such as stainless steel, reclaimed timbers, marble and reflective surfaces alongside integrated state-of-the-art appliances created an urbane, inner-city space suitable for large-scale entertaining or relaxing.
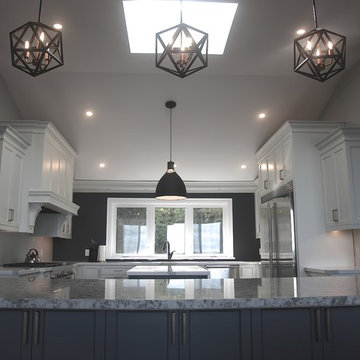
Geschlossene, Große Eklektische Küche in U-Form mit Unterbauwaschbecken, Schrankfronten im Shaker-Stil, weißen Schränken, Speckstein-Arbeitsplatte, Küchengeräten aus Edelstahl, dunklem Holzboden, zwei Kücheninseln und braunem Boden in Toronto
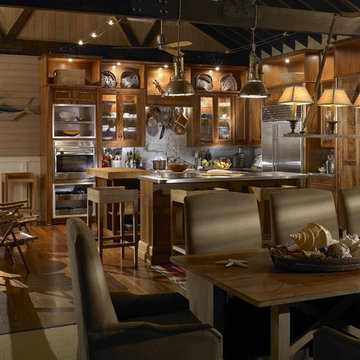
Mittelgroße Stilmix Wohnküche in L-Form mit Landhausspüle, Glasfronten, hellbraunen Holzschränken, Edelstahl-Arbeitsplatte, Küchenrückwand in Grau, Küchengeräten aus Edelstahl, braunem Holzboden und zwei Kücheninseln in Miami
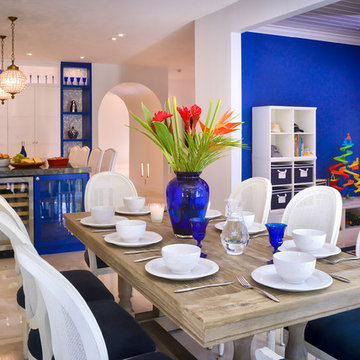
Our clients, a young family wanted to remodel their two story home located in one of the most exclusive and beautiful areas of Miami. Mediterranean style home builded in the 80 in need of a huge renovation, old fashioned kitchen with light pink sinks, wall cabinets all over the kitchen and dinette area.
We begin by demolishing the kitchen, we opened a wall for a playroom area next to the informal dining; easy for parents to supervise the little. A formal foyer with beautiful entrance to living room. We did a replica of the main entrance arch to the kitchen entrance so there is a continuity from exterior to interior.
Bluemoon Filmwork
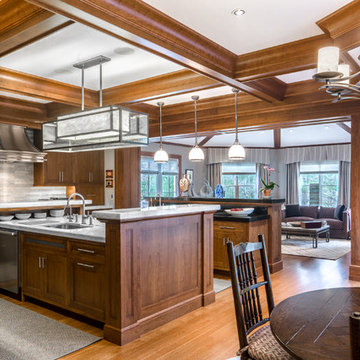
Architect - The MZO Group / Photograph - Greg Premru
Große Eklektische Wohnküche in U-Form mit Unterbauwaschbecken, hellbraunen Holzschränken, Küchenrückwand in Grau, Küchengeräten aus Edelstahl, braunem Holzboden, zwei Kücheninseln, Kassettenfronten, Rückwand aus Steinfliesen, Marmor-Arbeitsplatte und braunem Boden in Boston
Große Eklektische Wohnküche in U-Form mit Unterbauwaschbecken, hellbraunen Holzschränken, Küchenrückwand in Grau, Küchengeräten aus Edelstahl, braunem Holzboden, zwei Kücheninseln, Kassettenfronten, Rückwand aus Steinfliesen, Marmor-Arbeitsplatte und braunem Boden in Boston
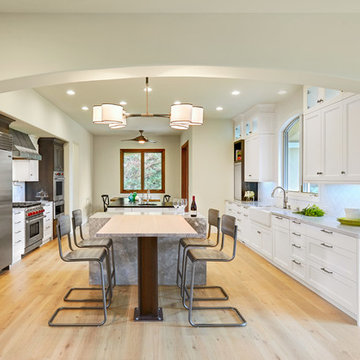
A modern and classic kitchen design with hints of industrial was created for this young family. Must-have's for the clients included: easily accessible storage, two sink workstations, and featuring their adored Santa Monica marble and Sierra Black soapstone. This once U-shaped kitchen with two peninsula's was opened up with two large working islands which optimize function and flow through the space. The prep sink island is topped with Sierra Black soapstone and provides ample space for food prep adjacent to the Wolf gas range. The Santa Monica marble became the focal point of this gorgeous kitchen. A three-sided mitered waterfall wrap envelopes the second island which houses the beverage refrigerator. A custom design dining table with industrial I-Beam leg stacks onto the marble monument.
Photo Credit: PhotographerLink
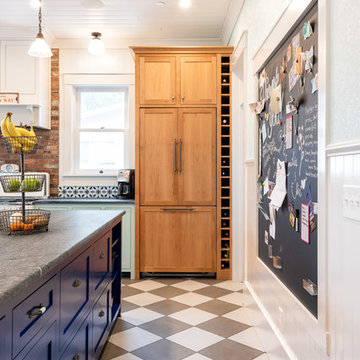
©2018 Sligh Cabinets, Inc. | Custom Cabinetry by Sligh Cabinets, Inc. | Countertops by Presidio Tile & Stone
Große Stilmix Wohnküche in U-Form mit Doppelwaschbecken, Schrankfronten im Shaker-Stil, blauen Schränken, bunter Rückwand, Rückwand aus Backstein, Porzellan-Bodenfliesen, zwei Kücheninseln, buntem Boden und grauer Arbeitsplatte in San Luis Obispo
Große Stilmix Wohnküche in U-Form mit Doppelwaschbecken, Schrankfronten im Shaker-Stil, blauen Schränken, bunter Rückwand, Rückwand aus Backstein, Porzellan-Bodenfliesen, zwei Kücheninseln, buntem Boden und grauer Arbeitsplatte in San Luis Obispo
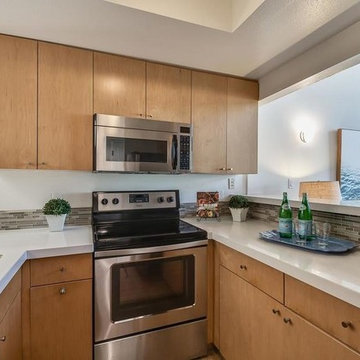
Candy
Geschlossene, Zweizeilige, Kleine Stilmix Küche mit Doppelwaschbecken, flächenbündigen Schrankfronten, hellbraunen Holzschränken, Mineralwerkstoff-Arbeitsplatte, bunter Rückwand, Rückwand aus Stäbchenfliesen, Küchengeräten aus Edelstahl, braunem Holzboden, zwei Kücheninseln, beigem Boden und weißer Arbeitsplatte in Los Angeles
Geschlossene, Zweizeilige, Kleine Stilmix Küche mit Doppelwaschbecken, flächenbündigen Schrankfronten, hellbraunen Holzschränken, Mineralwerkstoff-Arbeitsplatte, bunter Rückwand, Rückwand aus Stäbchenfliesen, Küchengeräten aus Edelstahl, braunem Holzboden, zwei Kücheninseln, beigem Boden und weißer Arbeitsplatte in Los Angeles
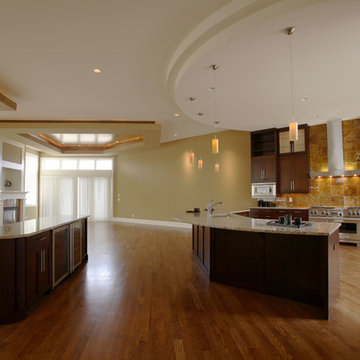
Islands.
Offene, Geräumige Stilmix Küche mit Doppelwaschbecken, Schrankfronten im Shaker-Stil, dunklen Holzschränken, Granit-Arbeitsplatte, bunter Rückwand, Küchengeräten aus Edelstahl, braunem Holzboden und zwei Kücheninseln in Cincinnati
Offene, Geräumige Stilmix Küche mit Doppelwaschbecken, Schrankfronten im Shaker-Stil, dunklen Holzschränken, Granit-Arbeitsplatte, bunter Rückwand, Küchengeräten aus Edelstahl, braunem Holzboden und zwei Kücheninseln in Cincinnati
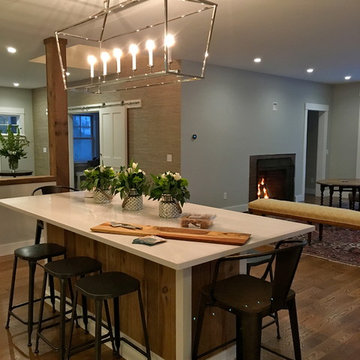
Stilmix Wohnküche in U-Form mit Landhausspüle, Schrankfronten mit vertiefter Füllung, Schränken im Used-Look, Quarzwerkstein-Arbeitsplatte, Rückwand aus Keramikfliesen, Küchengeräten aus Edelstahl, dunklem Holzboden und zwei Kücheninseln in Boston
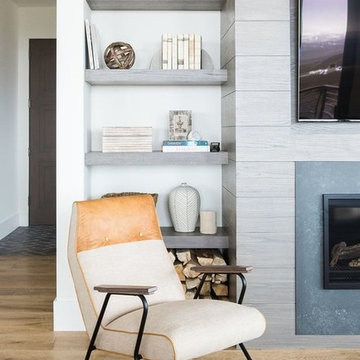
Shop the Look, See the Photo Tour here: https://www.studio-mcgee.com/studioblog/2017/4/24/promontory-project-great-room-kitchen?rq=Promontory%20Project%3A
Watch the Webisode: https://www.studio-mcgee.com/studioblog/2017/4/21/promontory-project-webisode?rq=Promontory%20Project%3A
Eklektische Küchen mit zwei Kücheninseln Ideen und Design
8