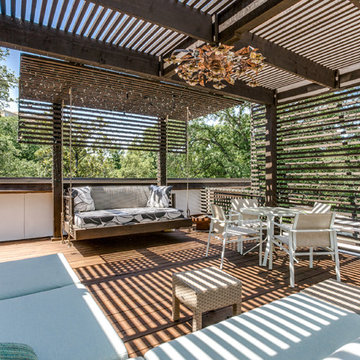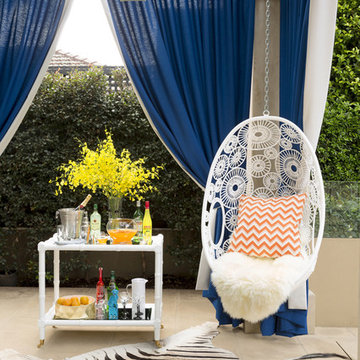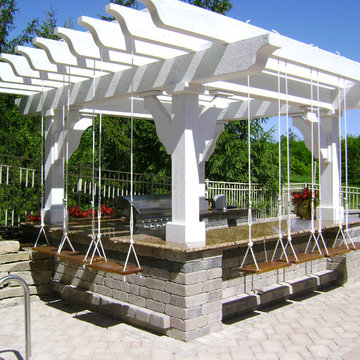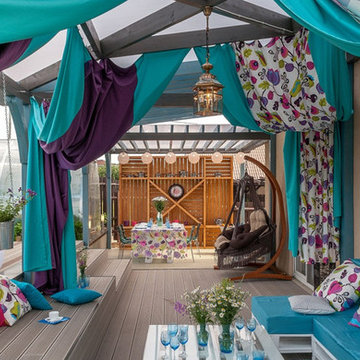Suche verfeinern:
Budget
Sortieren nach:Heute beliebt
1 – 20 von 737 Fotos
1 von 3
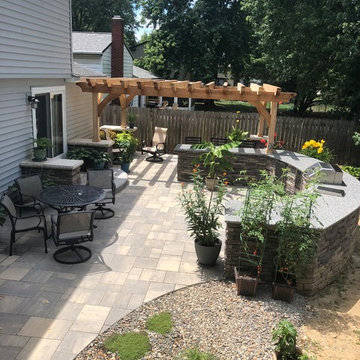
The pavers selected by the homeowners are Unilock’s Bristol Valley pavers in the steel mountain color, which is a beautifully subtle color blend. The rounded pavers along the edges of the walkway leading from the first door to the main patio area, and around the planter area by the wall, are Unilock Brussels Fullnose pavers. These rounded pavers in a lighter color provide contrast and soften the edges of the curved walkway and planter.
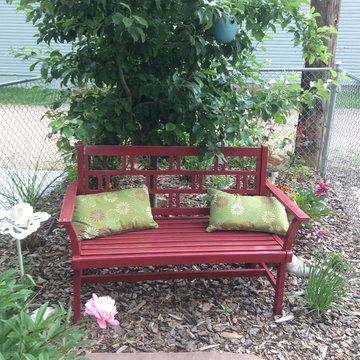
A Red Bench and a small butterfly table grace the secret garden beneath an apple tree
Mittelgroße Eklektische Pergola hinter dem Haus mit Natursteinplatten in Denver
Mittelgroße Eklektische Pergola hinter dem Haus mit Natursteinplatten in Denver
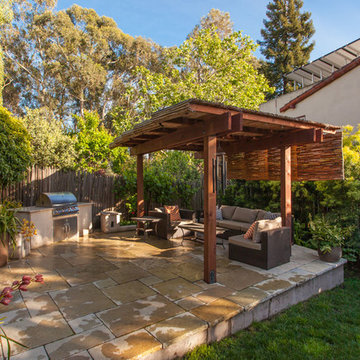
Kleine Stilmix Pergola hinter dem Haus mit Outdoor-Küche und Natursteinplatten in San Francisco
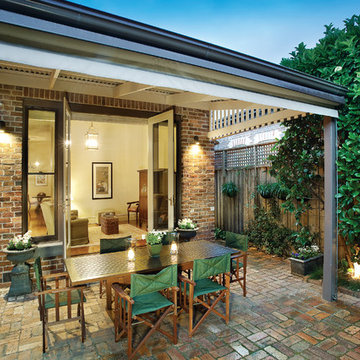
Back veranda of Caulfield North Victorian renovation project - this west facing veranda provides an eating area close to the BBQ. Water tanks are located in the left hand side courtyard area.
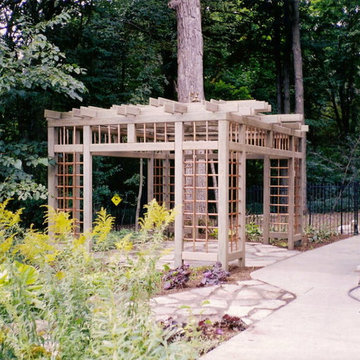
This is southern yellow pine at its finest! 1 inch copper pipe! 4 x 6 beams! Interlocking 2 x 6 boards! End result customer was astonished! This pergola was constructed using methods never used today except by me. All of the intersecting joints use mortise and tenon joinery. All of the copper pipes are recessed into holes. Some of the mortise and tenon joints are double bypass. That of course probably doesn't mean much to the average reader. But if you are a woodworker you know exactly what I'm talking about and you understand the difficulty of assembly. I also challenged myself on this one by constructing it from some very simple drawings and no real plans. It was all done in my head! If you think that I'm bragging it's only because I am!
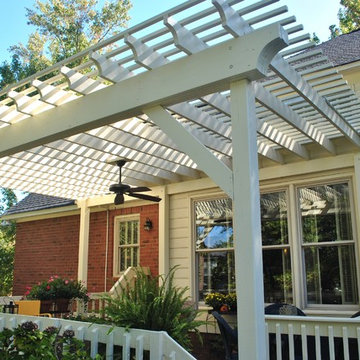
The new pergola addition adds beauty and much needed shade to this Irmo, SC, backyard!
Photos courtesy Archadeck of Central South Carolina.
Eklektische Pergola Terrasse hinter dem Haus in Sonstige
Eklektische Pergola Terrasse hinter dem Haus in Sonstige
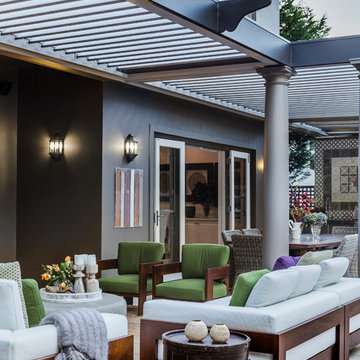
Photography by Maree Homer
Große Stilmix Pergola hinter dem Haus mit Outdoor-Küche und Natursteinplatten in Sydney
Große Stilmix Pergola hinter dem Haus mit Outdoor-Küche und Natursteinplatten in Sydney
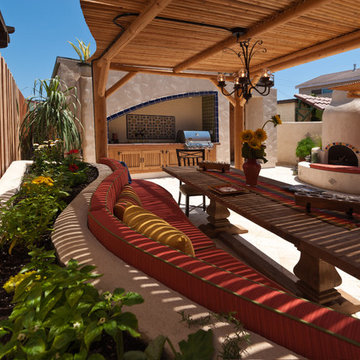
Bringing south of the boarder to the north of the boarder our Mexican Baja theme courtyard/living room makeover in Coronado Island is where our client have their entertainment now and enjoy the great San Diego weather daily. We've designed the courtyard to be a true outdoor living space with a full kitchen, dinning area, and a lounging area next to an outdoor fireplace. And best of all a fully engaged 15 feet pocket door system that opens the living room right out to the courtyard. A dream comes true for our client!
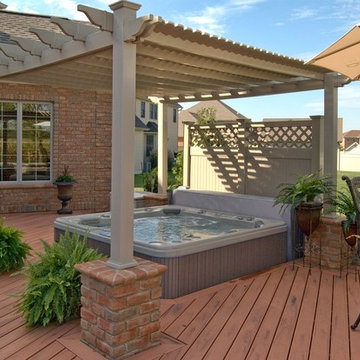
This low- maintenance composite deck required meticulous design details in order to define and separate areas according to function. Here, we used a low-maintenance freestanding pergola with a matching privacy wall to delineate the hot tub area. The end result delivers intimacy, privacy and adds jaw-dropping style!
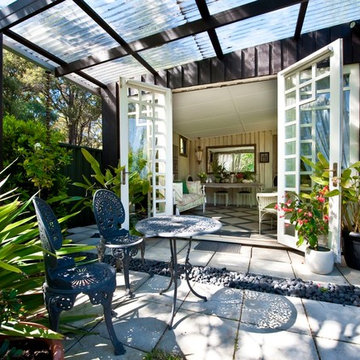
Catherine Matthys
Mittelgroße Eklektische Pergola hinter dem Haus mit Stempelbeton in Perth
Mittelgroße Eklektische Pergola hinter dem Haus mit Stempelbeton in Perth
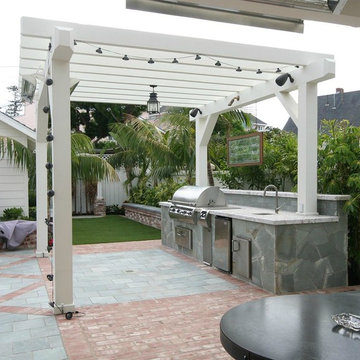
The hard-scape pattern of the rectangle of slate tiles create a 'room' designated for this outdoor kitchen
photo-Torrey Pines Landscape Co., Inc
Mittelgroße Stilmix Pergola hinter dem Haus mit Outdoor-Küche und Pflastersteinen in San Diego
Mittelgroße Stilmix Pergola hinter dem Haus mit Outdoor-Küche und Pflastersteinen in San Diego
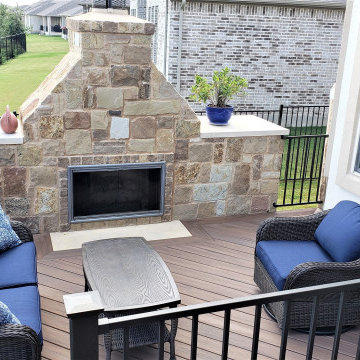
At the opposite end of this long deck you’ll find the clients’ outdoor fireplace. It’s a gas-burning fireplace we built with chop block stone matching the outdoor kitchen. We added a cap of cream Lueders stone on either side of the chimney. You may notice the stone hearth built into the deck. Building code requires you have non-combustible materials outside the fireplace doors. We used a combination of inlaid stone and an AZEK decking border for the hearth. There is plenty of room for comfortable seating in front of the fireplace.
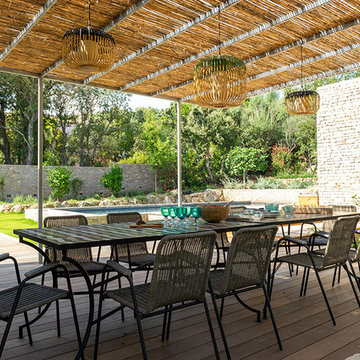
© delphineguyart.com
Große Eklektische Pergola Terrasse hinter dem Haus mit Outdoor-Küche in Korsika
Große Eklektische Pergola Terrasse hinter dem Haus mit Outdoor-Küche in Korsika
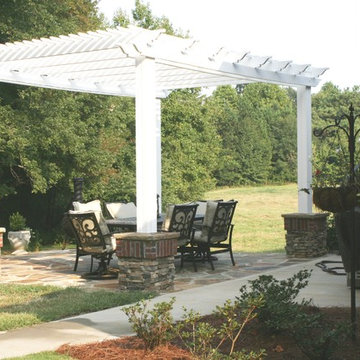
White Painted Cedar pergola with Daco real stone and real brick veneer footers
Mittelgroßer Eklektischer Patio neben dem Haus mit Natursteinplatten in Atlanta
Mittelgroßer Eklektischer Patio neben dem Haus mit Natursteinplatten in Atlanta
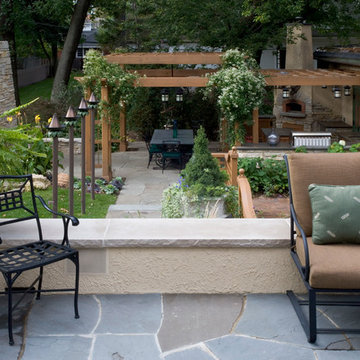
All photos by Linda Oyama Bryan. Home restoration by Von Dreele-Freerksen Construction
Mittelgroße Stilmix Pergola hinter dem Haus mit Outdoor-Küche und Natursteinplatten in Chicago
Mittelgroße Stilmix Pergola hinter dem Haus mit Outdoor-Küche und Natursteinplatten in Chicago
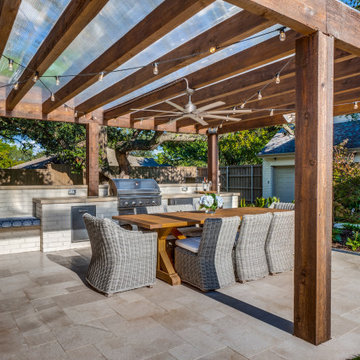
The multi-use area under the spacious cedar pergola. Here, you will see a custom outdoor fireplace and outdoor kitchen. We topped the pergola with a polygala polycarbonate cover to keep the area dry and add heightened shade.
This multi-faceted outdoor living combination space in Dallas by Archadeck of Northeast Dallas encompasses a covered patio space, expansive patio with overhead pergola, custom outdoor fireplace, outdoor kitchen and much more!
Eklektische Outdoor-Gestaltung mit Pergola Ideen und Design
1






