Suche verfeinern:
Budget
Sortieren nach:Heute beliebt
101 – 120 von 126 Fotos
1 von 3
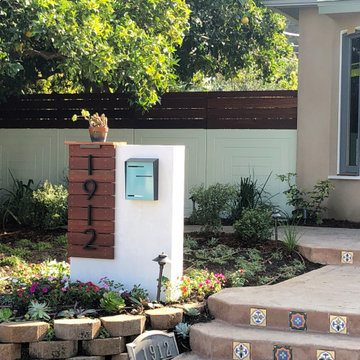
Lounge, daybed, pergola, firepit. Backyard transformed from vacant lot to entertainment central.
Mittelgroßer, Halbschattiger Stilmix Vorgarten im Frühling mit Sichtschutz, Natursteinplatten und Holzzaun in Los Angeles
Mittelgroßer, Halbschattiger Stilmix Vorgarten im Frühling mit Sichtschutz, Natursteinplatten und Holzzaun in Los Angeles
![Hygge [ hoog-uh ]: Cozy and comforting](https://st.hzcdn.com/fimgs/f611724b012e7a20_9329-w360-h360-b0-p0--.jpg)
The instructions were clear, make it cozy and comforting. Incorporate natural materials, don't hurt the environment, use lots of native plants, create shade, attract bees, butterflies and humming birds. BELandscape design, created a backyard that is an escape for this hard working couple. Scroll to the 'Before' photos to fully appreciate this backyard transformation.
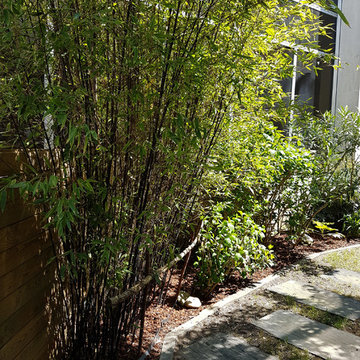
Alexandre Duval
Kleiner, Halbschattiger Stilmix Garten im Frühling, neben dem Haus mit Sichtschutz und Natursteinplatten in Nantes
Kleiner, Halbschattiger Stilmix Garten im Frühling, neben dem Haus mit Sichtschutz und Natursteinplatten in Nantes
![Hygge [ hoog-uh ]: Cozy and comforting](https://st.hzcdn.com/fimgs/3bd157b2012e79a8_9327-w360-h360-b0-p0--.jpg)
The instructions were clear, make it cozy and comforting. Incorporate natural materials, don't hurt the environment, use lots of native plants, create shade, attract bees, butterflies and humming birds. BELandscape design, created a backyard that is an escape for this hard working couple. Scroll to the 'Before' photos to fully appreciate this backyard transformation.
![Hygge [ hoog-uh ]: Cozy and comforting](https://st.hzcdn.com/fimgs/c5012d57012e7b1f_9328-w360-h360-b0-p0--.jpg)
The instructions were clear, make it cozy and comforting. Incorporate natural materials, don't hurt the environment, use lots of native plants, create shade, attract bees, butterflies and humming birds. BELandscape design, created a backyard that is an escape for this hard working couple. Scroll to the 'Before' photos to fully appreciate this backyard transformation.
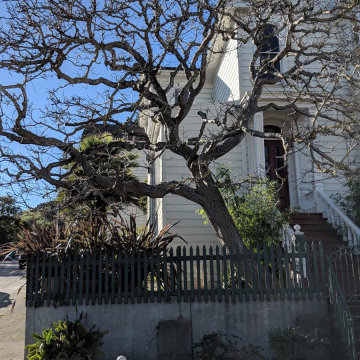
A small courtyard garden in San Francisco.
• Creative use of space in the dense, urban fabric of hilly SF.
• For the last several years the clients had carved out a make shift courtyard garden at the top of their driveway. It was one of the few flat spaces in their yard where they could sit in the sun and enjoy a cup of coffee. We turned the top of a steep driveway into a courtyard garden.
• The actual courtyard design was planned for the maximum dimensions possible to host a dining table and a seating area. The space is conveniently located outside their kitchen and home offices. However we needed to save driveway space for parking the cars and getting in and out.
• The design, fabrication and installation team was comprised of people we knew. I was an acquaintance to the clients having met them through good friends. The landscape contractor, Boaz Mor, http://www.boazmor.com/, is their neighbor and someone I worked with before. The metal fabricator is Murray Sandford of Moz Designs, https://mozdesigns.com/, https://www.instagram.com/moz_designs/ . Both contractors have long histories of working in the Bay Area on a variety of complex designs.
• The size of this garden belies the complexity of the design. We did not want to remove any of the concrete driveway which was 12” or more in thickness, except for the area where the large planter was going. The driveway sloped in two directions. In order to get a “level”, properly, draining patio, we had to start it at around 21” tall at the outside and end it flush by the garage doors.
• The fence is the artful element in the garden. It is made of power-coated aluminum. The panels match the house color; and posts match the house trim. The effect is quiet, blending into the overall property. The panels are dramatic. Each fence panel is a different size with a unique pattern.
• The exterior panels that you see from the street are an abstract riff on the seasons of the Persian walnut tree in their front yard. The cut-outs illustrate spring bloom when the walnut leafs out to autumn when the nuts drop to the ground and the squirrels eats them, leaving a mess of shells everywhere. Even the pesky squirrel appears on one of the panels.
• The interior panels, lining the entry into the courtyard, are an abstraction of the entire walnut tree.
• Although the panel design is made of perforations, the openings are designed to retain privacy when you are inside the courtyard.
• There is a large planter on one side of the courtyard, big enough for a tree to soften a harsh expanse of a neighboring wall. Light through the branches cast playful shadows on the wall behind.
• The lighting, mounted on the house is a nod to the client’s love of New Orleans gas lights.
• The paving is black stone from India, dark enough to absorb the warmth of the sun on a cool, summer San Francisco day.
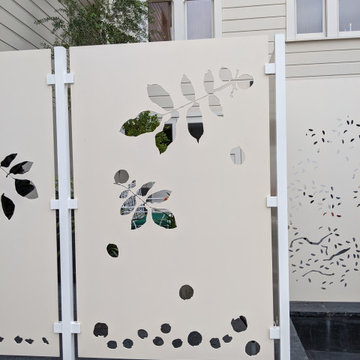
A small courtyard garden in San Francisco.
• Creative use of space in the dense, urban fabric of hilly SF.
• For the last several years the clients had carved out a make shift courtyard garden at the top of their driveway. It was one of the few flat spaces in their yard where they could sit in the sun and enjoy a cup of coffee. We turned the top of a steep driveway into a courtyard garden.
• The actual courtyard design was planned for the maximum dimensions possible to host a dining table and a seating area. The space is conveniently located outside their kitchen and home offices. However we needed to save driveway space for parking the cars and getting in and out.
• The design, fabrication and installation team was comprised of people we knew. I was an acquaintance to the clients having met them through good friends. The landscape contractor, Boaz Mor, http://www.boazmor.com/, is their neighbor and someone I worked with before. The metal fabricator is Murray Sandford of Moz Designs, https://mozdesigns.com/, https://www.instagram.com/moz_designs/ . Both contractors have long histories of working in the Bay Area on a variety of complex designs.
• The size of this garden belies the complexity of the design. We did not want to remove any of the concrete driveway which was 12” or more in thickness, except for the area where the large planter was going. The driveway sloped in two directions. In order to get a “level”, properly, draining patio, we had to start it at around 21” tall at the outside and end it flush by the garage doors.
• The fence is the artful element in the garden. It is made of power-coated aluminum. The panels match the house color; and posts match the house trim. The effect is quiet, blending into the overall property. The panels are dramatic. Each fence panel is a different size with a unique pattern.
• The exterior panels that you see from the street are an abstract riff on the seasons of the Persian walnut tree in their front yard. The cut-outs illustrate spring bloom when the walnut leafs out to autumn when the nuts drop to the ground and the squirrels eats them, leaving a mess of shells everywhere. Even the pesky squirrel appears on one of the panels.
• The interior panels, lining the entry into the courtyard, are an abstraction of the entire walnut tree.
• Although the panel design is made of perforations, the openings are designed to retain privacy when you are inside the courtyard.
• There is a large planter on one side of the courtyard, big enough for a tree to soften a harsh expanse of a neighboring wall. Light through the branches cast playful shadows on the wall behind.
• The lighting, mounted on the house is a nod to the client’s love of New Orleans gas lights.
• The paving is black stone from India, dark enough to absorb the warmth of the sun on a cool, summer San Francisco day.
![Hygge [ hoog-uh ]: Cozy and comforting](https://st.hzcdn.com/fimgs/4d41d106012e7af7_9328-w360-h360-b0-p0--.jpg)
The instructions were clear, make it cozy and comforting. Incorporate natural materials, don't hurt the environment, use lots of native plants, create shade, attract bees, butterflies and humming birds. BELandscape design, created a backyard that is an escape for this hard working couple. Scroll to the 'Before' photos to fully appreciate this backyard transformation.
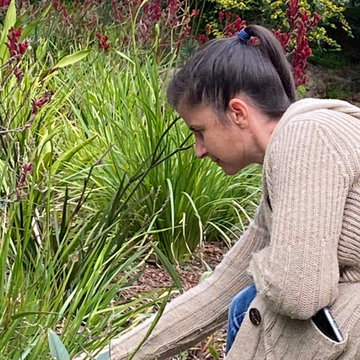
Geometrischer, Geräumiger Stilmix Garten hinter dem Haus mit Sichtschutz, direkter Sonneneinstrahlung und Pflastersteinen in Melbourne
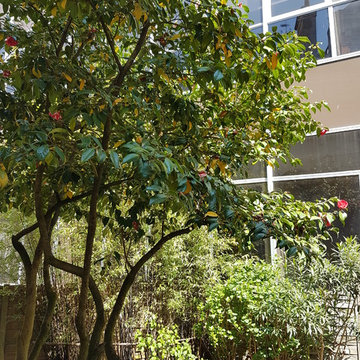
Alexandre Duval
Kleiner, Halbschattiger Eklektischer Garten im Frühling, neben dem Haus mit Sichtschutz und Natursteinplatten in Nantes
Kleiner, Halbschattiger Eklektischer Garten im Frühling, neben dem Haus mit Sichtschutz und Natursteinplatten in Nantes
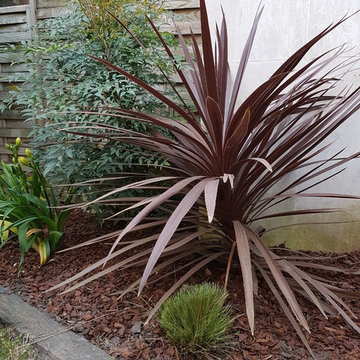
Alexandre Duval
Kleiner, Halbschattiger Stilmix Garten im Frühling, neben dem Haus mit Sichtschutz und Natursteinplatten in Nantes
Kleiner, Halbschattiger Stilmix Garten im Frühling, neben dem Haus mit Sichtschutz und Natursteinplatten in Nantes
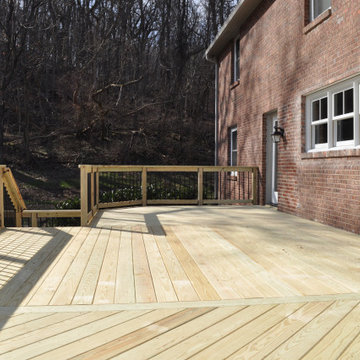
Every deck we build is different. Each design we create is as unique as the clients we are building them for. Whether you choose a wooden or low-maintenance decking material we can help guide you on which will function best with your specific needs. We pride ourselves on knowing how to make your outdoor space perfect before we even break ground.
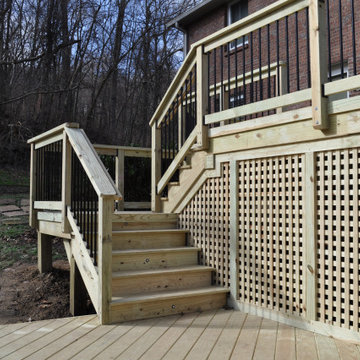
Last but certainly not least, we installed custom wooden lattice panels to hide the under deck area and provide a heightened level of privacy.
Geräumige Eklektische Terrasse hinter dem Haus mit Sichtschutz in Nashville
Geräumige Eklektische Terrasse hinter dem Haus mit Sichtschutz in Nashville
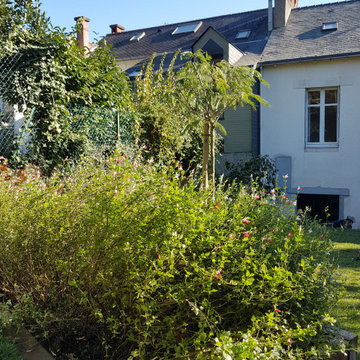
Mittelgroße, Unbedeckte Stilmix Terrasse hinter dem Haus, im Erdgeschoss mit Sichtschutz in Nantes
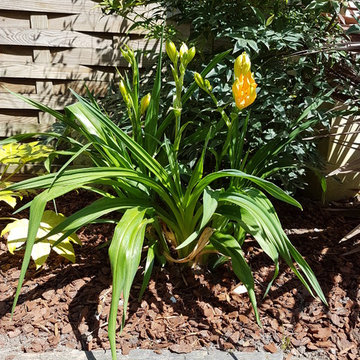
Alexandre Duval
Kleiner, Halbschattiger Stilmix Garten im Frühling, neben dem Haus mit Sichtschutz und Natursteinplatten in Nantes
Kleiner, Halbschattiger Stilmix Garten im Frühling, neben dem Haus mit Sichtschutz und Natursteinplatten in Nantes
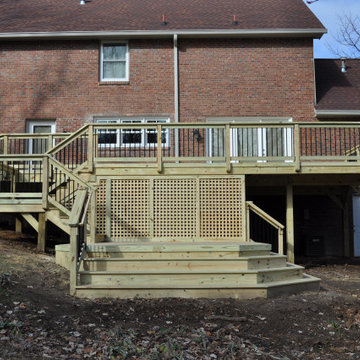
Archadeck of Nashville comes to the rescue with this stunning, bi-level custom deck design. The deck is built from Southern pressure-treated pine and features a stunning parting board adding dynamic aesthetics. The new deck is spacious enough for whatever the homeowners have in mind, from entertaining to sunsets for two. The deck is accessible from all areas of the home’s second story. This allows the deck to be conveniently used as an extension of the home’s interior when hosting family and friends.
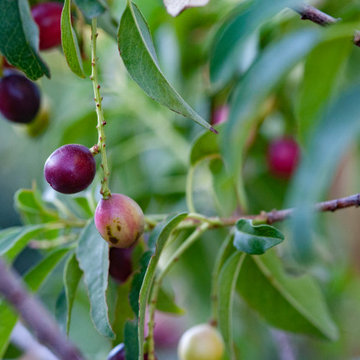
Evergreen, drought and high-heat tolerant Catalina Cherry is native to The Valley. Subsurface, low flow drip irrigation on weather based controllers support its health and hydration. Healthy hedges like this would need to be dried by a fire's proximate heat to burn. In the meantime, they can catch embers that might otherwise reach the home. (Plus cherries! The birds adore them... as do we!)
![Hygge [ hoog-uh ]: Cozy and comforting](https://st.hzcdn.com/fimgs/94a127f6012e7a42_9328-w360-h360-b0-p0--.jpg)
The instructions were clear, make it cozy and comforting. Incorporate natural materials, don't hurt the environment, use lots of native plants, create shade, attract bees, butterflies and humming birds. BELandscape design, created a backyard that is an escape for this hard working couple. Scroll to the 'Before' photos to fully appreciate this backyard transformation.
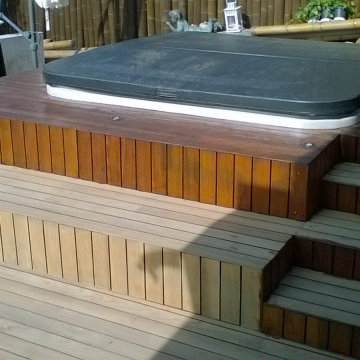
pavimento in teck trattato con oli naturali
con vasca idromassaggio rialzata
Geometrischer, Großer Eklektischer Vorgarten mit Sichtschutz, direkter Sonneneinstrahlung, Dielen und Holzzaun in Mailand
Geometrischer, Großer Eklektischer Vorgarten mit Sichtschutz, direkter Sonneneinstrahlung, Dielen und Holzzaun in Mailand
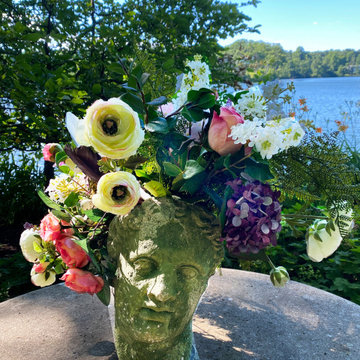
This wooded, lakeside home plays an influential role in the homeowners artistic vision as a magical realist painter. By providing an environment that comes alive with the sights and sounds of nature, the artist is able to closely study as an explorer would by uncovering, recording, and rearranging the beauty of the natural world and the beauty of human beings.
This connection to nature comes from a horticultural interest manifested in the daily ritual of digging and pruning in her Connecticut garden. A daily ritual of physical immersion with the dirt and the worms of life contrasts with the otherworldly fantastical spaces the artist creates for her paintings. The paradoxical character of these two places imbues her paintings with an alluring mystery.
Eklektische Outdoor-Gestaltung mit Sichtschutz Ideen und Design
6





