Eklektische Outdoor-Gestaltung mit Stempelbeton Ideen und Design
Suche verfeinern:
Budget
Sortieren nach:Heute beliebt
1 – 20 von 232 Fotos
1 von 3
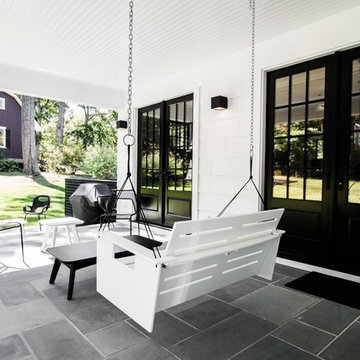
Mittelgroßer, Überdachter Stilmix Patio hinter dem Haus mit Stempelbeton in New York
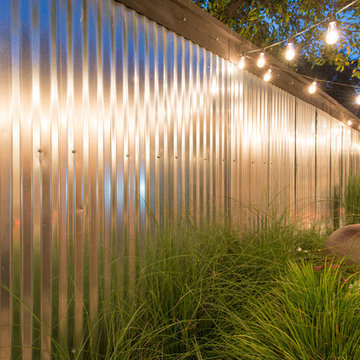
Michael Hunter
Kleiner, Überdachter Eklektischer Patio neben dem Haus mit Kübelpflanzen und Stempelbeton in Dallas
Kleiner, Überdachter Eklektischer Patio neben dem Haus mit Kübelpflanzen und Stempelbeton in Dallas
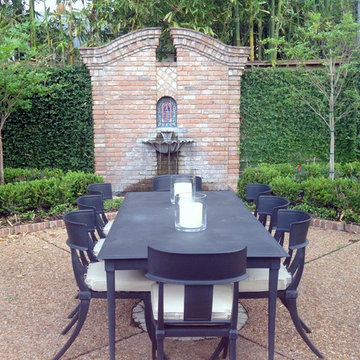
Großer, Unbedeckter Eklektischer Patio hinter dem Haus mit Wasserspiel und Stempelbeton in San Francisco
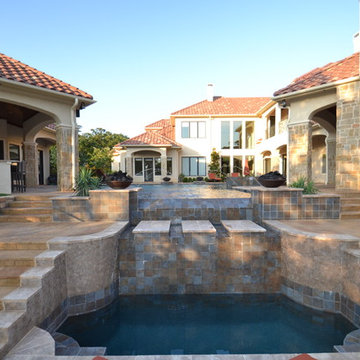
This Eclectic inspired home centers around the courtyard water feature. This feature was not designed to be subtle. Low profile focal points were required from views coming in all directions. The primary view from the entry provides a view down the center of Cannon jets and fire bowls over the vanishing edge. The reflective vanishing edge spa and led lights added to the visual accents. Floating steps connect the pool deck to the spa as well as floating pads cross the infinity two tiered basin. This allows minimal steps from cabana to porch terraces. The lower terrace captures the view as the water cascades down the copper spill edges. Pool barstools provide additional seating in the water adjacent to the cabana. Access was so difficult the pool shell was completed before the house foundation was started, The home changed owners at the framing stage and the selling point of this home was the courtyard water feature. Project designed by Mike Farley. Check out Mike's Reference Site at FarleyPoolDesigns.com
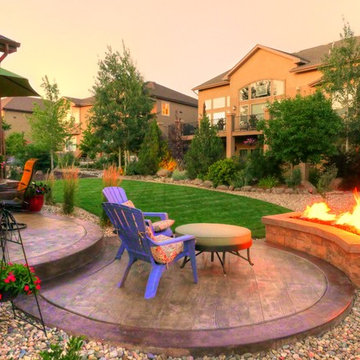
Located in Monument, this natural gas fire pit is constructed of manufactured block and provides convenient, year round enjoyment.
Photo by Roger Haywood
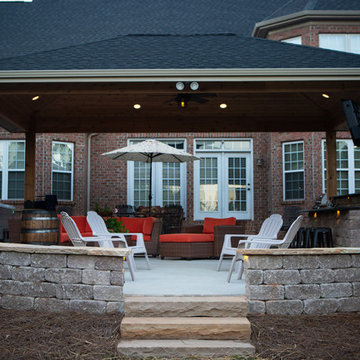
Location: Pfafftown, NC, USA
New grilling porch and outdoor living space design in Winston-Salem, NC. Design includes new porch with outdoor kitchen and bar area, raised patio and area for hot tub. 3D landscape design
Hawkins Landscape Architecture, PLLC
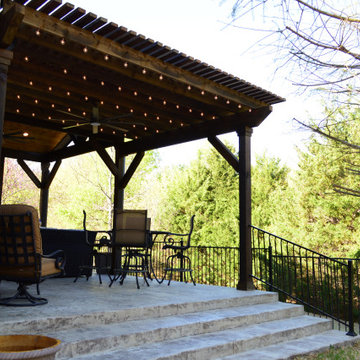
Reminiscent of a luxurious chalet, this magnificent outdoor living combination space impresses, no matter how you look at it. From afar, looking from the extremity of the backyard, the handsome gable roof stands out – loud and strong. It is attached to a Legacy end-cut pergola, stained to match the outreaching roof structure.
The stamp and stain patio underfoot was built using a Roman Slate stamp, and the color we used was Bone and Walnut.
The ceiling finish within the roofed structure is one of our perennial favorites -- tongue and groove pine. To complement the gable roof and attached pergola color sense, it was stained in Dark Walnut.
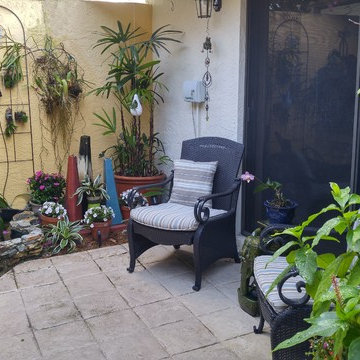
A Garden for Orphaned Plants and Found Objects:
The leftover space between the home's entry and detached garage has been transformed into an eclectic garden of plants and odd objects. Purposefully designed as a 'stage set' for the client's 'finds', it is not too perfect! It invites the client to experiment with plants and accommodates constant change without destroying the design.
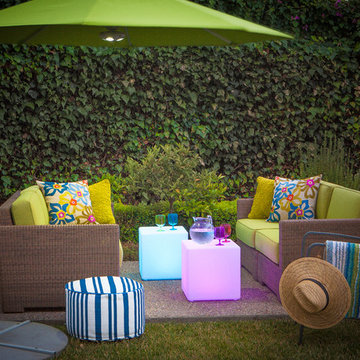
Outdoor lighted cubes add a fun vibe to this home inspired by vintage furnishings.
Mittelgroßer, Unbedeckter Eklektischer Patio hinter dem Haus mit Stempelbeton in San Francisco
Mittelgroßer, Unbedeckter Eklektischer Patio hinter dem Haus mit Stempelbeton in San Francisco
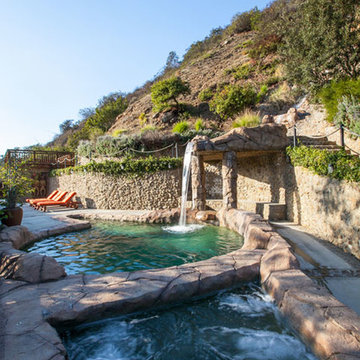
Großer Stilmix Schwimmteich neben dem Haus in individueller Form mit Wasserspiel und Stempelbeton in Los Angeles
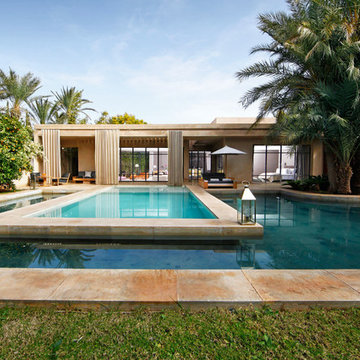
Geräumiger Stilmix Pool in individueller Form mit Stempelbeton in Sonstige
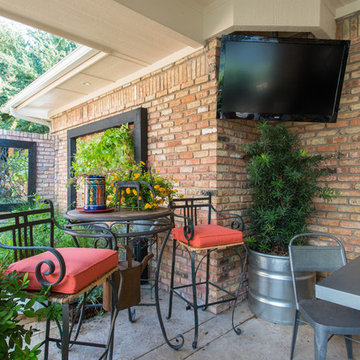
Michael Hunter
Kleiner, Überdachter Stilmix Patio neben dem Haus mit Kübelpflanzen und Stempelbeton in Dallas
Kleiner, Überdachter Stilmix Patio neben dem Haus mit Kübelpflanzen und Stempelbeton in Dallas
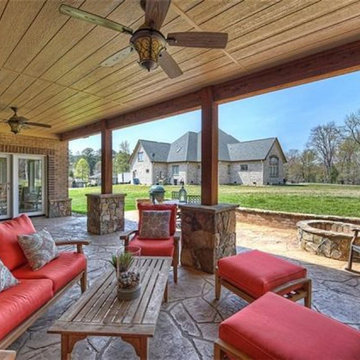
Stamped concrete floor accents these stone and cedar columns and stone firepit. Iron accents on the ceiling fans bring the whole feeling together to bring the party outside
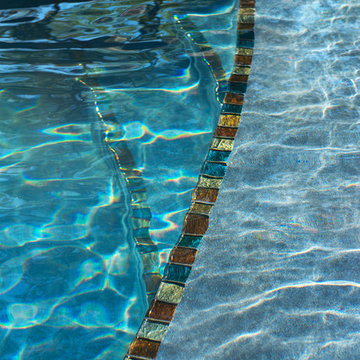
Close-up of this rich and artfully integrated colorful iridescent glass tile. Subtle and also eye-catching and light-catching, a stunning edging for the sun shelf and steps. Set into the custom black ceramic chip finish and echoing the curved design of the landscaping, this is a true beauty. Photo by Tim Schoon
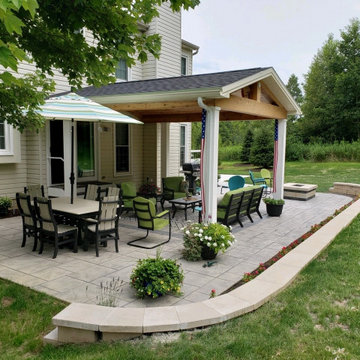
For this project we built a custom stain and stamp concrete patio in a 36" Ashlar stamp pattern. Working with the slope of the yard, we incorporated a hardscape retaining wall into the project. The low wall embraces the patio and creates a visual boundary for the space. An additional hardscape element is the gas-burning fire pit. We built these hardscapes with Techno-bloc blocks and wall caps.
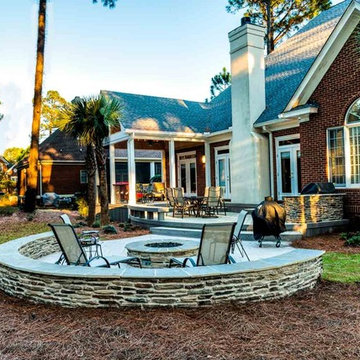
This combination outdoor living space is located in the Wildewood community of East Columbia, SC. The addition consists of a low-maintenance deck, covered porch, stamped concrete patio, outdoor kitchen and fire pit.
Photos courtesy Archadeck of Central South Carolina.
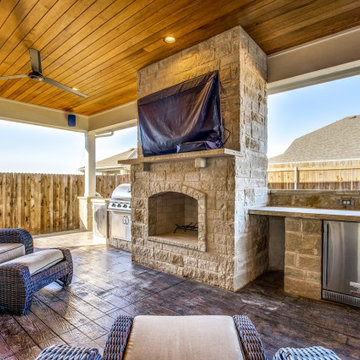
Our recent covered patio addition in Forney, TX illustrates just how much luxury we pour into our custom designs.
The homeowners chose to go with a stain-and-stamp concrete patio using the hardwood stamp pattern. For the color, they wanted to give the space a warm, inviting feel so they chose our maple wood stain with a charcoal release.
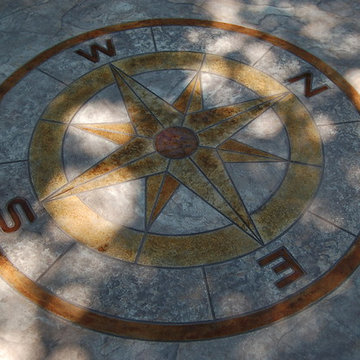
new pool deck with stamped concrete
Großer Stilmix Indoor-Pool in individueller Form mit Stempelbeton in Philadelphia
Großer Stilmix Indoor-Pool in individueller Form mit Stempelbeton in Philadelphia
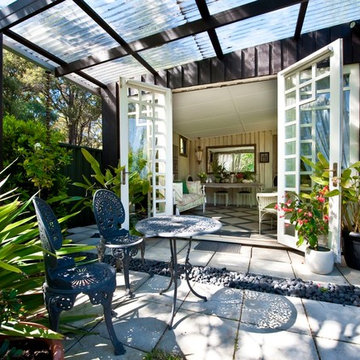
Catherine Matthys
Mittelgroße Eklektische Pergola hinter dem Haus mit Stempelbeton in Perth
Mittelgroße Eklektische Pergola hinter dem Haus mit Stempelbeton in Perth
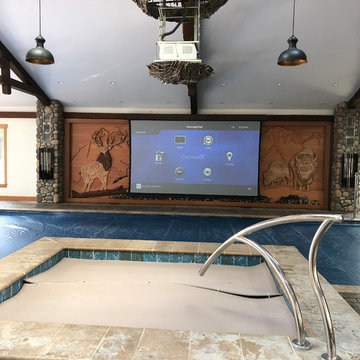
Complete Home Automation & AV which started as a "Dive-In Theater” concept. Essentially floating in a pool on mattresses and “floaties” while watching movies on a super wide screen. Almost everything disappears in the 5000 square foot pool and games room addition until you hit “Watch” and that’s when all the action begins! 180” diagonal motorized / recessed projection screen lowers from the ceiling inside a custom wood pocket, (from Screen Innovations) followed by the Epsom 4K – 6000 lumen projector lowering down approx 1 meter from a fully recessed motorized lift (from within a custom made birds nest) for high def projection in even the most highly lit spaces. Theater surround sound comes on to complete the performance which is achieved by using including 12 – 150 watt - in-wall “Nakymatone Invisible Wall speakers” and 1000 watts of sub woofers.
The rest of the addition and the existing custom home will be updated to include a complete home automation package including distributed audio & video throughout, security cameras and recording equipment, networking equipment, some lighting dimmers and keypads as well as a new Control4 touch panel for visual control of the property. Gate controllers and other devices were also added to the project.
Eklektische Outdoor-Gestaltung mit Stempelbeton Ideen und Design
1





