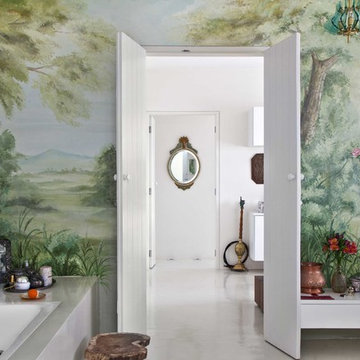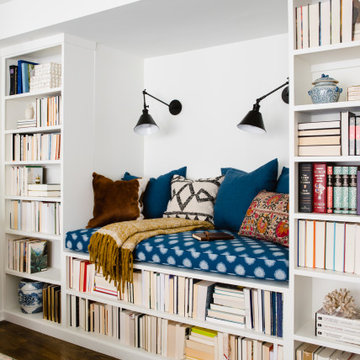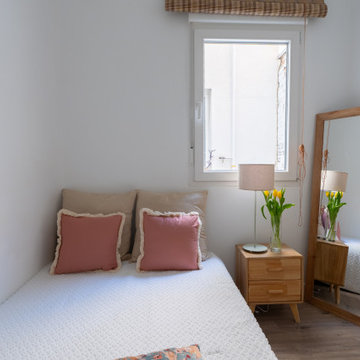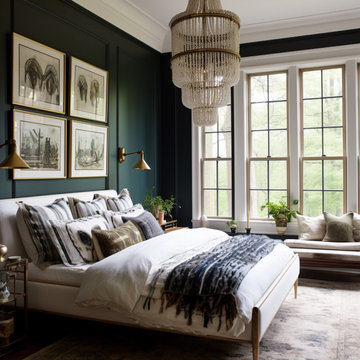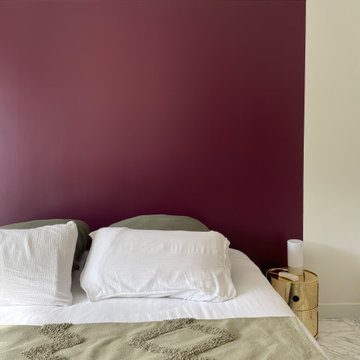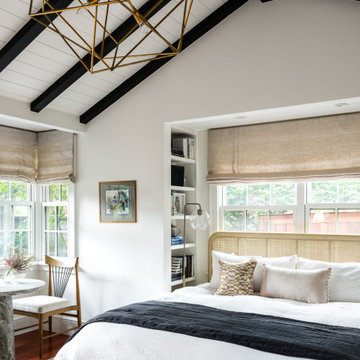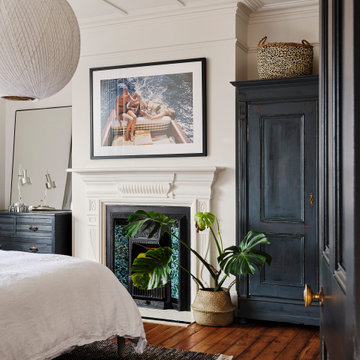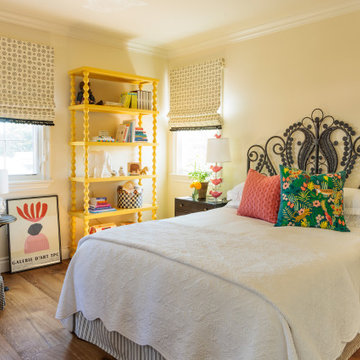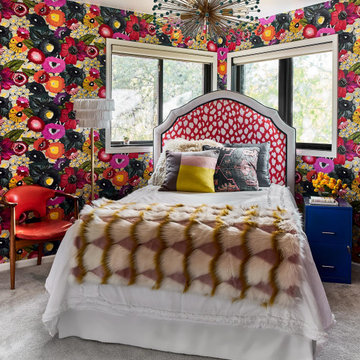Eklektische Schlafzimmer Ideen und Design
Suche verfeinern:
Budget
Sortieren nach:Heute beliebt
1 – 20 von 53.092 Fotos
1 von 2

Carley Summers
Mittelgroßes Eklektisches Hauptschlafzimmer mit weißer Wandfarbe, braunem Holzboden und braunem Boden in New York
Mittelgroßes Eklektisches Hauptschlafzimmer mit weißer Wandfarbe, braunem Holzboden und braunem Boden in New York
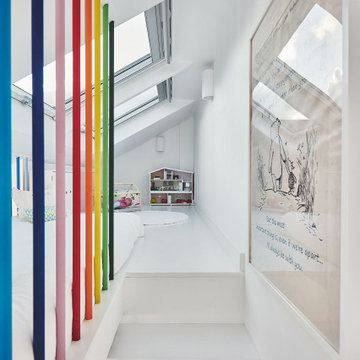
Kids bedroom with bespoke storage and rainbow stairs leading to mezzanine created by dropping the bathroom ceiling
Stilmix Schlafzimmer in London
Stilmix Schlafzimmer in London
Finden Sie den richtigen Experten für Ihr Projekt
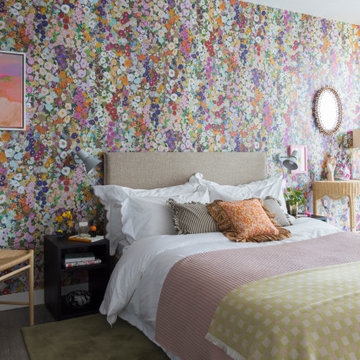
Stilmix Schlafzimmer mit bunten Wänden, dunklem Holzboden, braunem Boden und Tapetenwänden in London
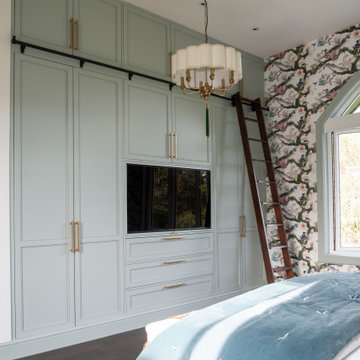
I worked with my client to create a home that looked and functioned beautifully whilst minimising the impact on the environment. We reused furniture where possible, sourced antiques and used sustainable products where possible, ensuring we combined deliveries and used UK based companies where possible. The result is a unique family home.
Unlike many attic bedrooms this main bedroom has ceilings over 3m and beautiful bespoke wardrobes and drawers built into every eave to ensure the perfect storage solution.
Built into the wardrobes is a TV on concealed brackets hiding additional storage space behind- perfect for a small fridge and coffee machine.
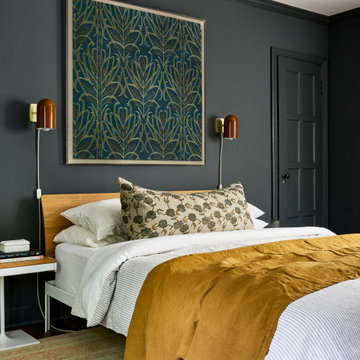
Boho meets Portuguese design in a stunning transformation of this Van Ness tudor in the upper northwest neighborhood of Washington, DC. Our team’s primary objectives were to fill space with natural light, period architectural details, and cohesive selections throughout the main level and primary suite. At the entry, new archways are created to maximize light and flow throughout the main level while ensuring the space feels intimate. A new kitchen layout along with a peninsula grounds the chef’s kitchen while securing its part in the everyday living space. Well-appointed dining and living rooms infuse dimension and texture into the home, and a pop of personality in the powder room round out the main level. Strong raw wood elements, rich tones, hand-formed elements, and contemporary nods make an appearance throughout the newly renovated main level and primary suite of the home.
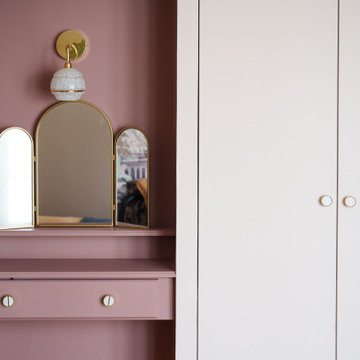
Pour cette rénovation complète d’un appartement familial de 84m2 l’agence a opté pour un style éclectique et coloré. On mélange habilement les styles et les époques pour une décoration originale mais intemporelle, composée d’éléments coups de cœur et de pièces maitresses pour certaines chinées, comme ce poêle prussien.
La personnalité des clients s’exprime en chacune des pièces. Les couleurs (pré-dominantes dans ce projet puisque même la cuisine est colorée) et les papiers peints ont été sélectionné avec soin, tout en assurant une cohérence des espaces.
Ce projet fait également la part belle aux matériaux nobles et à la réalisation sur mesure : décor de verre sur mesure dans l’espace bibliothèque, menuiserie et serrurerie, zellige et Terrazzo dans la cuisine et la salle de bain.
Un projet harmonieux, vivant et vibrant.
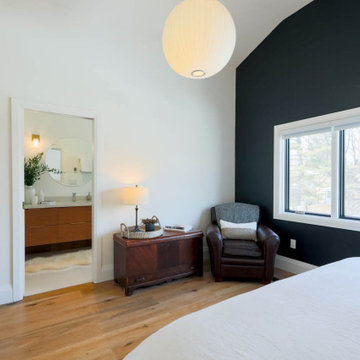
Mittelgroßes Eklektisches Hauptschlafzimmer mit schwarzer Wandfarbe und hellem Holzboden in Toronto
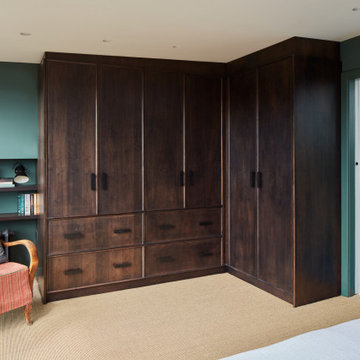
Tranquil Master bedroom up in the attic. Large glazed elevation overlooking the park
Mittelgroßes Eklektisches Schlafzimmer mit grüner Wandfarbe, Teppichboden, beigem Boden und Tapetenwänden in London
Mittelgroßes Eklektisches Schlafzimmer mit grüner Wandfarbe, Teppichboden, beigem Boden und Tapetenwänden in London
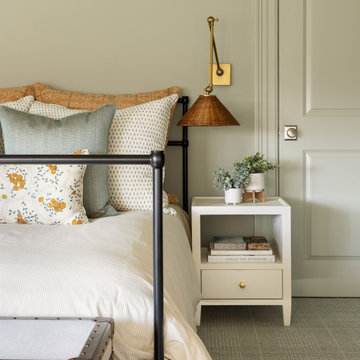
Guest Suite, bedroom
Kleines Stilmix Gästezimmer mit grüner Wandfarbe, Teppichboden, grünem Boden und gewölbter Decke in New York
Kleines Stilmix Gästezimmer mit grüner Wandfarbe, Teppichboden, grünem Boden und gewölbter Decke in New York
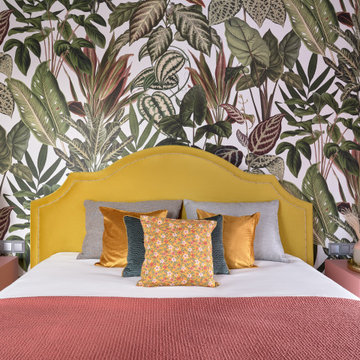
Квартира по проекту Нади Зотовой, 96 м². Публикация AD Magazine
https://www.admagazine.ru/interior/proekt-nadi-zotovoj-96-m
@natalie.vershinina
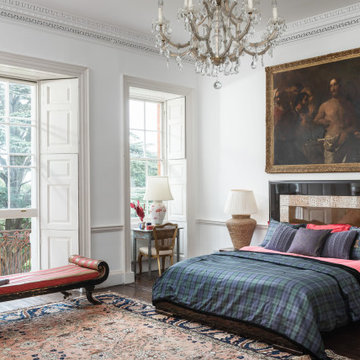
Großes Eklektisches Hauptschlafzimmer mit weißer Wandfarbe und dunklem Holzboden in Berkshire
Eklektische Schlafzimmer Ideen und Design
1
