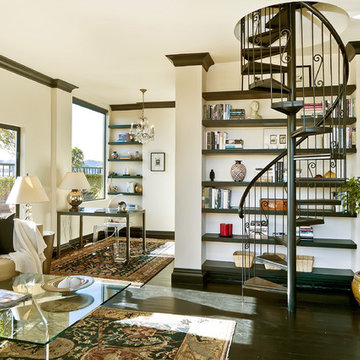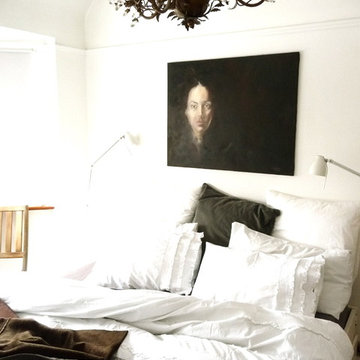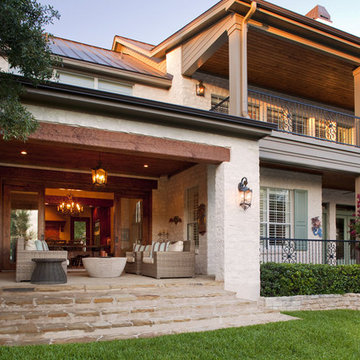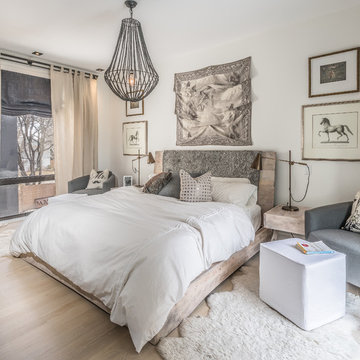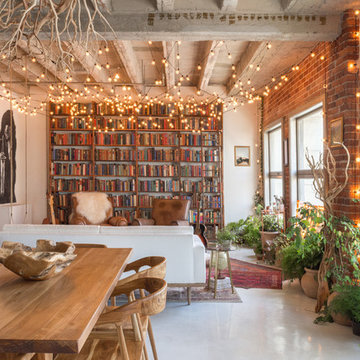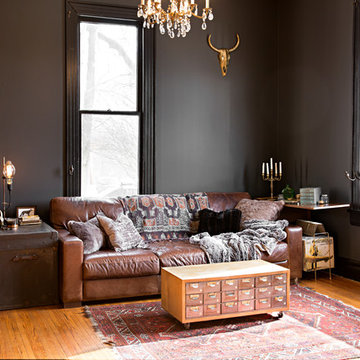Eklektische Wohnideen
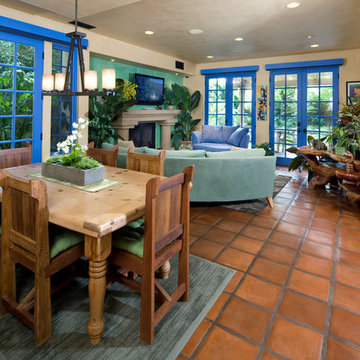
Plants, animals, playful colors, and every electronic gadget you can think of has been incorporated into every aspect of this home. From the underwater camera in the Koi pond, to the built in cat walks and fully integrated appliances this home meets every imagination. © Holly Lepere
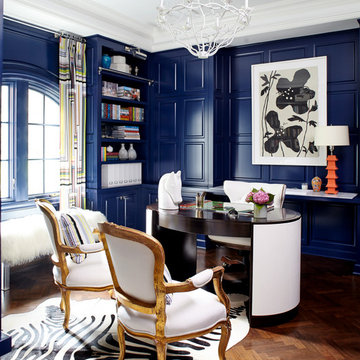
Stunning blue office with a leather desk and antique chairs.
Stilmix Arbeitszimmer mit blauer Wandfarbe, dunklem Holzboden und freistehendem Schreibtisch in New York
Stilmix Arbeitszimmer mit blauer Wandfarbe, dunklem Holzboden und freistehendem Schreibtisch in New York
Finden Sie den richtigen Experten für Ihr Projekt
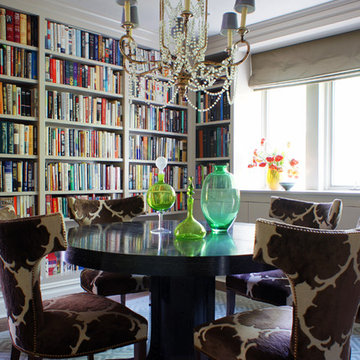
CBAC
Mittelgroßes Stilmix Esszimmer ohne Kamin mit Teppichboden in New York
Mittelgroßes Stilmix Esszimmer ohne Kamin mit Teppichboden in New York
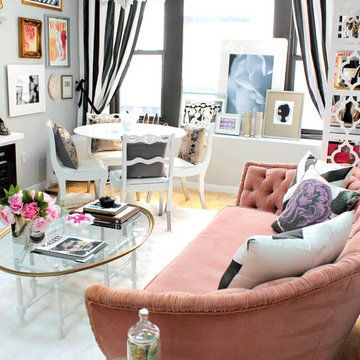
Kleines, Abgetrenntes Eklektisches Wohnzimmer mit grauer Wandfarbe und hellem Holzboden in Kansas City
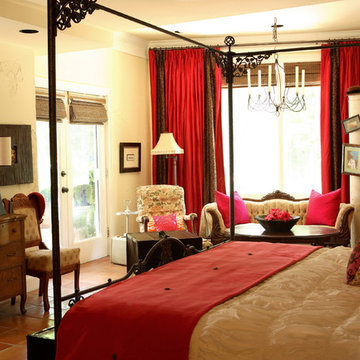
photos courtesy of Chris Little Photography, Atlanta, GA
Großes Eklektisches Hauptschlafzimmer mit weißer Wandfarbe und Terrakottaboden in Atlanta
Großes Eklektisches Hauptschlafzimmer mit weißer Wandfarbe und Terrakottaboden in Atlanta
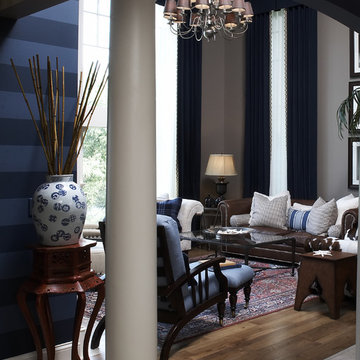
Lakeside home designed with durability in mind. This room boasts 18 foot ceilings wonderful views of the lake. The walls are a rich shade of taupe and the fireplace is accented with a horizontal navy tone on tone stripe, bringing an unexpected twist to the room. The sofa is leather with chocolate and beige houndstooth pillows and beige wool herringbone pillows. The room is accented with subtle nautical details including sepia photography of sailboats. A dramatic chandelier draws the eye up the ceiling.

Classically elegant, light-reflecting pieces and tiles in bold Mediterranean hues create a truly unique scheme. Set in south-west London this stunning 5 bedroom Victorian terrace features a Mediterranean-inspired family bathroom creating a relaxing, calming haven in which the family can completely relax and was published in the October 2015 issue of Homes & Gardens, Dream Bathrooms.
When the property was purchased 5 years ago, the owners wanted to redesign the master ensuite and create more space so that all the family members could use. The owners were able to double the size of the room and created sufficient space to include a walk-in shower that features Drummond’s elegant Dalby Shower with curved pipe and a 300mm rose in Nickel finish
“We chose these classic-style fittings from Drummonds because they are so glamorous. They are luxurious, beautiful made and built to last” says the owner. The striking Tay bath tub with its gleaming polished finish and a plunger waste is set against a wall paneled in antique mirror from Rupert Bevan Furniture & Interiors, all of which helps to reflect the light that streams in through the windows in the roof making the room feel even bigger.
The double Crake basin with its chunky storage shelf and the beautiful Atlantic Grey marble comes in complete contrast with the beautiful Mediterranean floor tiles in sea blues and greens from Rustico Tile & Stone. The Brora high level WC suite along with the wall mounted towel rail and the bathroom accessories add even more unique touches to the bathroom.
Photography by Darren Chung
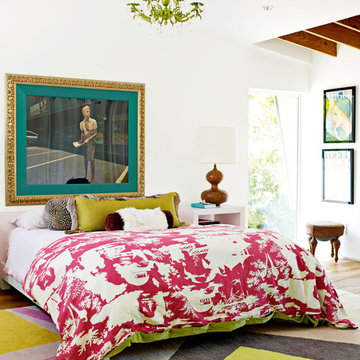
Copyright Chronicle Books
Marc and Melissa Palazzo
Photography by Debi Treloar
Stilmix Schlafzimmer mit weißer Wandfarbe in Sonstige
Stilmix Schlafzimmer mit weißer Wandfarbe in Sonstige
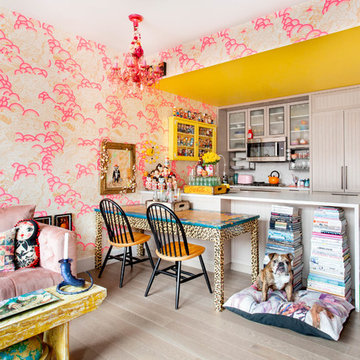
Rikki Snyder © 2019 Houzz
Offene Eklektische Küche in U-Form mit Schrankfronten im Shaker-Stil, grauen Schränken, Elektrogeräten mit Frontblende, hellem Holzboden, Halbinsel, beigem Boden, weißer Arbeitsplatte und Tapete in New York
Offene Eklektische Küche in U-Form mit Schrankfronten im Shaker-Stil, grauen Schränken, Elektrogeräten mit Frontblende, hellem Holzboden, Halbinsel, beigem Boden, weißer Arbeitsplatte und Tapete in New York
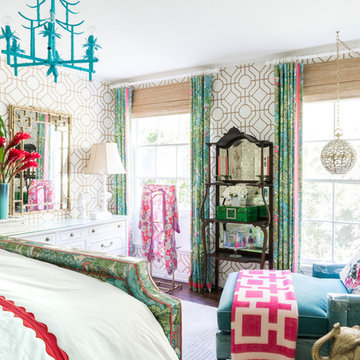
This room just wasn’t working until Leslie Landis showed us how to rearrange the furniture. Simply rotating the bed 90 degrees magically created enough space to have the reading nook of my dreams!
Photo © Bethany Nauert

Geschlossene, Kleine Eklektische Küche ohne Insel mit flächenbündigen Schrankfronten, grünen Schränken, Granit-Arbeitsplatte, Küchenrückwand in Schwarz, Rückwand aus Mosaikfliesen, schwarzen Elektrogeräten, Porzellan-Bodenfliesen, schwarzer Arbeitsplatte, Einbauwaschbecken und buntem Boden in Moskau
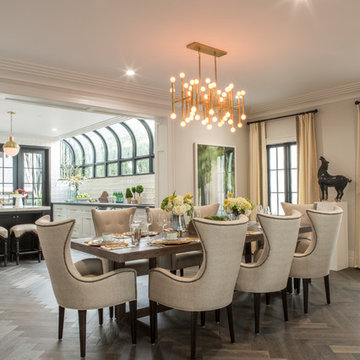
Gilles Mingassan
Eklektische Wohnküche mit weißer Wandfarbe und dunklem Holzboden in Los Angeles
Eklektische Wohnküche mit weißer Wandfarbe und dunklem Holzboden in Los Angeles

John Siemering Homes. Custom Home Builder in Austin, TX
Großes Eklektisches Badezimmer En Suite mit profilierten Schrankfronten, hellbraunen Holzschränken, Einbaubadewanne, offener Dusche, beigen Fliesen, Kalkfliesen, blauer Wandfarbe, Betonboden, Granit-Waschbecken/Waschtisch, grauem Boden und offener Dusche in Austin
Großes Eklektisches Badezimmer En Suite mit profilierten Schrankfronten, hellbraunen Holzschränken, Einbaubadewanne, offener Dusche, beigen Fliesen, Kalkfliesen, blauer Wandfarbe, Betonboden, Granit-Waschbecken/Waschtisch, grauem Boden und offener Dusche in Austin
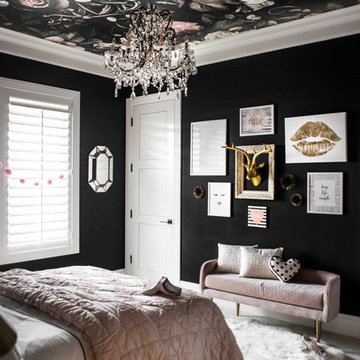
Allison Corona
Mittelgroßes Stilmix Schlafzimmer mit schwarzer Wandfarbe und Teppichboden in Boise
Mittelgroßes Stilmix Schlafzimmer mit schwarzer Wandfarbe und Teppichboden in Boise
Eklektische Wohnideen
4



















